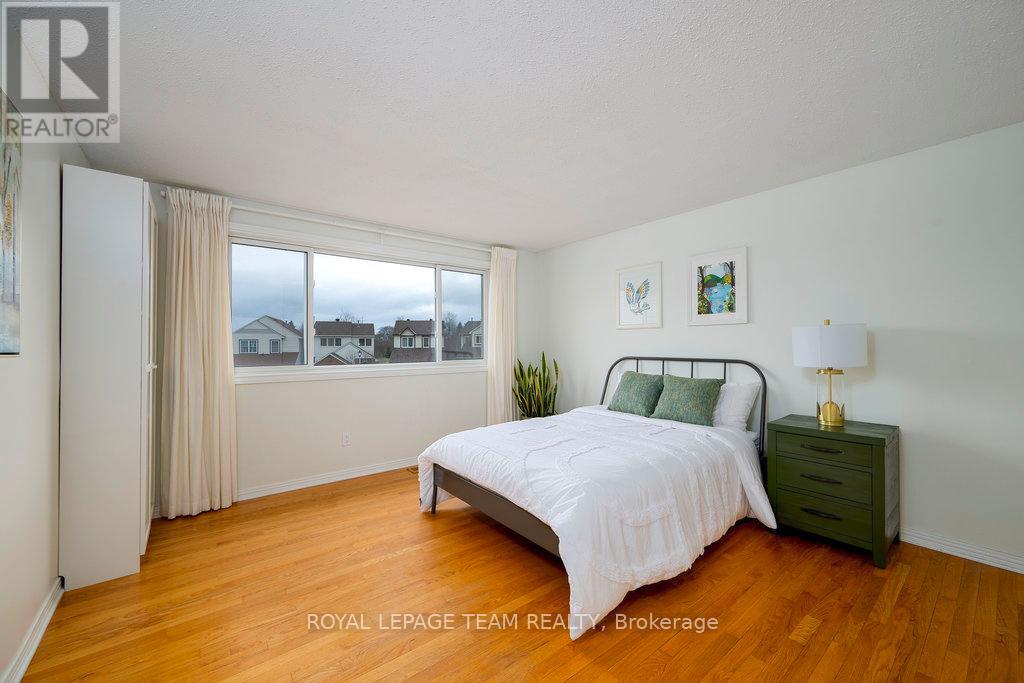3 Bedroom
2 Bathroom
1,100 - 1,500 ft2
Fireplace
Central Air Conditioning
Forced Air
$699,900
Welcome to this beautifully maintained and stylishly updated detached 3-bedroom home located on a quiet and peaceful cul-de-sac in Greenboro. This home offers a perfect blend of modern updates and cozy charm. The very spacious primary bedroom is a true retreat, featuring direct access to a bright and stylish newly renovated (2025) cheater ensuite bathroom. The main level offers beautiful new tile flooring throughout (2024), while plush new carpeting (2024) leads you upstairs and continues into the cozy and modern basement living area (2018), complete with a gas fireplace and custom built-in shelving, ideal for movie nights or quiet evenings. The expansive living room on the main floor is perfect for gatherings and the inviting updated kitchen offers classic charm with a cozy welcoming vibe. The 2 Secondary bedrooms are properly sized and perfect for children, guests, or a home office. An additional modernized powder room (2024) on the main floor adds a touch of convenience and sophistication for guests. The basement also offers a separate large unfinished area waiting to be transformed into a gym, workshop, or extra storage space. Step outside to a fully fenced (2018) private and peaceful backyard with great potential! A single-car garage offers additional storage and convenience, while the location is unbeatable, just steps from scenic walking trails and minutes from public transit and shopping. BONUS: The layout of the backdoor/basement stairs offers a perfect opportunity to create a separate basement unit or in-law suite to rent out and significantly lower monthly living costs. Don't miss out on this great home, call Patrick today! (id:39840)
Property Details
|
MLS® Number
|
X12097510 |
|
Property Type
|
Single Family |
|
Community Name
|
3806 - Hunt Club Park/Greenboro |
|
Features
|
Cul-de-sac, Wooded Area |
|
Parking Space Total
|
3 |
|
Structure
|
Shed |
Building
|
Bathroom Total
|
2 |
|
Bedrooms Above Ground
|
3 |
|
Bedrooms Total
|
3 |
|
Amenities
|
Fireplace(s) |
|
Appliances
|
Garage Door Opener Remote(s), Dishwasher, Dryer, Stove, Washer, Refrigerator |
|
Basement Type
|
Full |
|
Construction Style Attachment
|
Detached |
|
Cooling Type
|
Central Air Conditioning |
|
Exterior Finish
|
Brick, Vinyl Siding |
|
Fireplace Present
|
Yes |
|
Fireplace Total
|
5 |
|
Foundation Type
|
Poured Concrete |
|
Half Bath Total
|
1 |
|
Heating Fuel
|
Natural Gas |
|
Heating Type
|
Forced Air |
|
Stories Total
|
2 |
|
Size Interior
|
1,100 - 1,500 Ft2 |
|
Type
|
House |
|
Utility Water
|
Municipal Water |
Parking
Land
|
Acreage
|
No |
|
Fence Type
|
Fully Fenced, Fenced Yard |
|
Sewer
|
Sanitary Sewer |
|
Size Depth
|
85 Ft ,8 In |
|
Size Frontage
|
45 Ft ,3 In |
|
Size Irregular
|
45.3 X 85.7 Ft |
|
Size Total Text
|
45.3 X 85.7 Ft |
|
Zoning Description
|
Residential |
Rooms
| Level |
Type |
Length |
Width |
Dimensions |
|
Second Level |
Primary Bedroom |
16.7 m |
11.2 m |
16.7 m x 11.2 m |
|
Second Level |
Bedroom 2 |
12.8 m |
12.7 m |
12.8 m x 12.7 m |
|
Second Level |
Bedroom 3 |
10.2 m |
9.3 m |
10.2 m x 9.3 m |
|
Second Level |
Bathroom |
10.2 m |
4.11 m |
10.2 m x 4.11 m |
|
Lower Level |
Family Room |
17.7 m |
13.11 m |
17.7 m x 13.11 m |
|
Lower Level |
Utility Room |
22.4 m |
17.11 m |
22.4 m x 17.11 m |
|
Main Level |
Living Room |
5.71 m |
3.88 m |
5.71 m x 3.88 m |
|
Main Level |
Dining Room |
10.11 m |
10.1 m |
10.11 m x 10.1 m |
|
Main Level |
Kitchen |
16.3 m |
8.5 m |
16.3 m x 8.5 m |
|
Main Level |
Bathroom |
5.6 m |
4.9 m |
5.6 m x 4.9 m |
https://www.realtor.ca/real-estate/28200550/12-crimson-gate-ottawa-3806-hunt-club-parkgreenboro






































