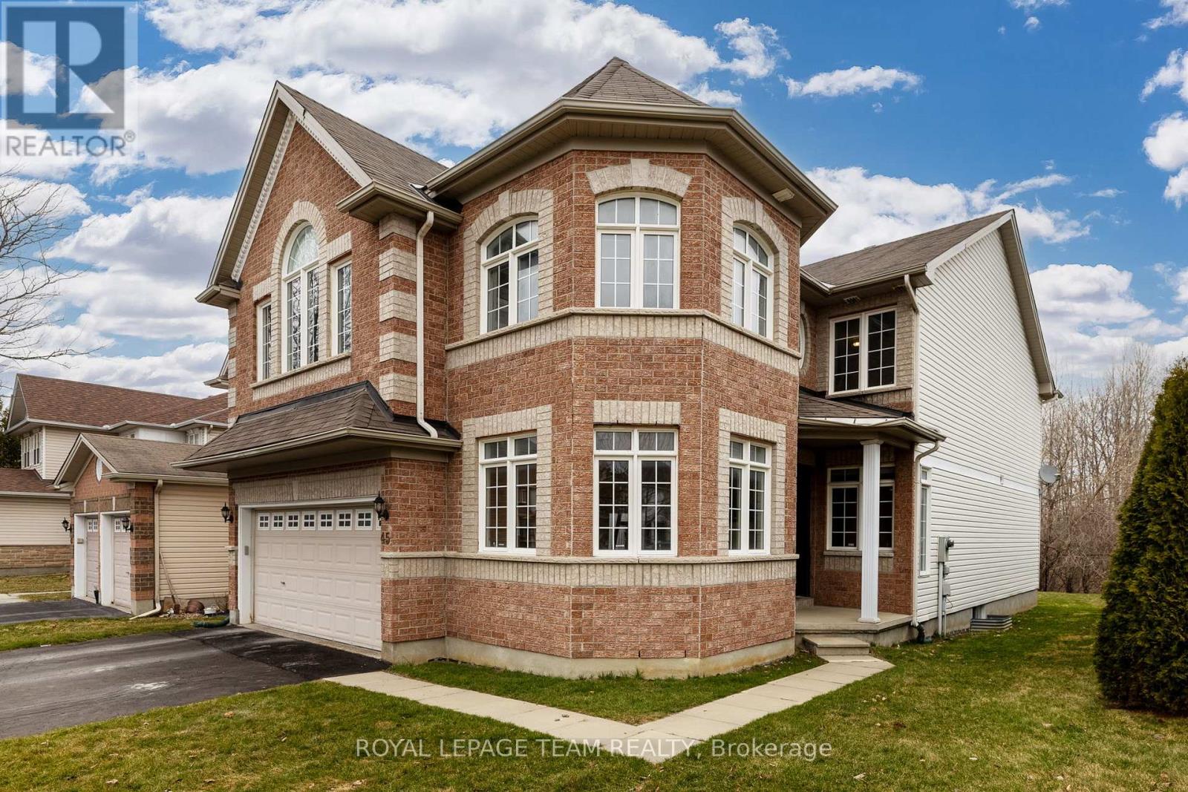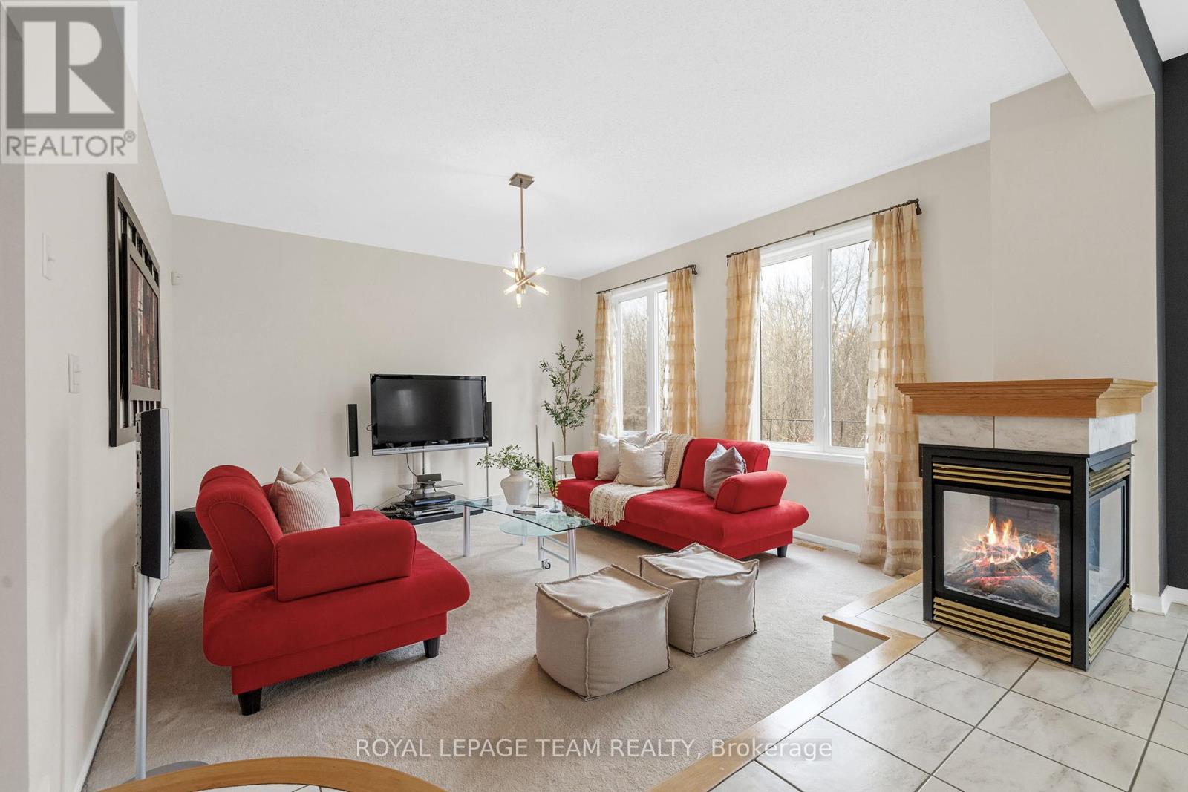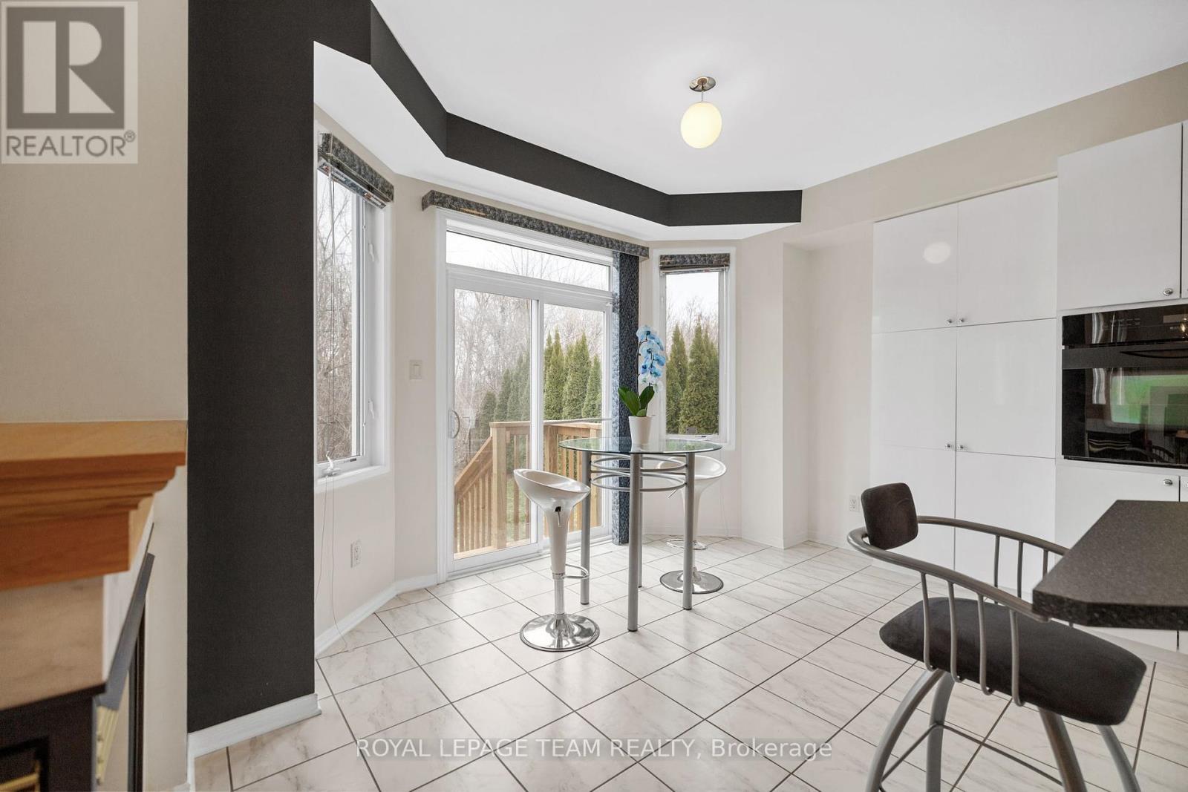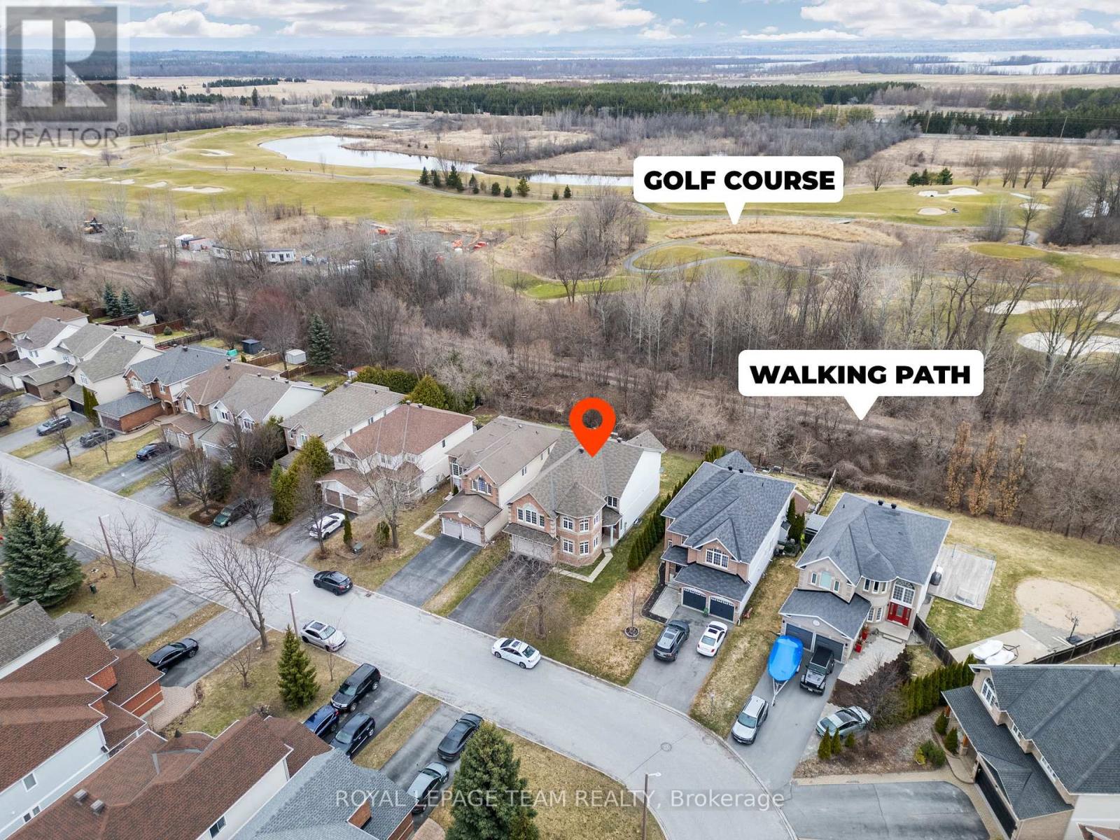4 Bedroom
4 Bathroom
3,500 - 5,000 ft2
Fireplace
Central Air Conditioning
Forced Air
$1,039,000
Briarbrook Beauty! Elegant 3519 sq ft( MPAC) 4 bed + Main floor den, 4 bath home sits on a premium lot backing onto the Marshes Golf Course and walking trails offering privacy & no rear neighbours, . Enjoy 9' ceilings, separate living, dining, and family rooms, open to above foyer, hardwood floors, den, & upgraded kitchen. Bright 2nd level with large loft, 4 spacious beds & 3 full baths( 2 Ensuites).The primary suite is a true retreat, complete with a spa-style ensuite featuring a separate water closet, upgraded tiles, and a luxurious walk-in shower with built-in bench. Furnace 2018, roof 2016. Recent upgrades: front & patio doors, carpets, tile, ensuite shower, fresh paint. Steps to trails, tech park & Shirleys Bay! (id:39840)
Property Details
|
MLS® Number
|
X12096301 |
|
Property Type
|
Single Family |
|
Community Name
|
9008 - Kanata - Morgan's Grant/South March |
|
Parking Space Total
|
6 |
Building
|
Bathroom Total
|
4 |
|
Bedrooms Above Ground
|
4 |
|
Bedrooms Total
|
4 |
|
Basement Development
|
Unfinished |
|
Basement Type
|
N/a (unfinished) |
|
Construction Style Attachment
|
Detached |
|
Cooling Type
|
Central Air Conditioning |
|
Exterior Finish
|
Brick, Vinyl Siding |
|
Fireplace Present
|
Yes |
|
Foundation Type
|
Poured Concrete |
|
Half Bath Total
|
1 |
|
Heating Fuel
|
Natural Gas |
|
Heating Type
|
Forced Air |
|
Stories Total
|
2 |
|
Size Interior
|
3,500 - 5,000 Ft2 |
|
Type
|
House |
|
Utility Water
|
Municipal Water |
Parking
Land
|
Acreage
|
No |
|
Sewer
|
Sanitary Sewer |
|
Size Depth
|
130 Ft ,10 In |
|
Size Frontage
|
48 Ft |
|
Size Irregular
|
48 X 130.9 Ft |
|
Size Total Text
|
48 X 130.9 Ft |
|
Zoning Description
|
Residential |
Rooms
| Level |
Type |
Length |
Width |
Dimensions |
|
Second Level |
Primary Bedroom |
6.17 m |
4.64 m |
6.17 m x 4.64 m |
|
Second Level |
Bedroom 2 |
4.8 m |
4.26 m |
4.8 m x 4.26 m |
|
Second Level |
Bedroom 3 |
4.57 m |
3.81 m |
4.57 m x 3.81 m |
|
Second Level |
Loft |
4.08 m |
3.93 m |
4.08 m x 3.93 m |
|
Main Level |
Living Room |
5.02 m |
3.5 m |
5.02 m x 3.5 m |
|
Main Level |
Dining Room |
5.63 m |
3.6 m |
5.63 m x 3.6 m |
|
Main Level |
Family Room |
4.87 m |
4.41 m |
4.87 m x 4.41 m |
|
Main Level |
Kitchen |
4.14 m |
3.73 m |
4.14 m x 3.73 m |
|
Main Level |
Eating Area |
3.96 m |
2.74 m |
3.96 m x 2.74 m |
|
Main Level |
Den |
4.67 m |
3.35 m |
4.67 m x 3.35 m |
https://www.realtor.ca/real-estate/28197298/45-catterick-crescent-ottawa-9008-kanata-morgans-grantsouth-march





















































