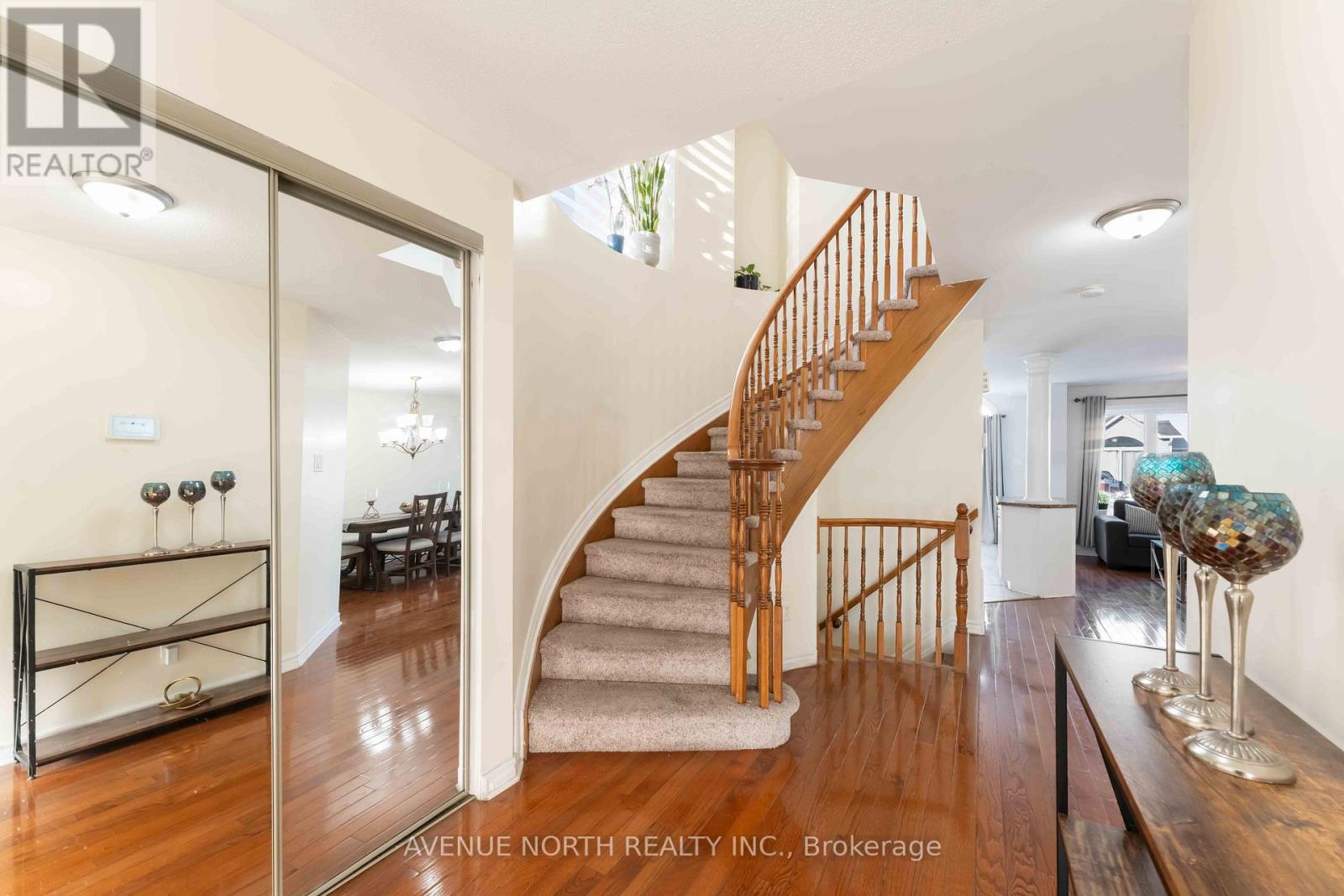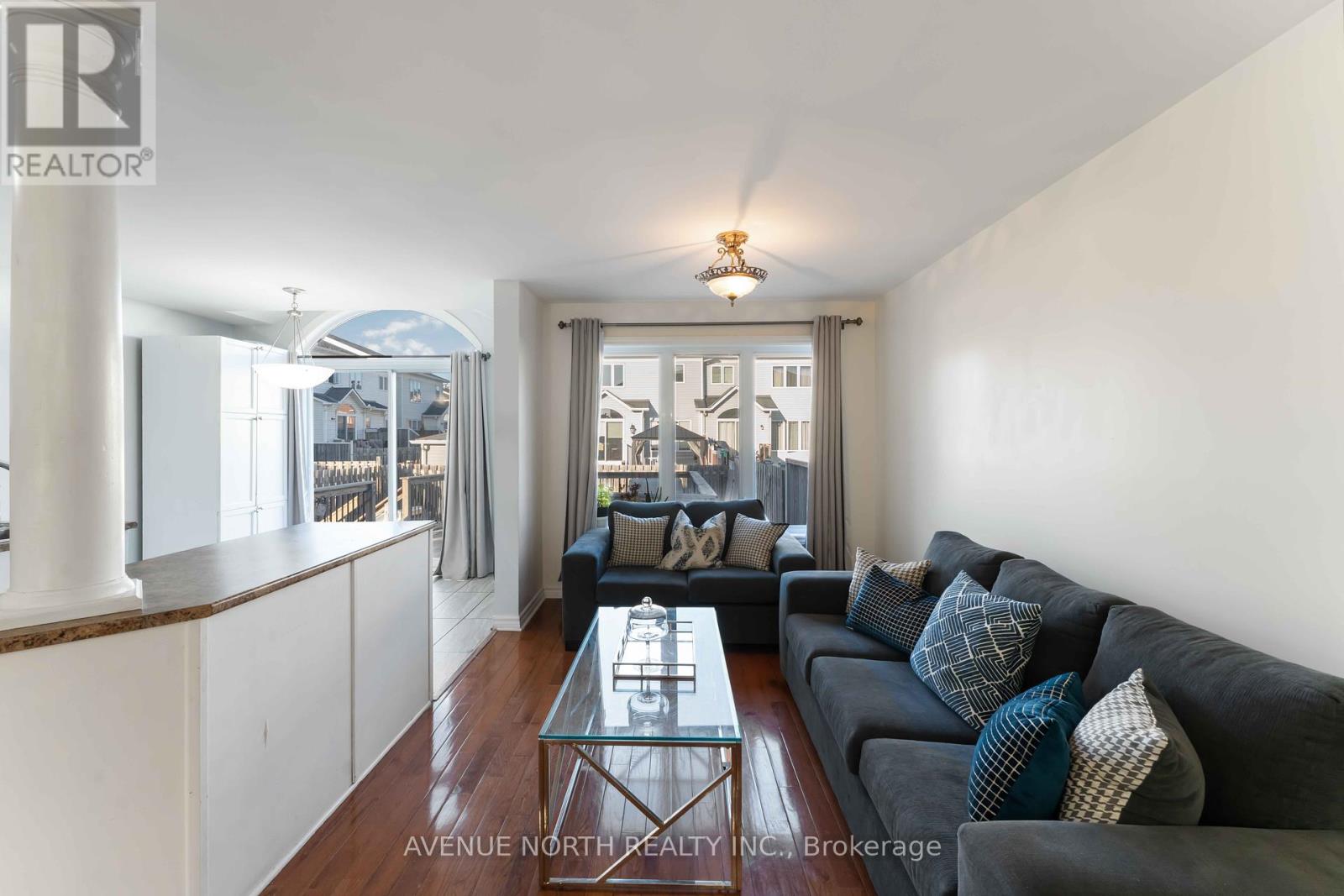184 Montmorency Way Ottawa, Ontario K4A 0J3
3 Bedroom
3 Bathroom
1,500 - 2,000 ft2
Fireplace
Central Air Conditioning
Forced Air
$620,000
Welcome to 184 Montmorency Way, an end-unit townhome in Orleans' sought-after Avalon community. This 3-bed, 3-bath Minto Manhattan Model offers an open-concept layout, spacious kitchen, and a primary suite with a 4-piece ensuite and walk-in closet. The finished basement features a cozy fireplace and additional living space and the fully fenced backyard is perfect for outdoor activities and gatherings. Ideally located near parks, schools, and shopping. A perfect blend of comfort and convenience, book your showing today! (id:39840)
Property Details
| MLS® Number | X12094500 |
| Property Type | Single Family |
| Community Name | 1118 - Avalon East |
| Parking Space Total | 3 |
Building
| Bathroom Total | 3 |
| Bedrooms Above Ground | 3 |
| Bedrooms Total | 3 |
| Appliances | Dishwasher, Dryer, Stove, Washer, Refrigerator |
| Basement Development | Finished |
| Basement Type | Full (finished) |
| Construction Style Attachment | Attached |
| Cooling Type | Central Air Conditioning |
| Exterior Finish | Brick |
| Fireplace Present | Yes |
| Fireplace Total | 1 |
| Foundation Type | Concrete |
| Half Bath Total | 1 |
| Heating Fuel | Natural Gas |
| Heating Type | Forced Air |
| Stories Total | 2 |
| Size Interior | 1,500 - 2,000 Ft2 |
| Type | Row / Townhouse |
| Utility Water | Municipal Water |
Parking
| Garage |
Land
| Acreage | No |
| Sewer | Sanitary Sewer |
| Size Depth | 102 Ft ,7 In |
| Size Frontage | 30 Ft ,10 In |
| Size Irregular | 30.9 X 102.6 Ft |
| Size Total Text | 30.9 X 102.6 Ft |
| Zoning Description | R3y |
https://www.realtor.ca/real-estate/28194042/184-montmorency-way-ottawa-1118-avalon-east
Contact Us
Contact us for more information




















