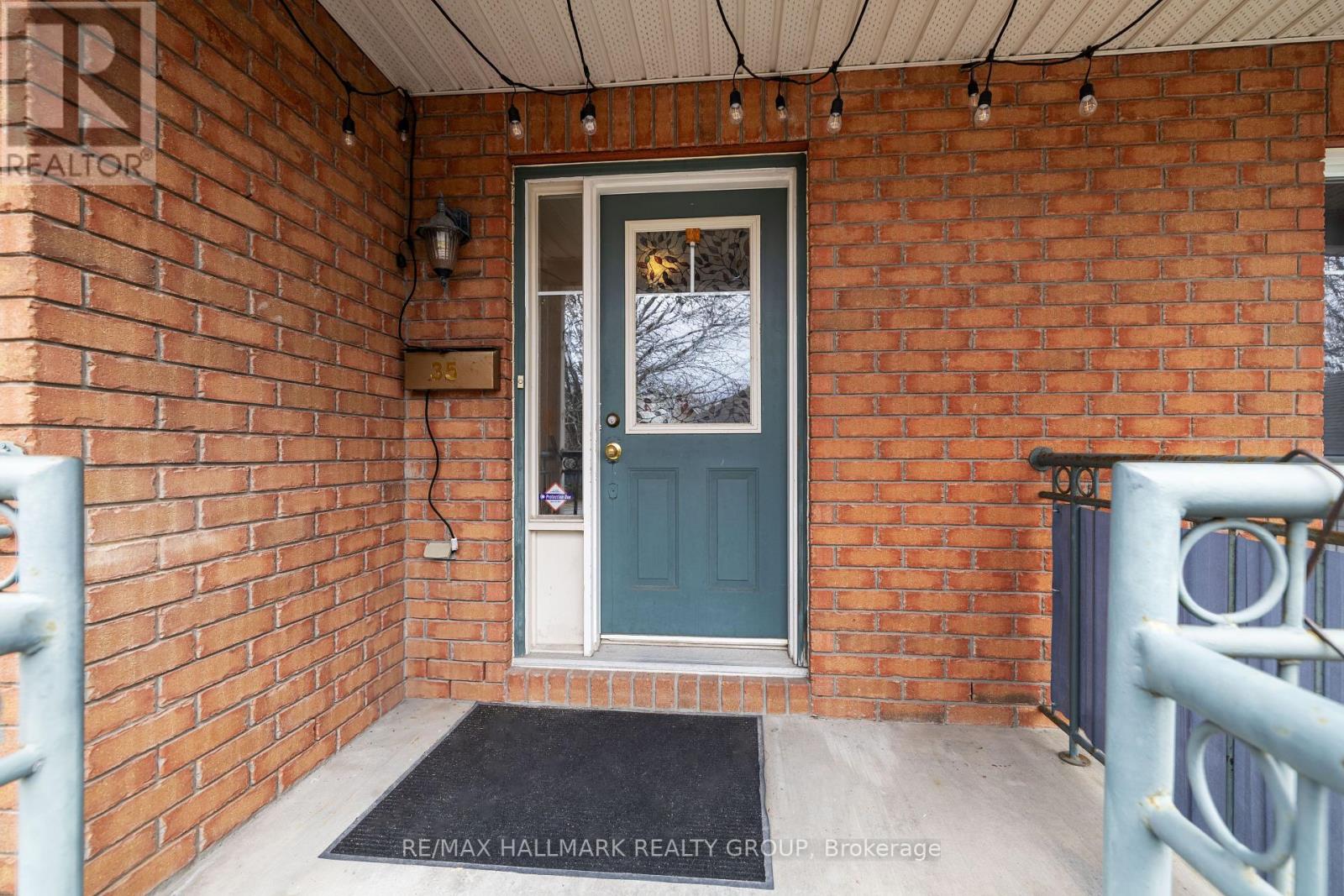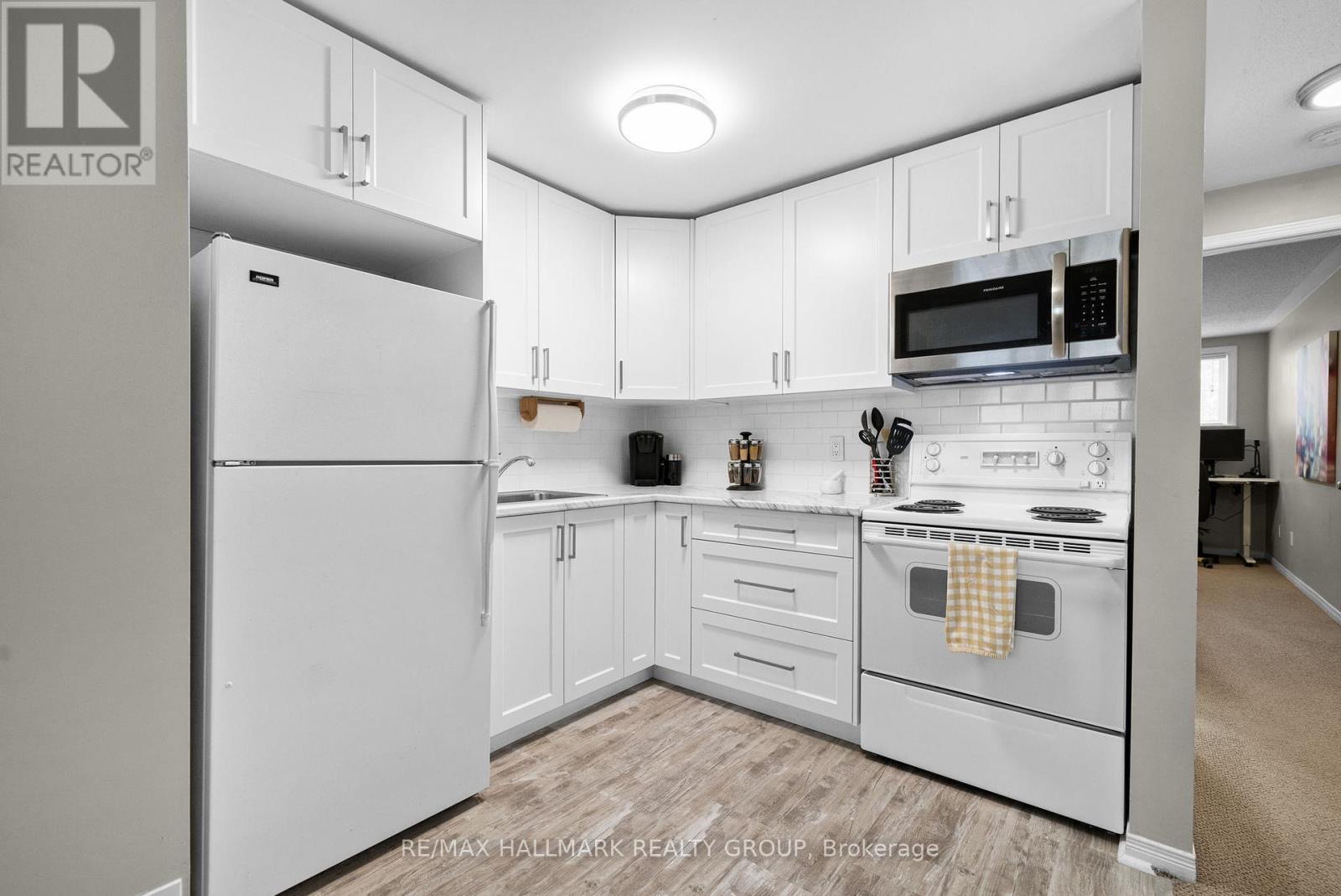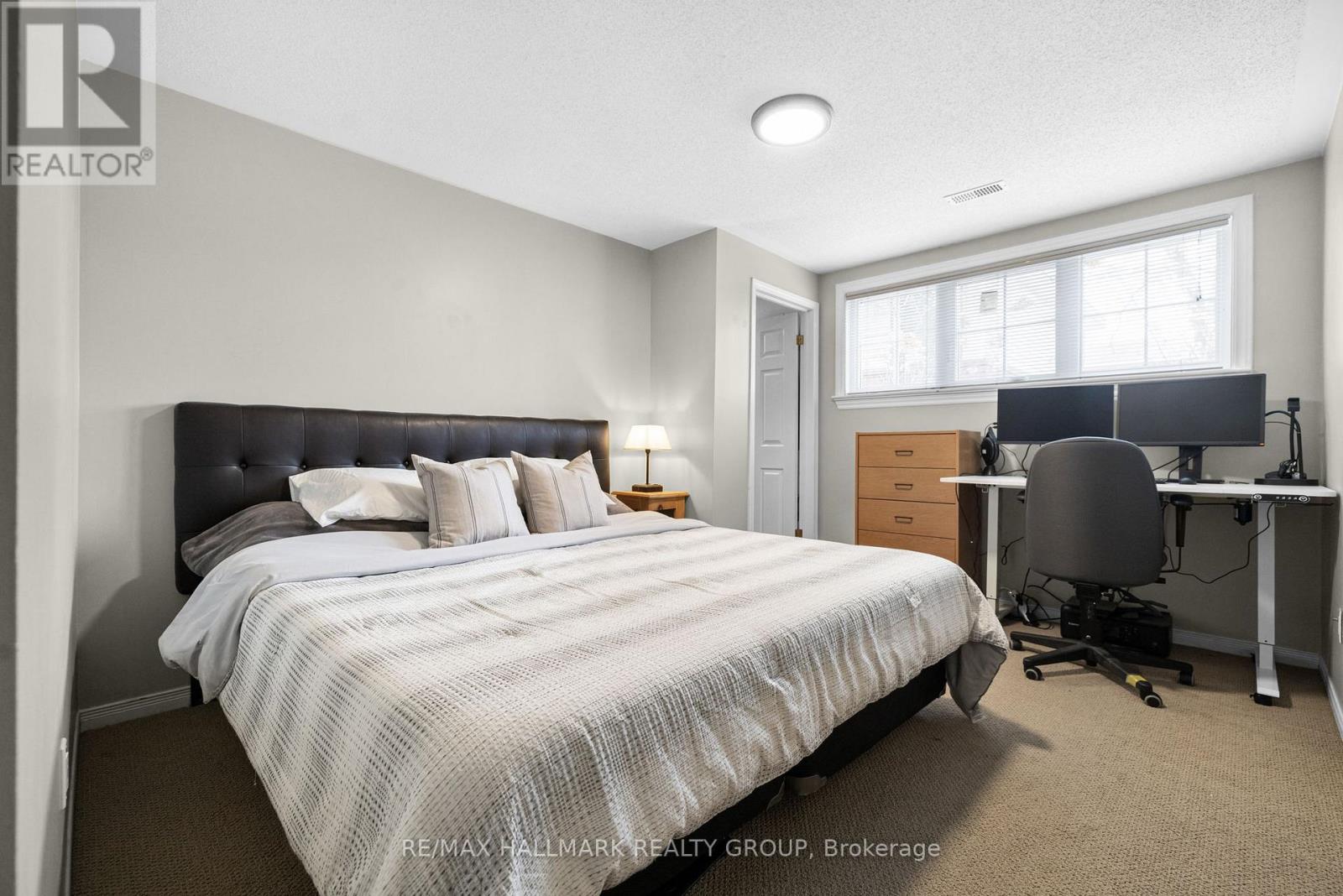35 Thornbury Crescent Ottawa, Ontario K2G 6C5
$779,000
Welcome to 35 Thornbury Crescent a versatile 2-storey townhome in the heart of Centrepointe, offering the perfect blend of comfort, convenience, and a mortgage helper. This centrally located gem features a purpose built self-contained basement apartment with its own address, private entrance, kitchen, full bathroom, bedroom, and in-unit laundry, ideal for generating rental income or accommodating extended family. The main home boasts many upgrades providing a modern, refreshed feel throughout. A brand new furnace adds to the home's overall value and efficiency. Whether you're a first-time buyer looking for a smart start, or an investor seeking a centrally located opportunity, this property checks all the boxes. Just minutes from everyday amenities, transit, and with the O-Train expansion coming soon, you'll love the convenience of living in one of Ottawas most connected communities. (id:39840)
Open House
This property has open houses!
2:00 pm
Ends at:4:00 pm
Property Details
| MLS® Number | X12093878 |
| Property Type | Single Family |
| Community Name | 7607 - Centrepointe |
| Parking Space Total | 3 |
Building
| Bathroom Total | 4 |
| Bedrooms Above Ground | 3 |
| Bedrooms Below Ground | 1 |
| Bedrooms Total | 4 |
| Amenities | Fireplace(s) |
| Appliances | Dishwasher, Dryer, Hood Fan, Microwave, Two Stoves, Two Washers, Two Refrigerators |
| Basement Development | Finished |
| Basement Type | Full (finished) |
| Construction Style Attachment | Attached |
| Cooling Type | Central Air Conditioning |
| Exterior Finish | Brick, Vinyl Siding |
| Fireplace Present | Yes |
| Fireplace Total | 2 |
| Foundation Type | Poured Concrete |
| Half Bath Total | 1 |
| Heating Fuel | Natural Gas |
| Heating Type | Forced Air |
| Stories Total | 2 |
| Size Interior | 1,500 - 2,000 Ft2 |
| Type | Row / Townhouse |
| Utility Water | Municipal Water |
Parking
| Detached Garage | |
| Garage |
Land
| Acreage | No |
| Sewer | Sanitary Sewer |
| Size Depth | 111 Ft ,7 In |
| Size Frontage | 25 Ft ,7 In |
| Size Irregular | 25.6 X 111.6 Ft |
| Size Total Text | 25.6 X 111.6 Ft |
| Zoning Description | R3z[645] |
Rooms
| Level | Type | Length | Width | Dimensions |
|---|---|---|---|---|
| Second Level | Primary Bedroom | 4.38 m | 5.23 m | 4.38 m x 5.23 m |
| Second Level | Bathroom | 1.73 m | 2.23 m | 1.73 m x 2.23 m |
| Second Level | Laundry Room | 1.86 m | 0.61 m | 1.86 m x 0.61 m |
| Second Level | Bathroom | 1.58 m | 2.59 m | 1.58 m x 2.59 m |
| Second Level | Bedroom 2 | 3.11 m | 4.02 m | 3.11 m x 4.02 m |
| Second Level | Bedroom 3 | 2.55 m | 3.44 m | 2.55 m x 3.44 m |
| Basement | Family Room | 4.39 m | 4.72 m | 4.39 m x 4.72 m |
| Basement | Kitchen | 3.6 m | 3.47 m | 3.6 m x 3.47 m |
| Basement | Bathroom | 2.41 m | 1.54 m | 2.41 m x 1.54 m |
| Basement | Bedroom | 3.27 m | 4.63 m | 3.27 m x 4.63 m |
| Basement | Laundry Room | 2.93 m | 2.4 m | 2.93 m x 2.4 m |
| Basement | Utility Room | 2.4 m | 4.09 m | 2.4 m x 4.09 m |
| Main Level | Dining Room | 5.77 m | 3.9 m | 5.77 m x 3.9 m |
| Main Level | Living Room | 4.38 m | 3.61 m | 4.38 m x 3.61 m |
| Main Level | Bathroom | 0.9 m | 2.42 m | 0.9 m x 2.42 m |
| Other | Kitchen | 3.27 m | 2.91 m | 3.27 m x 2.91 m |
https://www.realtor.ca/real-estate/28192816/35-thornbury-crescent-ottawa-7607-centrepointe
Contact Us
Contact us for more information




















































