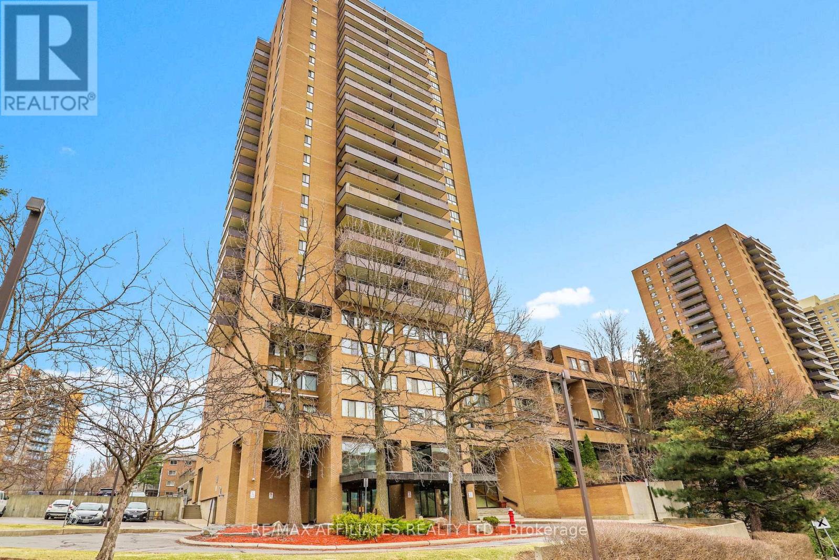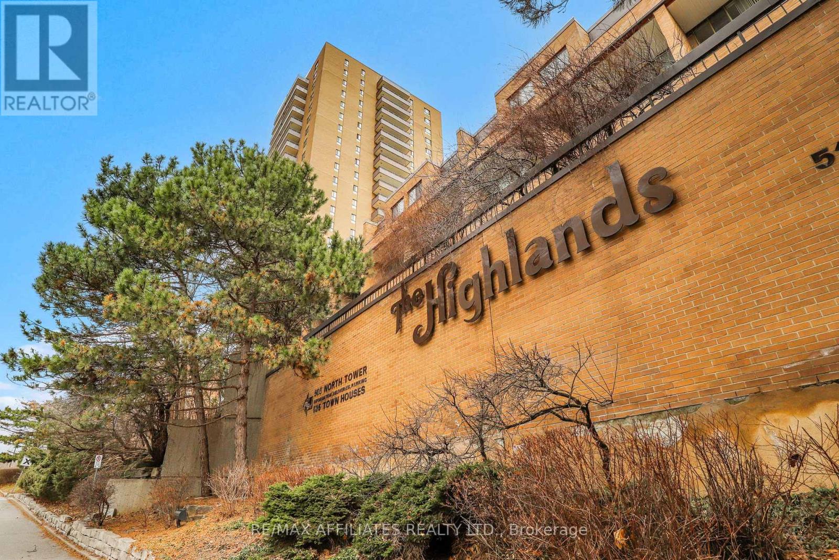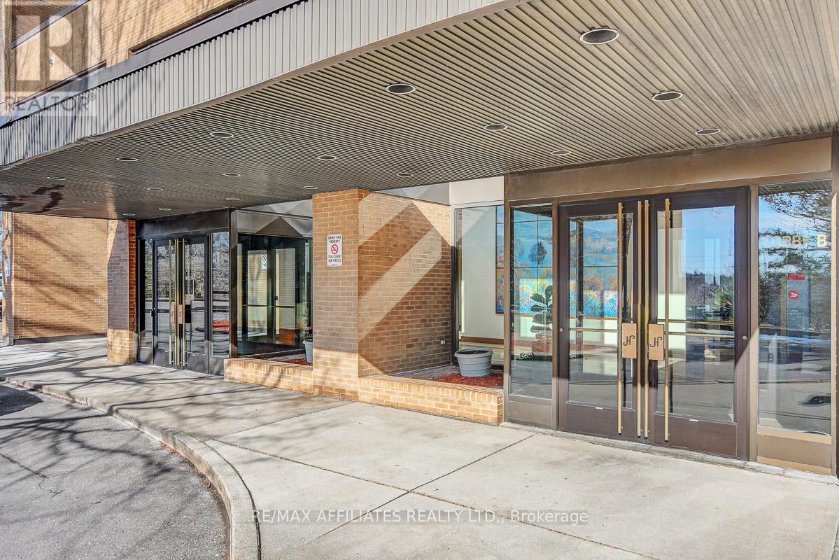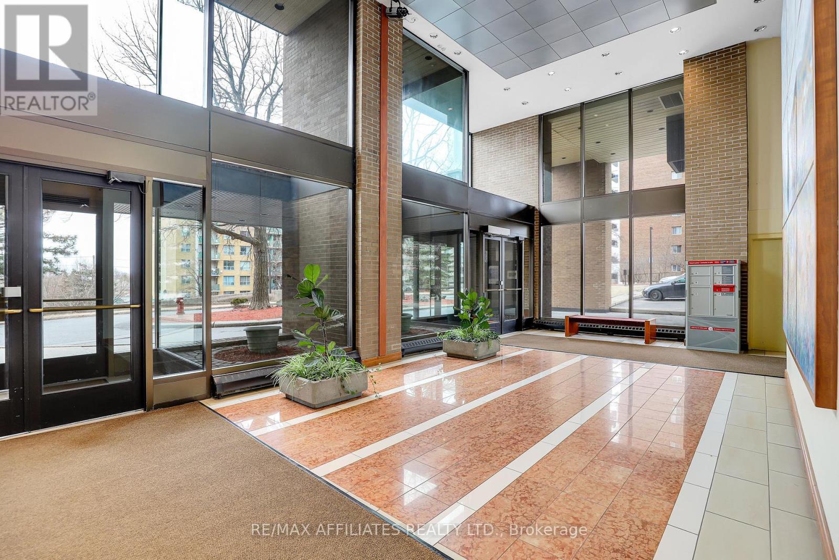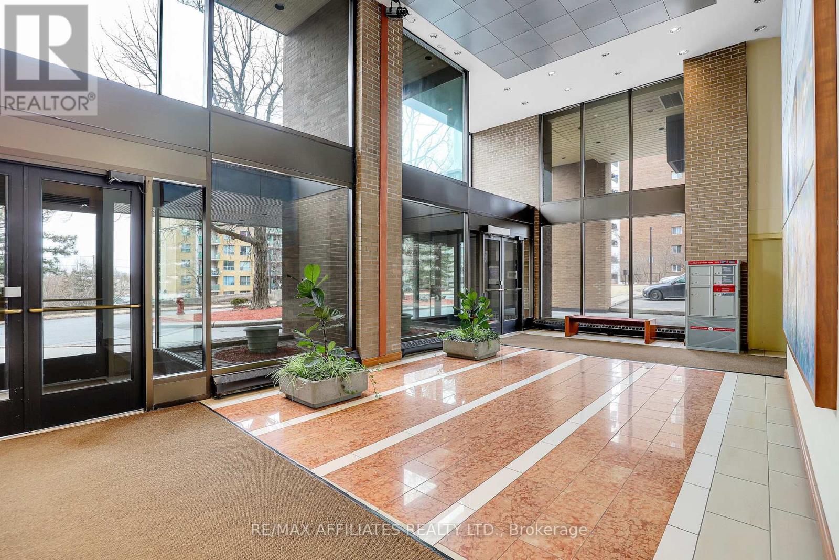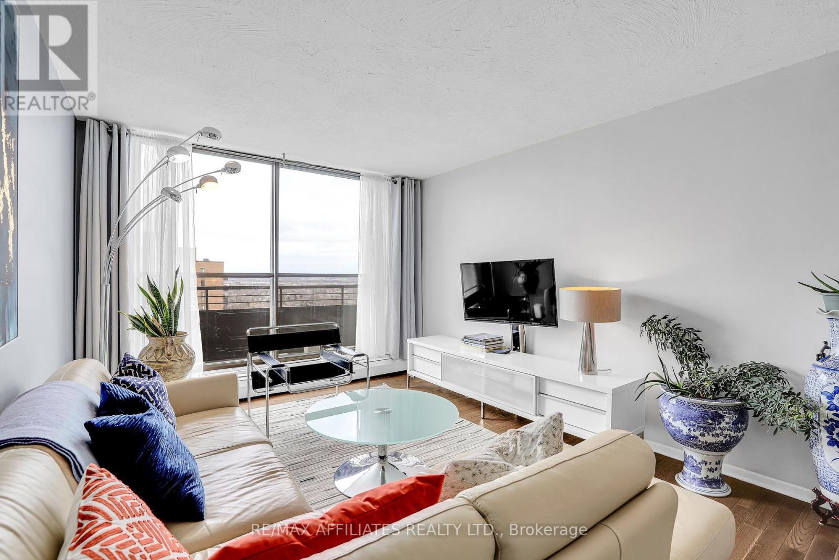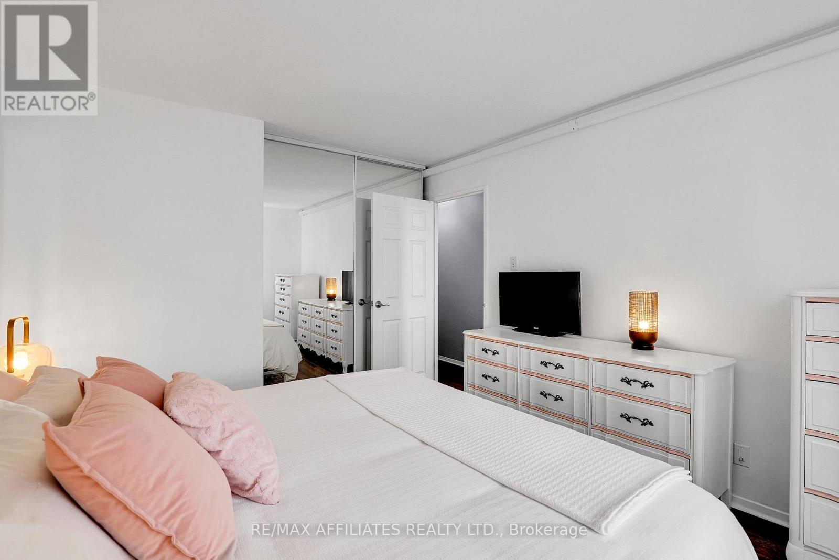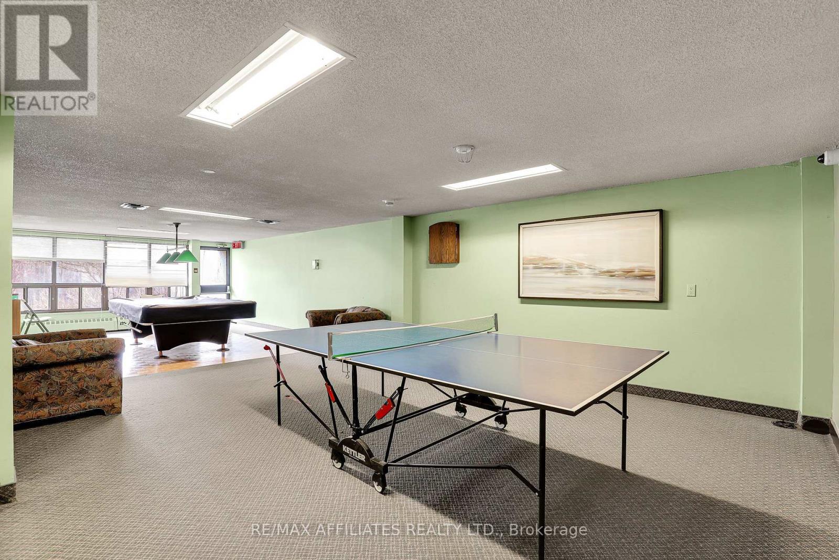2 Bedroom
1 Bathroom
700 - 799 ft2
Wall Unit
Hot Water Radiator Heat
$449,900
Enjoy a Resort lifestyle in this Fully Renovated 2 Bedroom, 1 Bathroom PENTHOUSE CONDO! Newer Flooring throughout, Newer Bright Kitchen with tile floor, ample cupboard and counter space, Newer Bathroom, Freshly Painted, Brand New Mitsubishi AC Wall Unit. This expansive floor plan offers an open-concept Dining room and Living room with a large Patio Door with access to a large Balcony, spacious Primary Bedroom and Second Bedroom with ample closet and 1 Underground parking space. Very rare 25th Top Floor with South View boasting natural light with spectacular panoramic views overlooking a lush garden, pathways, tennis courts, a pool, a pond with fountains. Condo Fees include heat, hydro, water/sewer, recreation centre and much more! Don't miss this opportunity to live in the stunning Highlands Condominium in the desirable Viscount Alexander Park! Located within walking distance to all amenities: Farmboy, Shoppers Drug Mart, RBC bank, Coffee shops, restaurants, bus stop right in front of the building. Be the first to make an offer on this turnkey condo! (id:39840)
Property Details
|
MLS® Number
|
X12090737 |
|
Property Type
|
Single Family |
|
Community Name
|
3103 - Viscount Alexander Park |
|
Community Features
|
Pet Restrictions |
|
Features
|
Balcony, Carpet Free |
|
Parking Space Total
|
1 |
Building
|
Bathroom Total
|
1 |
|
Bedrooms Above Ground
|
2 |
|
Bedrooms Total
|
2 |
|
Age
|
51 To 99 Years |
|
Cooling Type
|
Wall Unit |
|
Exterior Finish
|
Brick |
|
Heating Fuel
|
Natural Gas |
|
Heating Type
|
Hot Water Radiator Heat |
|
Size Interior
|
700 - 799 Ft2 |
|
Type
|
Apartment |
Parking
Land
|
Acreage
|
No |
|
Zoning Description
|
R5ch(72) |
Rooms
| Level |
Type |
Length |
Width |
Dimensions |
|
Main Level |
Living Room |
3.916 m |
3.325 m |
3.916 m x 3.325 m |
|
Main Level |
Dining Room |
3.823 m |
3.325 m |
3.823 m x 3.325 m |
|
Main Level |
Kitchen |
2.761 m |
2.336 m |
2.761 m x 2.336 m |
|
Main Level |
Primary Bedroom |
3.474 m |
3.299 m |
3.474 m x 3.299 m |
|
Main Level |
Bedroom 2 |
3.327 m |
3.059 m |
3.327 m x 3.059 m |
https://www.realtor.ca/real-estate/28185922/2506-505-st-laurent-boulevard-ottawa-3103-viscount-alexander-park


