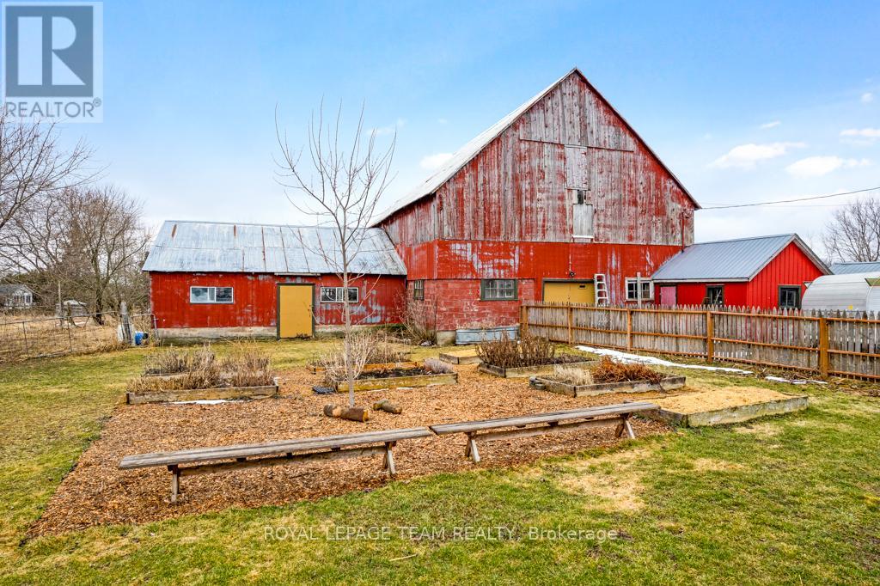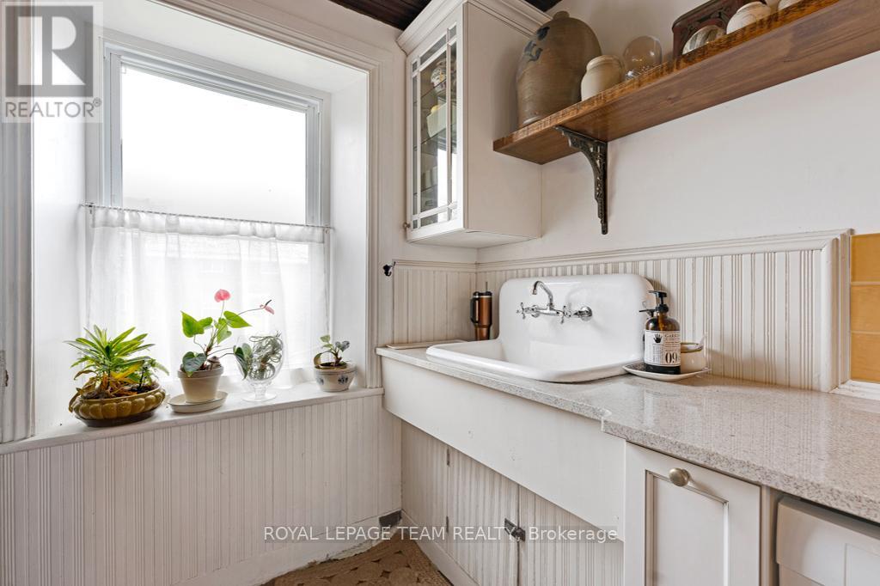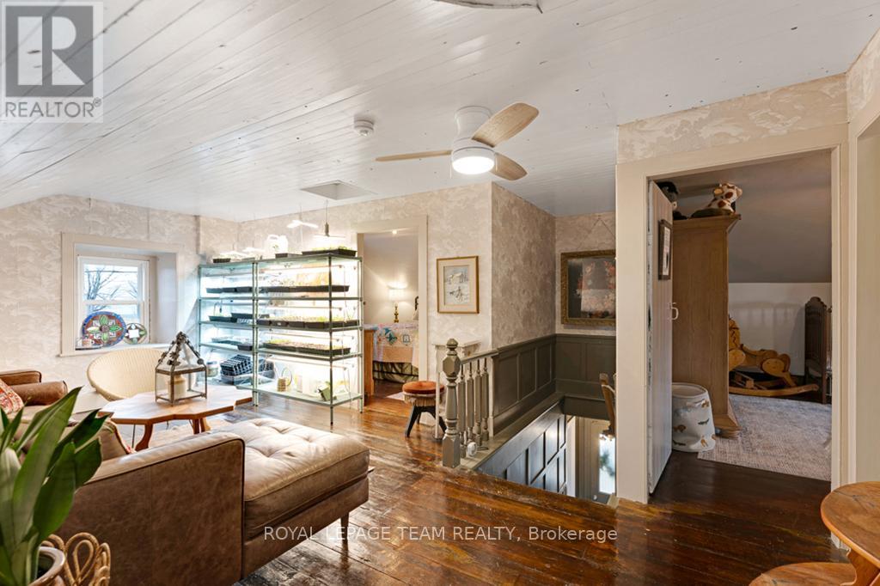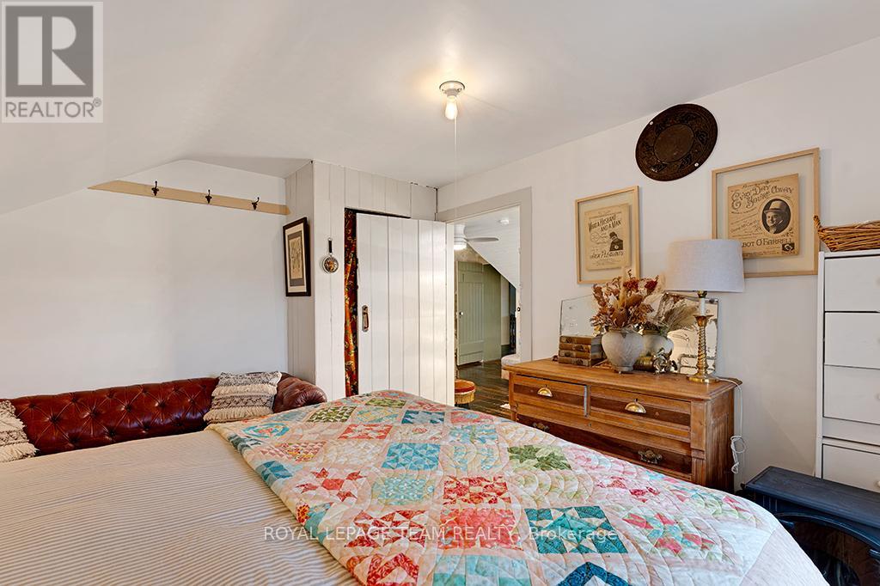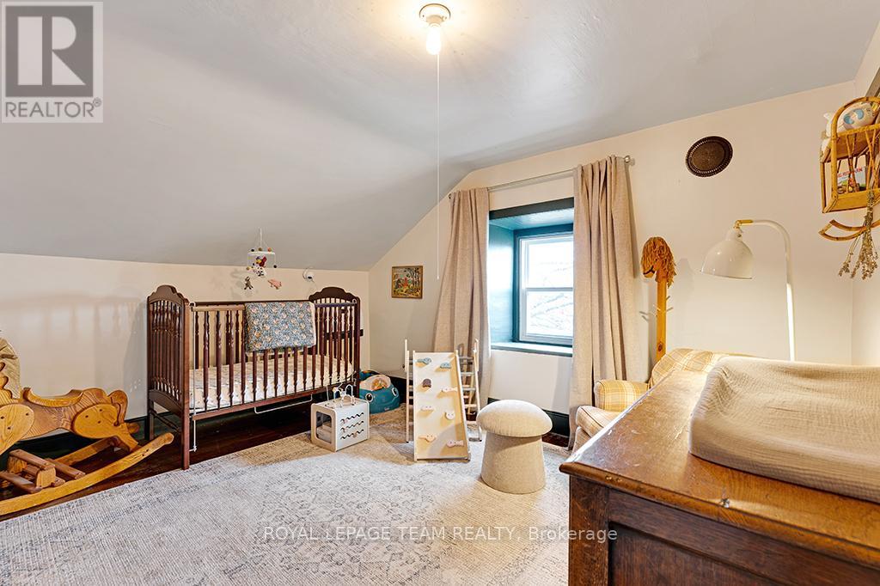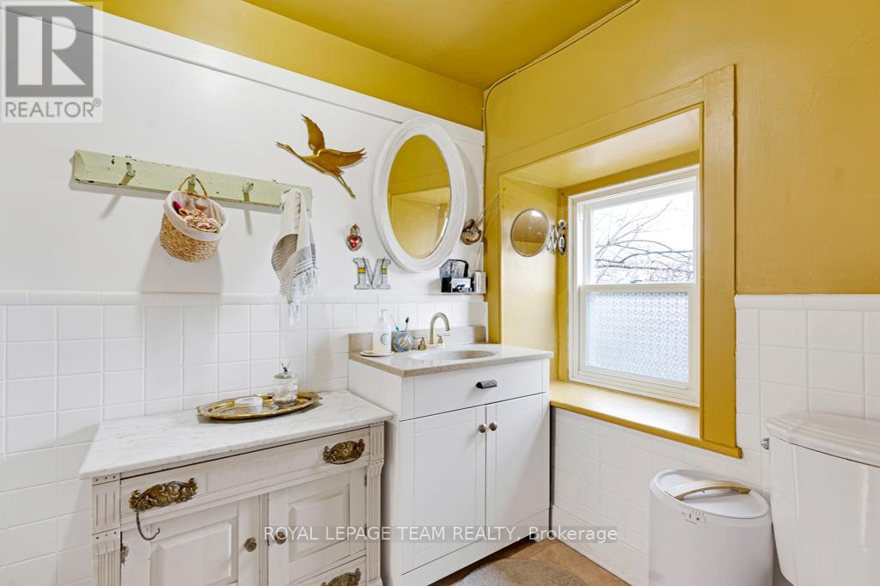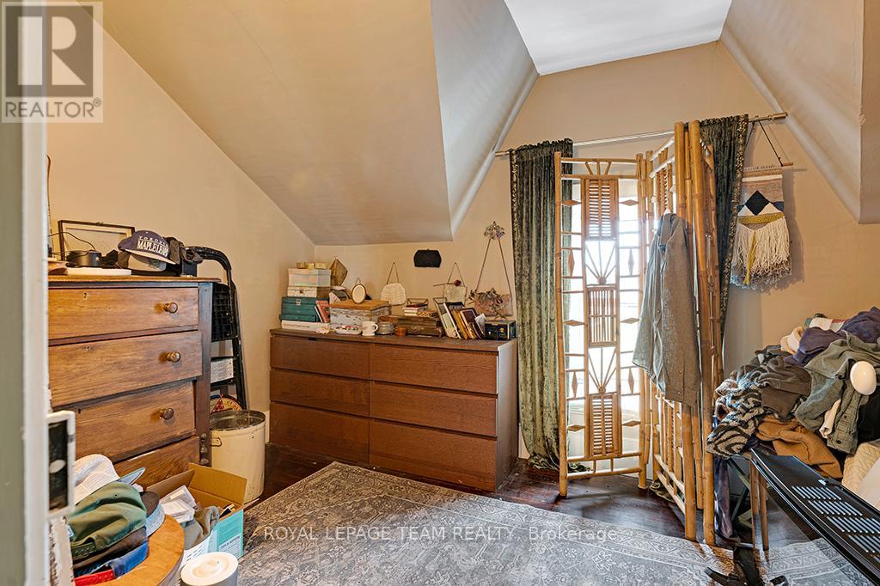3 Bedroom
2 Bathroom
2,500 - 3,000 ft2
Fireplace
Central Air Conditioning
Forced Air
Acreage
Landscaped
$749,900
Charming 3-Bedroom Stone Home on 11+ Acres nestled in the peaceful farming community of Heckston, located just outside the growing town of Kemptville! This beautifully updated 3-bedroom, 2-bathroom stone home effortlessly blends historic charm with modern comforts. Pride of ownership is evident throughout, with thoughtful renovations that highlight the home's character while adding contemporary convenience. Step into the warm and inviting eat-in kitchen, where original hardwood floors and vintage built-in cabinetry are complemented by custom cupboards and modern finishes, creating a perfect marriage of old and new. Natural light pours into the cozy living room, centered around a charming wood stove, ideal for relaxing evenings. A classic center staircase with decorative paneling leads to the second level, where you'll find three spacious bedrooms and a full bathroom with a stand-up shower. The primary suite offers a retreat with wide-plank flooring, a walk-in closet/dressing room, and upgraded spray foam insulation for year-round comfort. The main floor also includes a versatile den/home office currently used as a laundry room and a beautifully styled full bathroom featuring a clawfoot tub and corner shower. Shiplap accents throughout the home add to its rustic elegance. Outside, the property boasts a classic red barn with a paddock and pasture perfect for hobby farming or housing a variety of animals. Enjoy the expansive 11+ acres of land, ideal for gardening, recreation, or simply soaking in the countryside views. The fenced backyard features raised garden beds, a screened-in gazebo, and direct access from the kitchen's terrace door, an ideal spot for entertaining or relaxing in nature. Recent updates include: Most windows replaced 2021-2022 New septic system 2021. New furnace. A rare opportunity to own a lovingly maintained country home with timeless appeal and modern upgrades, this property is a must-see! Country store with excellent pizza a short walk away! (id:39840)
Property Details
|
MLS® Number
|
X12089723 |
|
Property Type
|
Agriculture |
|
Community Name
|
802 - North Grenville Twp (Kemptville East) |
|
Farm Type
|
Farm |
|
Features
|
Sump Pump |
|
Parking Space Total
|
10 |
|
Structure
|
Patio(s), Paddocks/corralls, Barn, Shed |
Building
|
Bathroom Total
|
2 |
|
Bedrooms Above Ground
|
3 |
|
Bedrooms Total
|
3 |
|
Age
|
100+ Years |
|
Appliances
|
Water Heater |
|
Basement Development
|
Unfinished |
|
Basement Type
|
N/a (unfinished) |
|
Construction Status
|
Insulation Upgraded |
|
Cooling Type
|
Central Air Conditioning |
|
Exterior Finish
|
Stone |
|
Fire Protection
|
Smoke Detectors |
|
Fireplace Present
|
Yes |
|
Fireplace Total
|
1 |
|
Fireplace Type
|
Woodstove |
|
Heating Fuel
|
Propane |
|
Heating Type
|
Forced Air |
|
Stories Total
|
2 |
|
Size Interior
|
2,500 - 3,000 Ft2 |
|
Utility Water
|
Drilled Well |
Parking
Land
|
Acreage
|
Yes |
|
Fence Type
|
Fully Fenced, Fenced Yard |
|
Landscape Features
|
Landscaped |
|
Sewer
|
Septic System |
|
Size Irregular
|
845.2 X 508 Acre |
|
Size Total Text
|
845.2 X 508 Acre|10 - 24.99 Acres |
Rooms
| Level |
Type |
Length |
Width |
Dimensions |
|
Second Level |
Bathroom |
2.81 m |
2.16 m |
2.81 m x 2.16 m |
|
Second Level |
Bedroom |
3.92 m |
3.58 m |
3.92 m x 3.58 m |
|
Second Level |
Bedroom |
3.63 m |
3.34 m |
3.63 m x 3.34 m |
|
Second Level |
Primary Bedroom |
3.98 m |
3.87 m |
3.98 m x 3.87 m |
|
Second Level |
Other |
4.23 m |
2.15 m |
4.23 m x 2.15 m |
|
Second Level |
Family Room |
4.05 m |
3.29 m |
4.05 m x 3.29 m |
|
Main Level |
Mud Room |
5.31 m |
2.06 m |
5.31 m x 2.06 m |
|
Main Level |
Kitchen |
6.95 m |
4.91 m |
6.95 m x 4.91 m |
|
Main Level |
Living Room |
6.61 m |
3.75 m |
6.61 m x 3.75 m |
|
Main Level |
Office |
3.65 m |
3.89 m |
3.65 m x 3.89 m |
|
Main Level |
Bathroom |
3.61 m |
2.63 m |
3.61 m x 2.63 m |
https://www.realtor.ca/real-estate/28184801/706-slater-road-north-grenville-802-north-grenville-twp-kemptville-east










