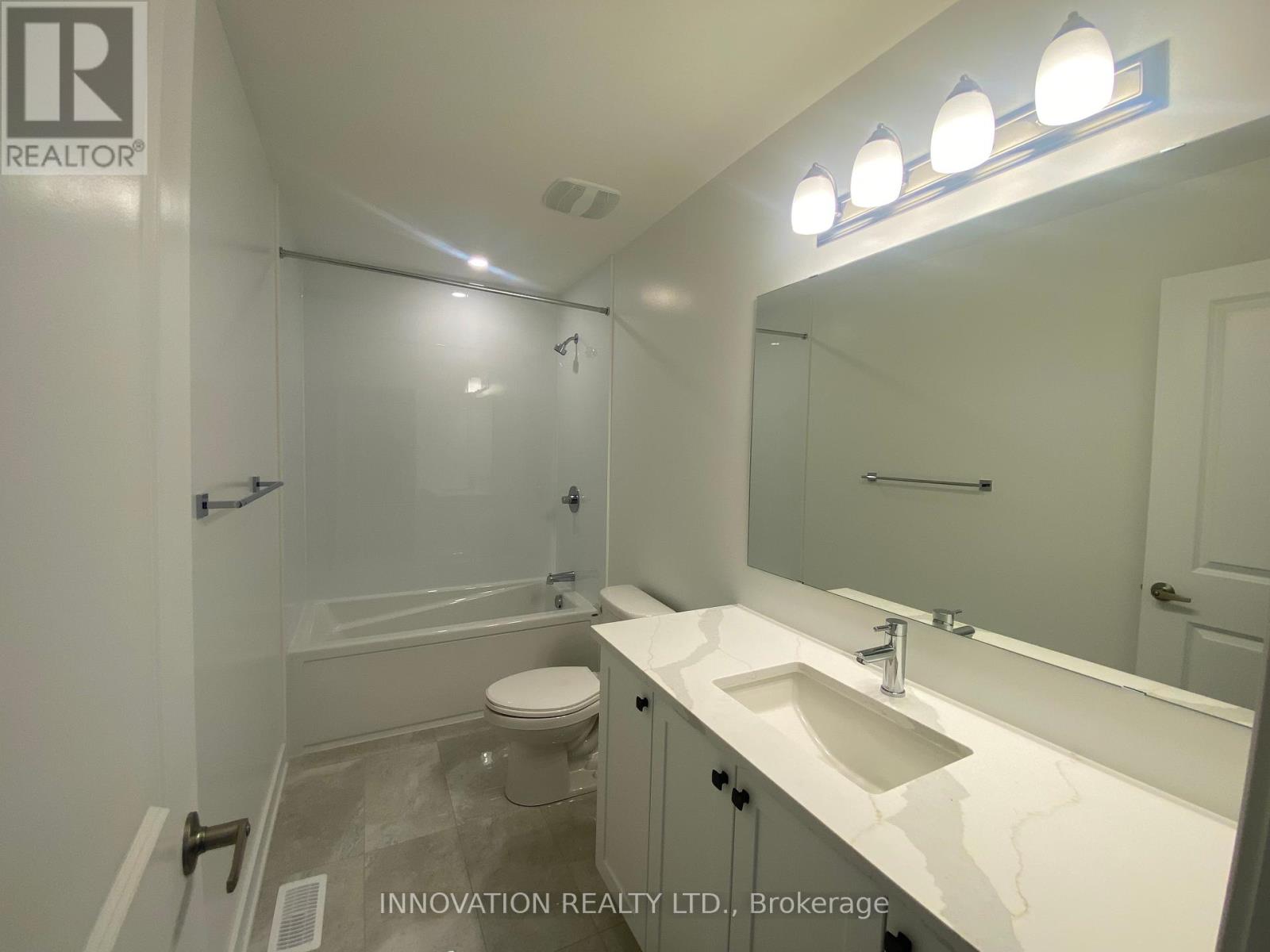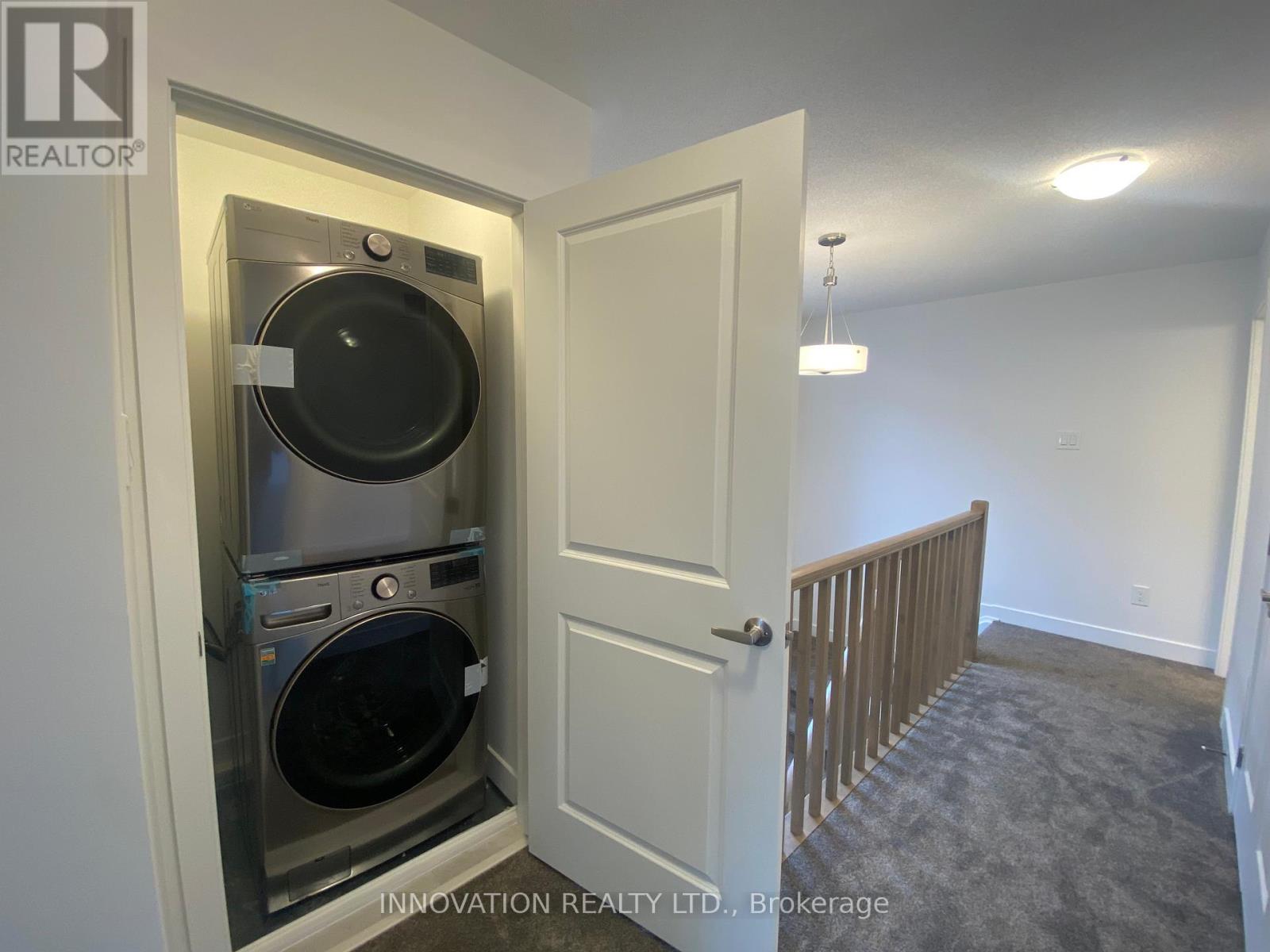2 Bedroom
3 Bathroom
1,100 - 1,500 ft2
Central Air Conditioning
Forced Air
$592,900
Highly upgraded Brand new back to back END UNIT townhome by Claridge; the Rideau in beautiful Bridlewood Trails. Ground floor welcomed by a bright and inviting Foyer. Main floor features upgraded hardwood floors, spacious Living, Dining rooms with southern exposure. Gourmet Kitchen with quartz countertops and backsplash, high end stainless steel appliances. The upper floor has a bright and spacious Primary Bedroom with a walk in closet and a luxury 3-piece ensuite with a stan up shower, a good size secondary bedroom. Upgraded carpet and underpad. Earth tone colors, vacant; easy to show. Southeast-facing lets the sunlight flood in! Mins from Great Canadian Trail. Close to parks, schools, Walmart Supercentre, Real Canadian Superstore, Costco and Highway 417. (id:39840)
Property Details
|
MLS® Number
|
X12087984 |
|
Property Type
|
Single Family |
|
Community Name
|
9010 - Kanata - Emerald Meadows/Trailwest |
|
Parking Space Total
|
2 |
Building
|
Bathroom Total
|
3 |
|
Bedrooms Above Ground
|
2 |
|
Bedrooms Total
|
2 |
|
Age
|
New Building |
|
Appliances
|
Garage Door Opener Remote(s), Water Meter, Dishwasher, Dryer, Garage Door Opener, Hood Fan, Microwave, Stove, Washer, Refrigerator |
|
Basement Development
|
Unfinished |
|
Basement Type
|
Partial (unfinished) |
|
Construction Style Attachment
|
Attached |
|
Cooling Type
|
Central Air Conditioning |
|
Exterior Finish
|
Brick, Vinyl Siding |
|
Flooring Type
|
Tile, Hardwood |
|
Foundation Type
|
Poured Concrete |
|
Half Bath Total
|
1 |
|
Heating Fuel
|
Natural Gas |
|
Heating Type
|
Forced Air |
|
Stories Total
|
3 |
|
Size Interior
|
1,100 - 1,500 Ft2 |
|
Type
|
Row / Townhouse |
|
Utility Water
|
Municipal Water |
Parking
Land
|
Acreage
|
No |
|
Sewer
|
Sanitary Sewer |
Rooms
| Level |
Type |
Length |
Width |
Dimensions |
|
Second Level |
Laundry Room |
0.84 m |
0.9 m |
0.84 m x 0.9 m |
|
Second Level |
Bedroom |
3.77 m |
3.25 m |
3.77 m x 3.25 m |
|
Second Level |
Bathroom |
2.35 m |
1.6 m |
2.35 m x 1.6 m |
|
Second Level |
Other |
1.03 m |
1.41 m |
1.03 m x 1.41 m |
|
Second Level |
Bedroom |
2.6 m |
2.68 m |
2.6 m x 2.68 m |
|
Second Level |
Bathroom |
1.38 m |
3.22 m |
1.38 m x 3.22 m |
|
Main Level |
Kitchen |
3.16 m |
4 m |
3.16 m x 4 m |
|
Main Level |
Living Room |
4.11 m |
3.36 m |
4.11 m x 3.36 m |
|
Main Level |
Dining Room |
3.95 m |
2 m |
3.95 m x 2 m |
|
Ground Level |
Foyer |
2.08 m |
1.32 m |
2.08 m x 1.32 m |
|
Ground Level |
Bathroom |
2.07 m |
0.97 m |
2.07 m x 0.97 m |
Utilities
|
Cable
|
Installed |
|
Sewer
|
Installed |
https://www.realtor.ca/real-estate/28179846/71-arinto-place-ottawa-9010-kanata-emerald-meadowstrailwest







































