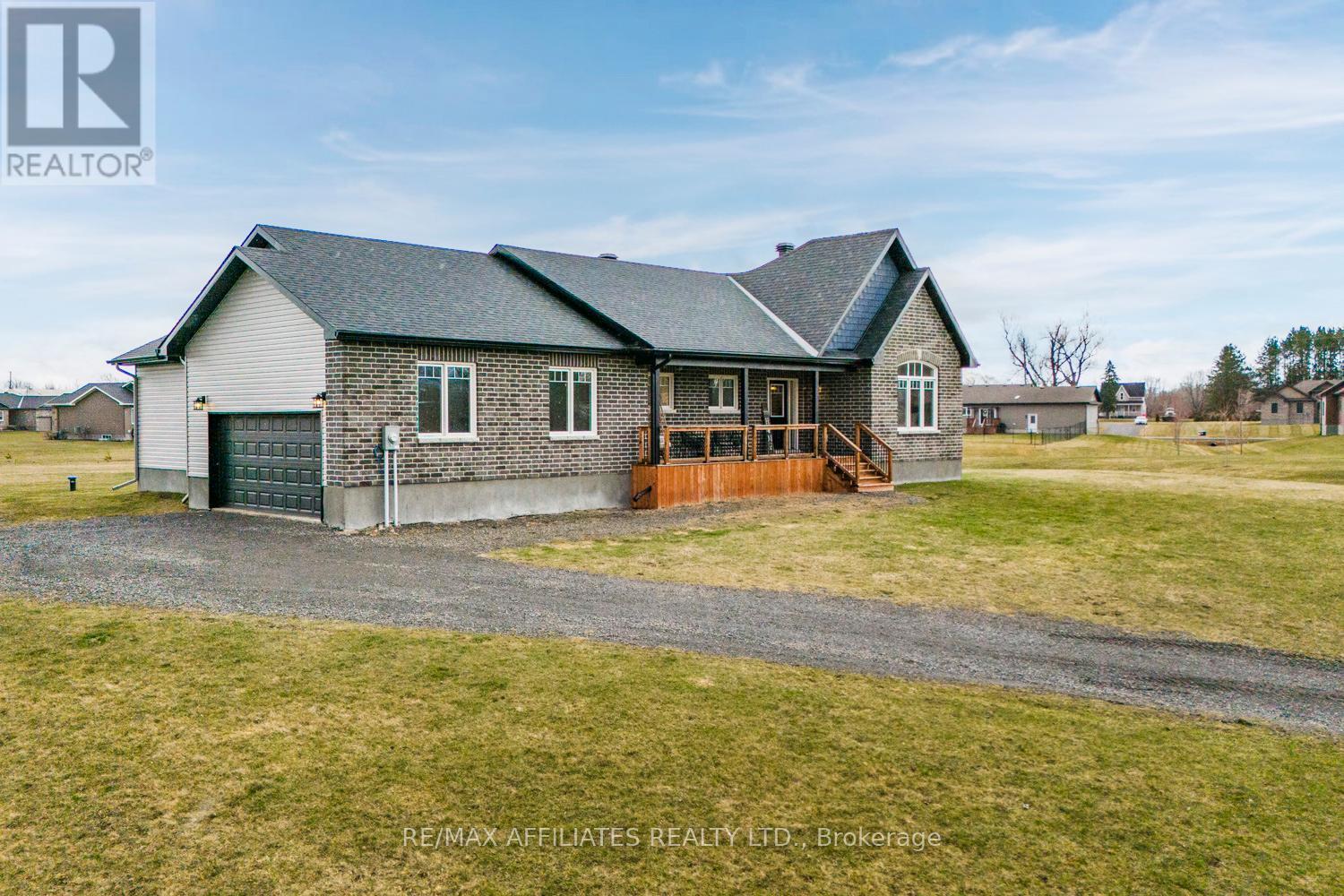3 Bedroom
2 Bathroom
1,500 - 2,000 ft2
Bungalow
Fireplace
Central Air Conditioning
Forced Air
$739,900
Nestled in South Mountain, this stunning 2020-built Parkview Homes Hedley Model bungalow sits on one of the largest lots in the neighbourhood - a premium 1.6+ acre pie shaped property offering the perfect blend of privacy, space, and community charm. Step inside to an open-concept layout designed for modern living and effortless entertaining. The immaculate, modern finishes will impress you. The chefs kitchen boasts luxurious stone countertops, a stylish tile backsplash, and an oversized stone peninsula, all seamlessly connected to the bright living and dining areas. The main floor features 3 generously sized bedrooms and 2 full bathrooms, offering a thoughtful balance of comfort and function. The private primary suite overlooks the peaceful backyard and includes a walk-in closet and a well-appointed ensuite - your own personal retreat.The oversized double garage provides ample room for vehicles, toys, and storage. Downstairs, the unspoiled lower level with a separate entrance from the garage opens the door to endless possibilities: a future suite, home gym, media room, or all three! Perfectly located just minutes from Kemptville, Winchester, and Spencerville, and with a seamless commute into the city, this home offers the peace of country living with easy access to modern amenities. 3007 Drew Drive - this is the one. (id:39840)
Open House
This property has open houses!
Starts at:
2:00 pm
Ends at:
4:00 pm
Property Details
|
MLS® Number
|
X12088035 |
|
Property Type
|
Single Family |
|
Community Name
|
708 - North Dundas (Mountain) Twp |
|
Features
|
Irregular Lot Size |
|
Parking Space Total
|
12 |
Building
|
Bathroom Total
|
2 |
|
Bedrooms Above Ground
|
3 |
|
Bedrooms Total
|
3 |
|
Age
|
0 To 5 Years |
|
Amenities
|
Fireplace(s) |
|
Appliances
|
Blinds, Dishwasher, Dryer, Garage Door Opener, Hood Fan, Stove, Washer, Refrigerator |
|
Architectural Style
|
Bungalow |
|
Basement Development
|
Unfinished |
|
Basement Type
|
N/a (unfinished) |
|
Construction Style Attachment
|
Detached |
|
Cooling Type
|
Central Air Conditioning |
|
Exterior Finish
|
Brick, Vinyl Siding |
|
Fireplace Present
|
Yes |
|
Fireplace Total
|
1 |
|
Foundation Type
|
Poured Concrete |
|
Heating Fuel
|
Natural Gas |
|
Heating Type
|
Forced Air |
|
Stories Total
|
1 |
|
Size Interior
|
1,500 - 2,000 Ft2 |
|
Type
|
House |
|
Utility Water
|
Drilled Well |
Parking
Land
|
Acreage
|
No |
|
Sewer
|
Septic System |
|
Size Depth
|
671 Ft ,10 In |
|
Size Frontage
|
105 Ft ,3 In |
|
Size Irregular
|
105.3 X 671.9 Ft |
|
Size Total Text
|
105.3 X 671.9 Ft |
Rooms
| Level |
Type |
Length |
Width |
Dimensions |
|
Main Level |
Kitchen |
5.562 m |
3.344 m |
5.562 m x 3.344 m |
|
Main Level |
Dining Room |
3.352 m |
3.014 m |
3.352 m x 3.014 m |
|
Main Level |
Living Room |
5.135 m |
4.51 m |
5.135 m x 4.51 m |
|
Main Level |
Primary Bedroom |
4.07 m |
4.065 m |
4.07 m x 4.065 m |
|
Main Level |
Bathroom |
2.583 m |
2.201 m |
2.583 m x 2.201 m |
|
Main Level |
Bedroom 2 |
4.232 m |
3.328 m |
4.232 m x 3.328 m |
|
Main Level |
Bathroom |
3.01 m |
1.588 m |
3.01 m x 1.588 m |
|
Main Level |
Bedroom 3 |
4.221 m |
3.242 m |
4.221 m x 3.242 m |
|
Main Level |
Laundry Room |
3198 m |
1.807 m |
3198 m x 1.807 m |
Utilities
https://www.realtor.ca/real-estate/28179956/3007-drew-drive-north-dundas-708-north-dundas-mountain-twp














































