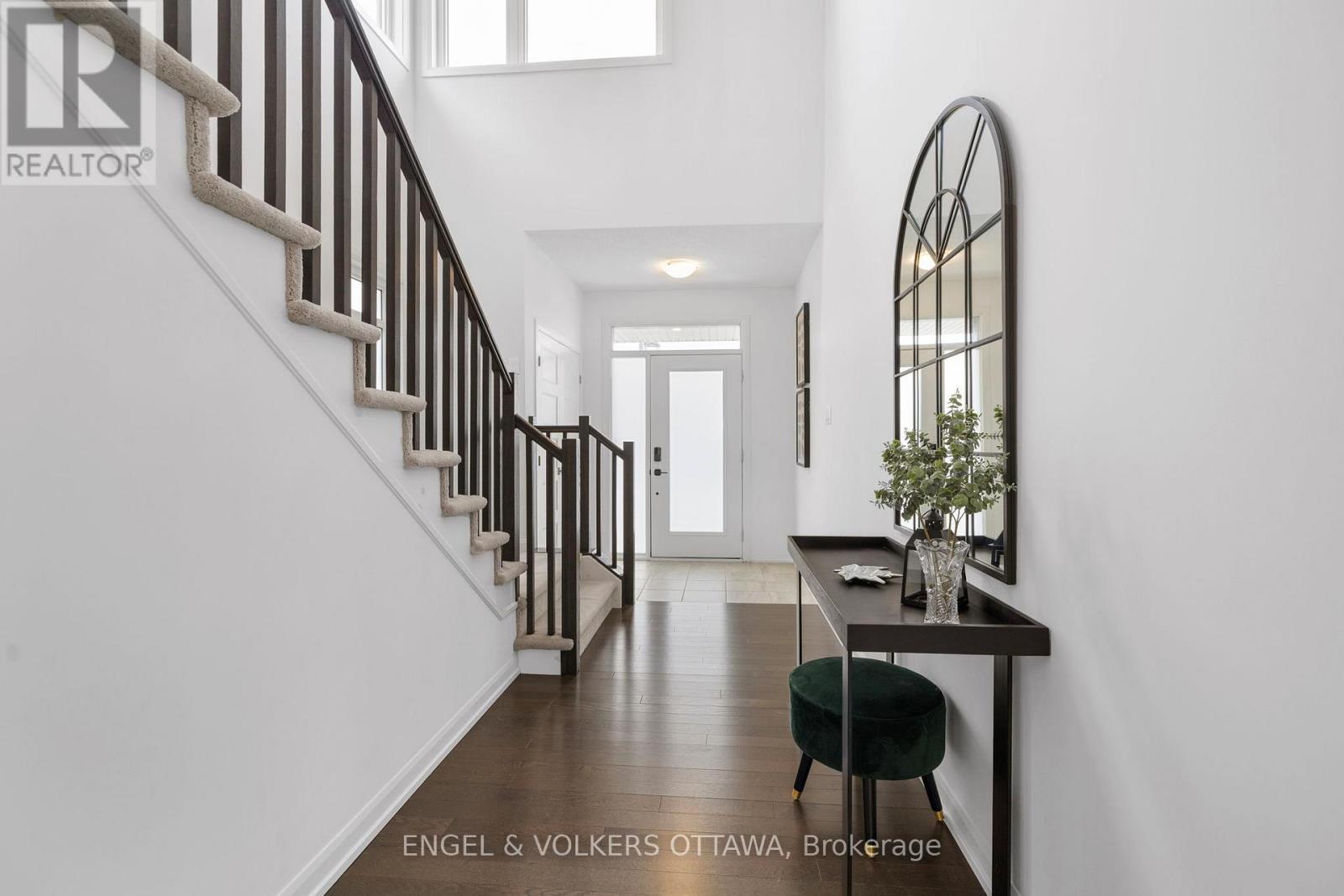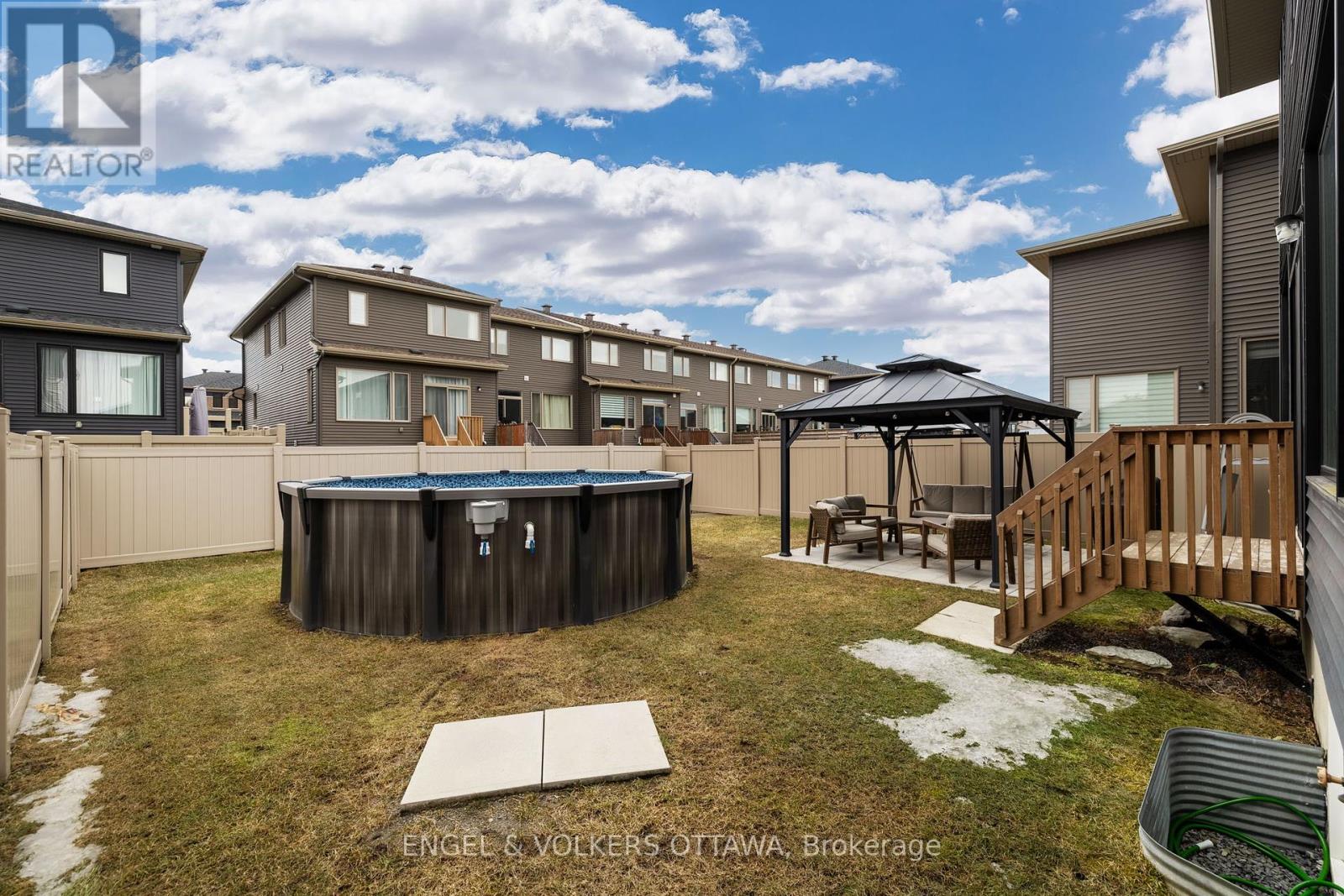3 Bedroom
3 Bathroom
1,500 - 2,000 ft2
Fireplace
Above Ground Pool
Central Air Conditioning
Forced Air
$674,900
Welcome to 77 Amber Street - a beautifully designed home by Longwood, offering modern comfort and thoughtful upgrades. This 3-bedroom, 2.5-bath "Chambord" model features a spacious layout perfect for families or professionals seeking a serene lifestyle just 30 minutes from Ottawa. The main floor boasts a grand 2-story-tall entryway, pristine dark hardwood flooring throughout, and an open-concept living and dining area with abundant natural light. The contemporary kitchen, equipped with stainless steel appliances, ample cabinetry, and an eat-in countertop, has space for 4 people and direct access to the garage, making grocery storage a breeze. Upstairs, the primary suite is complete with a walk-in closet and a 3-piece ensuite bathroom with a walk-in glass shower. Two additional bedrooms share a well-appointed full bathroom, and a convenient second-floor laundry room with a sink and cabinetry adds to the home's functionality. Enjoy the spacious backyard, with a stone outdoor living area covered by a hardcover gazebo and an above-ground pool - perfect for outdoor gatherings or quiet summer relaxation. Additional features include an unfinished basement, double garage, and driveway parking for 4 cars. Situated in a family-friendly neighbourhood, this home offers easy access to a variety of local amenities and recreational activities. The Prescott-Russell Recreational Trail, a 72 km trail ideal for hiking, cycling, and cross-country skiing, while the nearby Clarence-Rockland Arena hosts hockey games, concerts, and community events. Families will appreciate the proximity to a range of schools, including English and French public and Catholic options. Experience the perfect blend of comfort, convenience, and community in this exceptional home. (id:39840)
Property Details
|
MLS® Number
|
X12085903 |
|
Property Type
|
Single Family |
|
Community Name
|
607 - Clarence/Rockland Twp |
|
Amenities Near By
|
Schools |
|
Community Features
|
Community Centre |
|
Features
|
Lane |
|
Parking Space Total
|
5 |
|
Pool Type
|
Above Ground Pool |
Building
|
Bathroom Total
|
3 |
|
Bedrooms Above Ground
|
3 |
|
Bedrooms Total
|
3 |
|
Age
|
0 To 5 Years |
|
Amenities
|
Fireplace(s) |
|
Appliances
|
Blinds, Dishwasher, Dryer, Garage Door Opener, Hood Fan, Microwave, Stove, Washer, Window Coverings, Refrigerator |
|
Basement Development
|
Unfinished |
|
Basement Type
|
Full (unfinished) |
|
Construction Style Attachment
|
Detached |
|
Cooling Type
|
Central Air Conditioning |
|
Exterior Finish
|
Brick, Vinyl Siding |
|
Fireplace Present
|
Yes |
|
Foundation Type
|
Concrete |
|
Half Bath Total
|
1 |
|
Heating Fuel
|
Natural Gas |
|
Heating Type
|
Forced Air |
|
Stories Total
|
2 |
|
Size Interior
|
1,500 - 2,000 Ft2 |
|
Type
|
House |
|
Utility Water
|
Municipal Water |
Parking
Land
|
Acreage
|
No |
|
Fence Type
|
Fenced Yard |
|
Land Amenities
|
Schools |
|
Sewer
|
Sanitary Sewer |
|
Size Depth
|
32 Ft |
|
Size Frontage
|
12 Ft |
|
Size Irregular
|
12 X 32 Ft |
|
Size Total Text
|
12 X 32 Ft |
Rooms
| Level |
Type |
Length |
Width |
Dimensions |
|
Second Level |
Primary Bedroom |
3.73 m |
4.97 m |
3.73 m x 4.97 m |
|
Second Level |
Bedroom 2 |
3.5 m |
2.99 m |
3.5 m x 2.99 m |
|
Second Level |
Bedroom 3 |
3.04 m |
2.99 m |
3.04 m x 2.99 m |
|
Main Level |
Kitchen |
2.54 m |
3.6 m |
2.54 m x 3.6 m |
|
Main Level |
Great Room |
3.96 m |
8.38 m |
3.96 m x 8.38 m |
|
Main Level |
Other |
6.09 m |
6.09 m |
6.09 m x 6.09 m |
https://www.realtor.ca/real-estate/28174685/77-amber-street-clarence-rockland-607-clarencerockland-twp



























