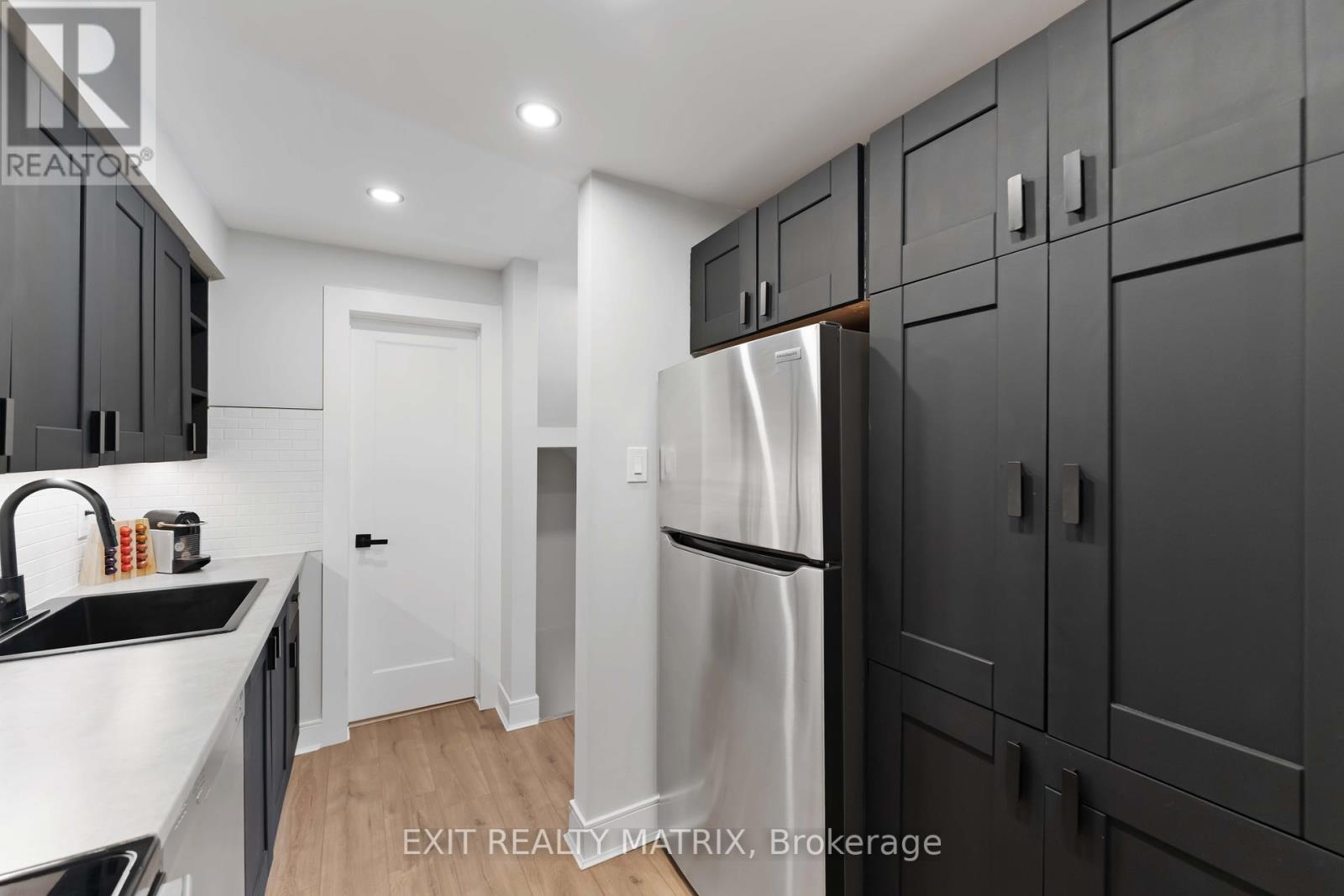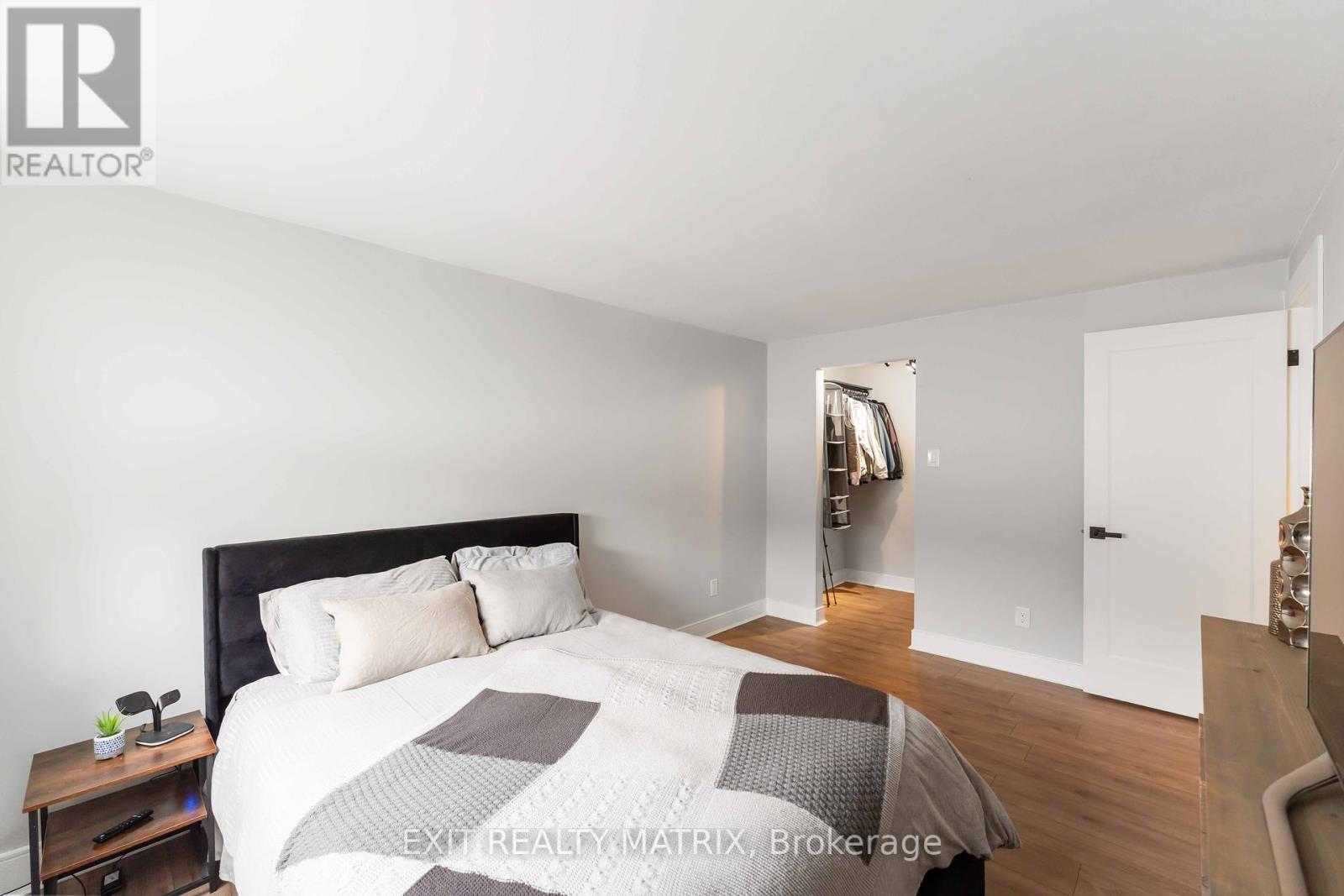24a - 778 St. Andre Drive Ottawa, Ontario K1C 4R5
$365,000Maintenance, Water, Common Area Maintenance, Insurance
$395.12 Monthly
Maintenance, Water, Common Area Maintenance, Insurance
$395.12 MonthlyPerfect for first-time home buyers or investors, this beautifully renovated corner unit features over $40,000 in upgrades, a private carport with an electric vehicle charging port, a patio, access to a community pool and located near everything you need. Inside, you'll find sleek luxury vinyl flooring, a bright and inviting living room, a fully renovated kitchen with a large sink and ample cupboard space, and an upgraded main-floor bathroom. The lower level includes two generously sized bedrooms, a second fully upgraded bathroom, and a versatile laundry/storage room with a new washer and dryer. Ideally located near the Ottawa River with scenic walking trails, and close to schools, highways, gas stations, grocery stores, and Place dOrléans Mall. Don't miss this move-in-ready gem in a prime spot in Orléans. (id:39840)
Property Details
| MLS® Number | X12085413 |
| Property Type | Single Family |
| Community Name | 2002 - Hiawatha Park/Convent Glen |
| Amenities Near By | Schools, Public Transit |
| Community Features | Pet Restrictions |
| Parking Space Total | 1 |
Building
| Bathroom Total | 2 |
| Bedrooms Above Ground | 2 |
| Bedrooms Total | 2 |
| Amenities | Fireplace(s) |
| Appliances | Water Heater, Dishwasher, Dryer, Hood Fan, Stove, Washer, Refrigerator |
| Basement Development | Finished |
| Basement Type | Full (finished) |
| Fireplace Present | Yes |
| Fireplace Total | 1 |
| Half Bath Total | 1 |
| Heating Fuel | Electric |
| Heating Type | Baseboard Heaters |
| Stories Total | 2 |
| Size Interior | 1,000 - 1,199 Ft2 |
| Type | Row / Townhouse |
Parking
| Carport | |
| Garage | |
| Covered |
Land
| Acreage | No |
| Land Amenities | Schools, Public Transit |
| Surface Water | River/stream |
Rooms
| Level | Type | Length | Width | Dimensions |
|---|---|---|---|---|
| Lower Level | Primary Bedroom | 4.26 m | 2.92 m | 4.26 m x 2.92 m |
| Lower Level | Bedroom 2 | 3.55 m | 2.69 m | 3.55 m x 2.69 m |
| Lower Level | Other | 1.44 m | 1.67 m | 1.44 m x 1.67 m |
| Lower Level | Laundry Room | 2.56 m | 1.42 m | 2.56 m x 1.42 m |
| Main Level | Living Room | 4.41 m | 3.6 m | 4.41 m x 3.6 m |
| Main Level | Dining Room | 2.54 m | 2.46 m | 2.54 m x 2.46 m |
| Main Level | Kitchen | 2.81 m | 2.13 m | 2.81 m x 2.13 m |
Contact Us
Contact us for more information































