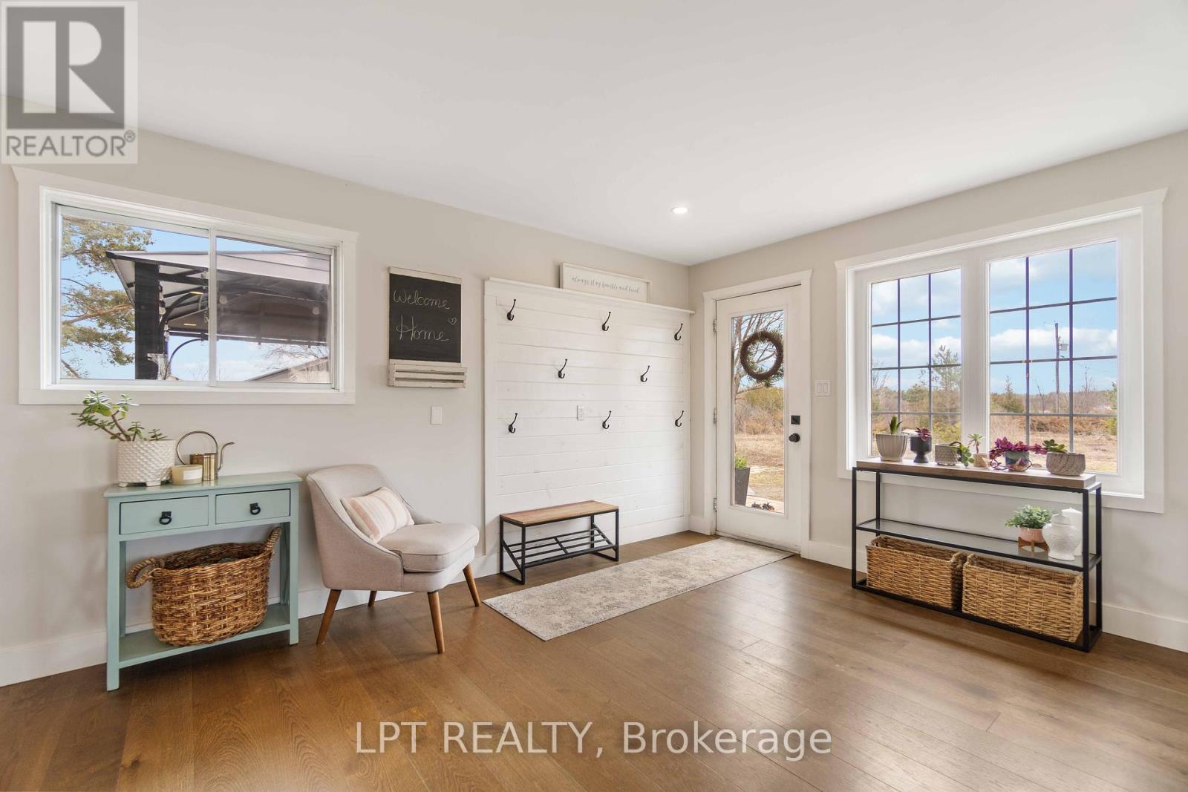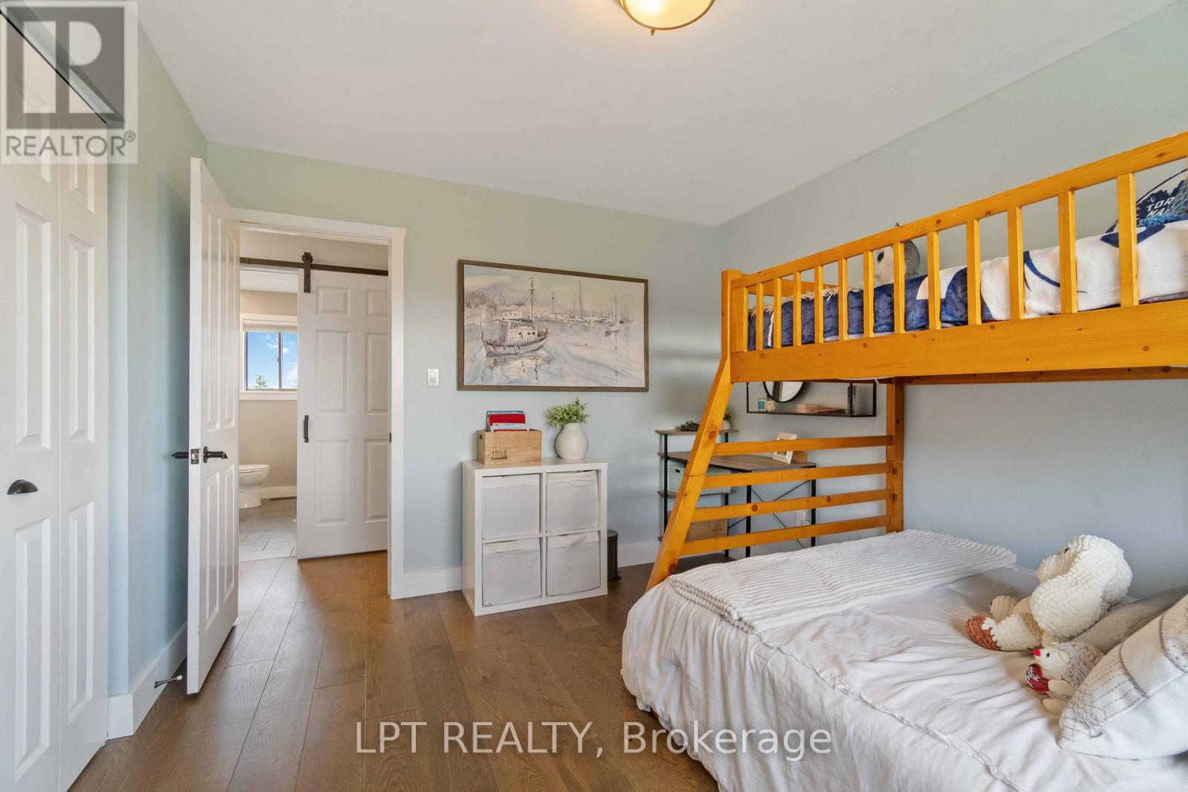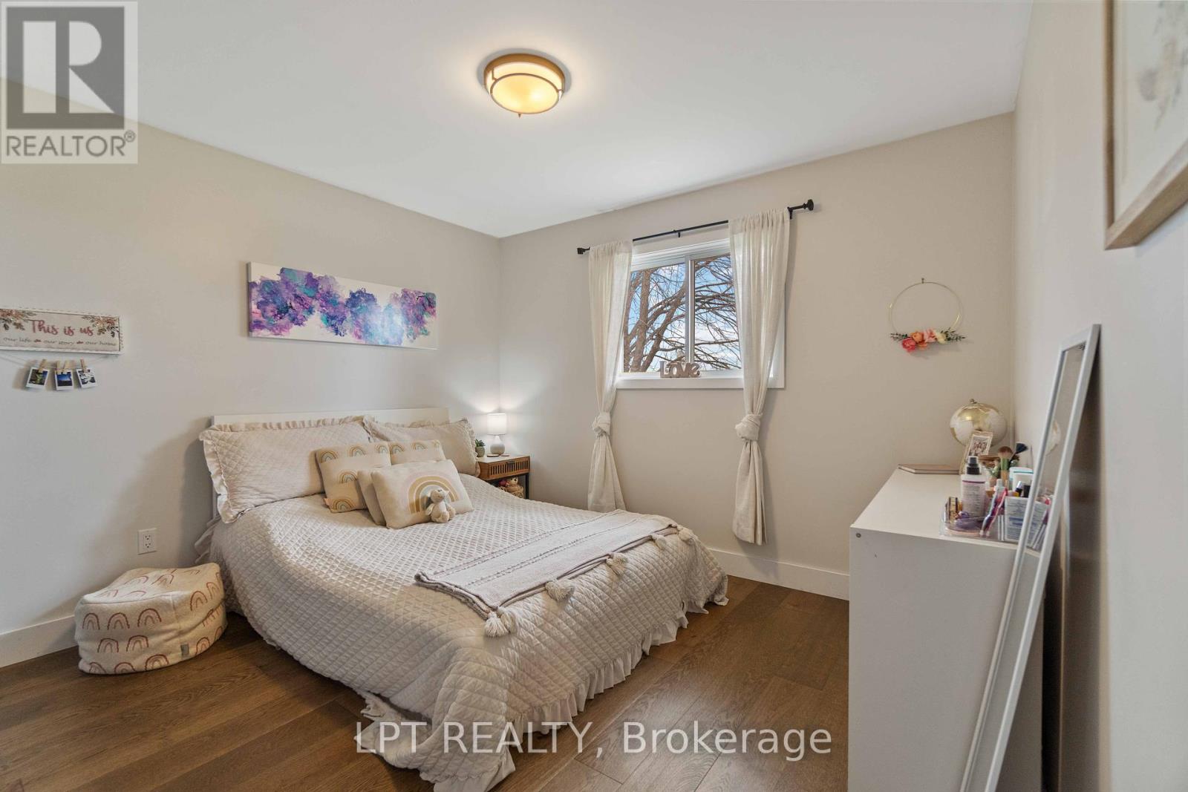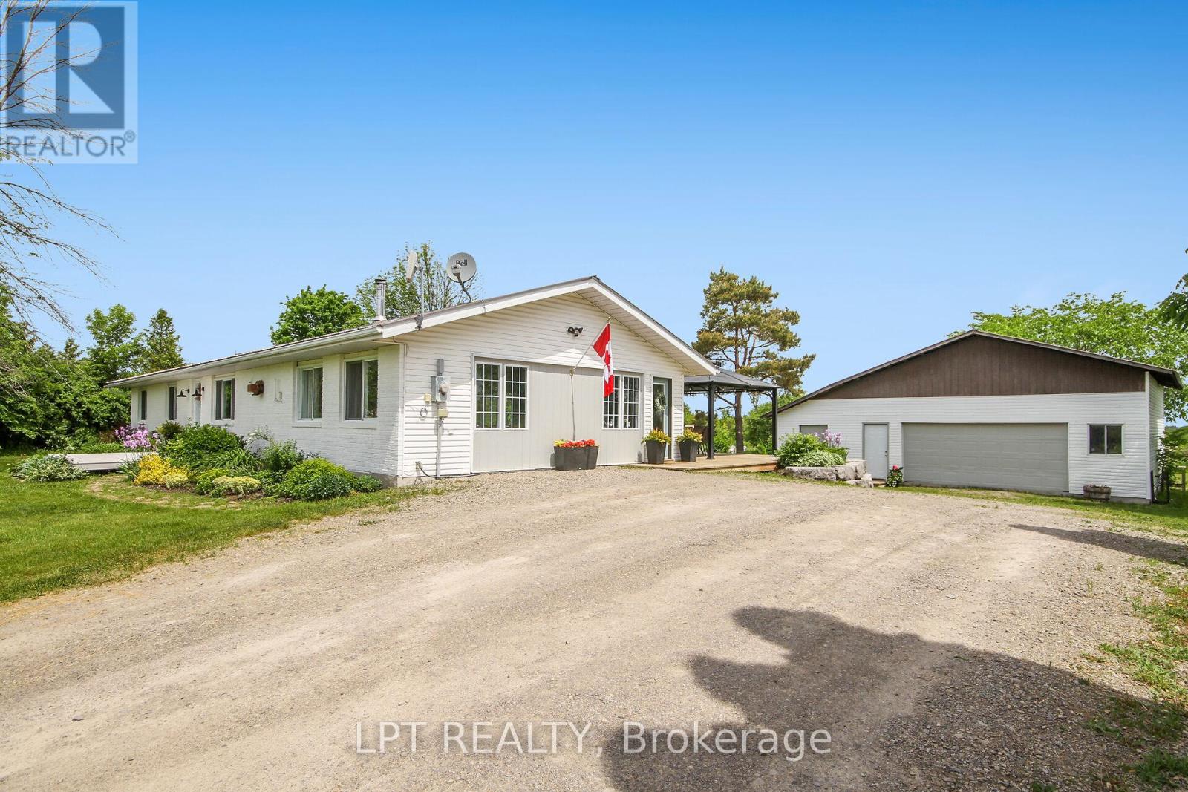3 Bedroom
1 Bathroom
1,500 - 2,000 ft2
Bungalow
Fireplace
Forced Air
Landscaped
$589,900
Welcome to this beautiful 3Bed/1Bath bungalow on almost 2 acres of meticulously landscaped land just minutes from the conveniences of Smiths Falls. The living room features pristine hardwood floors & a cozy wood fireplace creating a seamless flow into the open concept kitchen. This culinary space is a chef's dream w/high-end SS appliances, granite countertops, double ovens, modern cabinets & a statement tile floor. The dining area is spacious enough to host gatherings while the adjacent family room offers a perfect spot to unwind w/a movie or for children to play. The home includes three well-sized bedrooms & a large family bath with quartz countertops along w/a separate laundry room enhancing everyday functionality. Outside the vast deck provides a tranquil setting for outdoor living & the sizable insulated double car garage complete w/ample storage space & a workshop adds to the appeal of this exceptional property. This home is a true gem combining rural charm w/modern living., Flooring: Hardwood, Flooring: Ceramic (id:39840)
Property Details
|
MLS® Number
|
X12083766 |
|
Property Type
|
Single Family |
|
Community Name
|
814 - Elizabethtown Kitley (Old K.) Twp |
|
Community Features
|
School Bus |
|
Features
|
Conservation/green Belt, Country Residential, Gazebo |
|
Parking Space Total
|
10 |
|
Structure
|
Patio(s), Deck, Outbuilding |
Building
|
Bathroom Total
|
1 |
|
Bedrooms Above Ground
|
3 |
|
Bedrooms Total
|
3 |
|
Amenities
|
Fireplace(s) |
|
Appliances
|
Water Heater, Dishwasher, Dryer, Play Structure, Stove, Washer, Refrigerator |
|
Architectural Style
|
Bungalow |
|
Exterior Finish
|
Brick Facing, Vinyl Siding |
|
Fireplace Present
|
Yes |
|
Fireplace Total
|
1 |
|
Foundation Type
|
Concrete |
|
Heating Fuel
|
Oil |
|
Heating Type
|
Forced Air |
|
Stories Total
|
1 |
|
Size Interior
|
1,500 - 2,000 Ft2 |
|
Type
|
House |
|
Utility Water
|
Drilled Well |
Parking
Land
|
Acreage
|
No |
|
Landscape Features
|
Landscaped |
|
Sewer
|
Septic System |
|
Size Irregular
|
197 X 409 Acre |
|
Size Total Text
|
197 X 409 Acre|1/2 - 1.99 Acres |
|
Zoning Description
|
Rural Residential |
Rooms
| Level |
Type |
Length |
Width |
Dimensions |
|
Main Level |
Living Room |
5.92 m |
3.79 m |
5.92 m x 3.79 m |
|
Main Level |
Kitchen |
4.84 m |
2.73 m |
4.84 m x 2.73 m |
|
Main Level |
Family Room |
4.48 m |
7.41 m |
4.48 m x 7.41 m |
|
Main Level |
Dining Room |
3.89 m |
3.28 m |
3.89 m x 3.28 m |
|
Main Level |
Laundry Room |
2 m |
2.61 m |
2 m x 2.61 m |
|
Main Level |
Utility Room |
2.58 m |
3.9 m |
2.58 m x 3.9 m |
|
Main Level |
Primary Bedroom |
3.45 m |
3.79 m |
3.45 m x 3.79 m |
|
Main Level |
Bedroom 2 |
3.8 m |
3.63 m |
3.8 m x 3.63 m |
|
Main Level |
Bedroom 3 |
3.24 m |
3.63 m |
3.24 m x 3.63 m |
|
Main Level |
Bathroom |
2.1 m |
2.72 m |
2.1 m x 2.72 m |
Utilities
https://www.realtor.ca/real-estate/28169224/3-rice-road-elizabethtown-kitley-814-elizabethtown-kitley-old-k-twp





















































