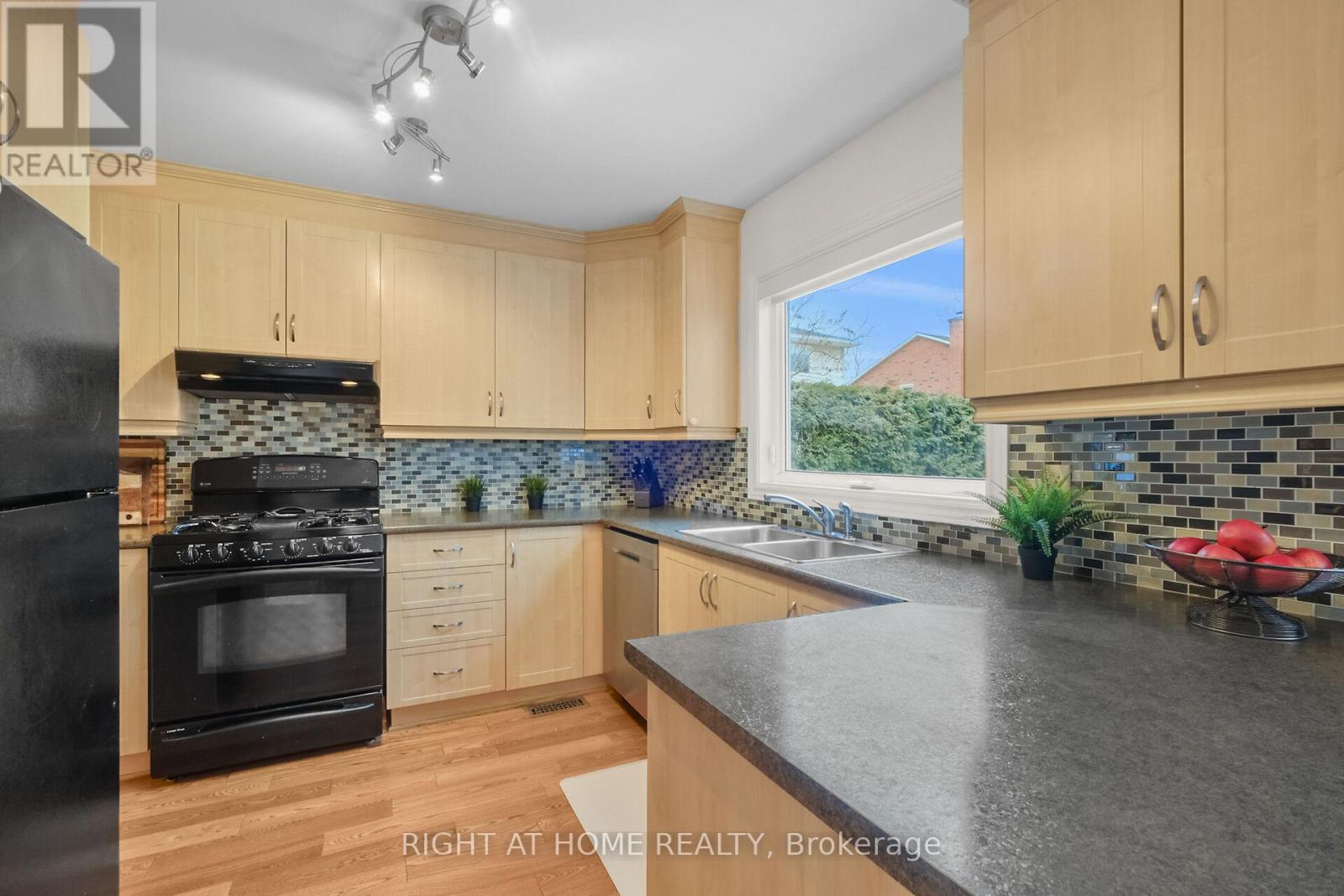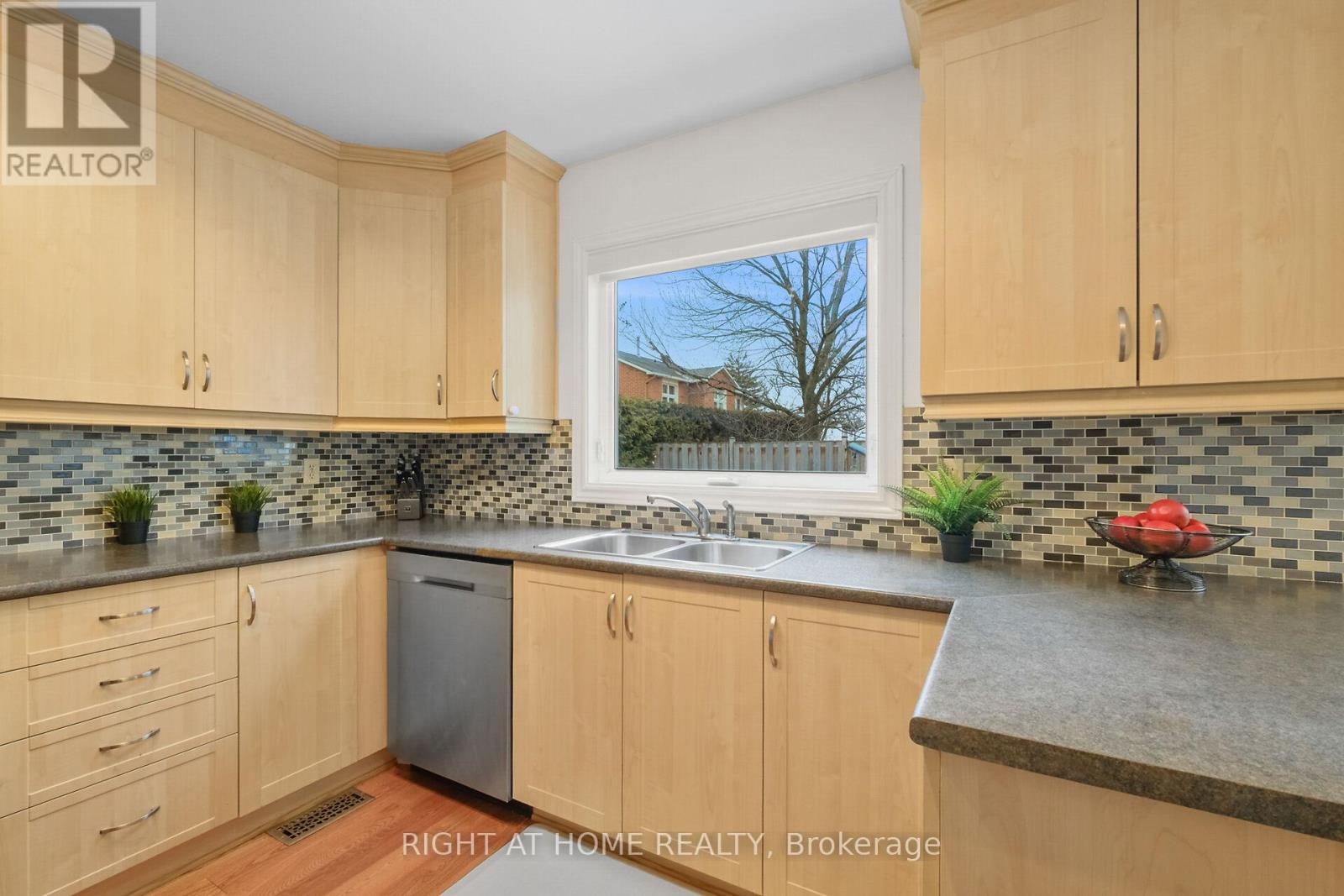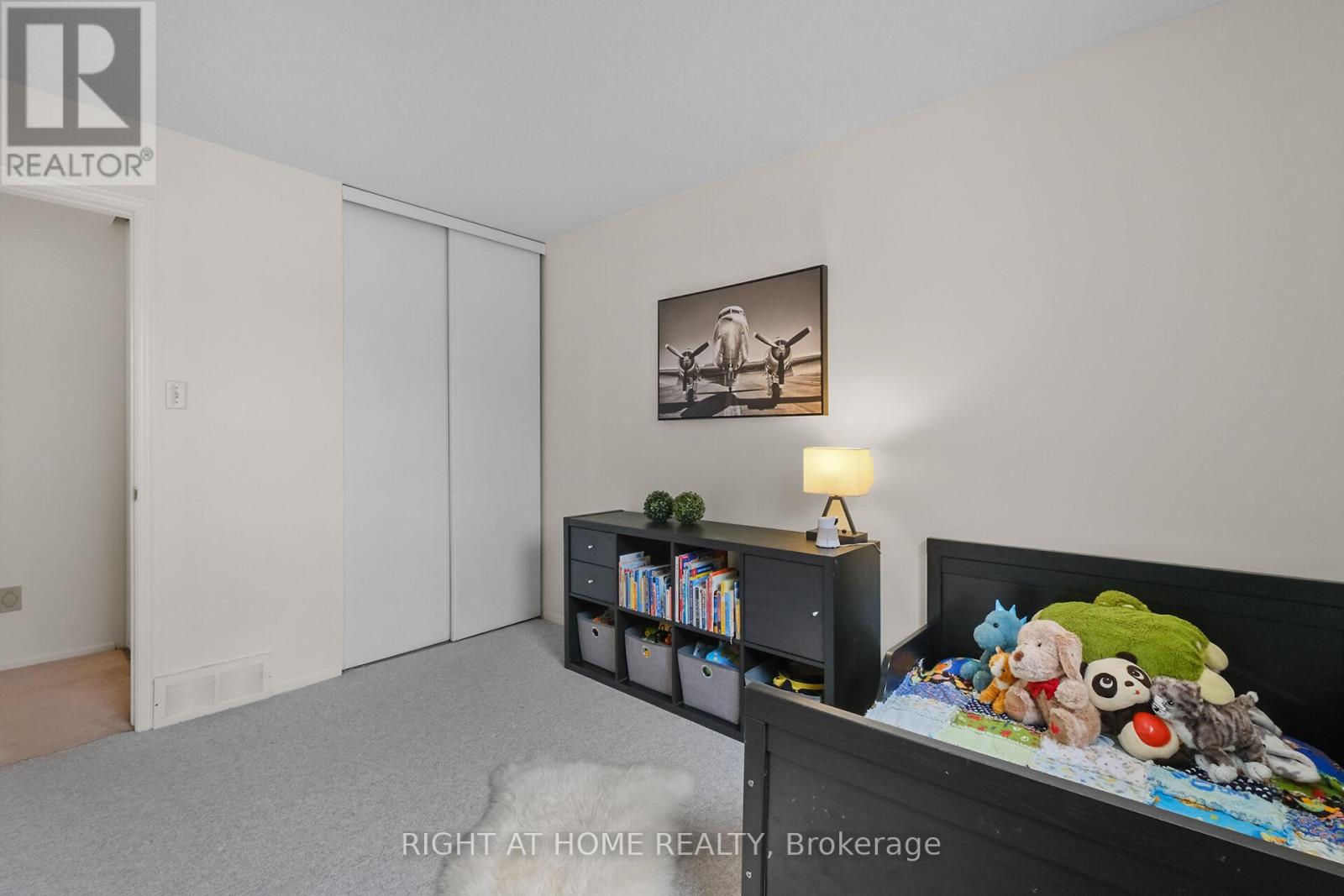4 Bedroom
3 Bathroom
2,000 - 2,500 ft2
Fireplace
Central Air Conditioning
Forced Air
Landscaped
$799,000
Welcome to your next home in the highly desirable neighbourhood of Queenswood Heights! This beautifully maintained, freshly painted, classic family residence offers four spacious bedrooms and three bathrooms, perfect for comfortable family living. Step inside to find gleaming hardwood floors (2018) and a versatile main-level space ideal as a home office or cozy living room. The formal dining room is perfect for entertaining, while the updated kitchen (2015) offers ample space for everyday meals and family gatherings. The inviting family room, complete with a gas fireplace, provides a warm and welcoming atmosphere. Convenient main-floor laundry adds to the home's functionality.Upstairs, the generous primary bedroom features a walk-in closet and private ensuite with quartz counters. Three additional well-sized bedrooms and a full bathroom complete the upper level. The finished basement offers even more living space, along with a large storage area that can be adapted to your needs.Ideally located within walking distance to parks, schools, and all amenities, this home truly has it all. The roof (2018) is a stone coated metal roof that should last a lifetime. (id:39840)
Property Details
|
MLS® Number
|
X12079355 |
|
Property Type
|
Single Family |
|
Community Name
|
1102 - Bilberry Creek/Queenswood Heights |
|
Parking Space Total
|
6 |
Building
|
Bathroom Total
|
3 |
|
Bedrooms Above Ground
|
4 |
|
Bedrooms Total
|
4 |
|
Age
|
31 To 50 Years |
|
Amenities
|
Fireplace(s) |
|
Appliances
|
Water Meter, Garage Door Opener Remote(s), Dishwasher, Dryer, Stove, Washer, Window Coverings, Refrigerator |
|
Basement Development
|
Finished |
|
Basement Type
|
N/a (finished) |
|
Construction Style Attachment
|
Detached |
|
Cooling Type
|
Central Air Conditioning |
|
Exterior Finish
|
Brick |
|
Fireplace Present
|
Yes |
|
Fireplace Total
|
1 |
|
Foundation Type
|
Poured Concrete |
|
Half Bath Total
|
1 |
|
Heating Fuel
|
Natural Gas |
|
Heating Type
|
Forced Air |
|
Stories Total
|
2 |
|
Size Interior
|
2,000 - 2,500 Ft2 |
|
Type
|
House |
|
Utility Water
|
Municipal Water |
Parking
Land
|
Acreage
|
No |
|
Landscape Features
|
Landscaped |
|
Sewer
|
Sanitary Sewer |
|
Size Depth
|
100 Ft |
|
Size Frontage
|
50 Ft ,1 In |
|
Size Irregular
|
50.1 X 100 Ft |
|
Size Total Text
|
50.1 X 100 Ft |
Rooms
| Level |
Type |
Length |
Width |
Dimensions |
|
Second Level |
Primary Bedroom |
3.27 m |
5.48 m |
3.27 m x 5.48 m |
|
Second Level |
Bedroom |
2.71 m |
4 m |
2.71 m x 4 m |
|
Second Level |
Bedroom |
3.25 m |
3 m |
3.25 m x 3 m |
|
Second Level |
Bedroom |
3.37 m |
3 m |
3.37 m x 3 m |
|
Basement |
Recreational, Games Room |
5.79 m |
10 m |
5.79 m x 10 m |
|
Main Level |
Kitchen |
3.32 m |
3.02 m |
3.32 m x 3.02 m |
|
Main Level |
Foyer |
3.68 m |
2.38 m |
3.68 m x 2.38 m |
|
Main Level |
Eating Area |
2.71 m |
3.96 m |
2.71 m x 3.96 m |
|
Main Level |
Living Room |
3.25 m |
4.9 m |
3.25 m x 4.9 m |
|
Main Level |
Family Room |
3.22 m |
2 m |
3.22 m x 2 m |
|
Main Level |
Dining Room |
3.81 m |
3.47 m |
3.81 m x 3.47 m |
|
Main Level |
Laundry Room |
2.26 m |
2 m |
2.26 m x 2 m |
https://www.realtor.ca/real-estate/28160295/1393-bouton-dor-way-ottawa-1102-bilberry-creekqueenswood-heights







































