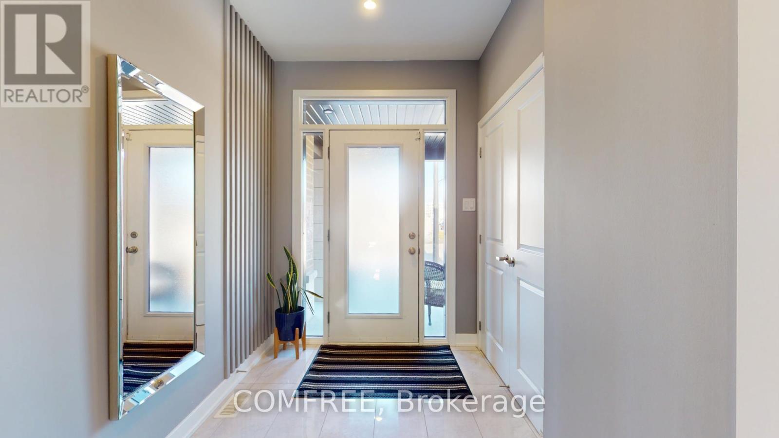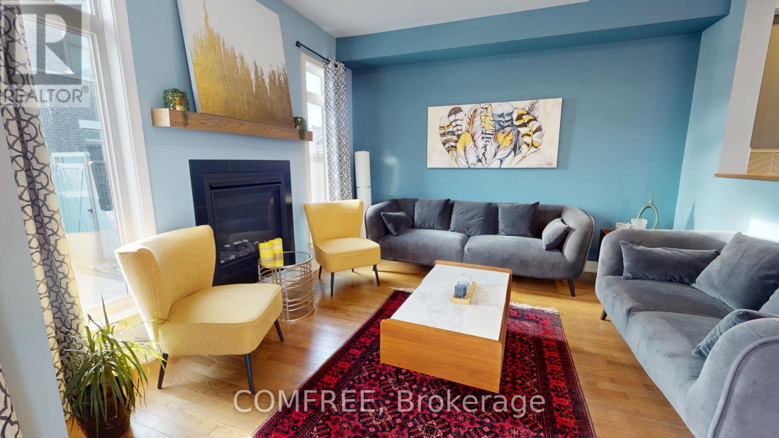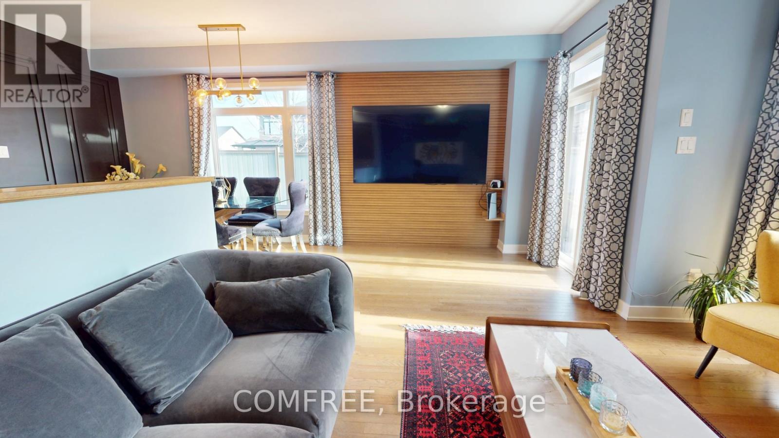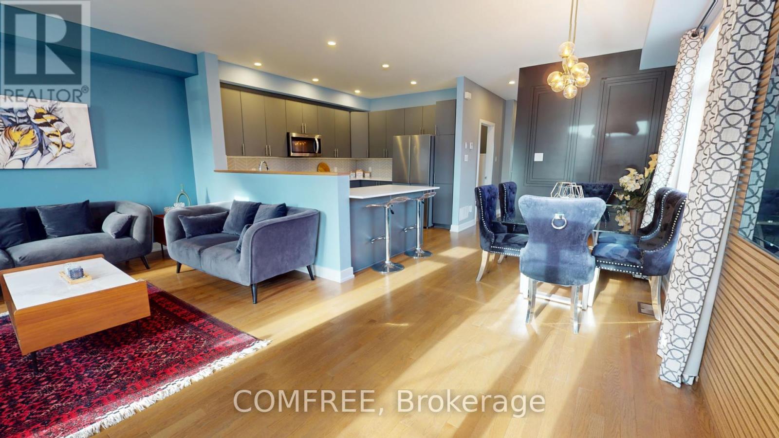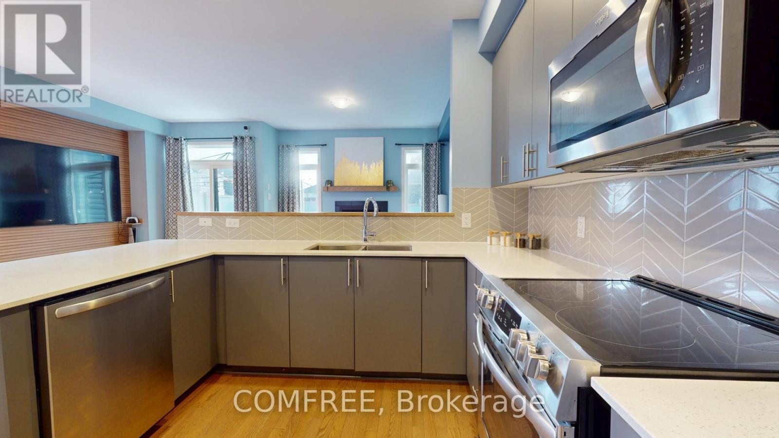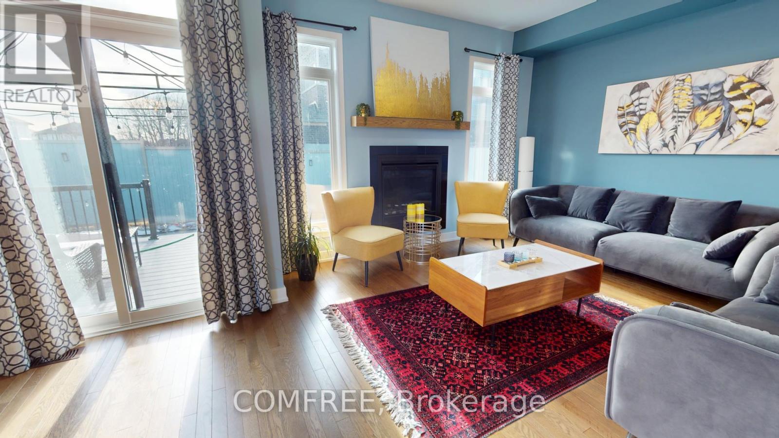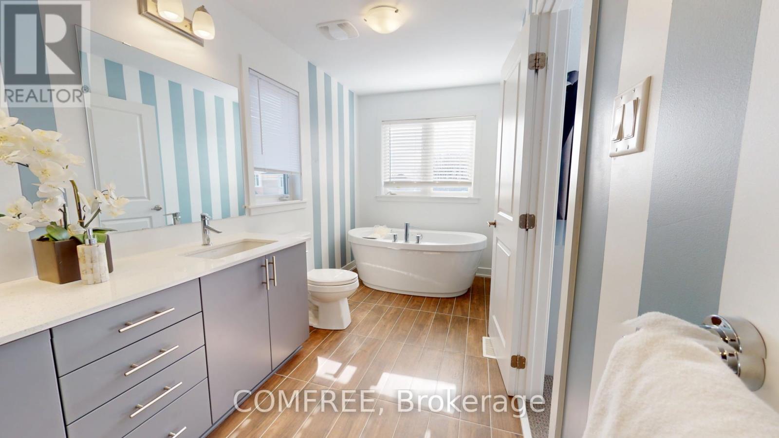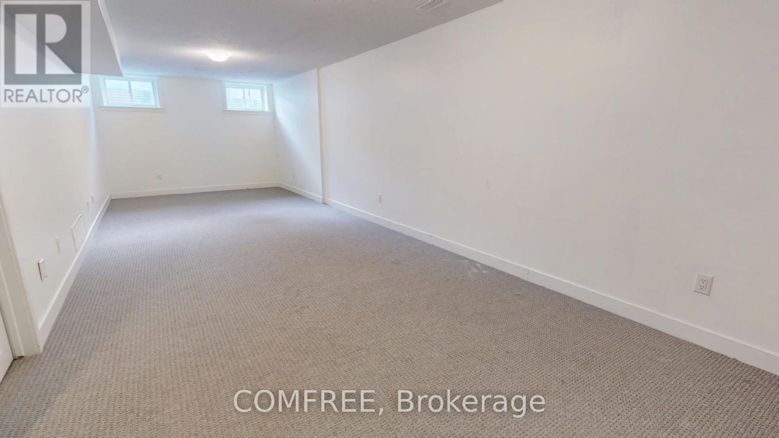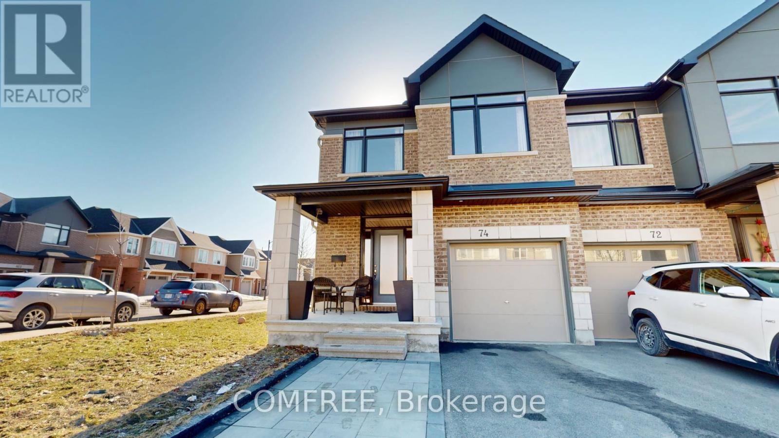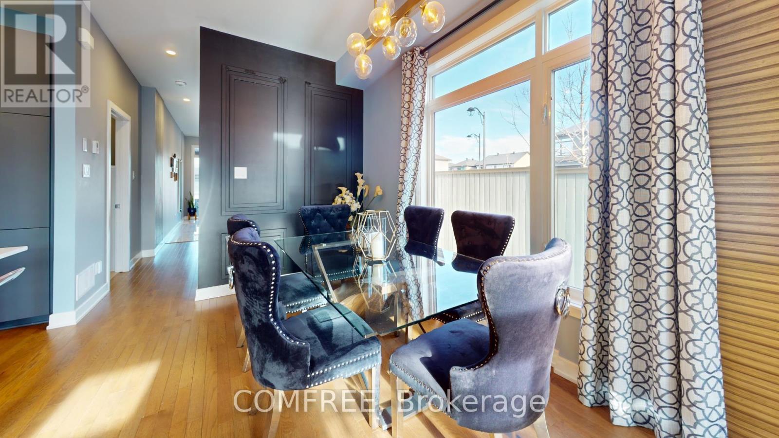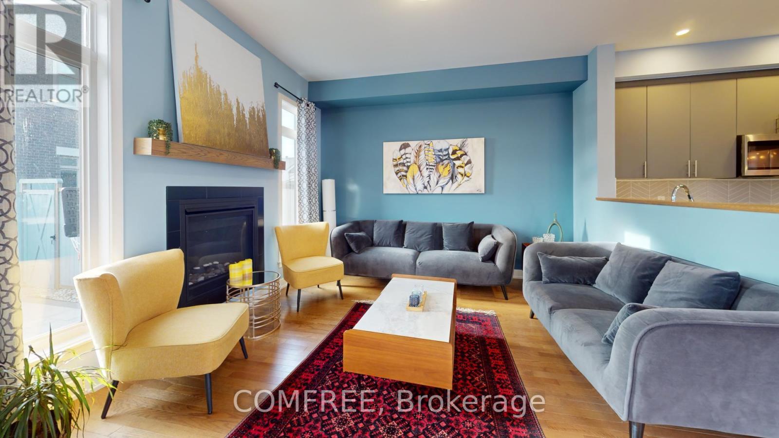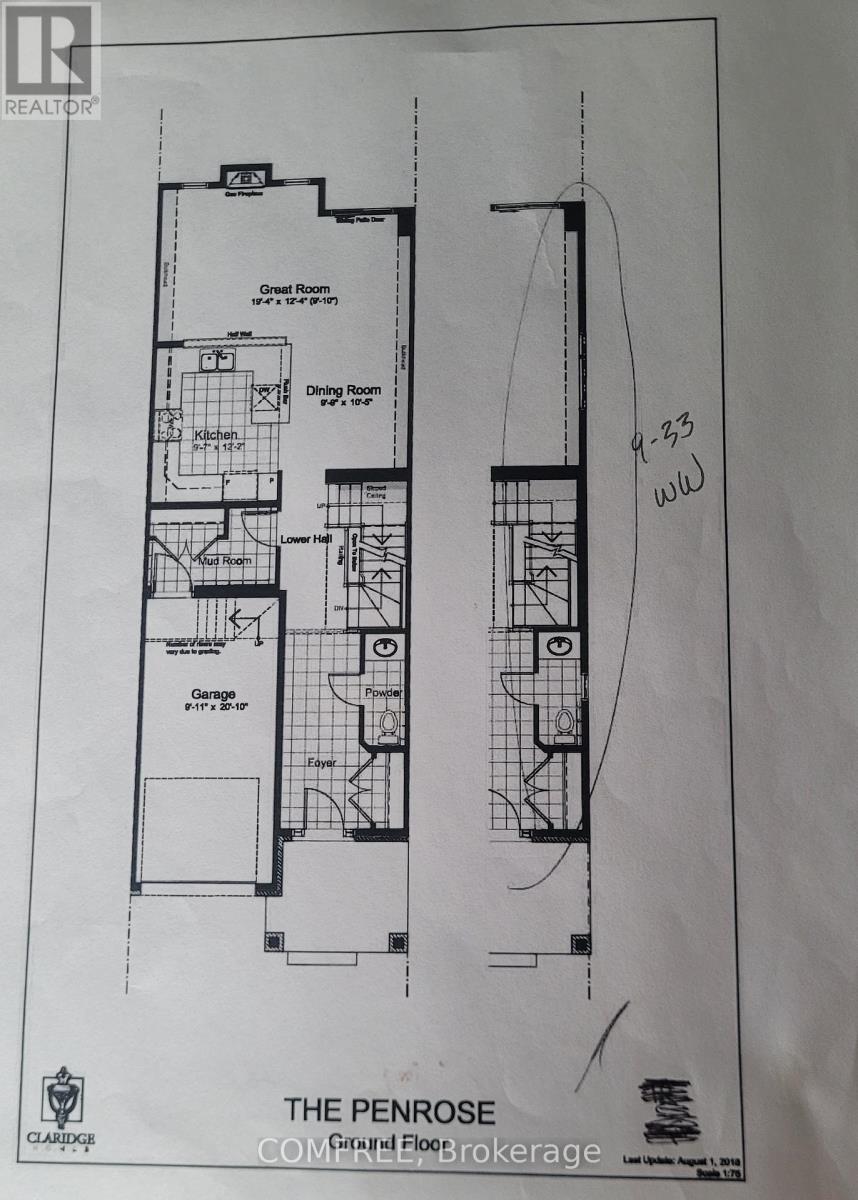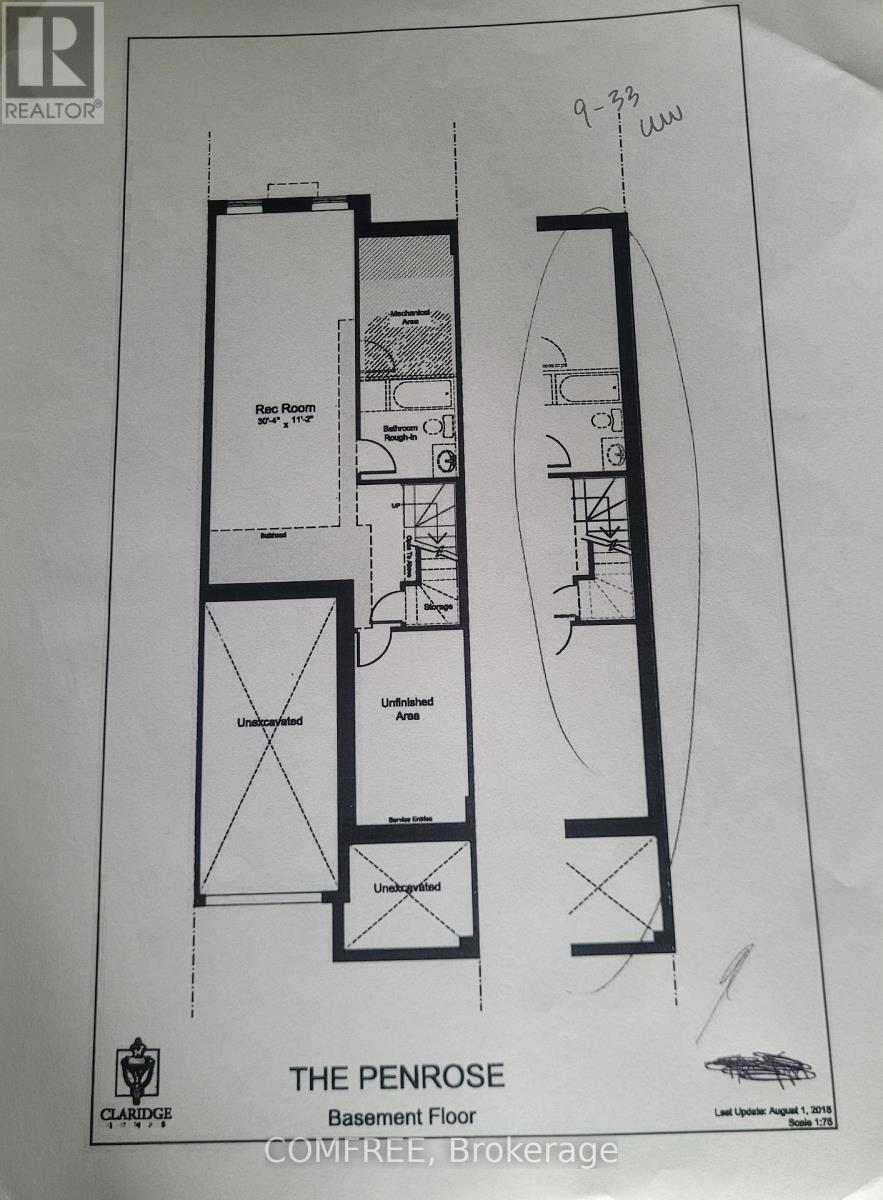3 Bedroom
3 Bathroom
2,000 - 2,500 ft2
Central Air Conditioning
Forced Air
$749,000
Welcome to this exquisite 3-bedroom, 2.5-bathroom end unit, ideally situated in a highly sought-after neighborhood. The main floor boasts an open-concept kitchen featuring granite countertops, seamlessly flowing into the family room, which is adorned with stunning hardwood flooring. This level also includes a formal dining room, a convenient 2-piece bathroom, a mud room, and direct access to the garage. Upstairs, the spacious primary bedroom offers a walk-in closet and a private ensuite. Two additional generously sized bedrooms and a full bathroom complete the second floor. The lower level provides excellent potential with ample storage space. Step outside and enjoy a large backyard, featuring a durable PVC deck and interlocking stone landscaping, creating a low-maintenance space ideal for outdoor activities. This home is perfectly located, just moments from essential amenities, schools, public transit, and much more. (id:39840)
Property Details
|
MLS® Number
|
X12079046 |
|
Property Type
|
Single Family |
|
Community Name
|
8203 - Stittsville (South) |
|
Parking Space Total
|
3 |
Building
|
Bathroom Total
|
3 |
|
Bedrooms Above Ground
|
3 |
|
Bedrooms Total
|
3 |
|
Age
|
0 To 5 Years |
|
Appliances
|
Garage Door Opener Remote(s), Dishwasher, Dryer, Microwave, Hood Fan, Washer, Refrigerator |
|
Basement Development
|
Partially Finished |
|
Basement Type
|
Partial (partially Finished) |
|
Construction Style Attachment
|
Attached |
|
Cooling Type
|
Central Air Conditioning |
|
Exterior Finish
|
Brick, Vinyl Siding |
|
Foundation Type
|
Concrete |
|
Half Bath Total
|
1 |
|
Heating Fuel
|
Natural Gas |
|
Heating Type
|
Forced Air |
|
Stories Total
|
2 |
|
Size Interior
|
2,000 - 2,500 Ft2 |
|
Type
|
Row / Townhouse |
|
Utility Water
|
Municipal Water |
Parking
Land
|
Acreage
|
No |
|
Sewer
|
Sanitary Sewer |
|
Size Depth
|
98 Ft ,3 In |
|
Size Frontage
|
26 Ft ,8 In |
|
Size Irregular
|
26.7 X 98.3 Ft |
|
Size Total Text
|
26.7 X 98.3 Ft |
Rooms
| Level |
Type |
Length |
Width |
Dimensions |
|
Second Level |
Bedroom |
5.03 m |
3.86 m |
5.03 m x 3.86 m |
|
Second Level |
Bedroom 2 |
4.39 m |
2.97 m |
4.39 m x 2.97 m |
|
Second Level |
Bedroom 3 |
3.61 m |
2.82 m |
3.61 m x 2.82 m |
|
Main Level |
Kitchen |
2.92 m |
3.7 m |
2.92 m x 3.7 m |
|
Main Level |
Dining Room |
2.97 m |
3.17 m |
2.97 m x 3.17 m |
https://www.realtor.ca/real-estate/28159580/74-finsbury-avenue-ottawa-8203-stittsville-south


