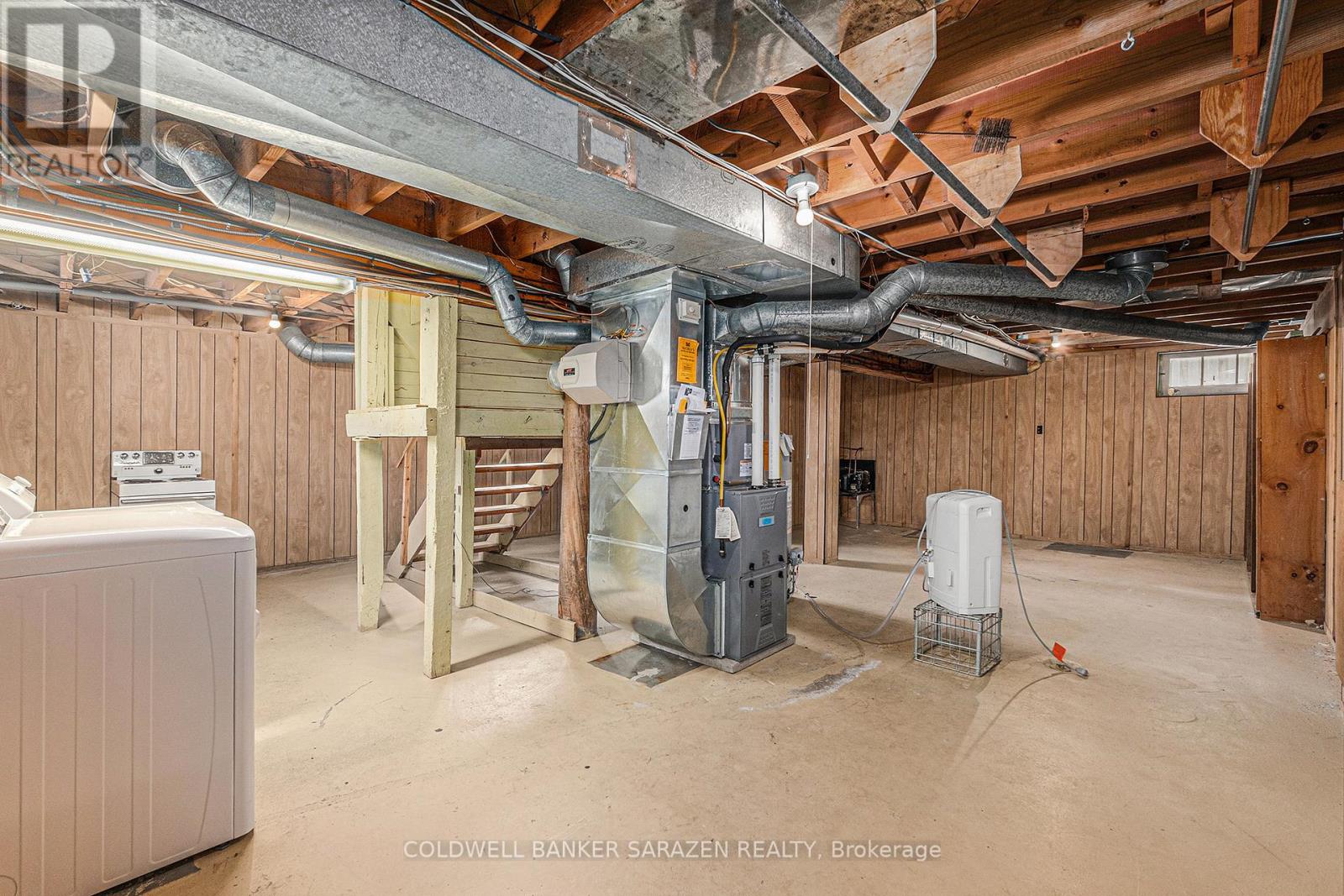4 Bedroom
2 Bathroom
1,100 - 1,500 ft2
Central Air Conditioning
Forced Air
$414,900
Charming 4 Bedroom home in a quiet neighbourhood. Perfect starter or retirement home offers rooms for a growing family. Kitchen with solid oak cabinets and ample counter space. Entrance welcomes you to a bright living room. Second level features 2 bedrooms. Large primary bedroom features vanity with sink, possibility of future ensuite. Storage areas galore! A full unfinished basement with potential to be a recreation area for the kids, also includes a cold storage room for plenty of extra storage space. A lovely back yard with lots of room to run and play. Oversized single detached garage set back in laneway leaves plenty of parking space. (id:39840)
Property Details
|
MLS® Number
|
X12078761 |
|
Property Type
|
Single Family |
|
Community Name
|
550 - Arnprior |
|
Equipment Type
|
Water Heater - Gas |
|
Parking Space Total
|
4 |
|
Rental Equipment Type
|
Water Heater - Gas |
Building
|
Bathroom Total
|
2 |
|
Bedrooms Above Ground
|
4 |
|
Bedrooms Total
|
4 |
|
Appliances
|
Water Meter, Dryer, Stove, Refrigerator |
|
Basement Development
|
Unfinished |
|
Basement Type
|
N/a (unfinished) |
|
Construction Style Attachment
|
Detached |
|
Cooling Type
|
Central Air Conditioning |
|
Exterior Finish
|
Aluminum Siding |
|
Foundation Type
|
Poured Concrete |
|
Half Bath Total
|
1 |
|
Heating Fuel
|
Natural Gas |
|
Heating Type
|
Forced Air |
|
Stories Total
|
2 |
|
Size Interior
|
1,100 - 1,500 Ft2 |
|
Type
|
House |
|
Utility Water
|
Municipal Water |
Parking
Land
|
Acreage
|
No |
|
Sewer
|
Sanitary Sewer |
|
Size Depth
|
100 Ft |
|
Size Frontage
|
50 Ft |
|
Size Irregular
|
50 X 100 Ft |
|
Size Total Text
|
50 X 100 Ft |
Rooms
| Level |
Type |
Length |
Width |
Dimensions |
|
Second Level |
Primary Bedroom |
5.15 m |
3.77 m |
5.15 m x 3.77 m |
|
Second Level |
Bedroom 4 |
2.51 m |
3.77 m |
2.51 m x 3.77 m |
|
Main Level |
Kitchen |
3.59 m |
3.65 m |
3.59 m x 3.65 m |
|
Main Level |
Living Room |
4.49 m |
3.22 m |
4.49 m x 3.22 m |
|
Main Level |
Bedroom 2 |
2.92 m |
2.41 m |
2.92 m x 2.41 m |
|
Main Level |
Bedroom 3 |
2.92 m |
3.33 m |
2.92 m x 3.33 m |
|
Main Level |
Bathroom |
2.12 m |
1.52 m |
2.12 m x 1.52 m |
https://www.realtor.ca/real-estate/28158642/61-third-avenue-arnprior-550-arnprior




















