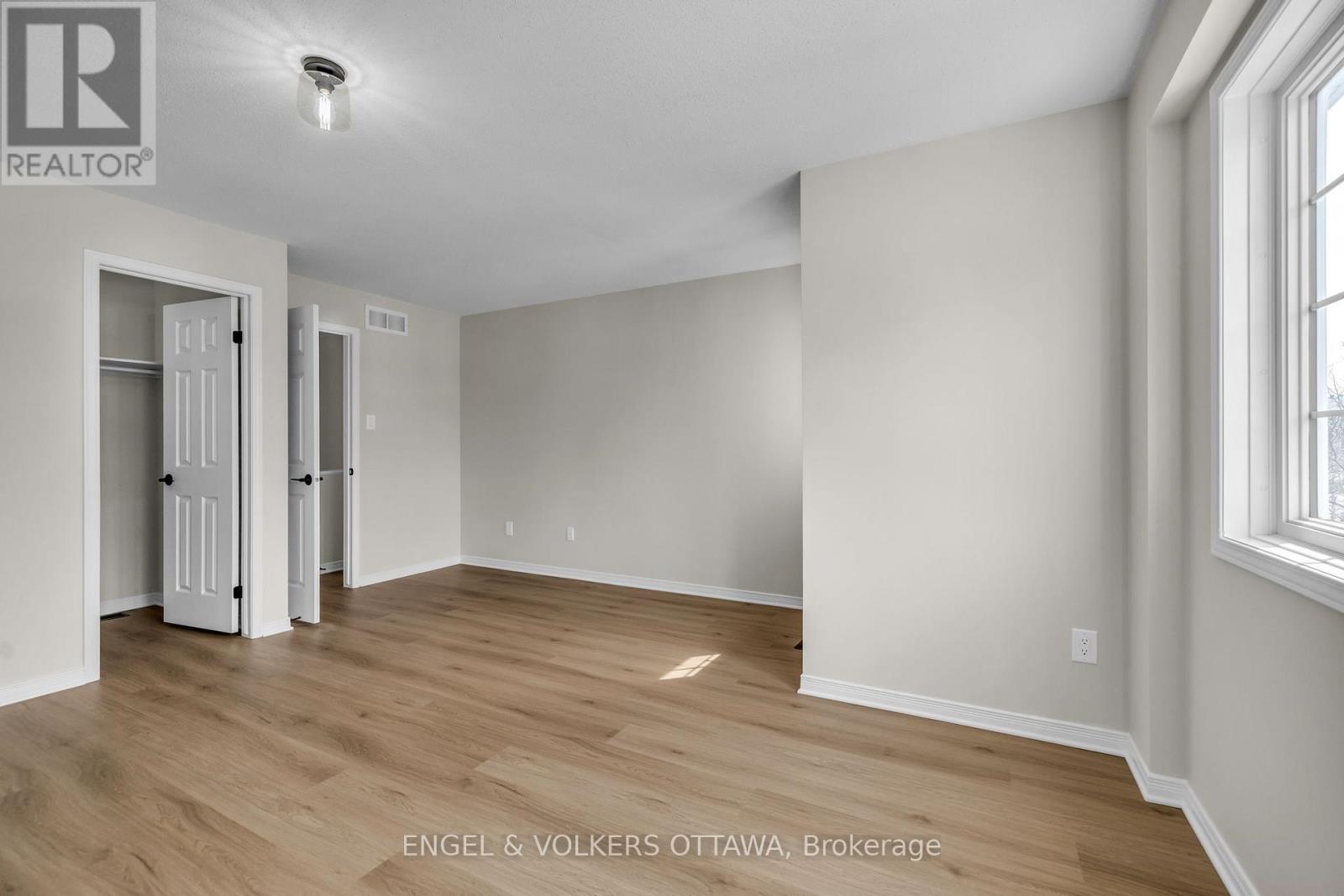2 Bedroom
2 Bathroom
1,500 - 2,000 ft2
Central Air Conditioning
Forced Air
$549,900
Welcome to this tastefully updated freehold end-unit townhome in the heart of Bells Corners! This 3-storey gem offers the perfect blend of style, function, and space completely turn-key and move-in ready. The main level features a bright and versatile flex space, ideal for a home office, gym, or family room, with direct access to a sizable private outdoor area complete with a new deck. A perfect spot to unwind or entertain. You'll also find convenient access to the attached garage, laundry and ample storage on this level. Head up to the second floor, where you'll love the open-concept layout with a renovated kitchen, generous living and dining areas, a half bath and plenty of natural light. Perfect for everyday living and hosting. The top floor features two extra large sunlit bedrooms and a stylishly updated full bathroom, offering a peaceful retreat after a long day. Located in a family-friendly, walkable neighbourhood close to parks, schools, transit, and shopping, this home is ideal for first-time buyers, downsizers, or anyone looking for a low-maintenance lifestyle in a well-established community. All the work has been done, just move in and enjoy! (id:39840)
Property Details
|
MLS® Number
|
X12077748 |
|
Property Type
|
Single Family |
|
Community Name
|
7802 - Westcliffe Estates |
|
Features
|
Carpet Free |
|
Parking Space Total
|
2 |
Building
|
Bathroom Total
|
2 |
|
Bedrooms Above Ground
|
2 |
|
Bedrooms Total
|
2 |
|
Age
|
16 To 30 Years |
|
Appliances
|
Garage Door Opener Remote(s), Central Vacuum, Dishwasher, Dryer, Garage Door Opener, Hood Fan, Stove, Washer, Refrigerator |
|
Basement Type
|
Crawl Space |
|
Construction Style Attachment
|
Attached |
|
Cooling Type
|
Central Air Conditioning |
|
Exterior Finish
|
Vinyl Siding, Brick |
|
Foundation Type
|
Poured Concrete |
|
Half Bath Total
|
1 |
|
Heating Fuel
|
Natural Gas |
|
Heating Type
|
Forced Air |
|
Stories Total
|
3 |
|
Size Interior
|
1,500 - 2,000 Ft2 |
|
Type
|
Row / Townhouse |
|
Utility Water
|
Municipal Water |
Parking
Land
|
Acreage
|
No |
|
Sewer
|
Sanitary Sewer |
|
Size Depth
|
78 Ft ,4 In |
|
Size Frontage
|
19 Ft ,1 In |
|
Size Irregular
|
19.1 X 78.4 Ft |
|
Size Total Text
|
19.1 X 78.4 Ft |
Rooms
| Level |
Type |
Length |
Width |
Dimensions |
|
Second Level |
Kitchen |
5.15 m |
3.78 m |
5.15 m x 3.78 m |
|
Second Level |
Living Room |
4.97 m |
4.36 m |
4.97 m x 4.36 m |
|
Second Level |
Dining Room |
2.76 m |
1.52 m |
2.76 m x 1.52 m |
|
Third Level |
Bedroom |
5.15 m |
4.36 m |
5.15 m x 4.36 m |
|
Third Level |
Primary Bedroom |
4.85 m |
3.68 m |
4.85 m x 3.68 m |
|
Ground Level |
Family Room |
6.52 m |
4.36 m |
6.52 m x 4.36 m |
https://www.realtor.ca/real-estate/28156186/470-seyton-drive-ottawa-7802-westcliffe-estates













































