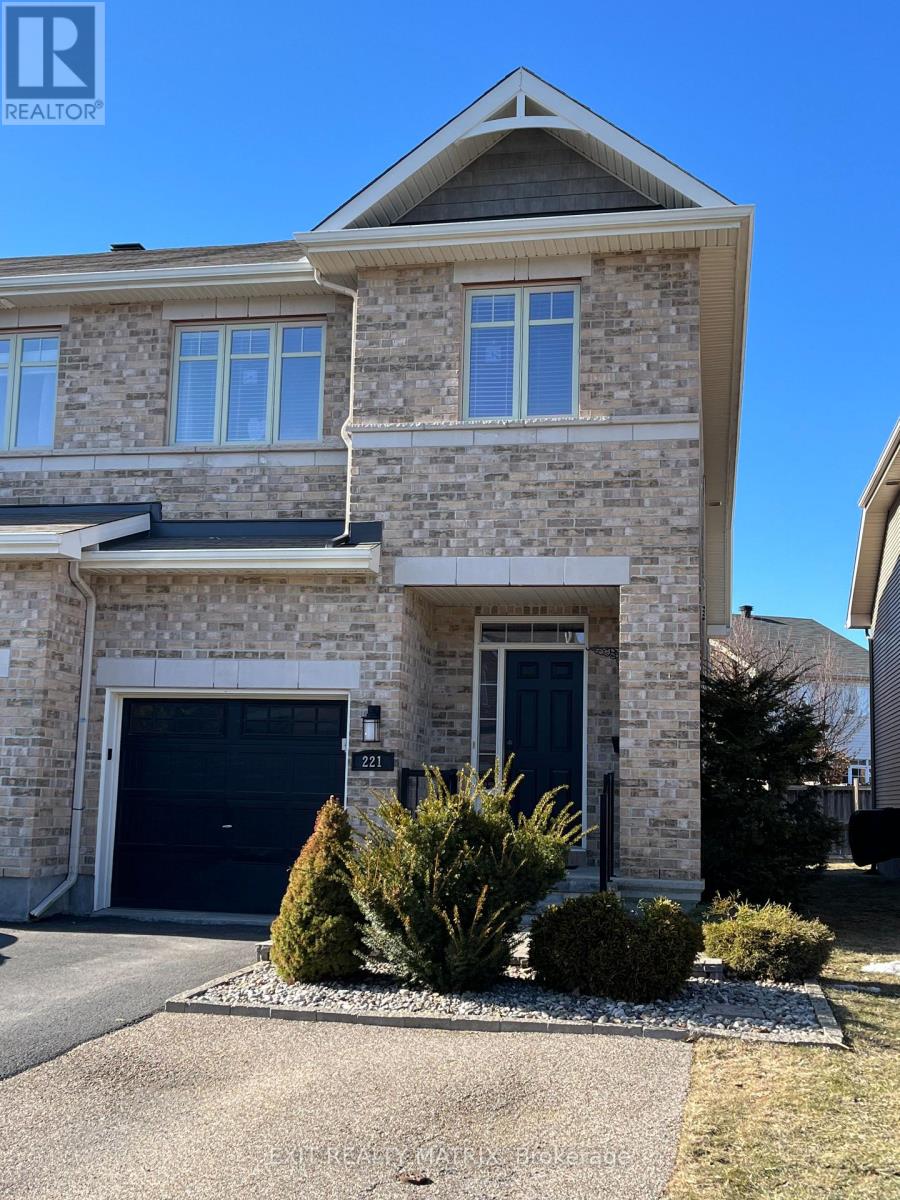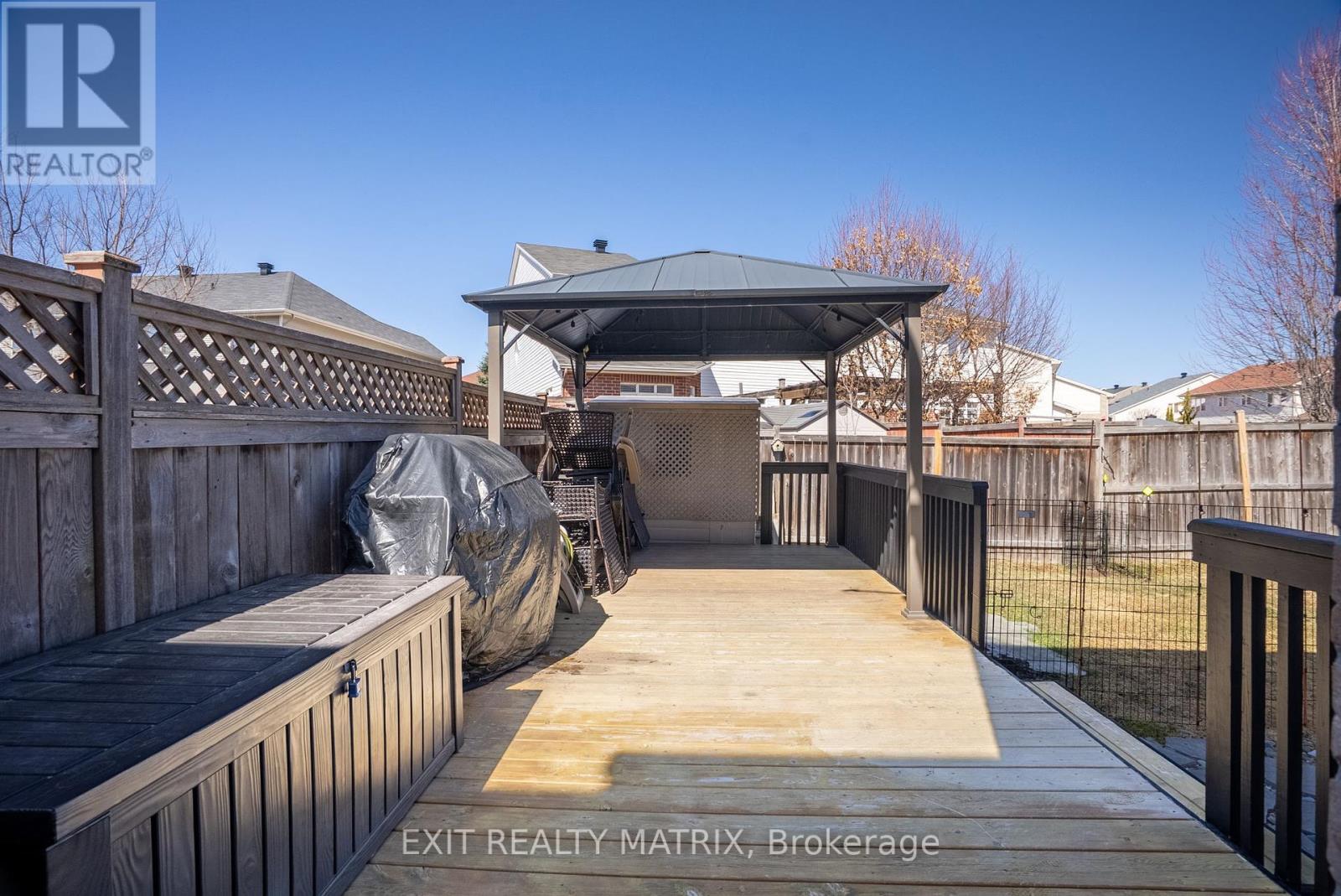3 Bedroom
3 Bathroom
1,500 - 2,000 ft2
Fireplace
Central Air Conditioning
Forced Air
$659,900
Welcome to this bright and spacious 3-bedroom, 3-bathroom end unit townhouse located in the sought-after community of Riverside South! Perfectly situated close to top-rated schools, shopping plazas, parks, and the brand-new LRT station, this home offers both comfort and convenience for the modern family. Step inside to find gleaming hardwood floors throughout the main level, creating a warm and inviting living space. The open-concept layout is ideal for both everyday living and entertaining, with plenty of natural light pouring in through large windows. Upstairs, you'll find three generously sized bedrooms, including a primary suite with an ensuite bathroom and ample closet space. The finished basement adds valuable living space ideal for a rec room, home office, or play area. One of the standout features of this home is the oversized backyard. Whether you're hosting family barbecues, gardening, or watching the kids play, you'll love the space and privacy this end unit offers. Don't miss your chance to own this charming home in one of Ottawa's most vibrant and growing communities! (id:39840)
Property Details
|
MLS® Number
|
X12076958 |
|
Property Type
|
Single Family |
|
Community Name
|
2602 - Riverside South/Gloucester Glen |
|
Parking Space Total
|
3 |
Building
|
Bathroom Total
|
3 |
|
Bedrooms Above Ground
|
3 |
|
Bedrooms Total
|
3 |
|
Amenities
|
Fireplace(s) |
|
Appliances
|
Garage Door Opener Remote(s), Water Heater - Tankless, Water Heater, Blinds, Dishwasher, Dryer, Hood Fan, Microwave, Stove, Washer, Window Coverings, Refrigerator |
|
Basement Development
|
Partially Finished |
|
Basement Type
|
N/a (partially Finished) |
|
Construction Style Attachment
|
Attached |
|
Cooling Type
|
Central Air Conditioning |
|
Exterior Finish
|
Brick, Vinyl Siding |
|
Fireplace Present
|
Yes |
|
Foundation Type
|
Concrete |
|
Half Bath Total
|
1 |
|
Heating Fuel
|
Natural Gas |
|
Heating Type
|
Forced Air |
|
Stories Total
|
2 |
|
Size Interior
|
1,500 - 2,000 Ft2 |
|
Type
|
Row / Townhouse |
|
Utility Water
|
Municipal Water |
Parking
Land
|
Acreage
|
No |
|
Sewer
|
Sanitary Sewer |
|
Size Depth
|
107 Ft ,9 In |
|
Size Frontage
|
25 Ft ,1 In |
|
Size Irregular
|
25.1 X 107.8 Ft |
|
Size Total Text
|
25.1 X 107.8 Ft |
Rooms
| Level |
Type |
Length |
Width |
Dimensions |
|
Second Level |
Bedroom 3 |
2.79 m |
3.82 m |
2.79 m x 3.82 m |
|
Second Level |
Bathroom |
2.37 m |
1.56 m |
2.37 m x 1.56 m |
|
Second Level |
Primary Bedroom |
3.9 m |
4.97 m |
3.9 m x 4.97 m |
|
Second Level |
Bathroom |
1.68 m |
2.62 m |
1.68 m x 2.62 m |
|
Second Level |
Bedroom 2 |
2.77 m |
4.36 m |
2.77 m x 4.36 m |
|
Basement |
Recreational, Games Room |
3.15 m |
11.06 m |
3.15 m x 11.06 m |
|
Basement |
Laundry Room |
2.41 m |
5.64 m |
2.41 m x 5.64 m |
|
Ground Level |
Foyer |
2.07 m |
2.98 m |
2.07 m x 2.98 m |
|
Ground Level |
Kitchen |
2.69 m |
3.38 m |
2.69 m x 3.38 m |
|
Ground Level |
Eating Area |
2.69 m |
2.23 m |
2.69 m x 2.23 m |
|
Ground Level |
Dining Room |
2.97 m |
3.89 m |
2.97 m x 3.89 m |
|
Ground Level |
Living Room |
3.33 m |
3.66 m |
3.33 m x 3.66 m |
https://www.realtor.ca/real-estate/28154543/221-jersey-tea-circle-ottawa-2602-riverside-southgloucester-glen






























