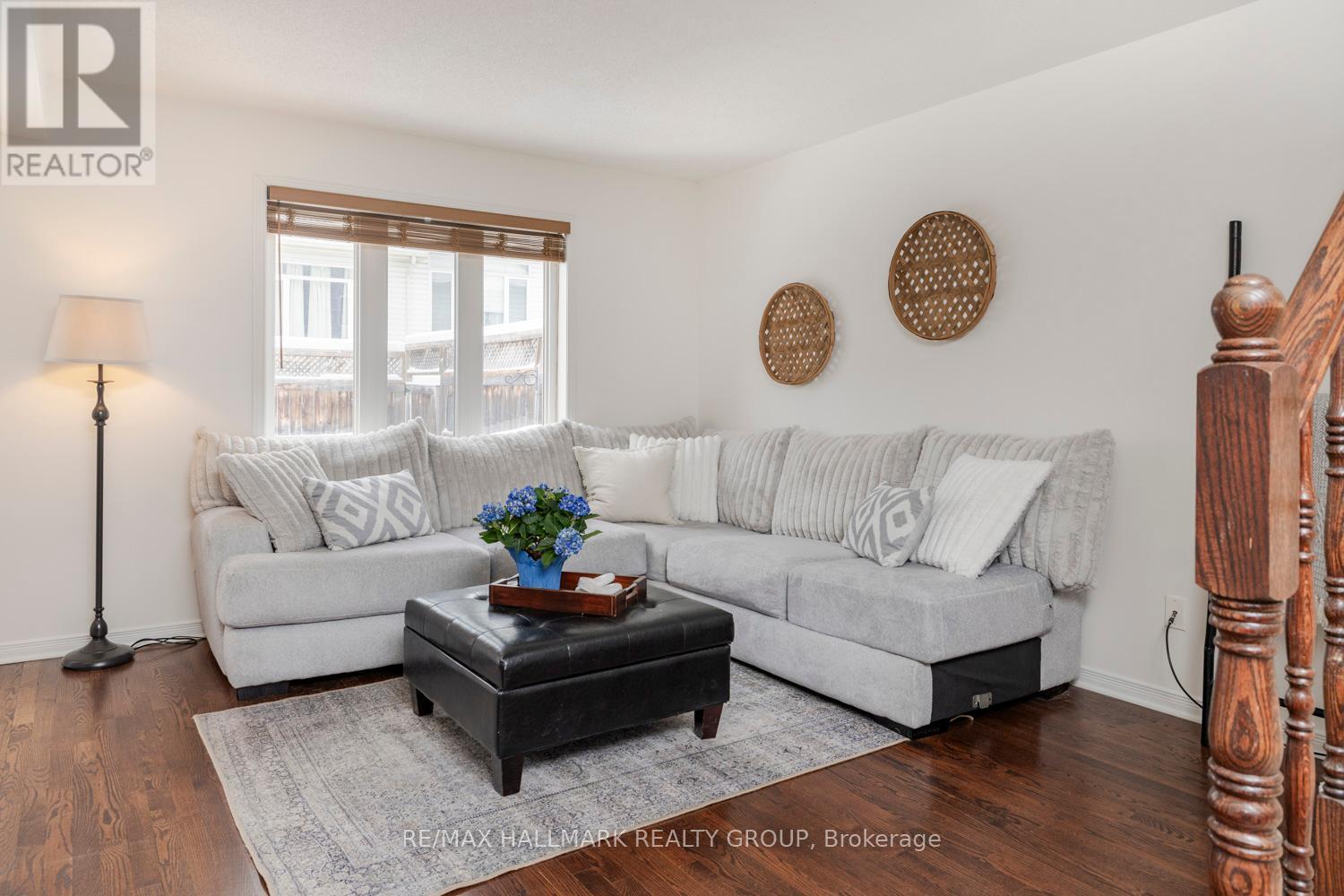4 Bedroom
3 Bathroom
1,500 - 2,000 ft2
Fireplace
Central Air Conditioning
Forced Air
$646,900
Fantastic opportunity to own a true 4 bedroom townhome that has been meticulously maintained and updated in sought after Bradley Estates. This spacious freehold townhome will impress you the moment you step inside with it's spacious sunken front entrance and open concept design. Warm toned hardwood flooring can be found throughout the dining and living room. The kitchen has been recently refinished and boasts a practical breakfast bar, stainless steel appliances as well as a spacious eat-in area with access to the rear yard. Brand new carpet can be found on the second level where you will find 4 generous bedrooms including the large primary bedroom which features vaulted ceilings and an updated ensuite walk-in shower. A convenient main bathroom can be found on the second level. The lower level offers an abundance of additional living space as well as quality engineered flooring and a cozy gas fireplace. The basement offers loads of storage space as well as a rough-in for a 4th bathroom. The fully fenced rear yard comes complete with a deck which is perfect for summer BBQs. This beautiful home has been painted from top to bottom in modern off white tones which gives it a harmonious tranquil feel the moment you walk-in. Ideally situated close to amazing nature trails, schools, parks, amenities and transit in a quiet family friendly quiet neighourhood just a 15 minute drive to downtown Ottawa this home checks all the boxes. (id:39840)
Property Details
|
MLS® Number
|
X12076072 |
|
Property Type
|
Single Family |
|
Community Name
|
2013 - Mer Bleue/Bradley Estates/Anderson Park |
|
Parking Space Total
|
3 |
Building
|
Bathroom Total
|
3 |
|
Bedrooms Above Ground
|
4 |
|
Bedrooms Total
|
4 |
|
Amenities
|
Fireplace(s) |
|
Appliances
|
Water Heater, Water Meter, Dishwasher, Dryer, Hood Fan, Microwave, Stove, Washer, Refrigerator |
|
Basement Development
|
Finished |
|
Basement Type
|
Full (finished) |
|
Construction Style Attachment
|
Attached |
|
Cooling Type
|
Central Air Conditioning |
|
Exterior Finish
|
Brick, Vinyl Siding |
|
Fireplace Present
|
Yes |
|
Foundation Type
|
Poured Concrete |
|
Half Bath Total
|
1 |
|
Heating Fuel
|
Natural Gas |
|
Heating Type
|
Forced Air |
|
Stories Total
|
2 |
|
Size Interior
|
1,500 - 2,000 Ft2 |
|
Type
|
Row / Townhouse |
|
Utility Water
|
Municipal Water |
Parking
Land
|
Acreage
|
No |
|
Sewer
|
Sanitary Sewer |
|
Size Depth
|
88 Ft ,7 In |
|
Size Frontage
|
20 Ft |
|
Size Irregular
|
20 X 88.6 Ft |
|
Size Total Text
|
20 X 88.6 Ft |
|
Zoning Description
|
R3vv[1286] |
Rooms
| Level |
Type |
Length |
Width |
Dimensions |
|
Second Level |
Bedroom 2 |
3.41 m |
2.77 m |
3.41 m x 2.77 m |
|
Second Level |
Bedroom 3 |
3.24 m |
2.84 m |
3.24 m x 2.84 m |
|
Second Level |
Bedroom 4 |
3.34 m |
2.89 m |
3.34 m x 2.89 m |
|
Second Level |
Bathroom |
2.39 m |
2.02 m |
2.39 m x 2.02 m |
|
Second Level |
Primary Bedroom |
6.06 m |
2.9 m |
6.06 m x 2.9 m |
|
Second Level |
Bathroom |
2.5 m |
2.45 m |
2.5 m x 2.45 m |
|
Lower Level |
Family Room |
5.55 m |
4.81 m |
5.55 m x 4.81 m |
|
Main Level |
Foyer |
3.22 m |
1.91 m |
3.22 m x 1.91 m |
|
Main Level |
Living Room |
3.96 m |
3.41 m |
3.96 m x 3.41 m |
|
Main Level |
Dining Room |
3.31 m |
3.14 m |
3.31 m x 3.14 m |
|
Main Level |
Kitchen |
3.63 m |
2.29 m |
3.63 m x 2.29 m |
|
Main Level |
Eating Area |
3.01 m |
2.29 m |
3.01 m x 2.29 m |
|
Main Level |
Bathroom |
1.64 m |
1.32 m |
1.64 m x 1.32 m |
|
Main Level |
Laundry Room |
1.78 m |
1.07 m |
1.78 m x 1.07 m |
Utilities
|
Cable
|
Available |
|
Sewer
|
Installed |
https://www.realtor.ca/real-estate/28152266/207-rolling-meadow-crescent-ottawa-2013-mer-bleuebradley-estatesanderson-park





































