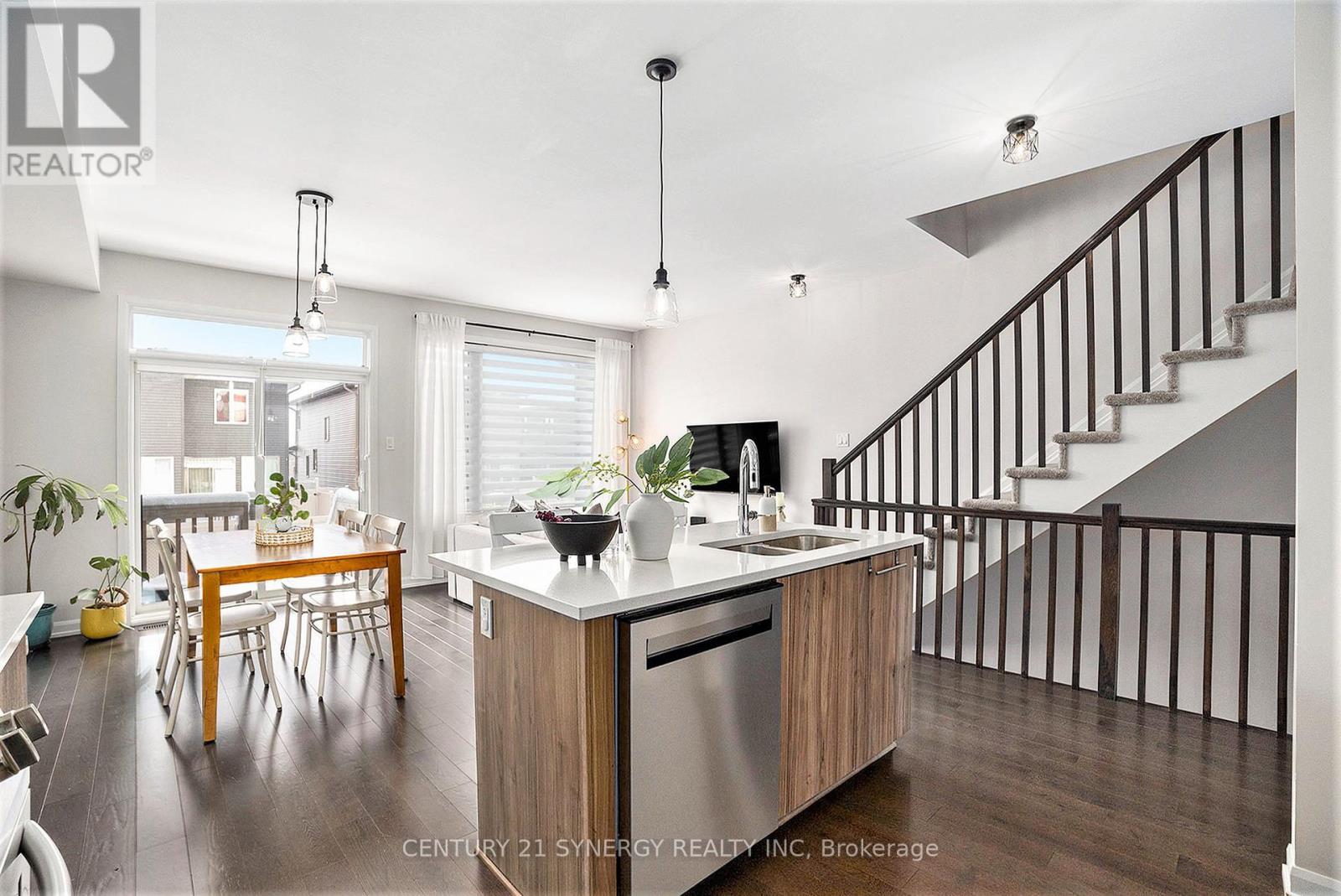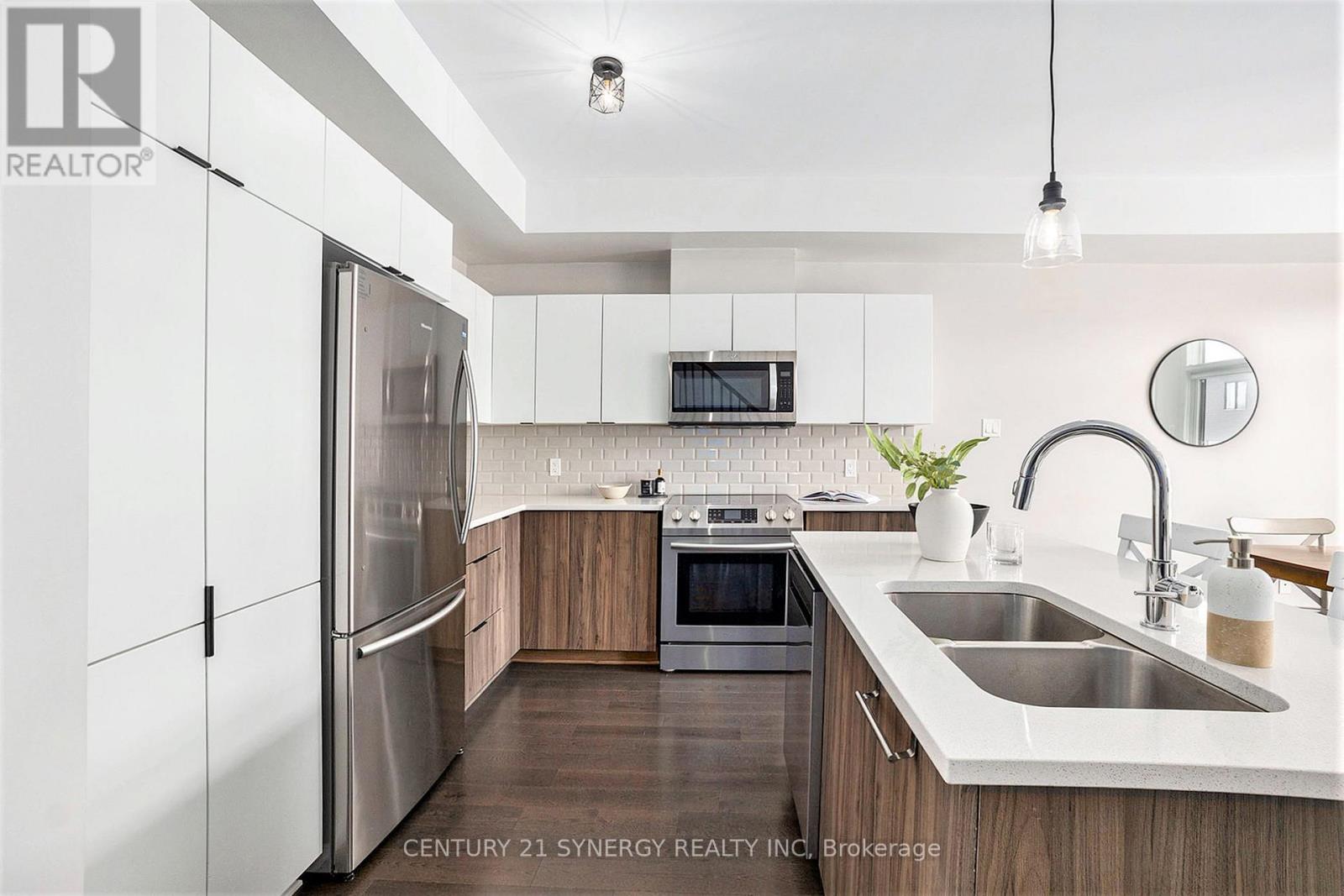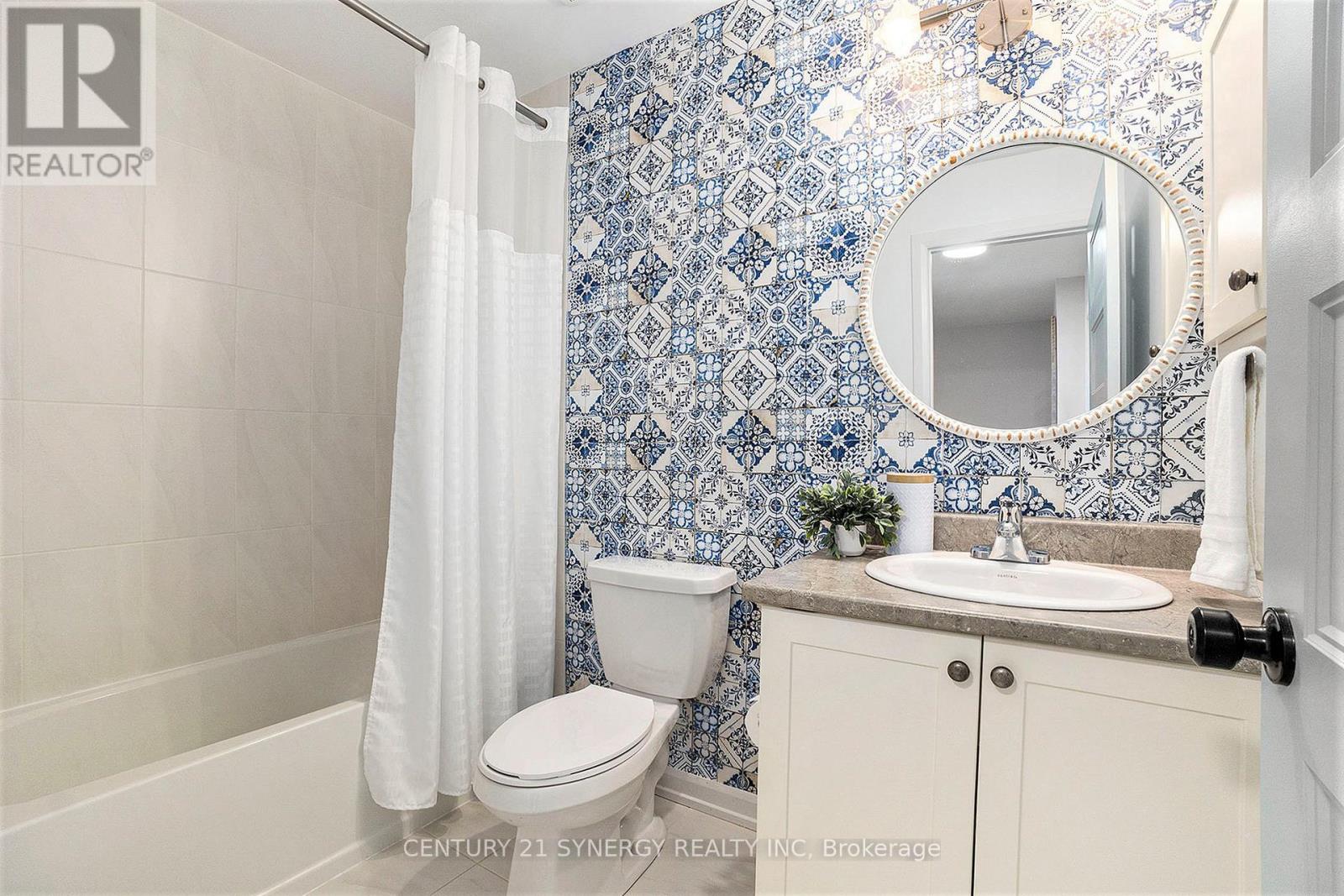3 Bedroom
3 Bathroom
1,100 - 1,500 ft2
Central Air Conditioning
Forced Air
$559,998
Welcome to 152 Turquoise Street, a stunning residence located in the charming community of Rockland. This beautifully constructed home, built in 2021 by Longwood, features the popular Arbois model, designed for modern living and effortless entertaining. As you enter this immaculate three-bedroom home, you are greeted by an inviting open-concept main floor that seamlessly blends the living, dining, and kitchen areas. The spacious layout is perfect for family gatherings and social events, highlighted by a large island that serves as the centrepiece of the kitchen, offering ample space for meal prep and casual dining. The home also boasts a fully finished basement, providing a versatile flex space ideal for a home office, playroom, or entertainment area. With three generously sized bedrooms, ideal for families or guests, and the convenience of having laundry facilities located upstairs, everyday chores become a breeze. Natural light floods the space, accentuating the contemporary finishes and warm ambiance throughout. Located in a family-friendly neighbourhood close to schools, parks, and amenities, this property is the perfect place to call home. Don't miss your opportunity to own this beautiful, modern residence. Schedule your viewing today and experience the comfort and style that 152 Turquoise Street has to offer. (id:39840)
Property Details
|
MLS® Number
|
X12074575 |
|
Property Type
|
Single Family |
|
Community Name
|
607 - Clarence/Rockland Twp |
|
Parking Space Total
|
3 |
Building
|
Bathroom Total
|
3 |
|
Bedrooms Above Ground
|
3 |
|
Bedrooms Total
|
3 |
|
Age
|
0 To 5 Years |
|
Appliances
|
Dishwasher, Dryer, Stove, Washer, Window Coverings, Refrigerator |
|
Basement Development
|
Finished |
|
Basement Type
|
Full (finished) |
|
Construction Style Attachment
|
Attached |
|
Cooling Type
|
Central Air Conditioning |
|
Exterior Finish
|
Brick Facing, Vinyl Siding |
|
Foundation Type
|
Concrete |
|
Half Bath Total
|
1 |
|
Heating Fuel
|
Natural Gas |
|
Heating Type
|
Forced Air |
|
Stories Total
|
2 |
|
Size Interior
|
1,100 - 1,500 Ft2 |
|
Type
|
Row / Townhouse |
|
Utility Water
|
Municipal Water |
Parking
Land
|
Acreage
|
No |
|
Sewer
|
Sanitary Sewer |
|
Size Depth
|
104 Ft |
|
Size Frontage
|
20 Ft |
|
Size Irregular
|
20 X 104 Ft |
|
Size Total Text
|
20 X 104 Ft |
Rooms
| Level |
Type |
Length |
Width |
Dimensions |
|
Second Level |
Primary Bedroom |
4.27 m |
3.84 m |
4.27 m x 3.84 m |
|
Second Level |
Bathroom |
2.81 m |
1.53 m |
2.81 m x 1.53 m |
|
Second Level |
Bathroom |
1.51 m |
2.59 m |
1.51 m x 2.59 m |
|
Second Level |
Bedroom 2 |
2.83 m |
3.83 m |
2.83 m x 3.83 m |
|
Second Level |
Bedroom 3 |
2.9 m |
3.83 m |
2.9 m x 3.83 m |
|
Basement |
Family Room |
3.73 m |
6.66 m |
3.73 m x 6.66 m |
|
Main Level |
Kitchen |
4.6 m |
3.54 m |
4.6 m x 3.54 m |
|
Main Level |
Dining Room |
2.74 m |
3.44 m |
2.74 m x 3.44 m |
|
Main Level |
Living Room |
3.09 m |
3.44 m |
3.09 m x 3.44 m |
https://www.realtor.ca/real-estate/28149118/152-turquoise-street-clarence-rockland-607-clarencerockland-twp



































