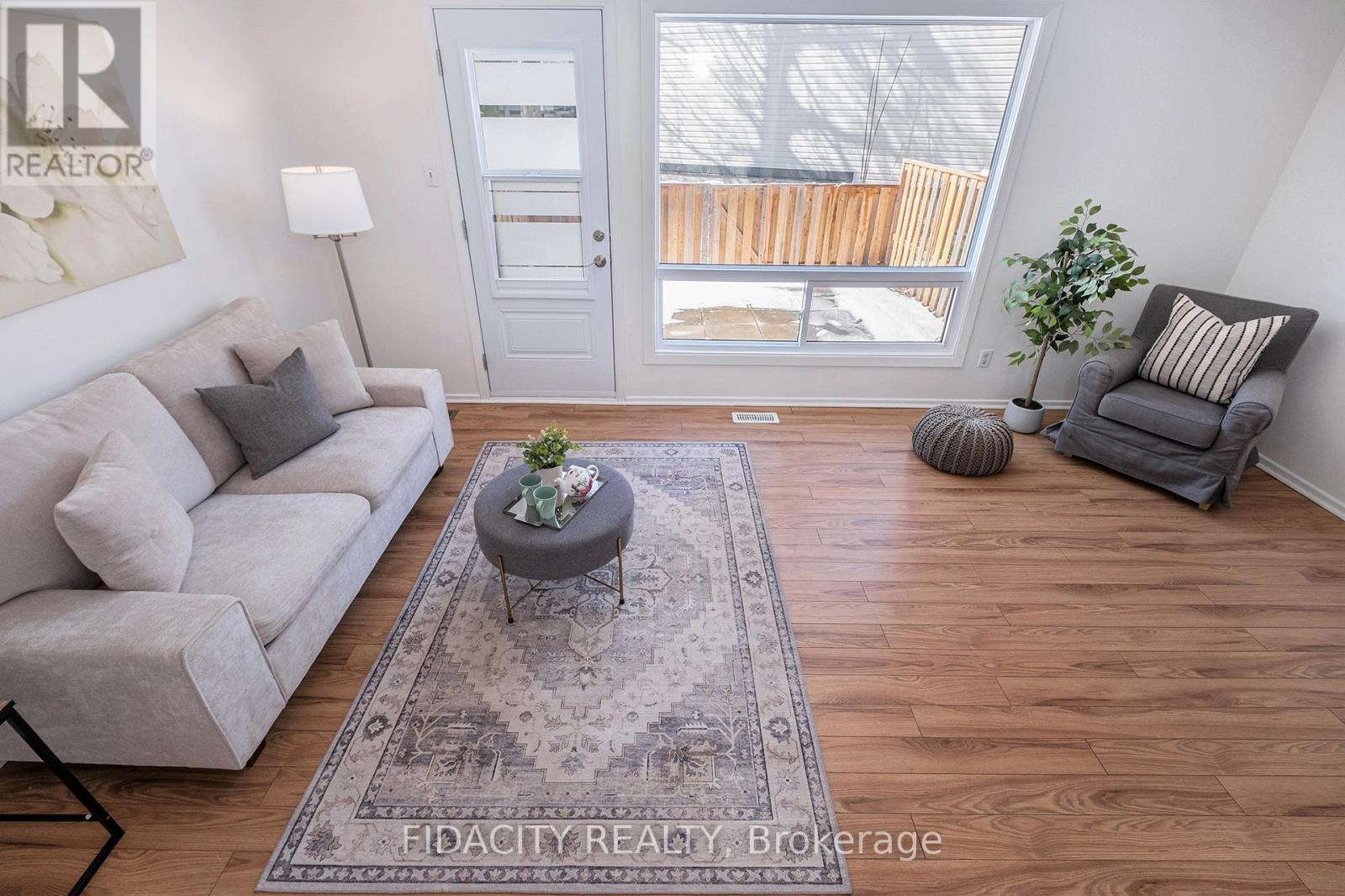6851 Bilberry Drive Ottawa, Ontario K1C 2E8
$395,000Maintenance, Water, Insurance
$454 Monthly
Maintenance, Water, Insurance
$454 MonthlyWelcome to Your Charming end unit, condo townhome on Bilberry! Tucked into the quiet, family-friendly neighbourhood directly across from a park in Ottawas east end, this delightful 3-bedroom townhome offers comfort, space, and convenience perfect for first-time buyers, young families, or investors. Step inside to find a bright, well-laid-out floor plan, with lots of windows for natural light. The separate dining area overlooks the living space, creating an open, connected feel while having separate spaces. The kitchen is functional and full of potential, ready for your personal touch.Upstairs, you will find 3 spacious bedrooms and a full bath, offering plenty of room for a growing family or a dedicated work-from-home setup.The unfinished basement provides excellent storage options and laundry with the opportunity to finish it just the way you like; home gym, rec room, or hobby space. This home also hosts a great size backyard with patio and fence. This home is ideally located across from a park, close to schools, shops, and public transit, with quick access to Hwy 174 for easy commuting. Enjoy the peacefulness of a mature neighbourhood while still being close to all the amenities Orleans has to offer.Whether you are looking to get into the market or downsize comfortably, this adorable home checks all the boxes! 24hrs on all offers as per form 244. No pet restrictions. (id:39840)
Property Details
| MLS® Number | X12073842 |
| Property Type | Single Family |
| Community Name | 2005 - Convent Glen North |
| Community Features | Pet Restrictions |
| Features | In Suite Laundry |
| Parking Space Total | 1 |
Building
| Bathroom Total | 2 |
| Bedrooms Above Ground | 3 |
| Bedrooms Total | 3 |
| Appliances | Dryer, Stove, Washer, Refrigerator |
| Basement Type | Full |
| Exterior Finish | Vinyl Siding |
| Half Bath Total | 1 |
| Heating Fuel | Natural Gas |
| Heating Type | Forced Air |
| Stories Total | 2 |
| Size Interior | 1,000 - 1,199 Ft2 |
| Type | Row / Townhouse |
Land
| Acreage | No |
Rooms
| Level | Type | Length | Width | Dimensions |
|---|---|---|---|---|
| Second Level | Primary Bedroom | 4.55 m | 3.53 m | 4.55 m x 3.53 m |
| Second Level | Bedroom | 2.65 m | 3.77 m | 2.65 m x 3.77 m |
| Second Level | Bedroom 2 | 2.5 m | 2.78 m | 2.5 m x 2.78 m |
| Main Level | Living Room | 5.24 m | 3.34 m | 5.24 m x 3.34 m |
| Main Level | Dining Room | 3.22 m | 2.79 m | 3.22 m x 2.79 m |
| Main Level | Kitchen | 2.8 m | 2.75 m | 2.8 m x 2.75 m |
https://www.realtor.ca/real-estate/28147646/6851-bilberry-drive-ottawa-2005-convent-glen-north
Contact Us
Contact us for more information





















