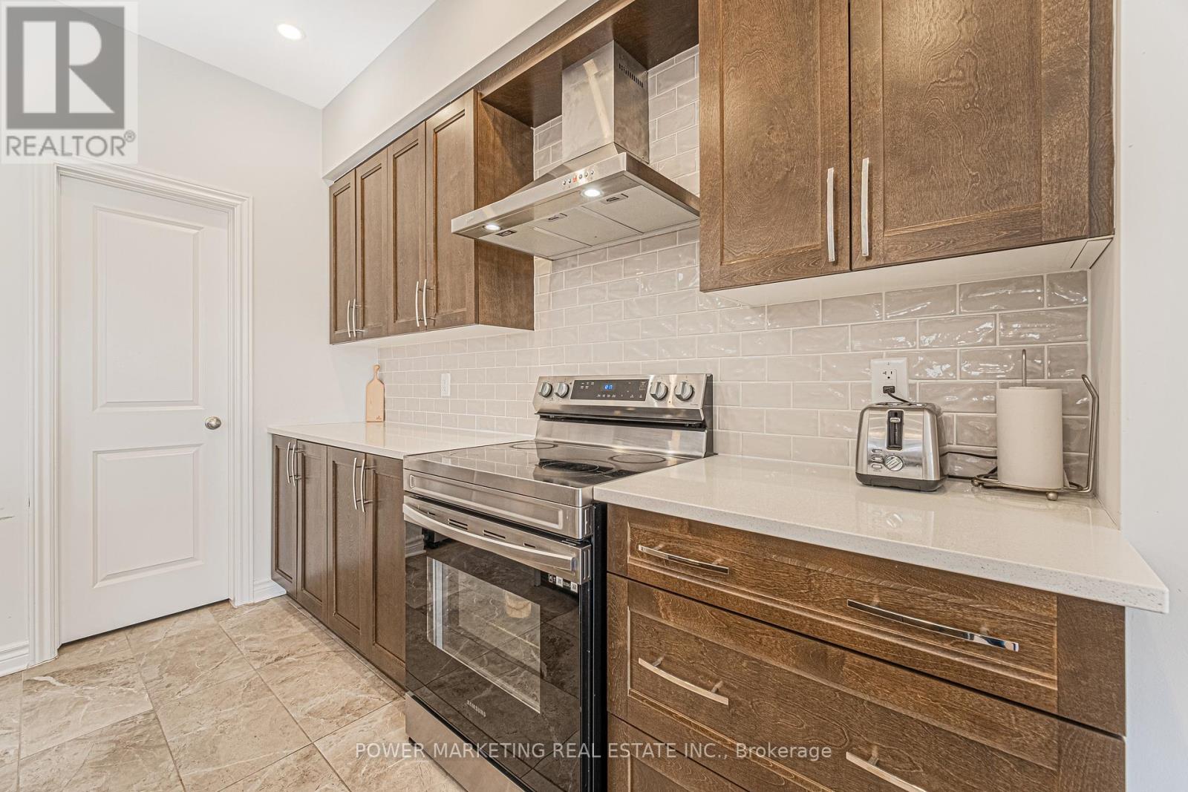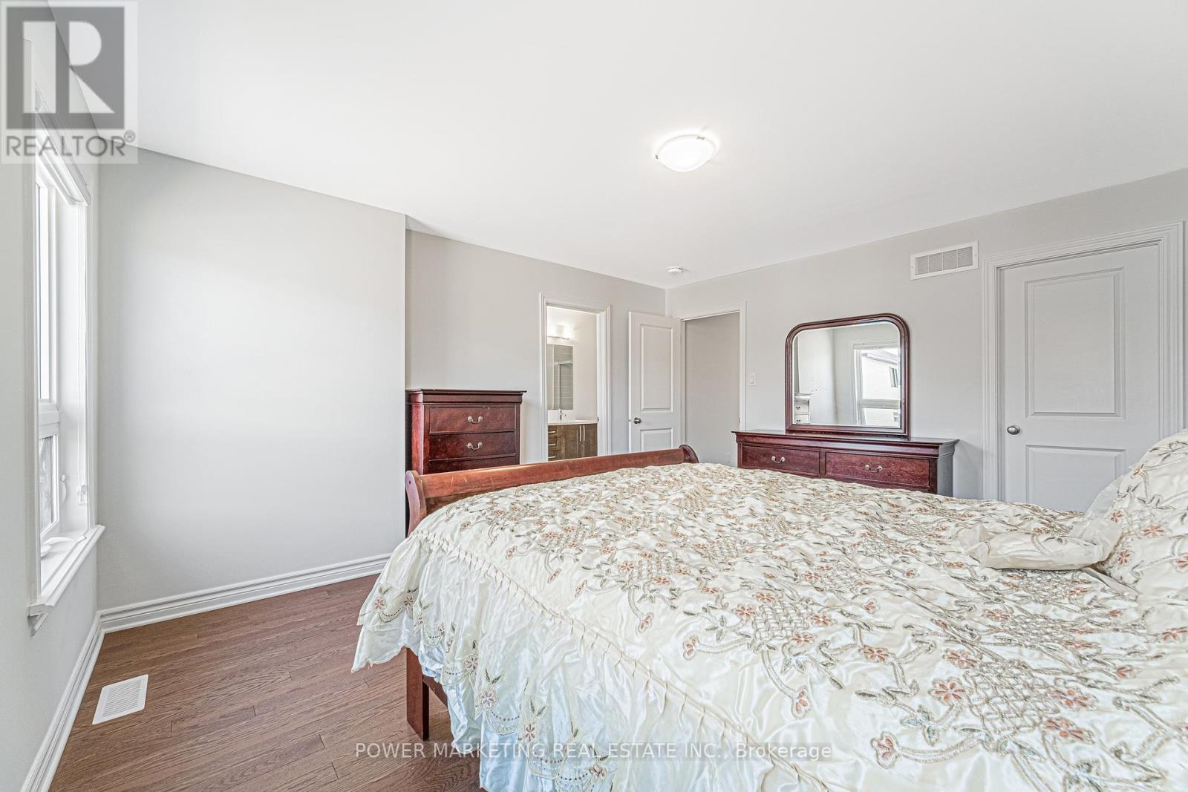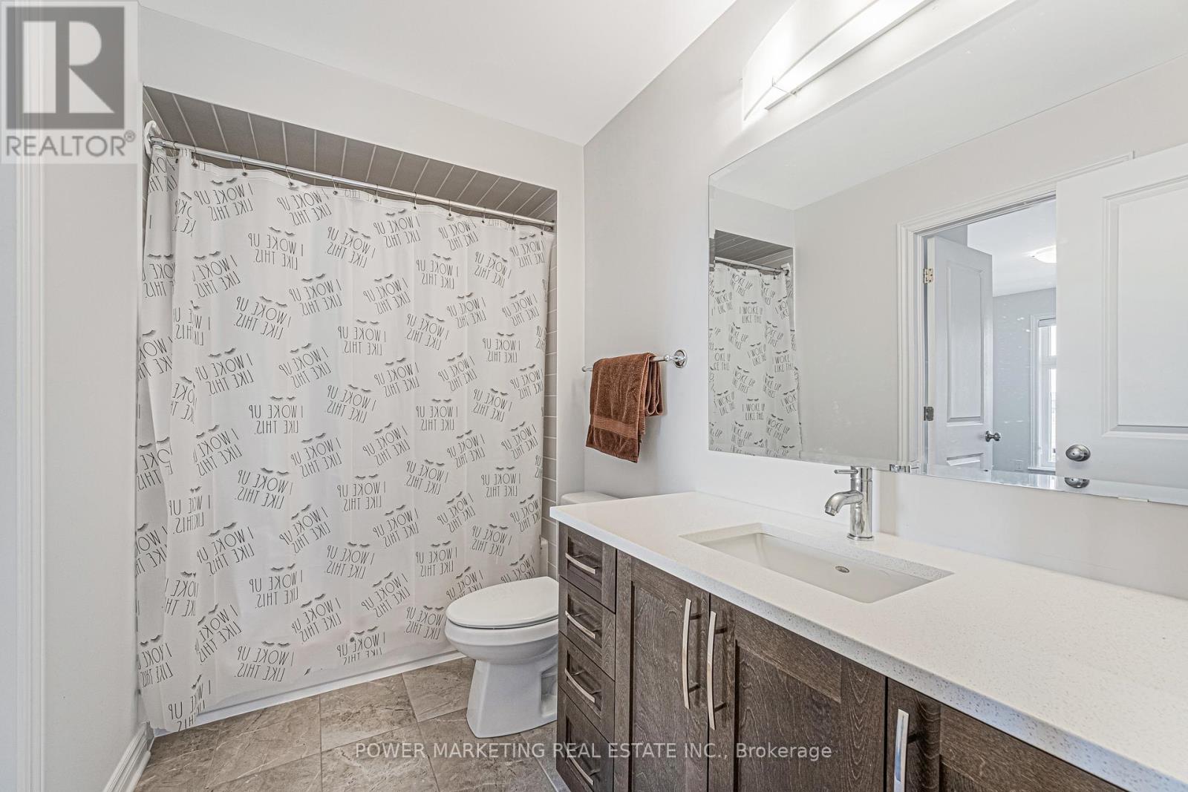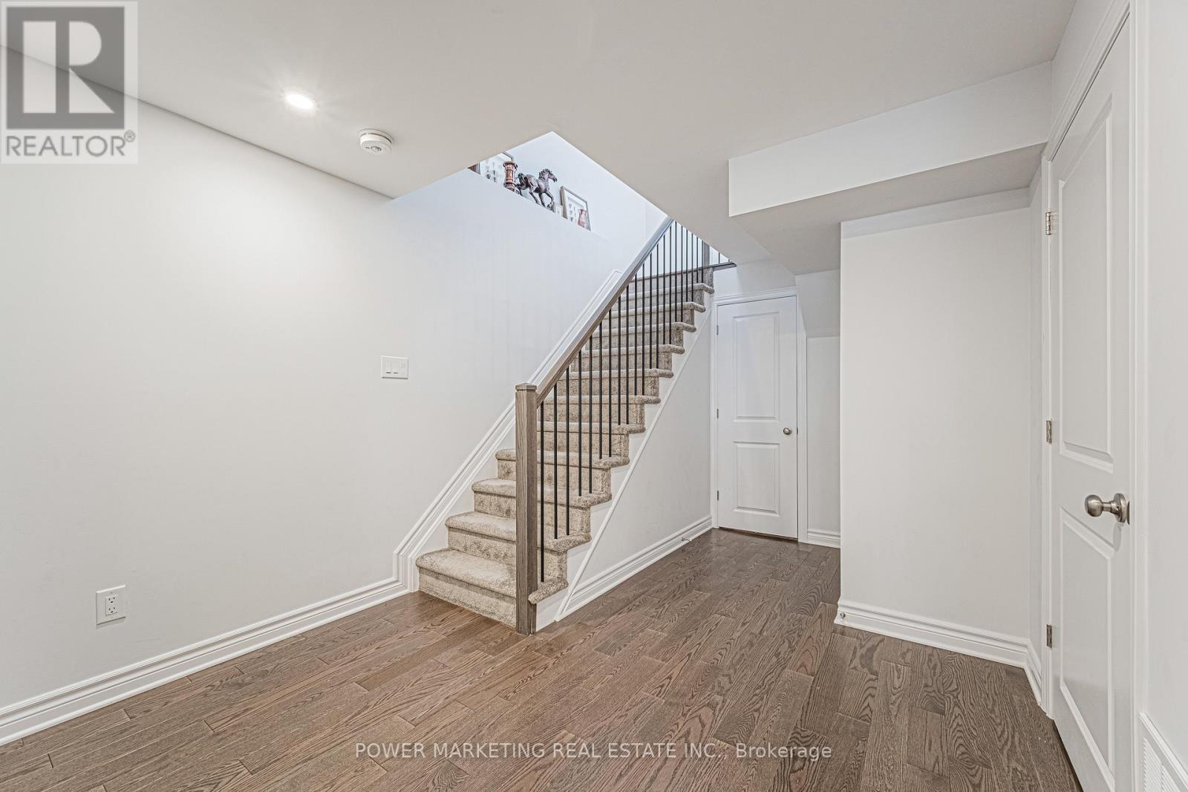3 Bedroom
3 Bathroom
1,500 - 2,000 ft2
Fireplace
Central Air Conditioning
Forced Air
$769,000
Beautiful & upgraded END UNIT 3 bedroom 3 bathroom home in the desirable Riverside South with loads of upgrades including ceramic and hardwood floors throughout, large open concept kitchen with quartz counters, Open concept main level with high ceilings, wide entrance and oversized windows giving plenty of light, The second level features a luxurious Primary bedroom with its own En-suite and spacious walk-in closet plus two additional bedrooms and a full bathroom. The lower level is fully finished with a large family room with gas fireplace, large utilities room, storage that can be converted to a den, bright light making this space feel very welcoming and cozy, it can be your in-law suite. This great home is across from the park and close to all amenities including schools, shopping centers and river, 5 minutes to Ottawa International Airport and 20 minutes to Parliament Hills! A must see! Perfect home for your family. call today! (id:39840)
Property Details
|
MLS® Number
|
X12071547 |
|
Property Type
|
Single Family |
|
Neigbourhood
|
Riverside South-Findlay Creek |
|
Community Name
|
2602 - Riverside South/Gloucester Glen |
|
Amenities Near By
|
Public Transit, Park |
|
Parking Space Total
|
3 |
Building
|
Bathroom Total
|
3 |
|
Bedrooms Above Ground
|
3 |
|
Bedrooms Total
|
3 |
|
Amenities
|
Fireplace(s) |
|
Appliances
|
Dishwasher, Dryer, Stove, Washer, Refrigerator |
|
Basement Development
|
Finished |
|
Basement Type
|
Full (finished) |
|
Construction Style Attachment
|
Attached |
|
Cooling Type
|
Central Air Conditioning |
|
Exterior Finish
|
Brick |
|
Fireplace Present
|
Yes |
|
Foundation Type
|
Concrete |
|
Half Bath Total
|
1 |
|
Heating Fuel
|
Natural Gas |
|
Heating Type
|
Forced Air |
|
Stories Total
|
2 |
|
Size Interior
|
1,500 - 2,000 Ft2 |
|
Type
|
Row / Townhouse |
|
Utility Water
|
Municipal Water |
Parking
Land
|
Acreage
|
No |
|
Land Amenities
|
Public Transit, Park |
|
Sewer
|
Sanitary Sewer |
|
Size Depth
|
101 Ft ,7 In |
|
Size Frontage
|
25 Ft ,7 In |
|
Size Irregular
|
25.6 X 101.6 Ft ; 0 |
|
Size Total Text
|
25.6 X 101.6 Ft ; 0 |
|
Zoning Description
|
Residential |
Rooms
| Level |
Type |
Length |
Width |
Dimensions |
|
Second Level |
Bathroom |
2.87 m |
1.52 m |
2.87 m x 1.52 m |
|
Second Level |
Primary Bedroom |
4.14 m |
4.57 m |
4.14 m x 4.57 m |
|
Second Level |
Bedroom |
3.68 m |
2.92 m |
3.68 m x 2.92 m |
|
Second Level |
Bedroom |
2.89 m |
4.34 m |
2.89 m x 4.34 m |
|
Second Level |
Laundry Room |
1.29 m |
1.21 m |
1.29 m x 1.21 m |
|
Basement |
Recreational, Games Room |
6.09 m |
3.81 m |
6.09 m x 3.81 m |
|
Basement |
Utility Room |
2.64 m |
2.69 m |
2.64 m x 2.69 m |
|
Basement |
Other |
3.75 m |
2.13 m |
3.75 m x 2.13 m |
|
Main Level |
Living Room |
4.34 m |
3.86 m |
4.34 m x 3.86 m |
|
Main Level |
Dining Room |
3.25 m |
4.49 m |
3.25 m x 4.49 m |
|
Main Level |
Kitchen |
3.25 m |
4.57 m |
3.25 m x 4.57 m |
|
Main Level |
Bathroom |
1.47 m |
1.44 m |
1.47 m x 1.44 m |
https://www.realtor.ca/real-estate/28141816/918-brian-good-avenue-ottawa-2602-riverside-southgloucester-glen














































