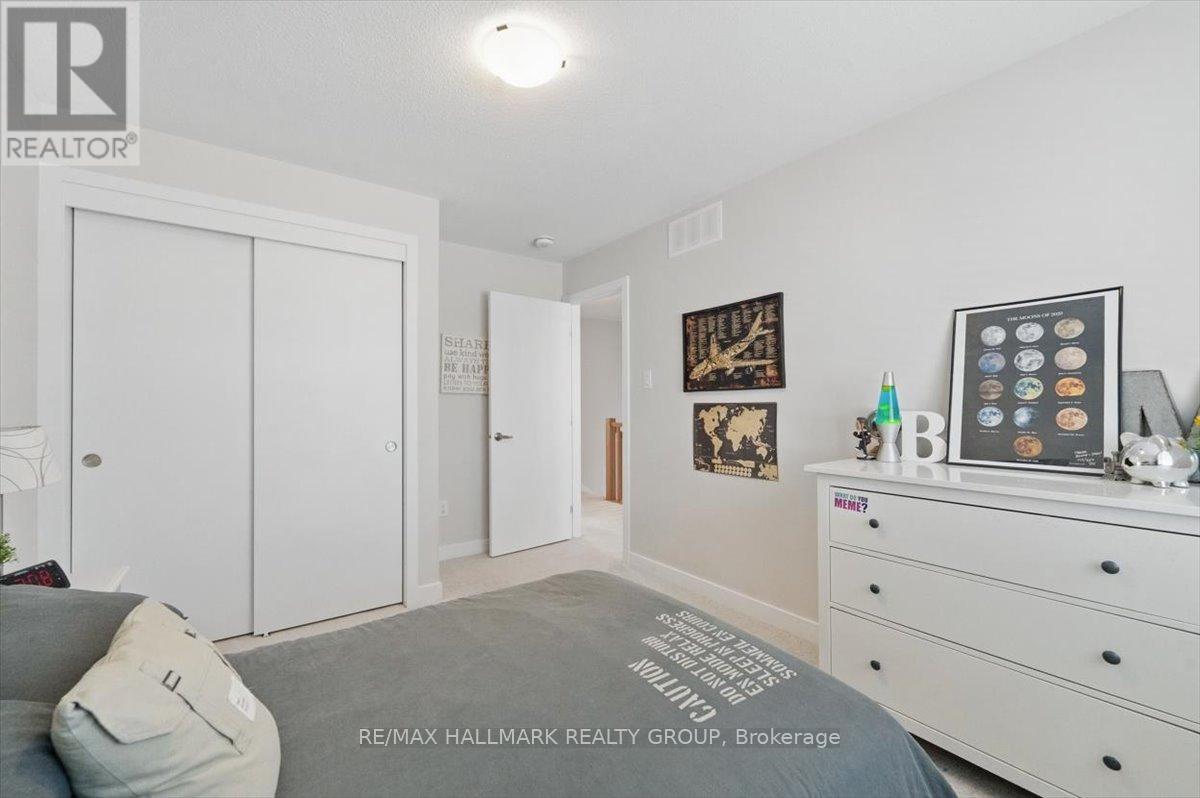3 Bedroom
4 Bathroom
1,500 - 2,000 ft2
Fireplace
Central Air Conditioning
Forced Air
$719,900
OPEN HOUSE April 12th 2-4pm ** Prepare to be captivated! This stunning, barely-lived-in 2022 build is a masterclass in modern elegance. Step inside and be greeted by tasteful finishes that exude sophistication. The heart of this home is undoubtedly the show-stopping kitchen, complete with a chef's pantry, perfect for culinary adventures. The open-concept design flows seamlessly into a large living room, creating an ideal space for entertaining or relaxing with loved ones. Upstairs, you'll discover three generously sized bedrooms, including a large primary suite boasting a luxurious 4-piece ensuite. But the living space doesn't end there! A large, finished basement offers endless possibilities for recreation or relaxation. Outside, a delightful backyard awaits, complete with a sunny deck, perfect for enjoying warm afternoons. This is more than just a house; it's a lifestyle. Close to all amenities. Don't miss your chance to own this exceptional property! (id:39840)
Property Details
|
MLS® Number
|
X12069601 |
|
Property Type
|
Single Family |
|
Community Name
|
8208 - Btwn Franktown Rd. & Fallowfield Rd. |
|
Parking Space Total
|
2 |
|
Structure
|
Deck |
Building
|
Bathroom Total
|
4 |
|
Bedrooms Above Ground
|
3 |
|
Bedrooms Total
|
3 |
|
Age
|
0 To 5 Years |
|
Amenities
|
Fireplace(s) |
|
Appliances
|
Hot Tub, Water Heater, Dishwasher, Dryer, Hood Fan, Stove, Washer, Window Coverings, Refrigerator |
|
Basement Development
|
Finished |
|
Basement Type
|
N/a (finished) |
|
Construction Style Attachment
|
Detached |
|
Cooling Type
|
Central Air Conditioning |
|
Exterior Finish
|
Vinyl Siding |
|
Fireplace Present
|
Yes |
|
Fireplace Total
|
1 |
|
Foundation Type
|
Poured Concrete |
|
Half Bath Total
|
2 |
|
Heating Fuel
|
Natural Gas |
|
Heating Type
|
Forced Air |
|
Stories Total
|
2 |
|
Size Interior
|
1,500 - 2,000 Ft2 |
|
Type
|
House |
|
Utility Water
|
Community Water System |
Parking
Land
|
Acreage
|
No |
|
Sewer
|
Sanitary Sewer |
|
Size Depth
|
88 Ft ,8 In |
|
Size Frontage
|
30 Ft |
|
Size Irregular
|
30 X 88.7 Ft |
|
Size Total Text
|
30 X 88.7 Ft |
|
Zoning Description
|
Residential |
Rooms
| Level |
Type |
Length |
Width |
Dimensions |
|
Second Level |
Primary Bedroom |
6.19 m |
3.81 m |
6.19 m x 3.81 m |
|
Second Level |
Bedroom |
4.21 m |
3.65 m |
4.21 m x 3.65 m |
|
Second Level |
Bedroom |
3.83 m |
3.53 m |
3.83 m x 3.53 m |
|
Lower Level |
Recreational, Games Room |
6.4 m |
4.72 m |
6.4 m x 4.72 m |
|
Main Level |
Living Room |
6.24 m |
4.16 m |
6.24 m x 4.16 m |
|
Main Level |
Dining Room |
4.01 m |
2.43 m |
4.01 m x 2.43 m |
|
Main Level |
Kitchen |
3.65 m |
2.74 m |
3.65 m x 2.74 m |
https://www.realtor.ca/real-estate/28137489/509-oldenburg-avenue-ottawa-8208-btwn-franktown-rd-fallowfield-rd

































