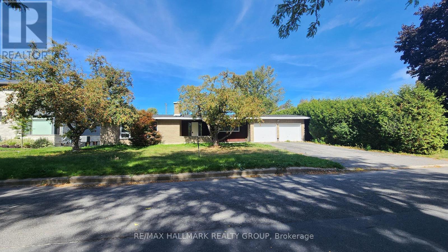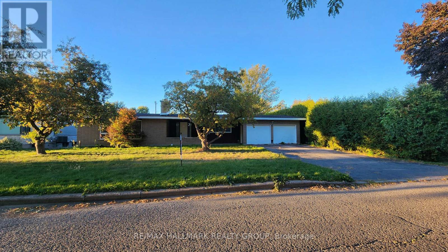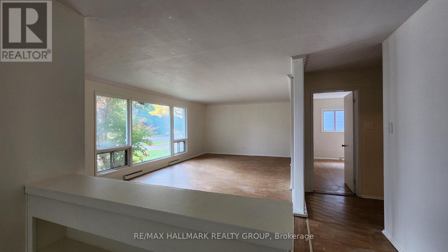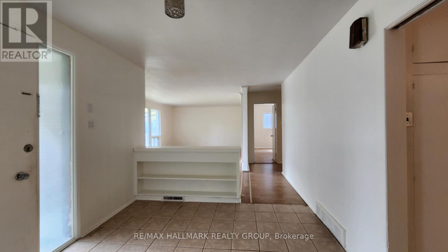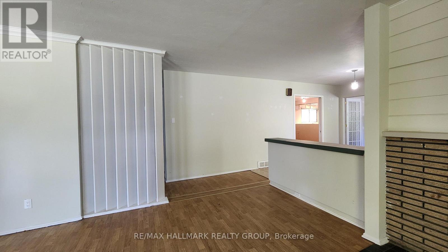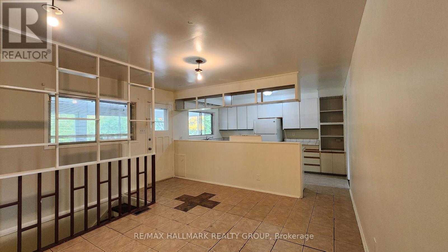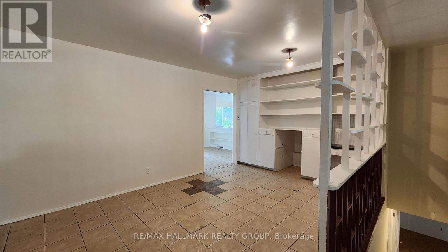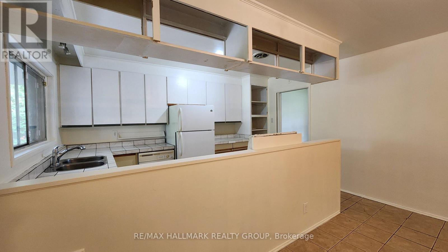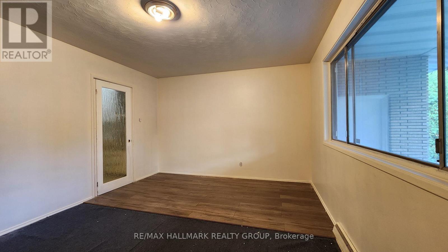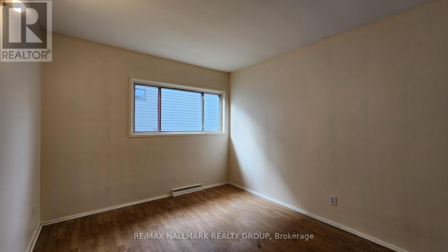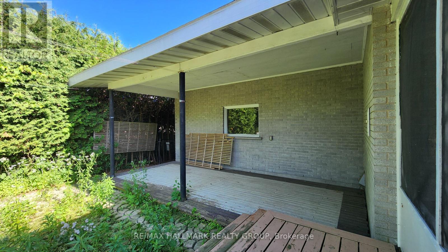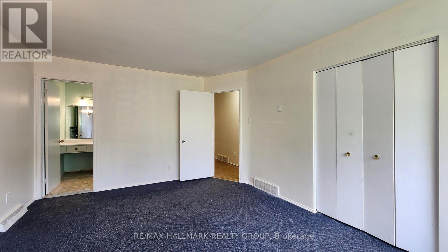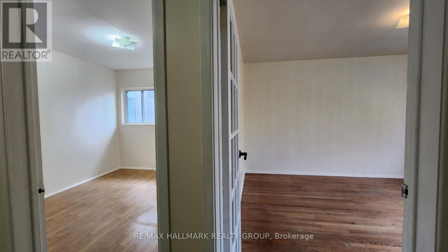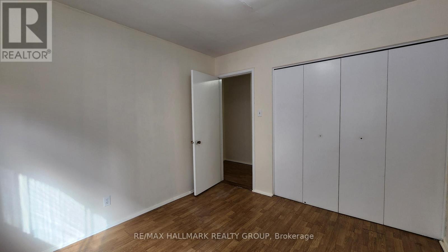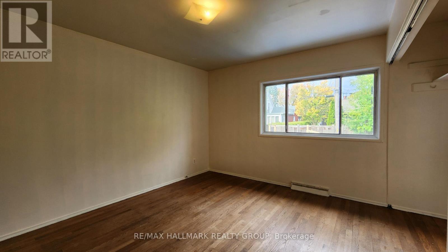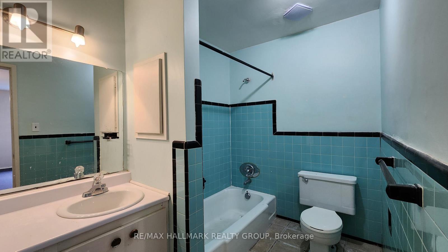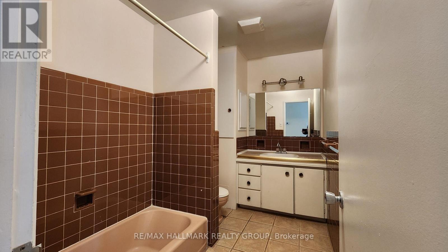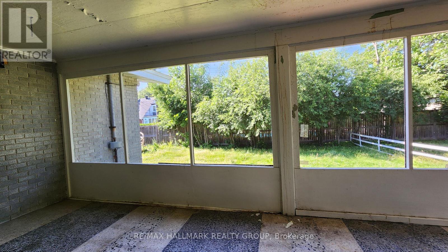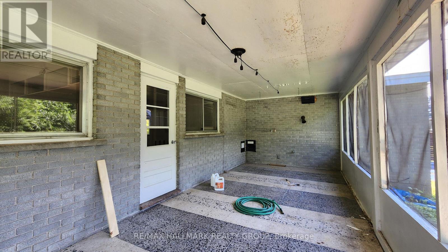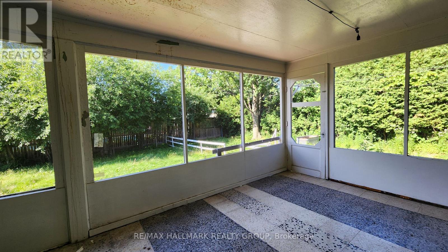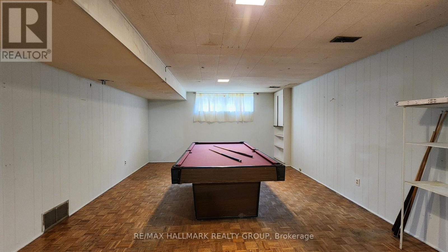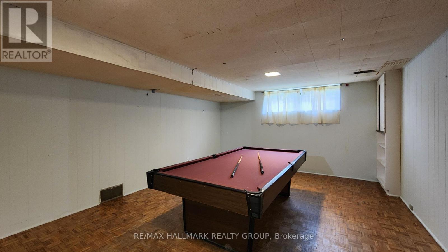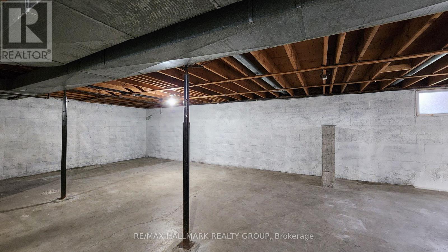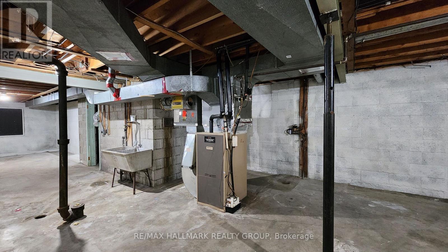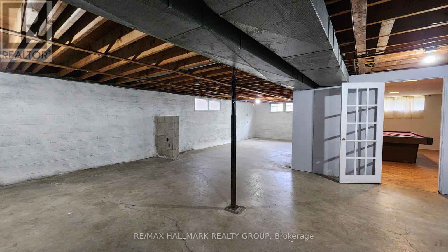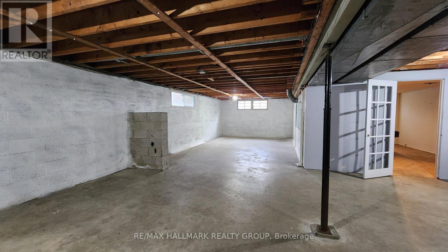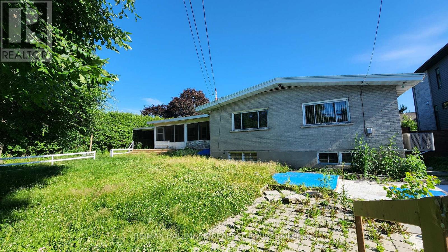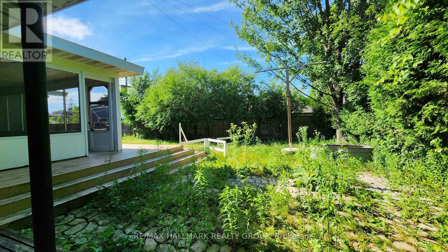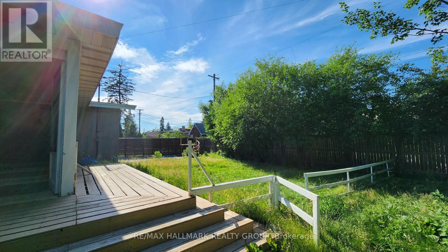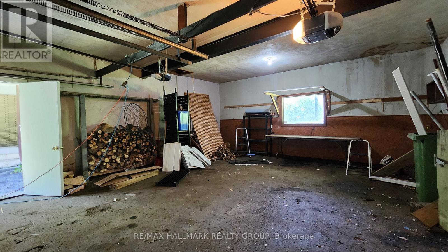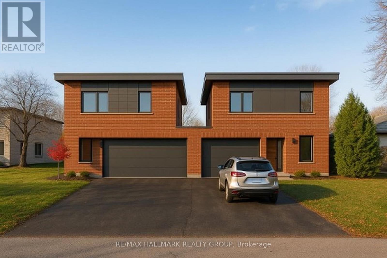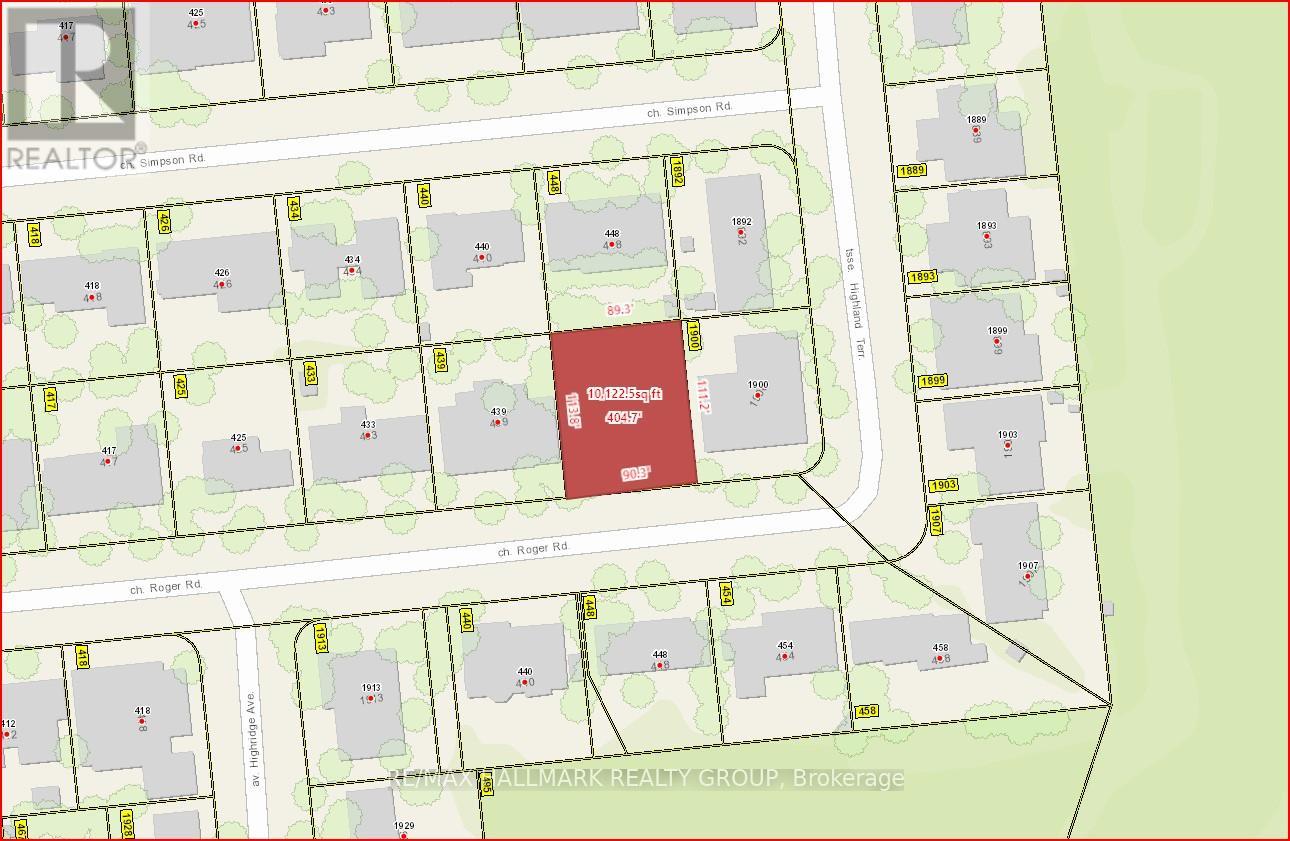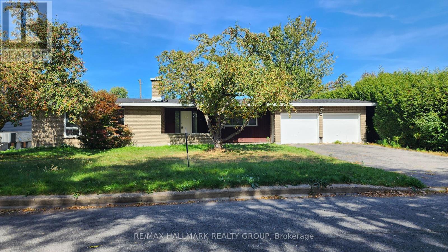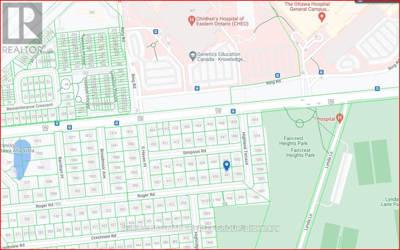4 Bedroom
2 Bathroom
2,000 - 2,500 ft2
Bungalow
Fireplace
Central Air Conditioning
Forced Air
$1,099,000
Prime Alta Vista location on a street with multi million dollar homes. Sprawling bungalow with ~2,133 sq ft on the ground level [MPAC], plus a huge mostly unfinished basement. 30 year roof shingles with full roof water guard [specs to be verified by Owner] done July 2023. Spacious kitchen and eating area at the back of the house - opens to a large screened in porch, a covered deck, an open patio, and large pool sized back yard. Living room and Dining room across the front of the house. "L" shaped layout has separate bedroom wing featuring 4 well sized bedrooms. Primary bedroom has a full ensuite. The basement is HUGE with appr. 7.5' height. True double car garage with 2 garage doors, plus laneway for 4 cars. Great project for a renovator. Great "bones". Tremendous potential with very little layout change. Easy to show anytime. The image "Artist New Draft Zoning concept drawing" depicts an example of what the current draft of the proposed New Zoning Bylaw will permit, and may allow multiple side by side attached dwellings with potentially several units per dwelling. Talk to your planner. (id:39840)
Property Details
|
MLS® Number
|
X12048743 |
|
Property Type
|
Single Family |
|
Community Name
|
3606 - Alta Vista/Faircrest Heights |
|
Amenities Near By
|
Public Transit, Park |
|
Equipment Type
|
Water Heater |
|
Parking Space Total
|
6 |
|
Rental Equipment Type
|
Water Heater |
Building
|
Bathroom Total
|
2 |
|
Bedrooms Above Ground
|
4 |
|
Bedrooms Total
|
4 |
|
Amenities
|
Fireplace(s) |
|
Appliances
|
Water Meter |
|
Architectural Style
|
Bungalow |
|
Basement Development
|
Partially Finished |
|
Basement Type
|
Full (partially Finished) |
|
Construction Style Attachment
|
Detached |
|
Cooling Type
|
Central Air Conditioning |
|
Exterior Finish
|
Brick |
|
Fireplace Present
|
Yes |
|
Fireplace Total
|
1 |
|
Heating Fuel
|
Natural Gas |
|
Heating Type
|
Forced Air |
|
Stories Total
|
1 |
|
Size Interior
|
2,000 - 2,500 Ft2 |
|
Type
|
House |
|
Utility Water
|
Municipal Water |
Parking
Land
|
Acreage
|
No |
|
Fence Type
|
Fenced Yard |
|
Land Amenities
|
Public Transit, Park |
|
Sewer
|
Sanitary Sewer |
|
Size Depth
|
113 Ft |
|
Size Frontage
|
90 Ft |
|
Size Irregular
|
90 X 113 Ft ; 0 |
|
Size Total Text
|
90 X 113 Ft ; 0 |
|
Zoning Description
|
Res |
Rooms
| Level |
Type |
Length |
Width |
Dimensions |
|
Basement |
Other |
17.37 m |
6.7 m |
17.37 m x 6.7 m |
|
Basement |
Laundry Room |
2 m |
2 m |
2 m x 2 m |
|
Main Level |
Bathroom |
2.89 m |
1.82 m |
2.89 m x 1.82 m |
|
Main Level |
Foyer |
3.65 m |
3.04 m |
3.65 m x 3.04 m |
|
Main Level |
Primary Bedroom |
4.9 m |
3.65 m |
4.9 m x 3.65 m |
|
Main Level |
Dining Room |
4.57 m |
3.2 m |
4.57 m x 3.2 m |
|
Main Level |
Other |
2 m |
1 m |
2 m x 1 m |
|
Main Level |
Bathroom |
2.76 m |
1.93 m |
2.76 m x 1.93 m |
|
Main Level |
Bedroom |
4.06 m |
3.27 m |
4.06 m x 3.27 m |
|
Main Level |
Bedroom |
4.03 m |
2.76 m |
4.03 m x 2.76 m |
|
Main Level |
Bedroom |
3.27 m |
2.76 m |
3.27 m x 2.76 m |
|
Main Level |
Dining Room |
4.77 m |
3.58 m |
4.77 m x 3.58 m |
|
Main Level |
Family Room |
5.89 m |
3.98 m |
5.89 m x 3.98 m |
|
Main Level |
Kitchen |
4.26 m |
2.74 m |
4.26 m x 2.74 m |
|
Main Level |
Living Room |
7.31 m |
4.03 m |
7.31 m x 4.03 m |
Utilities
https://www.realtor.ca/real-estate/28090289/447-roger-road-ottawa-3606-alta-vistafaircrest-heights


