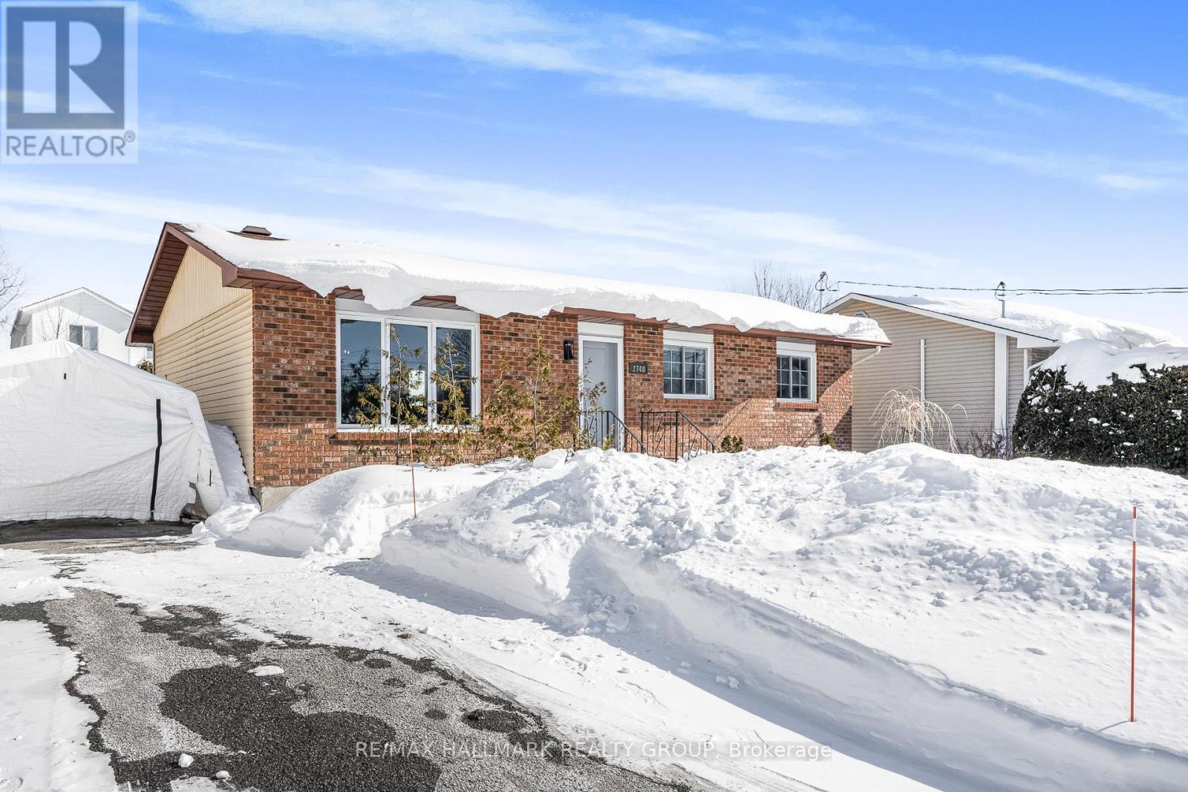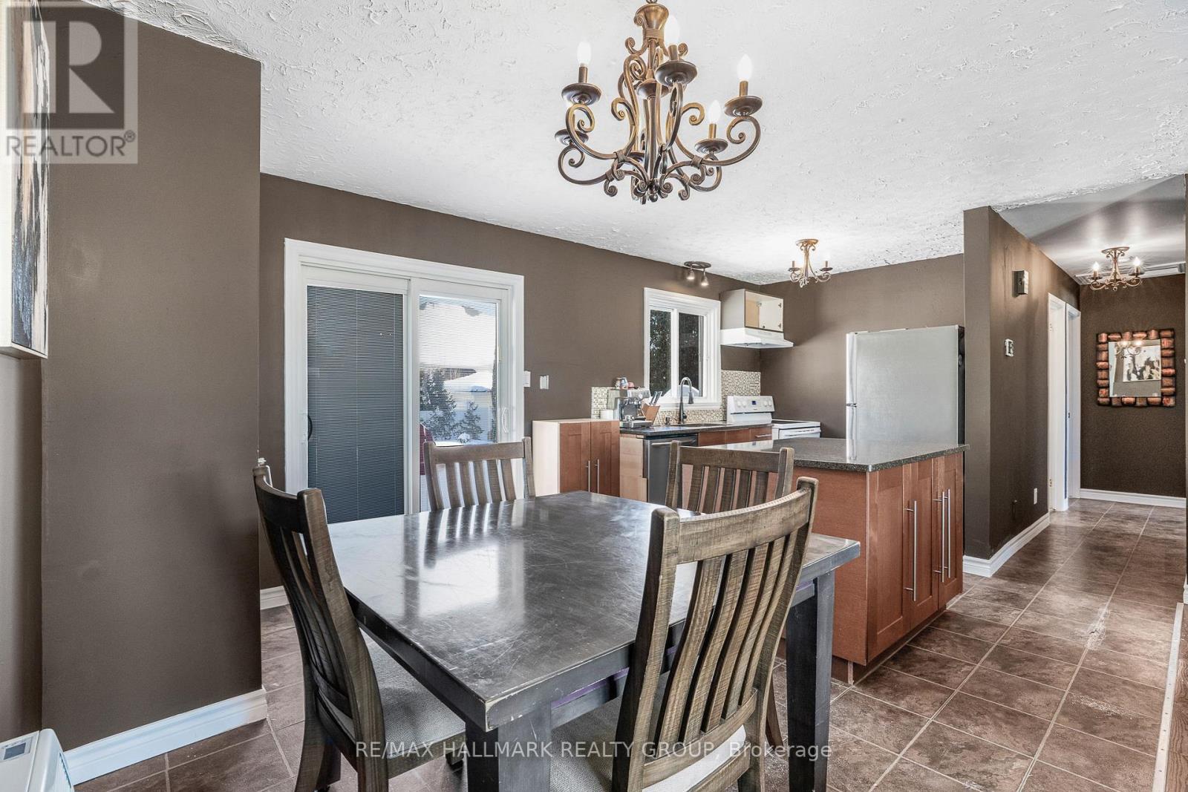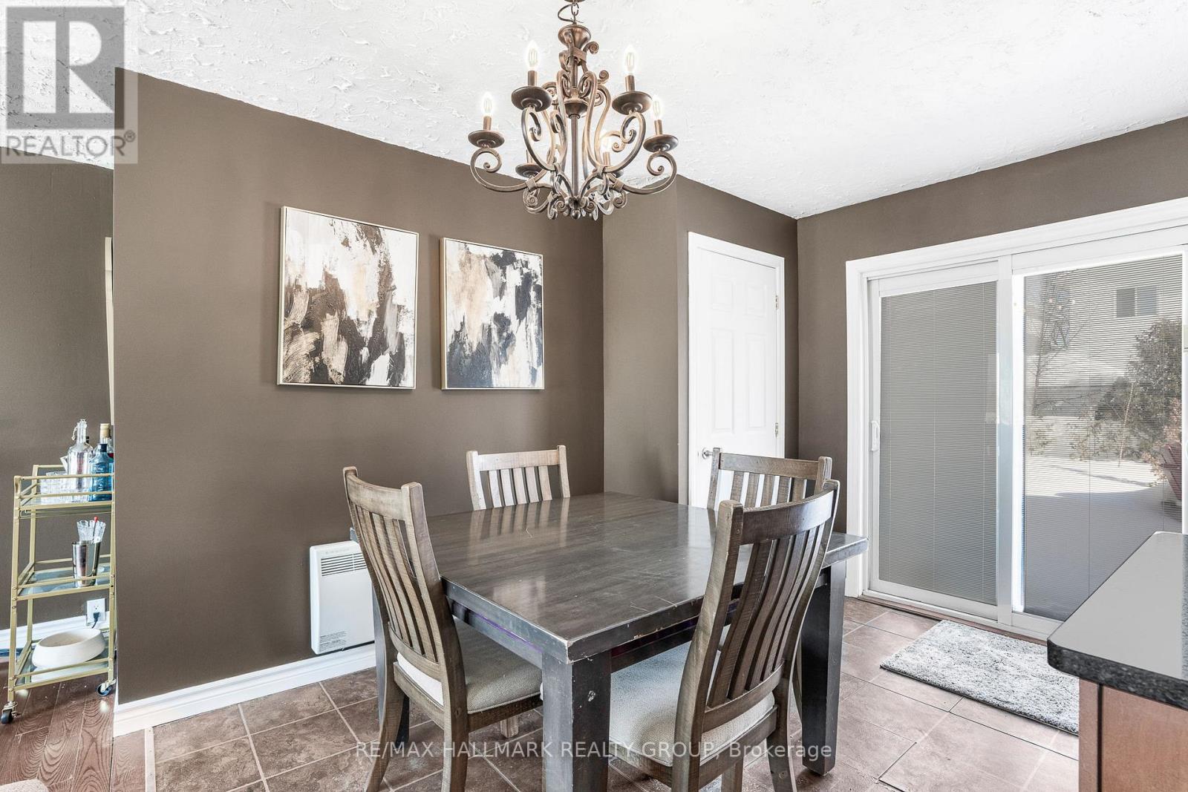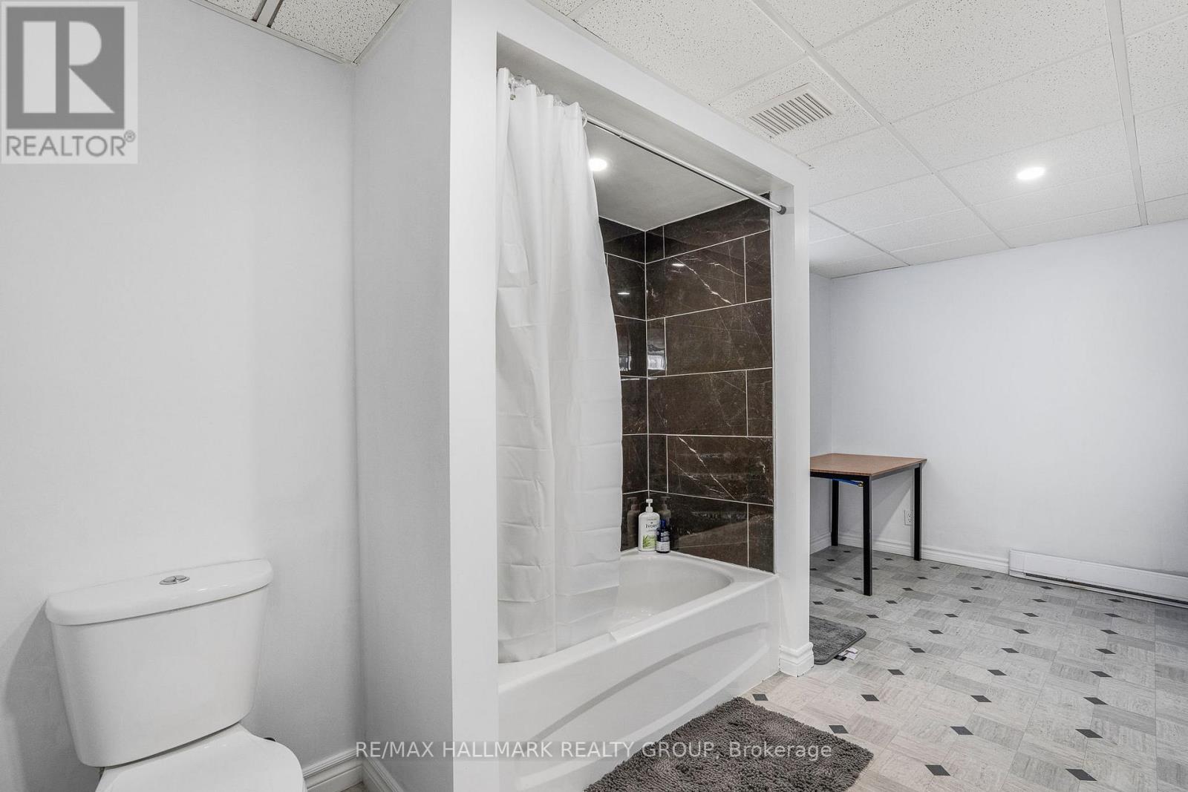2748 Leonard Street Clarence-Rockland, Ontario K4K 1A4
4 Bedroom
2 Bathroom
1,100 - 1,500 ft2
Bungalow
Window Air Conditioner
Baseboard Heaters
$499,900
Welcome to 2748 Leonard Street right here in Rockland.Lovely and bright BUNGALOW in the heart of Rockland, with large IN LAW SUITE! Open concept main level features a open concept gourmet kitchen and stainless steel appliances with plenty of windows attracting a ton of natural sunlight. Three good sized bedrooms and a bathroom are on the main level. Basement has its own entry from side door. Modern and bright in-law suite has a combined living and kitchen area, one bedroom and a massive bathroom. Shared laundry. No carpet in the house. Fenced backyard. Walking distance to transit, shopping, bank and many amenities. ROOF (2018). BOOK YOUR PRIVATE SHOWING TODAY!!!! (id:39840)
Property Details
| MLS® Number | X12046730 |
| Property Type | Single Family |
| Community Name | 606 - Town of Rockland |
| Parking Space Total | 6 |
Building
| Bathroom Total | 2 |
| Bedrooms Above Ground | 3 |
| Bedrooms Below Ground | 1 |
| Bedrooms Total | 4 |
| Age | 31 To 50 Years |
| Appliances | Dishwasher, Dryer, Hood Fan, Stove, Washer, Refrigerator |
| Architectural Style | Bungalow |
| Basement Development | Finished |
| Basement Features | Separate Entrance |
| Basement Type | N/a (finished) |
| Construction Style Attachment | Detached |
| Cooling Type | Window Air Conditioner |
| Exterior Finish | Brick, Vinyl Siding |
| Foundation Type | Poured Concrete |
| Heating Fuel | Electric |
| Heating Type | Baseboard Heaters |
| Stories Total | 1 |
| Size Interior | 1,100 - 1,500 Ft2 |
| Type | House |
| Utility Water | Municipal Water |
Parking
| No Garage |
Land
| Acreage | No |
| Sewer | Sanitary Sewer |
| Size Depth | 108 Ft ,1 In |
| Size Frontage | 60 Ft ,4 In |
| Size Irregular | 60.4 X 108.1 Ft |
| Size Total Text | 60.4 X 108.1 Ft |
| Zoning Description | Residential |
Contact Us
Contact us for more information





































