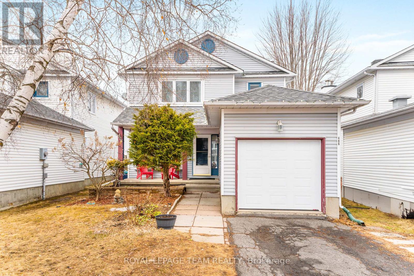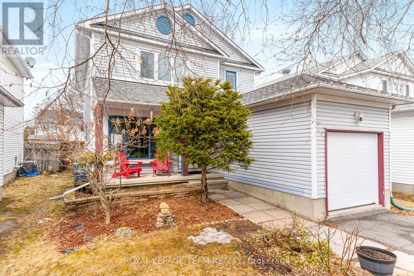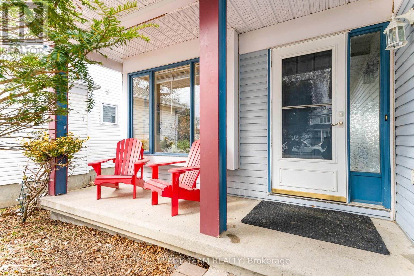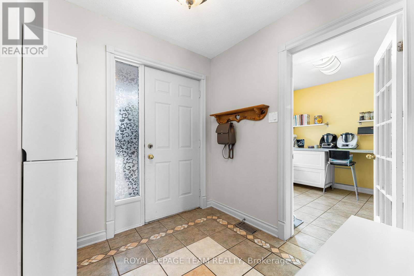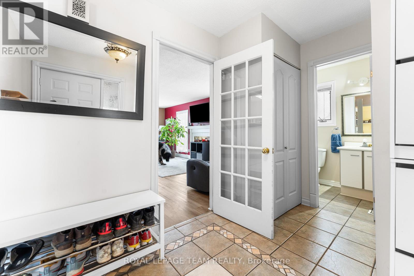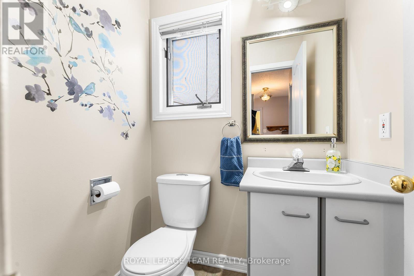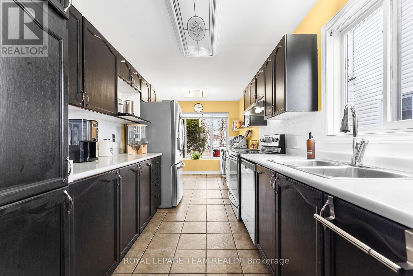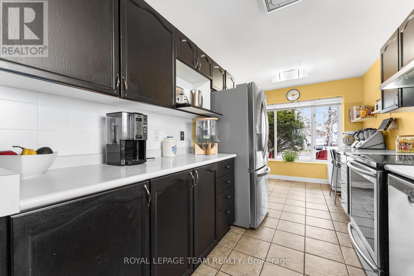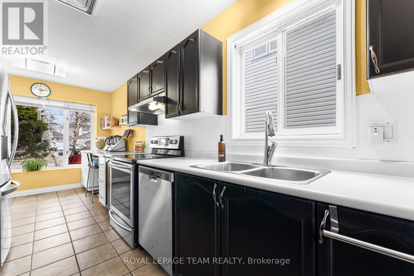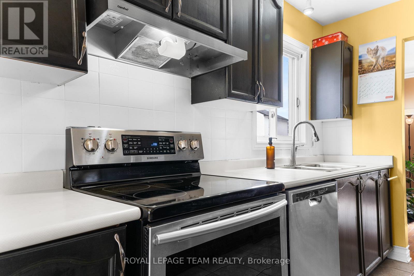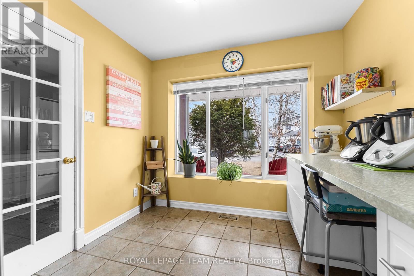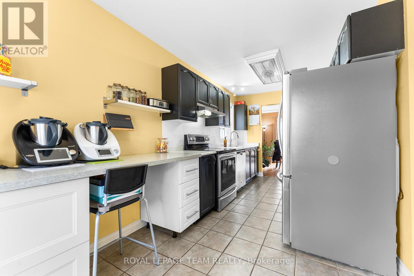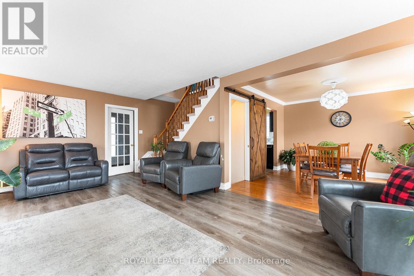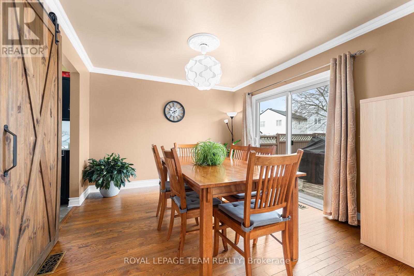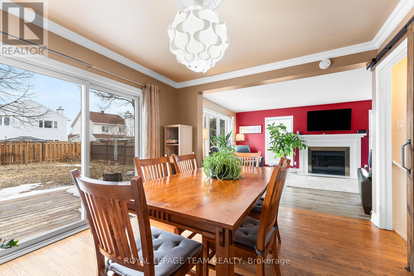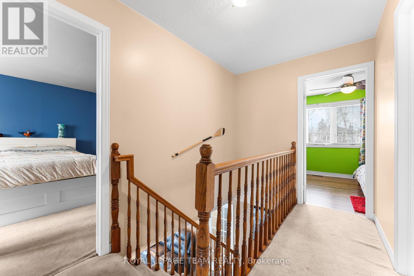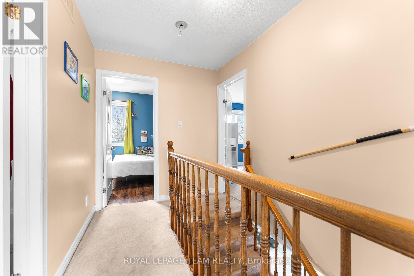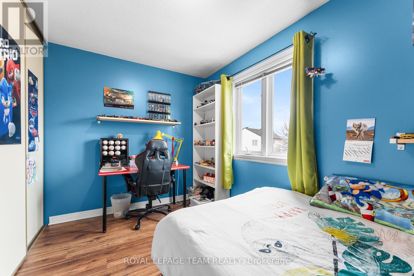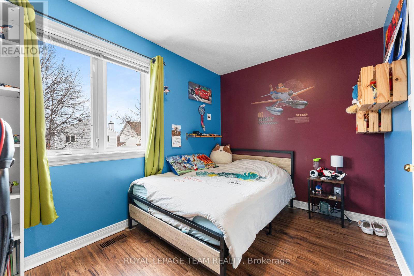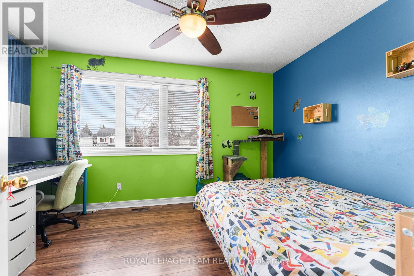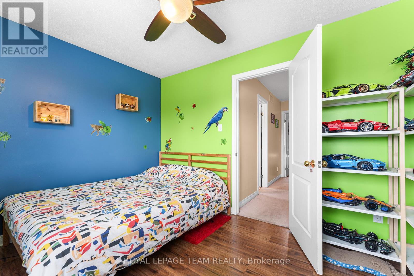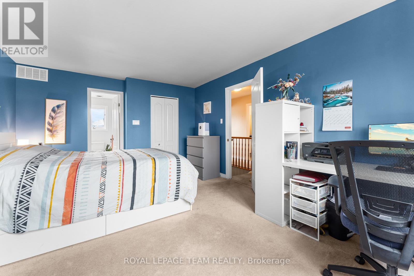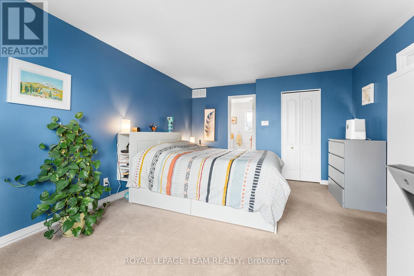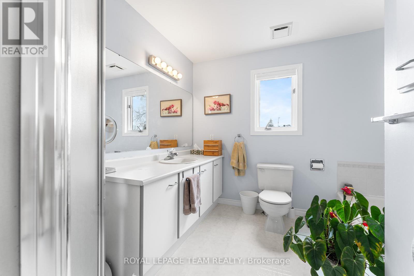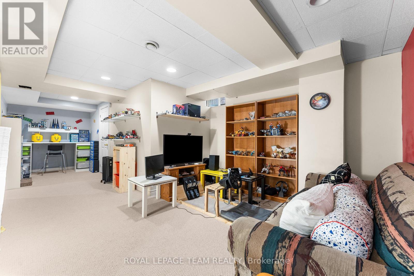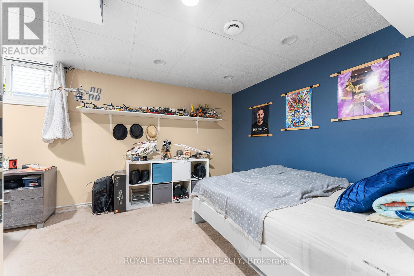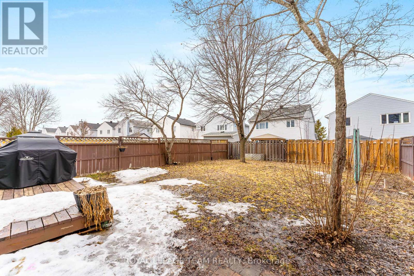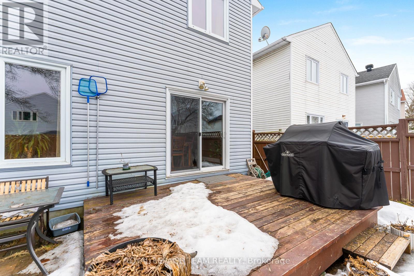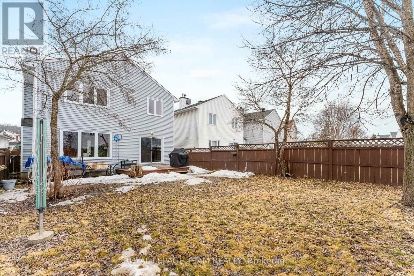4 Bedroom
3 Bathroom
1,500 - 2,000 ft2
Fireplace
Central Air Conditioning
Forced Air
$619,900
This lovely property is situated on a quiet court in a family friendly neighbourhood near parks & schools. With 3+1 bedrooms and 3 bathrooms, this single family home is ready for a new family. Oak hardwood floors and patio doors out to the yard are found in the dining room. The spacious living room offers a wood burning fireplace flanked by windows. The eat in kitchen features wood cabinetry and SS appliances. Take the stairs to the 2nd level to find 3 spacious bedrooms and 2 full baths. The lower level boasts a large recroom, 4th bedroom, laundry & ample storage. The expansive back yard is fully fenced with a deck. Furnace 2024. AC 2023. (id:39840)
Property Details
|
MLS® Number
|
X12043229 |
|
Property Type
|
Single Family |
|
Community Name
|
1103 - Fallingbrook/Ridgemount |
|
Parking Space Total
|
3 |
|
Structure
|
Deck |
Building
|
Bathroom Total
|
3 |
|
Bedrooms Above Ground
|
3 |
|
Bedrooms Below Ground
|
1 |
|
Bedrooms Total
|
4 |
|
Age
|
16 To 30 Years |
|
Amenities
|
Fireplace(s) |
|
Appliances
|
Central Vacuum, Dishwasher, Dryer, Garage Door Opener, Stove, Washer, Refrigerator |
|
Basement Type
|
Full |
|
Construction Style Attachment
|
Detached |
|
Cooling Type
|
Central Air Conditioning |
|
Exterior Finish
|
Vinyl Siding |
|
Fireplace Present
|
Yes |
|
Fireplace Total
|
1 |
|
Foundation Type
|
Poured Concrete |
|
Half Bath Total
|
1 |
|
Heating Fuel
|
Wood |
|
Heating Type
|
Forced Air |
|
Stories Total
|
2 |
|
Size Interior
|
1,500 - 2,000 Ft2 |
|
Type
|
House |
|
Utility Water
|
Municipal Water |
Parking
Land
|
Acreage
|
No |
|
Sewer
|
Sanitary Sewer |
|
Size Depth
|
116 Ft ,1 In |
|
Size Frontage
|
34 Ft ,6 In |
|
Size Irregular
|
34.5 X 116.1 Ft |
|
Size Total Text
|
34.5 X 116.1 Ft |
Rooms
| Level |
Type |
Length |
Width |
Dimensions |
|
Second Level |
Primary Bedroom |
5.18 m |
3.78 m |
5.18 m x 3.78 m |
|
Second Level |
Bedroom 2 |
3.87 m |
2.83 m |
3.87 m x 2.83 m |
|
Second Level |
Bedroom 3 |
3.68 m |
2.41 m |
3.68 m x 2.41 m |
|
Lower Level |
Recreational, Games Room |
7.83 m |
3.56 m |
7.83 m x 3.56 m |
|
Lower Level |
Bedroom 4 |
4.9 m |
3.41 m |
4.9 m x 3.41 m |
|
Lower Level |
Laundry Room |
|
|
Measurements not available |
|
Main Level |
Living Room |
6.61 m |
3.89 m |
6.61 m x 3.89 m |
|
Main Level |
Dining Room |
3.51 m |
3.33 m |
3.51 m x 3.33 m |
|
Main Level |
Kitchen |
3.28 m |
2.41 m |
3.28 m x 2.41 m |
|
Main Level |
Eating Area |
2.72 m |
2.17 m |
2.72 m x 2.17 m |
https://www.realtor.ca/real-estate/28077538/486-deancourt-crescent-ottawa-1103-fallingbrookridgemount


