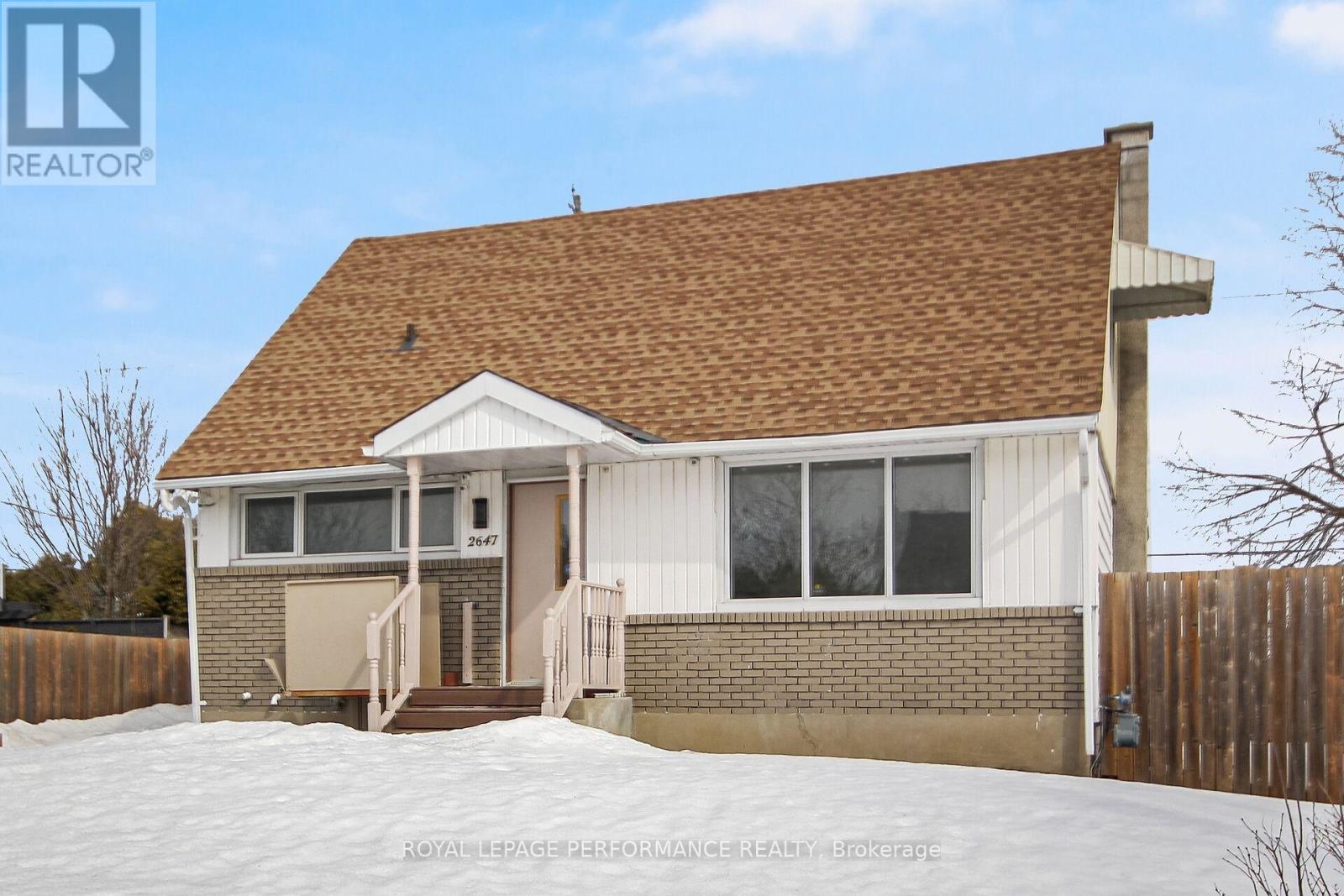3 Bedroom
2 Bathroom
1,100 - 1,500 ft2
Central Air Conditioning
Forced Air
$599,900
Single family home on an expansive lot of a dead-end street in Alta Vista. Oversized detached garage has commercial height interior and new overhead door, ideal for contractors' home base. The home has a bright rear one storey addition built upon a full foundation with basement beneath it, hardwood floors, newer windows and roof. Great bones, super convenient location backing onto Peplinski Arena. The high and dry full basement is ripe for personalization. The home wants a bit of love but with a few updates, perhaps the second storey expanded....the possibilites are compelling. (id:39840)
Property Details
|
MLS® Number
|
X12035709 |
|
Property Type
|
Single Family |
|
Community Name
|
3801 - Ridgemont |
|
Parking Space Total
|
6 |
Building
|
Bathroom Total
|
2 |
|
Bedrooms Above Ground
|
3 |
|
Bedrooms Total
|
3 |
|
Appliances
|
Water Heater |
|
Basement Development
|
Unfinished |
|
Basement Type
|
N/a (unfinished) |
|
Construction Style Attachment
|
Detached |
|
Cooling Type
|
Central Air Conditioning |
|
Exterior Finish
|
Vinyl Siding, Brick Veneer |
|
Foundation Type
|
Poured Concrete |
|
Half Bath Total
|
1 |
|
Heating Fuel
|
Natural Gas |
|
Heating Type
|
Forced Air |
|
Stories Total
|
2 |
|
Size Interior
|
1,100 - 1,500 Ft2 |
|
Type
|
House |
|
Utility Water
|
Municipal Water |
Parking
Land
|
Acreage
|
No |
|
Size Depth
|
131 Ft |
|
Size Frontage
|
60 Ft |
|
Size Irregular
|
60 X 131 Ft |
|
Size Total Text
|
60 X 131 Ft |
Rooms
| Level |
Type |
Length |
Width |
Dimensions |
|
Second Level |
Bedroom |
3 m |
3 m |
3 m x 3 m |
|
Second Level |
Bedroom |
3 m |
3 m |
3 m x 3 m |
|
Ground Level |
Family Room |
3 m |
3 m |
3 m x 3 m |
|
Ground Level |
Kitchen |
3 m |
3 m |
3 m x 3 m |
|
Ground Level |
Living Room |
3 m |
3 m |
3 m x 3 m |
|
Ground Level |
Bedroom |
3 m |
3 m |
3 m x 3 m |
|
Ground Level |
Bathroom |
2 m |
2 m |
2 m x 2 m |
|
Ground Level |
Bathroom |
1 m |
1 m |
1 m x 1 m |
Utilities
https://www.realtor.ca/real-estate/28061102/2647-ayers-avenue-ottawa-3801-ridgemont




















