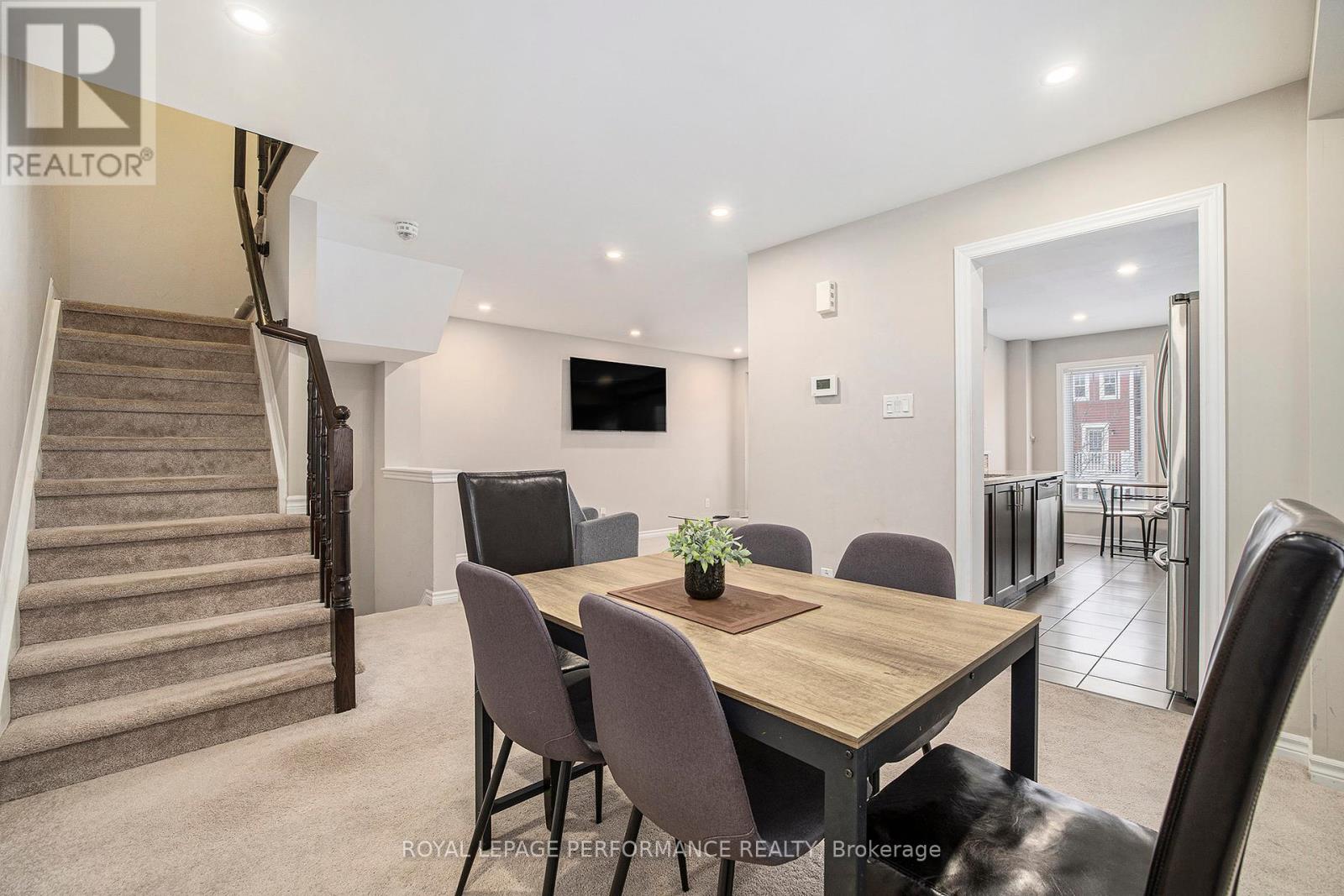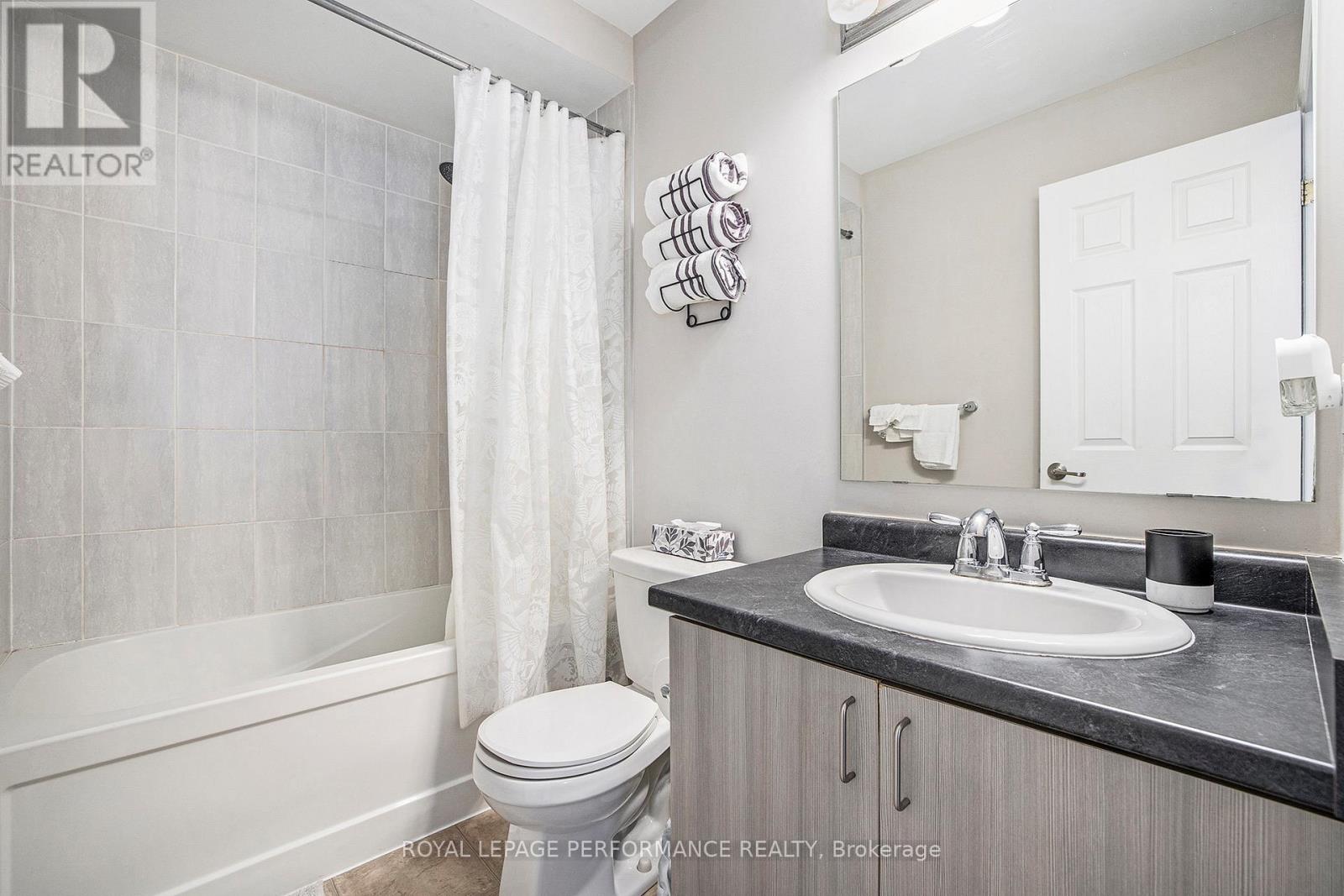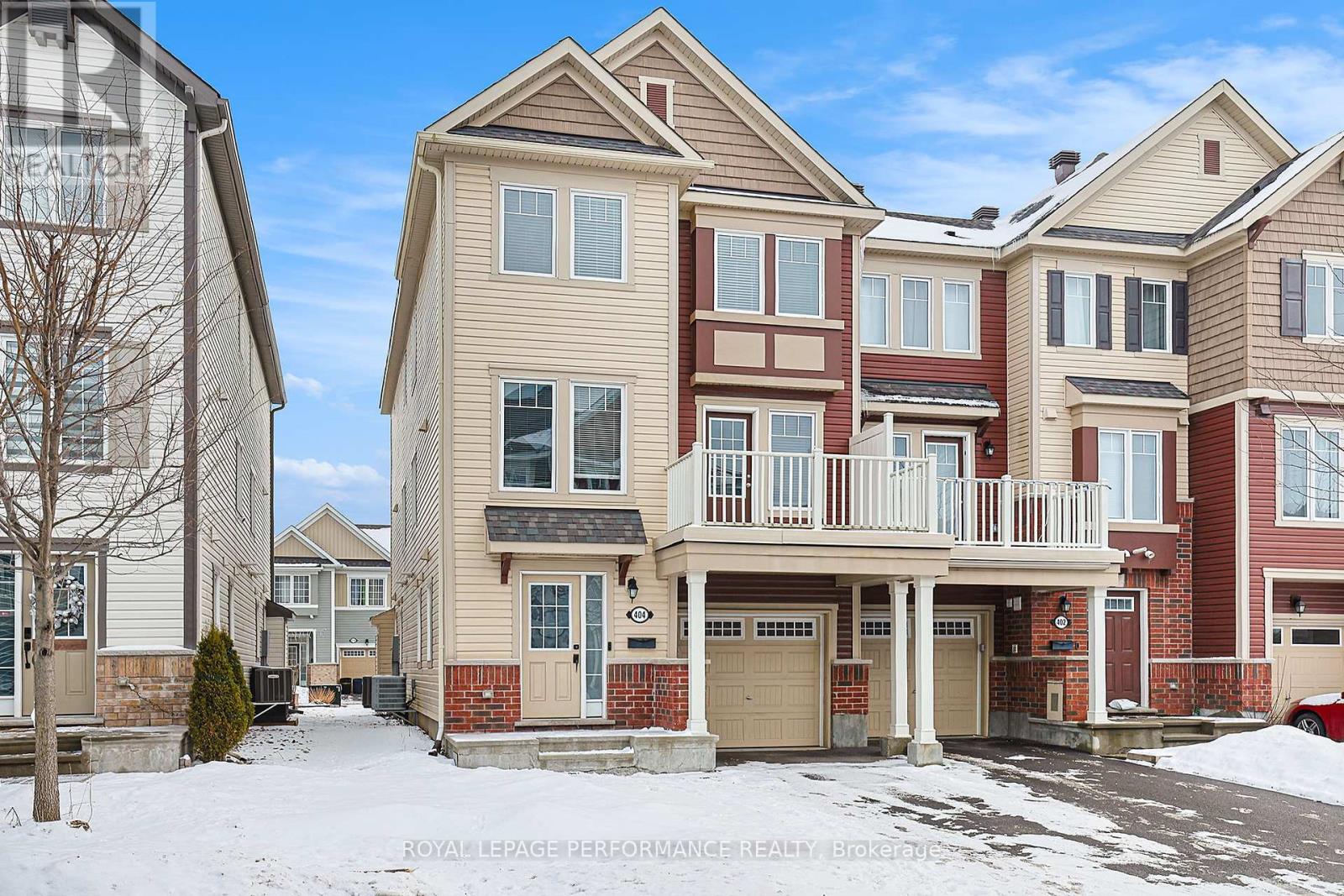3 Bedroom
3 Bathroom
1,100 - 1,500 ft2
Central Air Conditioning
Forced Air
$574,900
Discover this Amazing & Expansive 1,473 sq. ft. END UNIT townhouse built in 2016 that perfectly combines space, style, and convenience. With 3 bedrooms, 3 baths, and a thoughtful layout, this home is designed to suit your lifestyle! The welcoming foyer on the main level provides access to the garage, a convenient 2-piece bathroom, and a functional laundry room. Enjoy the open-concept living space on the second level featuring pot lighting and a spacious living room with balcony access, perfect for relaxing. The dining area is filled with natural light, and the large stylish galley-style kitchen offers a sunny breakfast nook, stainless steel appliances, a mosaic tile backsplash, tile flooring, ample counter space, and a raised breakfast bar. The third level hosts 3 comfortable bedrooms, including a primary suite with a walk-in closet and a private 2-piece ensuite. Located within walking distance to Maplewood Park and close to all amenities, this incredible end unit townhome offers the perfect balance of tranquility and convenience. (id:39840)
Property Details
|
MLS® Number
|
X12032491 |
|
Property Type
|
Single Family |
|
Community Name
|
9010 - Kanata - Emerald Meadows/Trailwest |
|
Amenities Near By
|
Park |
|
Features
|
Lane |
|
Parking Space Total
|
2 |
Building
|
Bathroom Total
|
3 |
|
Bedrooms Above Ground
|
3 |
|
Bedrooms Total
|
3 |
|
Age
|
6 To 15 Years |
|
Appliances
|
Garage Door Opener Remote(s), Dishwasher, Dryer, Microwave, Stove, Washer, Refrigerator |
|
Construction Style Attachment
|
Attached |
|
Cooling Type
|
Central Air Conditioning |
|
Exterior Finish
|
Brick, Vinyl Siding |
|
Foundation Type
|
Concrete |
|
Half Bath Total
|
2 |
|
Heating Fuel
|
Natural Gas |
|
Heating Type
|
Forced Air |
|
Stories Total
|
3 |
|
Size Interior
|
1,100 - 1,500 Ft2 |
|
Type
|
Row / Townhouse |
|
Utility Water
|
Municipal Water |
Parking
Land
|
Acreage
|
No |
|
Land Amenities
|
Park |
|
Sewer
|
Sanitary Sewer |
|
Size Depth
|
44 Ft ,3 In |
|
Size Frontage
|
26 Ft ,4 In |
|
Size Irregular
|
26.4 X 44.3 Ft |
|
Size Total Text
|
26.4 X 44.3 Ft |
|
Zoning Description
|
Residential |
Rooms
| Level |
Type |
Length |
Width |
Dimensions |
|
Second Level |
Living Room |
3.3 m |
7.05 m |
3.3 m x 7.05 m |
|
Second Level |
Dining Room |
2.85 m |
3.4 m |
2.85 m x 3.4 m |
|
Second Level |
Kitchen |
2.85 m |
2.7 m |
2.85 m x 2.7 m |
|
Second Level |
Eating Area |
2.85 m |
2.18 m |
2.85 m x 2.18 m |
|
Third Level |
Bathroom |
2.32 m |
1.52 m |
2.32 m x 1.52 m |
|
Third Level |
Primary Bedroom |
3.39 m |
3.63 m |
3.39 m x 3.63 m |
|
Third Level |
Bedroom 2 |
2.66 m |
3.71 m |
2.66 m x 3.71 m |
|
Third Level |
Bedroom 3 |
2.62 m |
2.7 m |
2.62 m x 2.7 m |
|
Main Level |
Foyer |
2.06 m |
4.23 m |
2.06 m x 4.23 m |
|
Main Level |
Bathroom |
0.89 m |
2.16 m |
0.89 m x 2.16 m |
|
Main Level |
Laundry Room |
1.83 m |
2.36 m |
1.83 m x 2.36 m |
https://www.realtor.ca/real-estate/28053288/404-rosingdale-street-ottawa-9010-kanata-emerald-meadowstrailwest






































