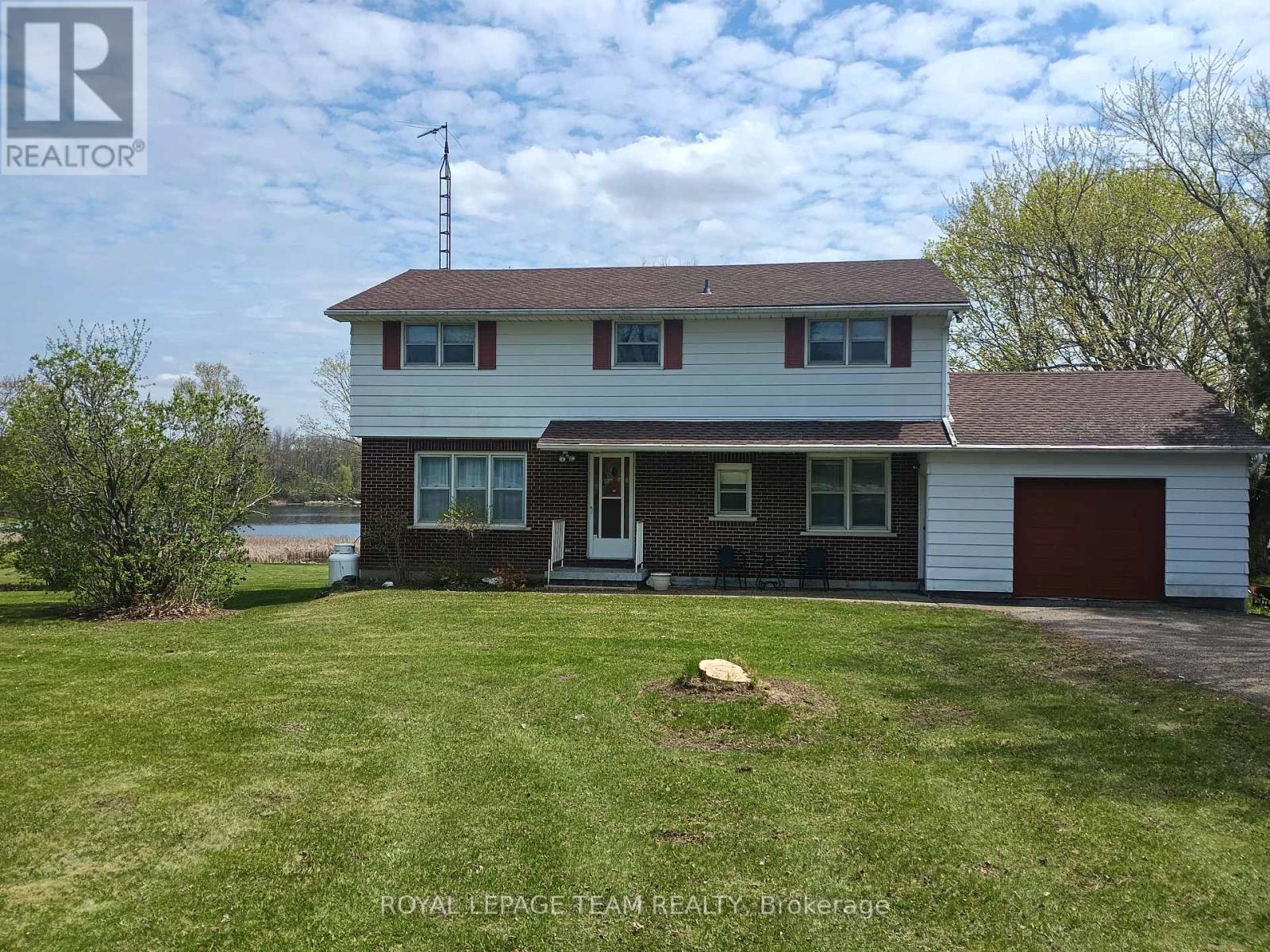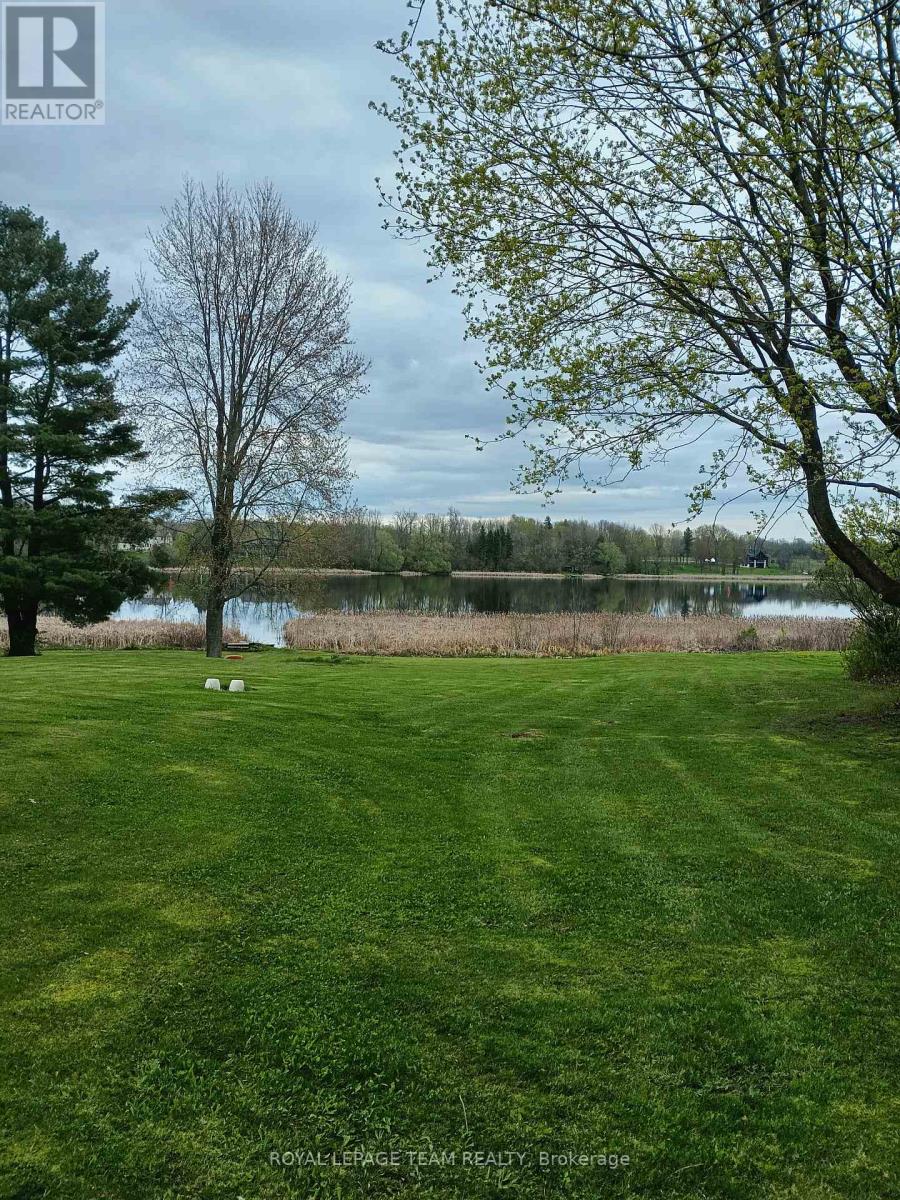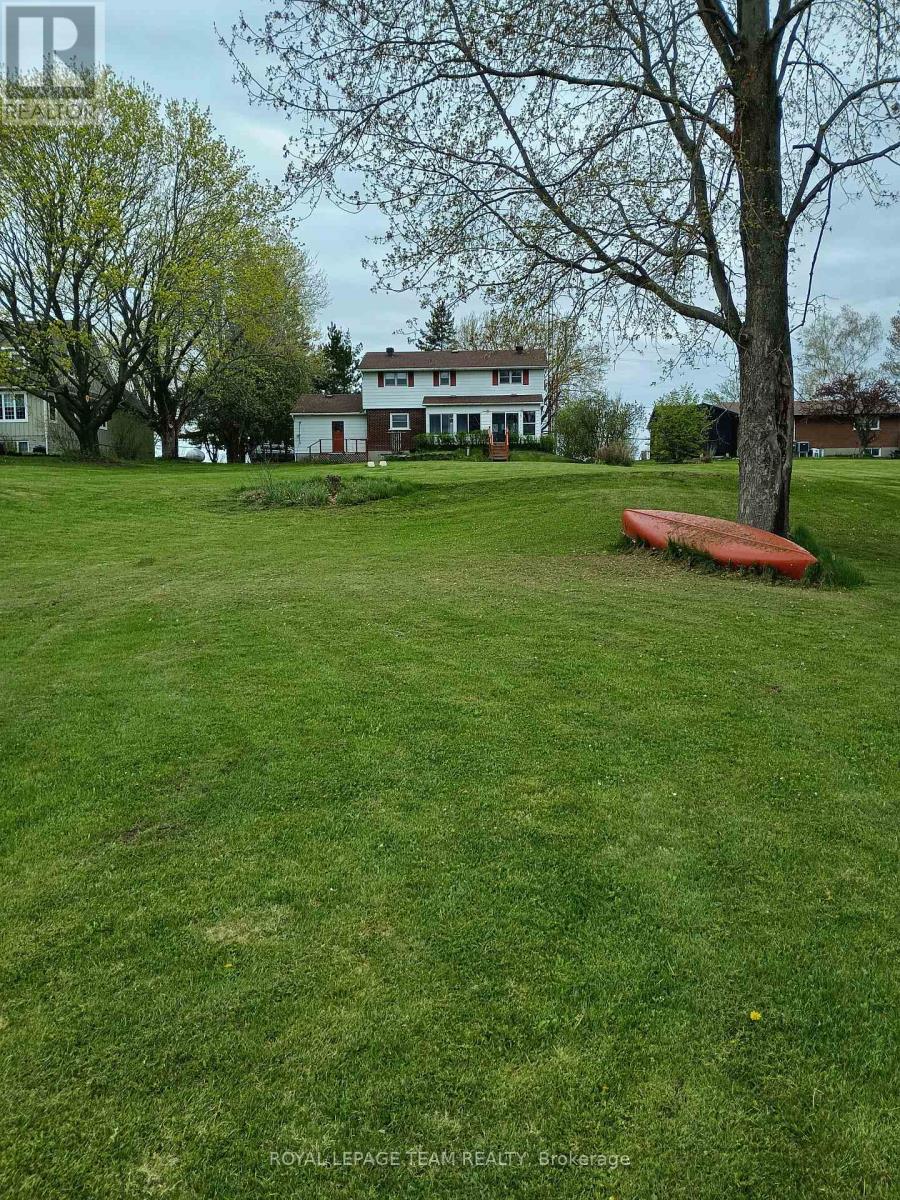4 Bedroom
3 Bathroom
1,500 - 2,000 ft2
Fireplace
Baseboard Heaters
Waterfront
$739,900
Waterfront property with direct access to the Rideau River! This spacious 4-bedroom, 3-bathroom home with single car attached garage is situated on an acre of land just outside the lovely village of Merrickville. Main level features large living room, cozy gas fireplace, and a spacious dining area all with gleaming hardwood floors. Bright kitchen offers views of the water. Retreat to the large 3-season screened-in-porch, to relax and enjoy the impressive water view. Main floor also includes a den/office and 2-piece bathroom. The upper level boasts 4 bedrooms and 2 bathrooms. Large primary bedroom also offers wonderful view of the river. The 2 piece en-suite bathroom has the space to add a shower. Full size basement allows room to grow! New pressure tank, pressure pump, and water softener installed. Easy access to the river to enjoy a paddle on your canoe or kayak. This lovely location is a must see! (id:39840)
Property Details
|
MLS® Number
|
X12031537 |
|
Property Type
|
Single Family |
|
Community Name
|
902 - Montague Twp |
|
Easement
|
None |
|
Parking Space Total
|
10 |
|
View Type
|
Direct Water View |
|
Water Front Type
|
Waterfront |
Building
|
Bathroom Total
|
3 |
|
Bedrooms Above Ground
|
4 |
|
Bedrooms Total
|
4 |
|
Amenities
|
Fireplace(s) |
|
Appliances
|
Garage Door Opener Remote(s), Water Softener, Water Heater, Dryer, Hood Fan, Stove, Washer, Refrigerator |
|
Basement Development
|
Unfinished |
|
Basement Type
|
Full (unfinished) |
|
Construction Style Attachment
|
Detached |
|
Exterior Finish
|
Brick, Vinyl Siding |
|
Fireplace Present
|
Yes |
|
Fireplace Total
|
1 |
|
Flooring Type
|
Hardwood |
|
Foundation Type
|
Poured Concrete |
|
Half Bath Total
|
2 |
|
Heating Fuel
|
Propane |
|
Heating Type
|
Baseboard Heaters |
|
Stories Total
|
2 |
|
Size Interior
|
1,500 - 2,000 Ft2 |
|
Type
|
House |
Parking
Land
|
Access Type
|
Public Road |
|
Acreage
|
No |
|
Sewer
|
Septic System |
|
Size Irregular
|
108 X 387.5 Acre |
|
Size Total Text
|
108 X 387.5 Acre |
|
Zoning Description
|
Rural |
Rooms
| Level |
Type |
Length |
Width |
Dimensions |
|
Second Level |
Bedroom 3 |
4 m |
3.7 m |
4 m x 3.7 m |
|
Second Level |
Bedroom 4 |
2.8 m |
3.8 m |
2.8 m x 3.8 m |
|
Second Level |
Bathroom |
3 m |
1.8 m |
3 m x 1.8 m |
|
Second Level |
Primary Bedroom |
5.3 m |
3.7 m |
5.3 m x 3.7 m |
|
Second Level |
Bathroom |
1.6 m |
2.3 m |
1.6 m x 2.3 m |
|
Second Level |
Bedroom 2 |
3.1 m |
3.8 m |
3.1 m x 3.8 m |
|
Basement |
Utility Room |
11.1 m |
7.7 m |
11.1 m x 7.7 m |
|
Basement |
Utility Room |
3.1 m |
2.6 m |
3.1 m x 2.6 m |
|
Basement |
Cold Room |
3.7 m |
2.5 m |
3.7 m x 2.5 m |
|
Main Level |
Foyer |
2.8 m |
2.7 m |
2.8 m x 2.7 m |
|
Main Level |
Living Room |
7.4 m |
4.3 m |
7.4 m x 4.3 m |
|
Main Level |
Dining Room |
2.7 m |
3.5 m |
2.7 m x 3.5 m |
|
Main Level |
Kitchen |
4 m |
3.8 m |
4 m x 3.8 m |
|
Main Level |
Bathroom |
1.3 m |
1.4 m |
1.3 m x 1.4 m |
|
Main Level |
Den |
2.9 m |
6 m |
2.9 m x 6 m |
|
Main Level |
Sunroom |
4.3 m |
2.2 m |
4.3 m x 2.2 m |
https://www.realtor.ca/real-estate/28051449/999-heritage-drive-montague-902-montague-twp




































