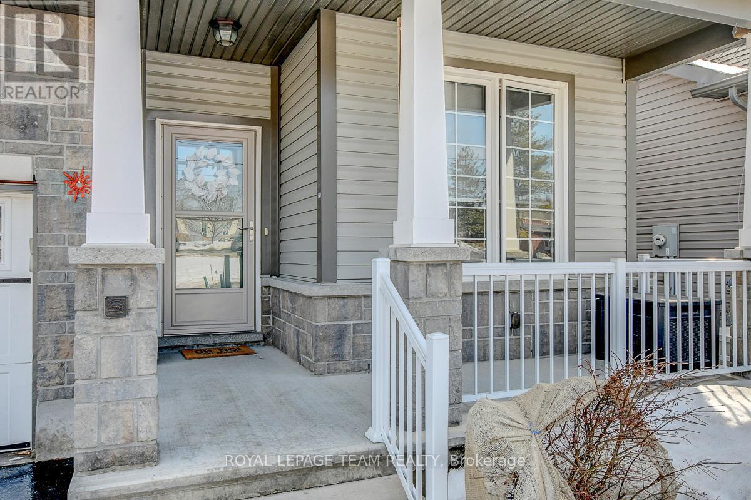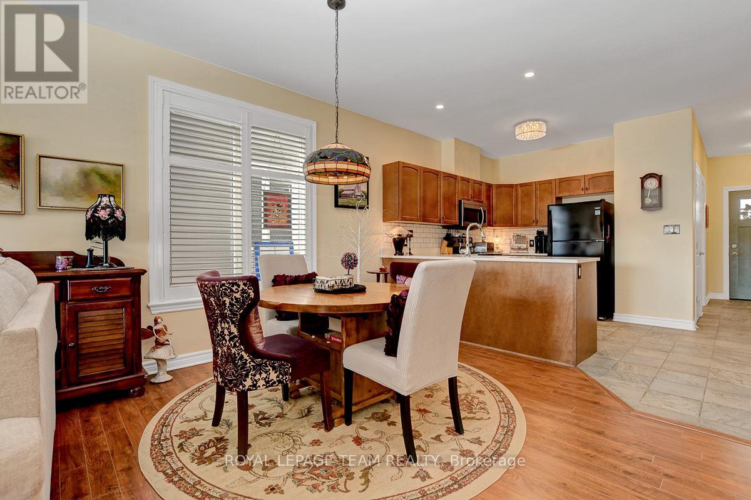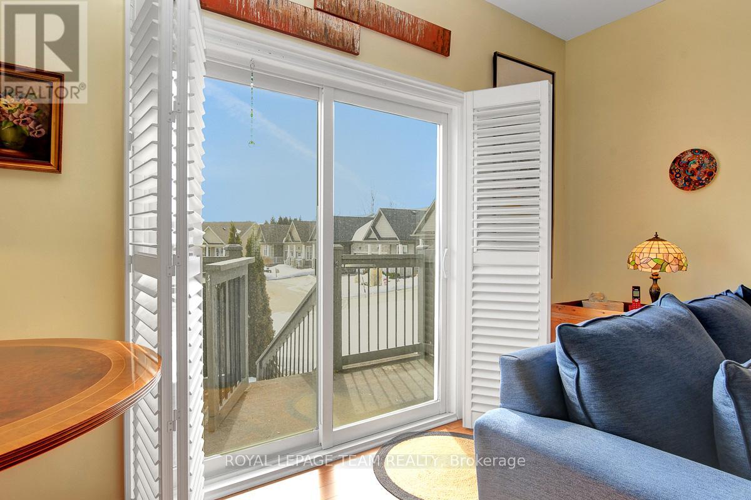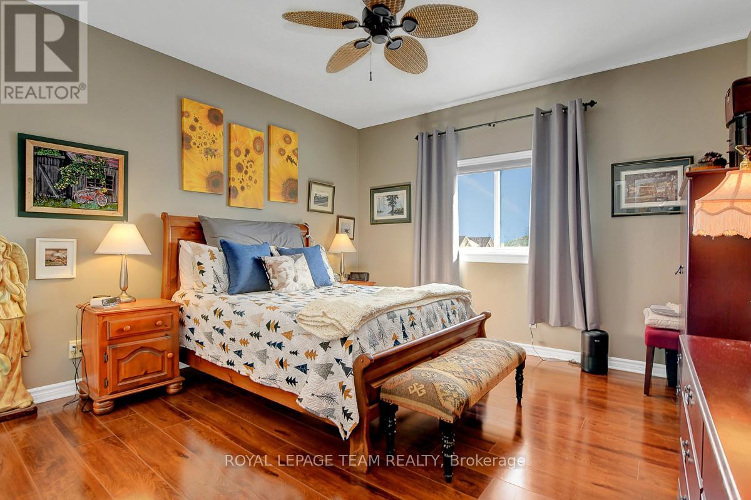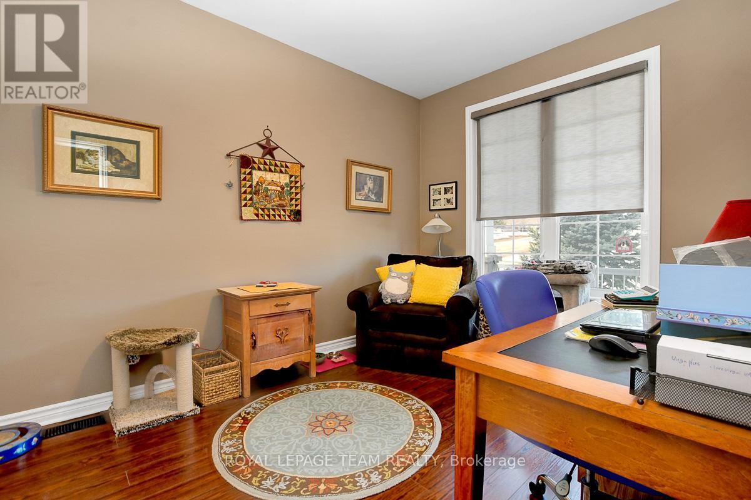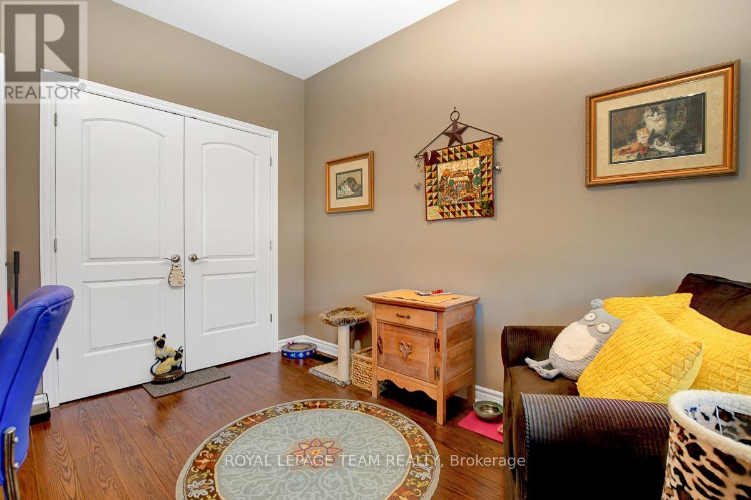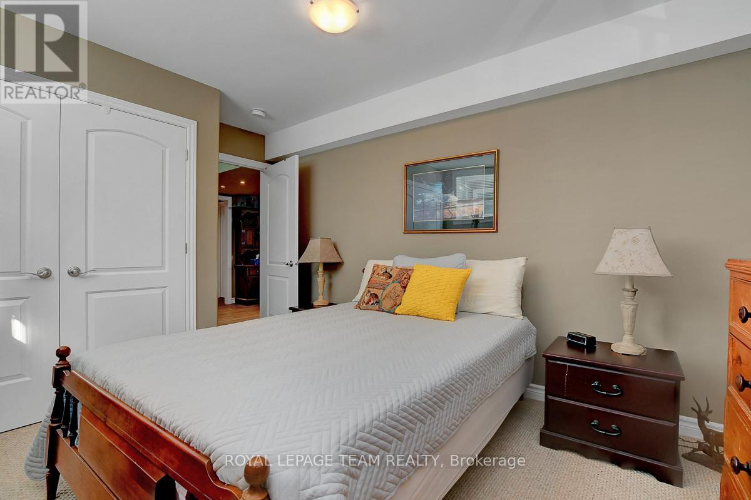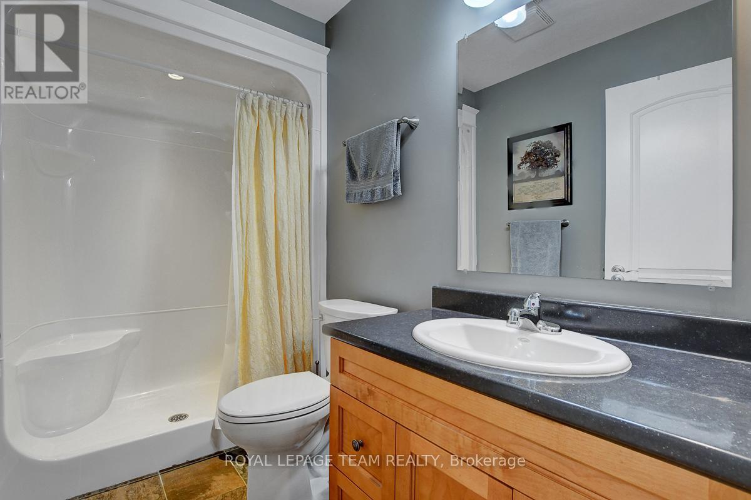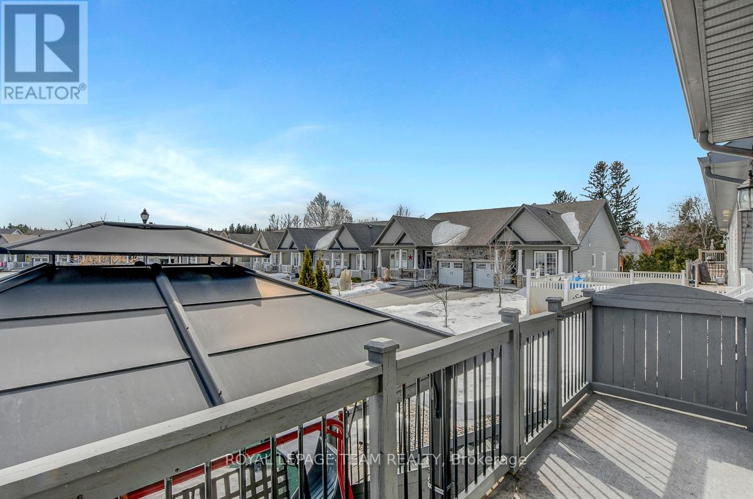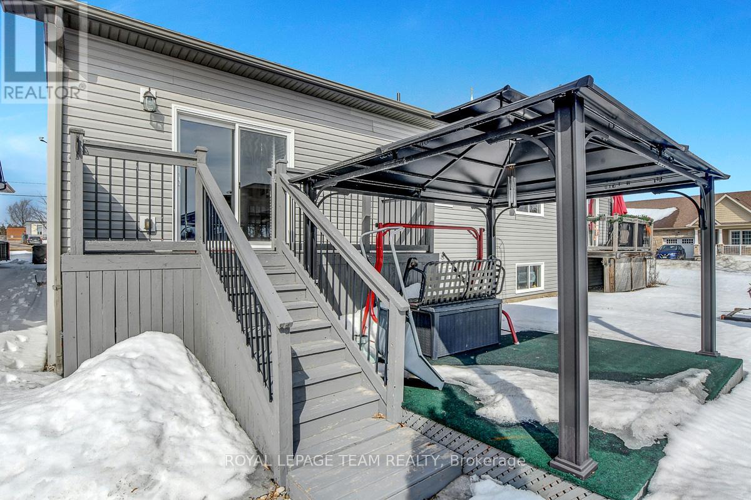3 Bedroom
2 Bathroom
700 - 1,100 ft2
Bungalow
Central Air Conditioning
Forced Air
$639,900
Walking into this home, you'll immediately notice the meticulous care and attention to detail that have gone into maintaining it. This gorgeous semi detached home features a 2+1 bedroom configuration with 2 bathrooms, offering plenty of space for comfortable living. The kitchen serves as the heart of the home, featuring sleek Quartz countertops and plenty of prep space for culinary enthusiasts. Its open-concept layout seamlessly connects the kitchen, living, and dining areas, creating a welcoming environment perfect for both entertaining and day-to-day living. Conveniently, the main floor also includes a laundry area, adding to the home's functional appeal. Whether you're hosting a dinner party or enjoying a quiet evening, this home caters to a modern lifestyle with ease and elegance. The spacious basement was designed for comfort and versatility. It boasts a generous family room adorned with large windows, providing an abundance of natural light that creates a welcoming and bright atmosphere, bedroom, full bathroom and large storage room equipped with a utility sink, offering practical solutions for organizing your belongings and pursuing various projects. Single car garage with storage loft. The yard was tastefully designed and offers a low maintenance no grass lifestyle and features a gazebo and deck great for bbqing. Includes a nearly new 14.4 kilowatt generator by Generac capable of providing complete power to the home in case of a power outage. Located close to schools, shopping, hospital. 45 minutes to Ottawa. (id:39840)
Property Details
|
MLS® Number
|
X12030545 |
|
Property Type
|
Single Family |
|
Community Name
|
801 - Kemptville |
|
Amenities Near By
|
Schools |
|
Parking Space Total
|
2 |
Building
|
Bathroom Total
|
2 |
|
Bedrooms Above Ground
|
2 |
|
Bedrooms Below Ground
|
1 |
|
Bedrooms Total
|
3 |
|
Appliances
|
Dryer, Hood Fan, Microwave, Stove, Washer, Refrigerator |
|
Architectural Style
|
Bungalow |
|
Basement Development
|
Finished |
|
Basement Type
|
N/a (finished) |
|
Construction Style Attachment
|
Semi-detached |
|
Cooling Type
|
Central Air Conditioning |
|
Exterior Finish
|
Stone, Vinyl Siding |
|
Foundation Type
|
Poured Concrete |
|
Heating Fuel
|
Natural Gas |
|
Heating Type
|
Forced Air |
|
Stories Total
|
1 |
|
Size Interior
|
700 - 1,100 Ft2 |
|
Type
|
House |
|
Utility Water
|
Municipal Water |
Parking
Land
|
Acreage
|
No |
|
Land Amenities
|
Schools |
|
Sewer
|
Sanitary Sewer |
|
Size Depth
|
93 Ft ,2 In |
|
Size Frontage
|
31 Ft ,8 In |
|
Size Irregular
|
31.7 X 93.2 Ft |
|
Size Total Text
|
31.7 X 93.2 Ft |
|
Zoning Description
|
Residential |
Rooms
| Level |
Type |
Length |
Width |
Dimensions |
|
Basement |
Bathroom |
2.76 m |
1.54 m |
2.76 m x 1.54 m |
|
Basement |
Bedroom |
3.1 m |
4.41 m |
3.1 m x 4.41 m |
|
Basement |
Family Room |
7.99 m |
7.24 m |
7.99 m x 7.24 m |
|
Main Level |
Primary Bedroom |
4 m |
4.62 m |
4 m x 4.62 m |
|
Main Level |
Living Room |
4.18 m |
4.73 m |
4.18 m x 4.73 m |
|
Main Level |
Kitchen |
4.15 m |
3.72 m |
4.15 m x 3.72 m |
|
Main Level |
Foyer |
1.46 m |
4.41 m |
1.46 m x 4.41 m |
|
Main Level |
Dining Room |
4.16 m |
3.52 m |
4.16 m x 3.52 m |
|
Main Level |
Bedroom |
2.92 m |
3.68 m |
2.92 m x 3.68 m |
|
Main Level |
Bathroom |
2.95 m |
2.7 m |
2.95 m x 2.7 m |
https://www.realtor.ca/real-estate/28049470/520-clothier-street-w-north-grenville-801-kemptville



