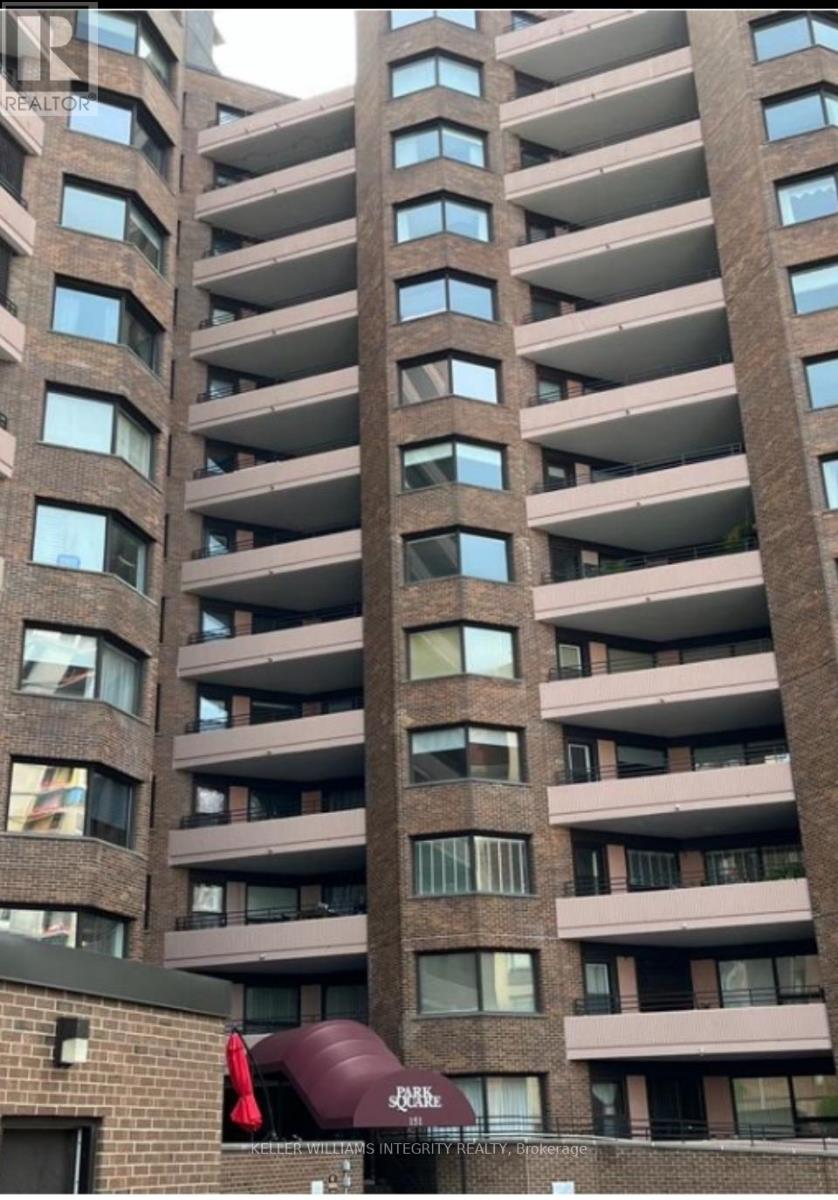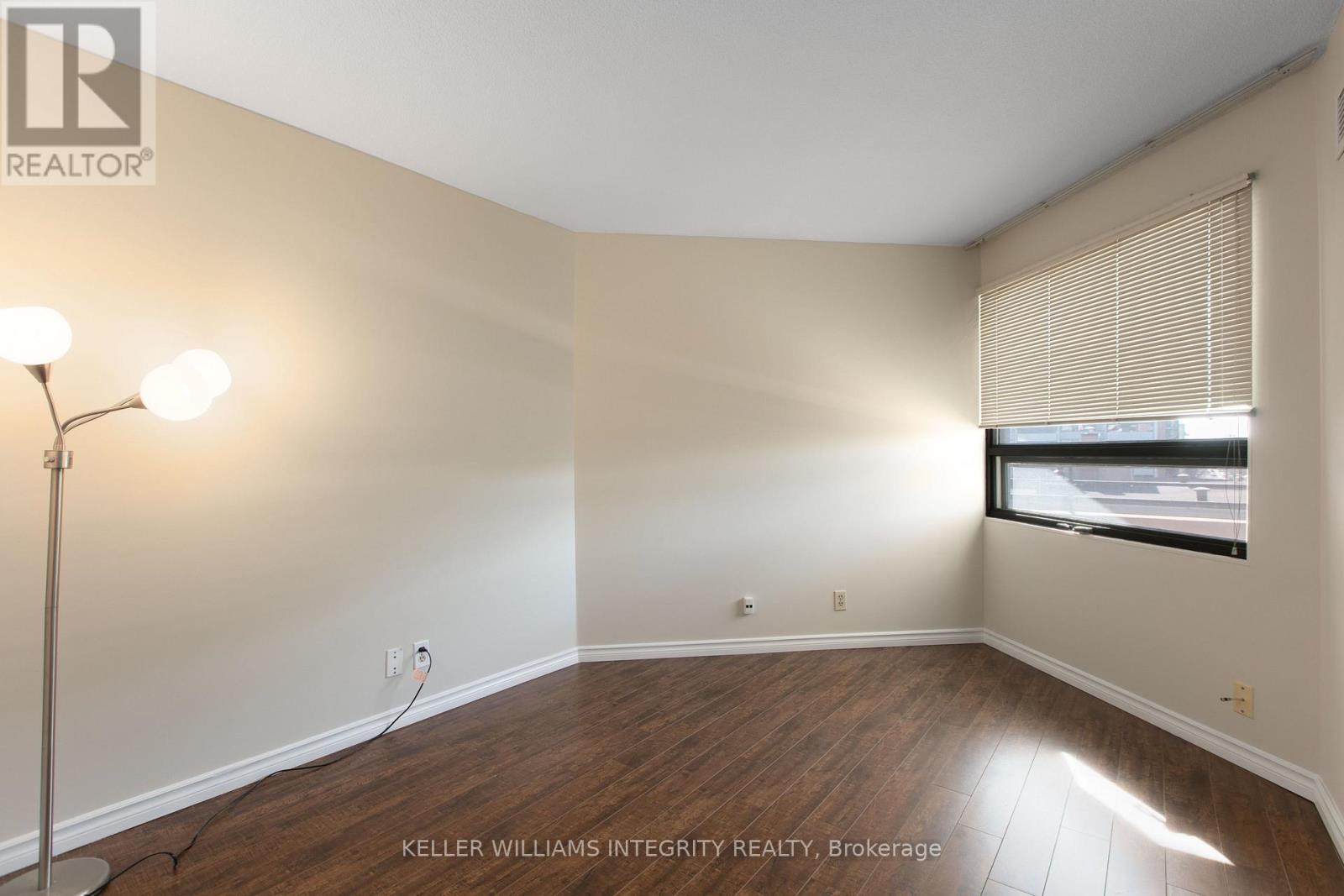503 - 151 Bay Street Ottawa, Ontario K1R 7T2
$379,500Maintenance, Heat, Electricity, Water, Insurance, Common Area Maintenance
$1,033 Monthly
Maintenance, Heat, Electricity, Water, Insurance, Common Area Maintenance
$1,033 MonthlyWelcome to 151 Bay Street, Suite 503 an inviting and spacious 2-bedroom, 2-bathroom end-unit condominium in the heart of downtown. This masterfully designed unit is filled with natural light and offers incredible convenience, located steps from the Lyon LRT Station, Hilton Hotel, Parliament Hill, major government offices, and the highly anticipated Senators Hockey Arena at LeBreton Flats. Featuring laminate flooring, air conditioning, and a well-maintained layout, this condo includes same-floor laundry and locker access, an underground parking space, and fantastic amenities such as a naturally lit swimming pool and sauna. Condo fees cover Heat, Hydro, Water, Caretaker, Management, Building Insurance, and Recreational Facilities. With endless potential for your personal touches, this is a rare opportunity to create your ideal downtown living space! (id:39840)
Property Details
| MLS® Number | X12029212 |
| Property Type | Single Family |
| Community Name | 4101 - Ottawa Centre |
| Community Features | Pet Restrictions |
| Features | Balcony |
| Parking Space Total | 1 |
Building
| Bathroom Total | 2 |
| Bedrooms Above Ground | 2 |
| Bedrooms Total | 2 |
| Amenities | Storage - Locker |
| Appliances | Dishwasher, Microwave, Oven, Stove, Refrigerator |
| Cooling Type | Central Air Conditioning |
| Exterior Finish | Brick |
| Half Bath Total | 1 |
| Heating Fuel | Natural Gas |
| Heating Type | Forced Air |
| Size Interior | 900 - 999 Ft2 |
| Type | Apartment |
Parking
| Underground | |
| Garage |
Land
| Acreage | No |
| Zoning Description | Residential |
Rooms
| Level | Type | Length | Width | Dimensions |
|---|---|---|---|---|
| Main Level | Primary Bedroom | 4.57 m | 3.09 m | 4.57 m x 3.09 m |
| Main Level | Bedroom | 4.06 m | 2.94 m | 4.06 m x 2.94 m |
| Main Level | Dining Room | 3.81 m | 2.74 m | 3.81 m x 2.74 m |
| Main Level | Kitchen | 3.35 m | 2.43 m | 3.35 m x 2.43 m |
| Main Level | Living Room | 4.97 m | 4.57 m | 4.97 m x 4.57 m |
| Main Level | Other | 2.33 m | 1.37 m | 2.33 m x 1.37 m |
| Main Level | Foyer | 2.74 m | 1.82 m | 2.74 m x 1.82 m |
https://www.realtor.ca/real-estate/28046190/503-151-bay-street-ottawa-4101-ottawa-centre
Contact Us
Contact us for more information











































