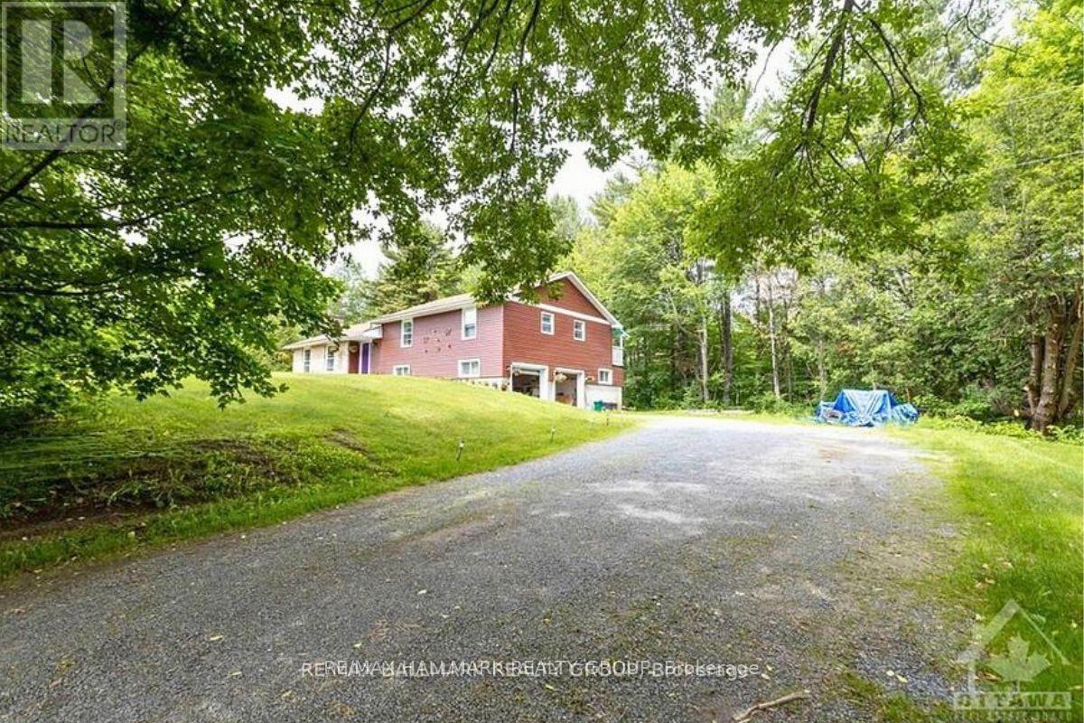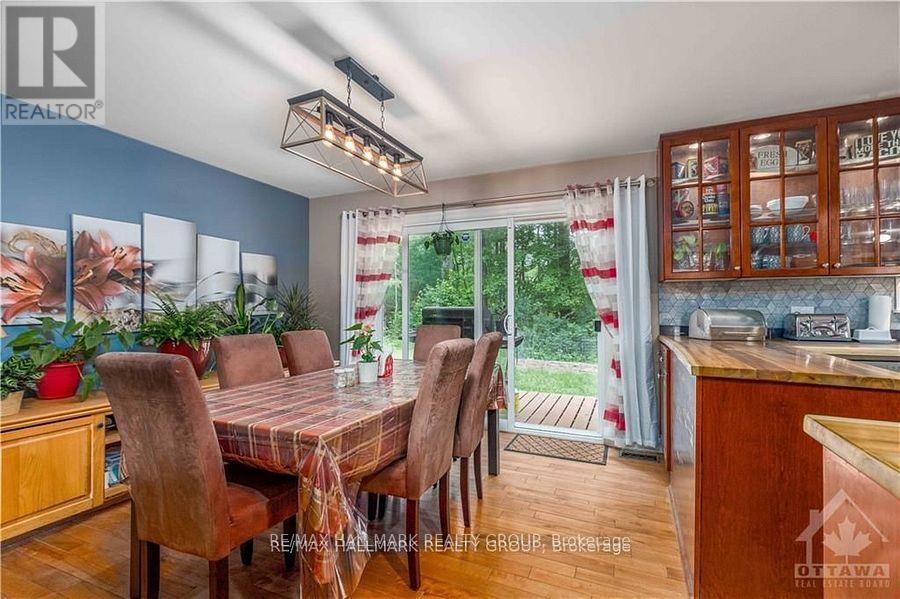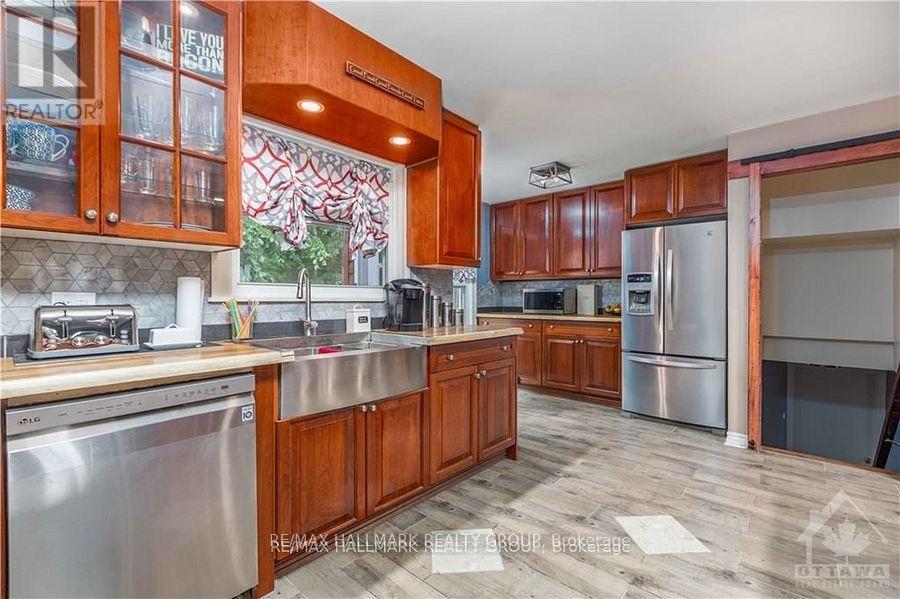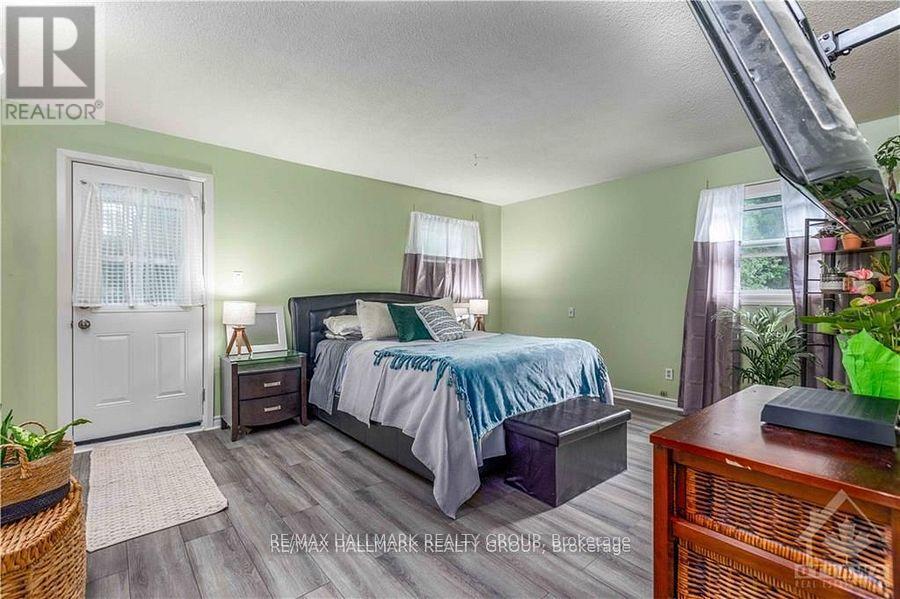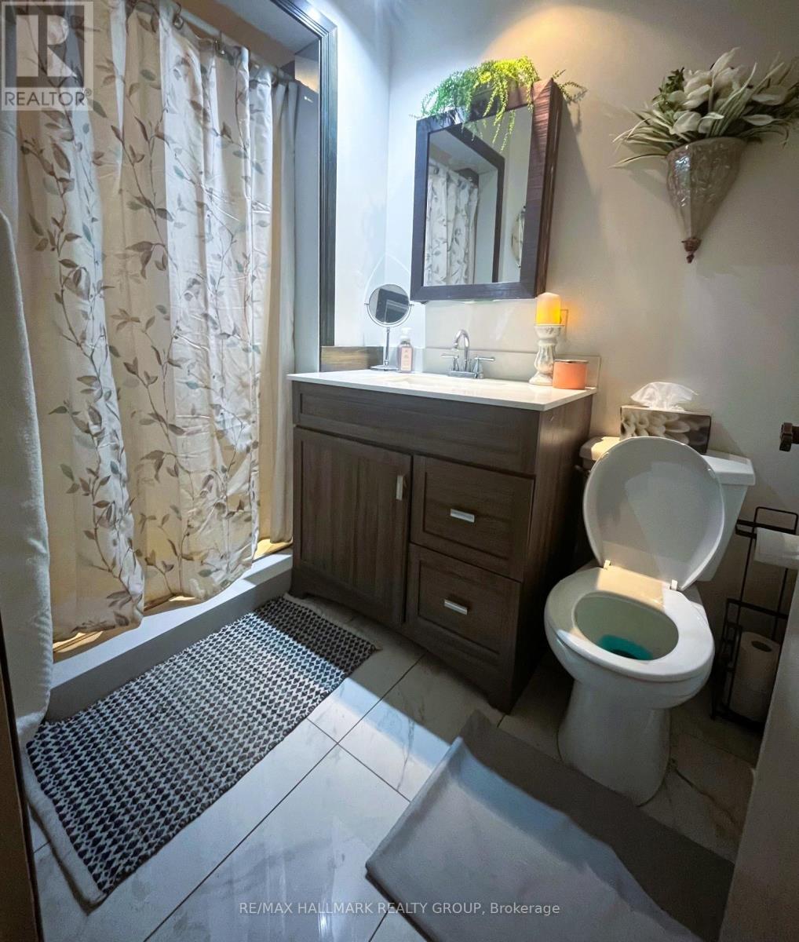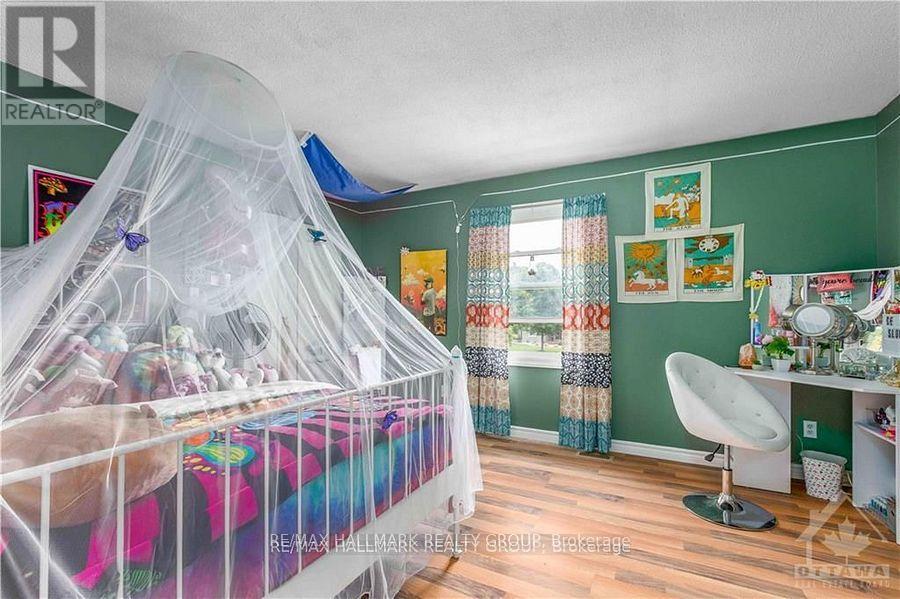4 Bedroom
3 Bathroom
1,500 - 2,000 ft2
Fireplace
Forced Air
Landscaped
$729,000
Welcome to this inviting 6-acre lot home nestled in desirable Oxford Mills. This Bright & spacious property features an open-concept Living/Dining room with hardwood flooring throughout & a cozy wood fireplace. Modern open kitchen with SS appliances, new flooring and elegant cabinetry make entertaining a breeze. Main floor features the primary bedroom with 3 pc ensuite and balcony with deck overlooking the oversized lot. 2 more large bedrooms and a 4 pc main bath complete the main floor. A gorgeous solarium addition in 2023 brings the outdoors in and extends the living space. Lower level features secondary Living with walk out to the massive backyard. Insulated flooring on the lower level. Cozy bedroom, storage/office space, and access to the double garage. See attached List of Upgrades. (id:39840)
Property Details
|
MLS® Number
|
X12027558 |
|
Property Type
|
Single Family |
|
Community Name
|
803 - North Grenville Twp (Kemptville South) |
|
Features
|
Wooded Area, In-law Suite |
|
Parking Space Total
|
6 |
|
Structure
|
Porch |
Building
|
Bathroom Total
|
3 |
|
Bedrooms Above Ground
|
3 |
|
Bedrooms Below Ground
|
1 |
|
Bedrooms Total
|
4 |
|
Amenities
|
Fireplace(s) |
|
Appliances
|
Water Heater, Dishwasher, Dryer, Oven, Hood Fan, Range, Washer, Refrigerator |
|
Basement Development
|
Finished |
|
Basement Type
|
Full (finished) |
|
Construction Style Attachment
|
Detached |
|
Construction Style Split Level
|
Sidesplit |
|
Exterior Finish
|
Aluminum Siding, Stone |
|
Fireplace Present
|
Yes |
|
Fireplace Total
|
1 |
|
Foundation Type
|
Concrete |
|
Heating Fuel
|
Propane |
|
Heating Type
|
Forced Air |
|
Size Interior
|
1,500 - 2,000 Ft2 |
|
Type
|
House |
Parking
Land
|
Acreage
|
No |
|
Landscape Features
|
Landscaped |
|
Sewer
|
Sanitary Sewer |
|
Size Depth
|
500 Ft |
|
Size Frontage
|
560 Ft |
|
Size Irregular
|
560 X 500 Ft |
|
Size Total Text
|
560 X 500 Ft |
Rooms
| Level |
Type |
Length |
Width |
Dimensions |
|
Lower Level |
Living Room |
6.7 m |
3.04 m |
6.7 m x 3.04 m |
|
Lower Level |
Recreational, Games Room |
4.26 m |
3.04 m |
4.26 m x 3.04 m |
|
Lower Level |
Bedroom 4 |
3.04 m |
2.76 m |
3.04 m x 2.76 m |
|
Main Level |
Living Room |
6.4 m |
4.87 m |
6.4 m x 4.87 m |
|
Main Level |
Dining Room |
3.6 m |
3.55 m |
3.6 m x 3.55 m |
|
Main Level |
Kitchen |
5.46 m |
4.74 m |
5.46 m x 4.74 m |
|
Main Level |
Primary Bedroom |
4.92 m |
3.96 m |
4.92 m x 3.96 m |
|
Main Level |
Bedroom 2 |
4.21 m |
3.47 m |
4.21 m x 3.47 m |
|
Main Level |
Bedroom 3 |
3.86 m |
3.86 m |
3.86 m x 3.86 m |
|
Main Level |
Solarium |
5.79 m |
3.48 m |
5.79 m x 3.48 m |
https://www.realtor.ca/real-estate/28042990/2017-totem-ranch-road-e-north-grenville-803-north-grenville-twp-kemptville-south




