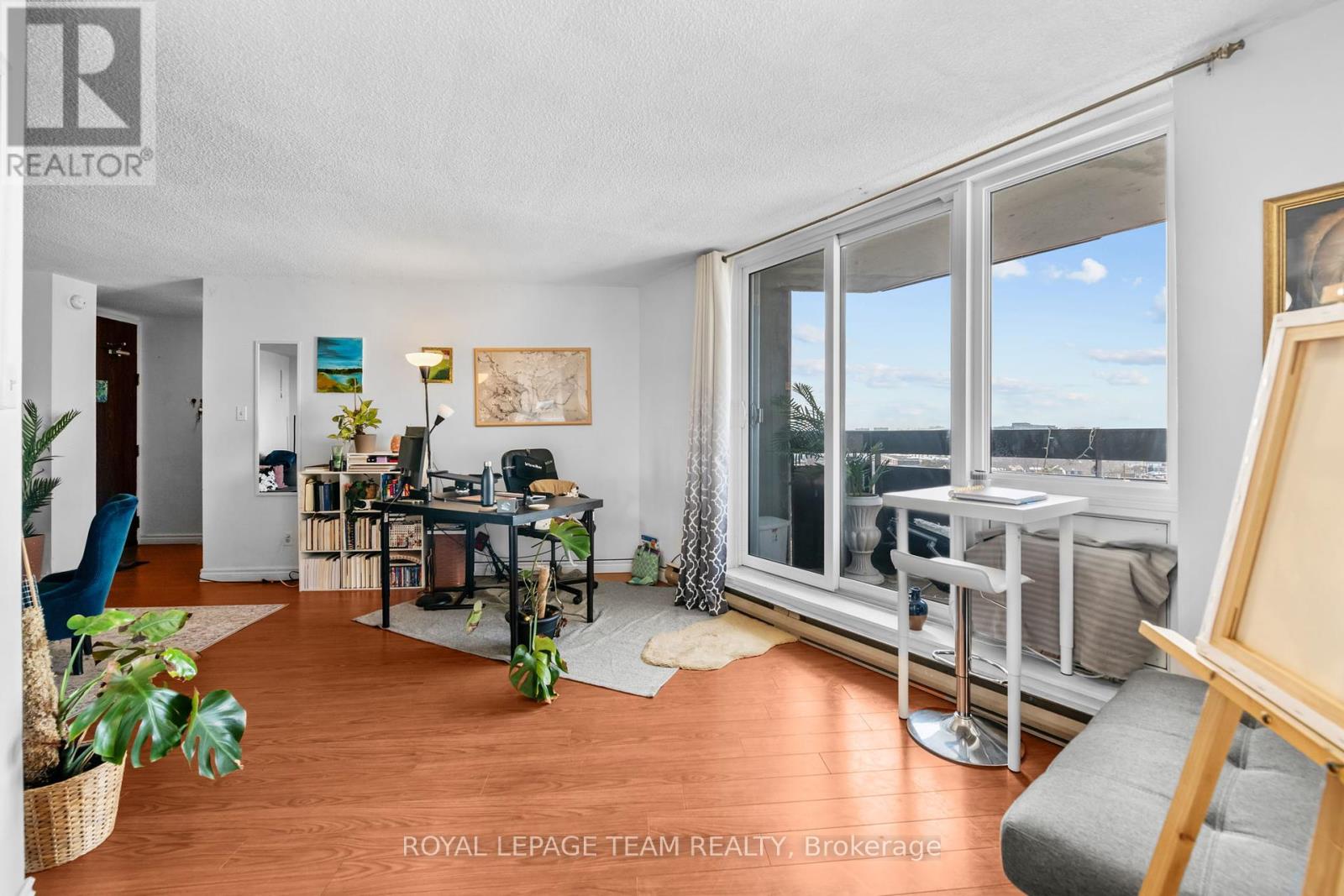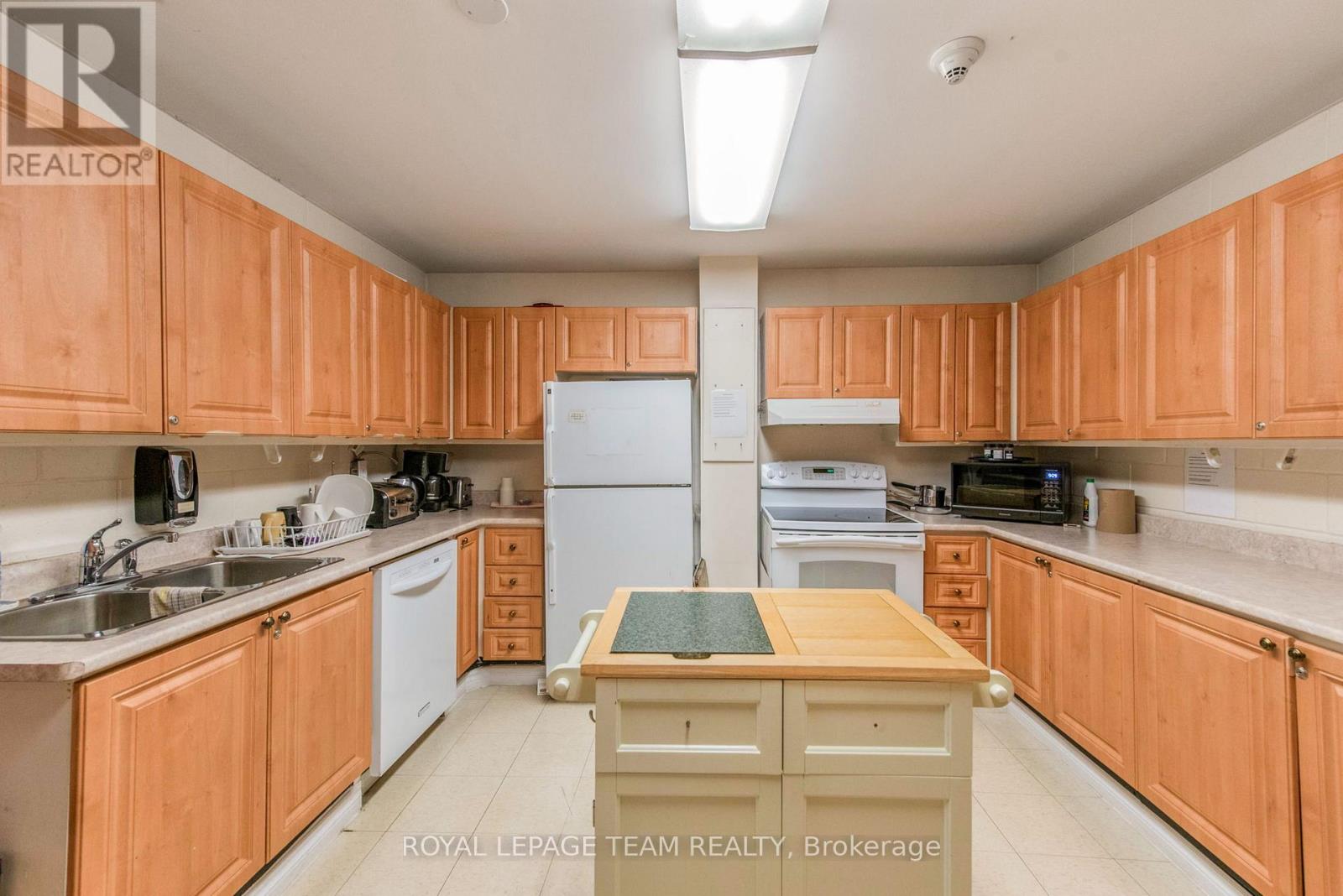1106 - 2020 Jasmine Crescent Ottawa, Ontario K1J 8K5
$247,500Maintenance, Heat, Water, Electricity, Insurance, Common Area Maintenance
$678 Monthly
Maintenance, Heat, Water, Electricity, Insurance, Common Area Maintenance
$678 MonthlyWelcome to 2020 Jasmine Crescent, Unit 1106 a bright and beautifully maintained 2-bedroom condo that's perfect for investors, first-time buyers, or those looking to downsize in comfort. Enjoy a spacious open-concept living and dining area flooded with natural light and showcasing fantastic views. This inviting home is move-in ready and offers unbeatable value with condo fees that include water, hydro, and heat! Take full advantage of resort-style amenities: indoor pool, gym, tennis courts, hot tub, sauna, and a seniors room. Plus, you'll love the convenience of your own parking space and storage locker. Located steps away from transit, stores like Walmart, Costco & Canadian Tire, and with quick highway access, this is easy living at its best! Whether you're starting out, investing, or simplifying life, this condo has something special for everyone! (id:39840)
Property Details
| MLS® Number | X12022468 |
| Property Type | Single Family |
| Community Name | 2108 - Beacon Hill South |
| Amenities Near By | Public Transit, Park, Schools |
| Community Features | Pet Restrictions, Community Centre, School Bus |
| Features | Balcony, Carpet Free |
| Parking Space Total | 1 |
| Structure | Tennis Court |
Building
| Bathroom Total | 1 |
| Bedrooms Above Ground | 2 |
| Bedrooms Total | 2 |
| Amenities | Visitor Parking, Exercise Centre, Sauna, Party Room, Storage - Locker, Security/concierge |
| Appliances | Stove, Refrigerator |
| Cooling Type | Window Air Conditioner |
| Exterior Finish | Brick, Concrete |
| Fire Protection | Smoke Detectors |
| Heating Fuel | Electric |
| Heating Type | Baseboard Heaters |
| Size Interior | 800 - 899 Ft2 |
| Type | Apartment |
Parking
| No Garage |
Land
| Acreage | No |
| Land Amenities | Public Transit, Park, Schools |
Rooms
| Level | Type | Length | Width | Dimensions |
|---|---|---|---|---|
| Main Level | Living Room | 5.85 m | 4.27 m | 5.85 m x 4.27 m |
| Main Level | Dining Room | 2.93 m | 2.47 m | 2.93 m x 2.47 m |
| Main Level | Kitchen | 3.61 m | 2.38 m | 3.61 m x 2.38 m |
| Main Level | Primary Bedroom | 3.69 m | 3.05 m | 3.69 m x 3.05 m |
| Main Level | Bedroom | 3.69 m | 2.99 m | 3.69 m x 2.99 m |
https://www.realtor.ca/real-estate/28031846/1106-2020-jasmine-crescent-ottawa-2108-beacon-hill-south
Contact Us
Contact us for more information



























