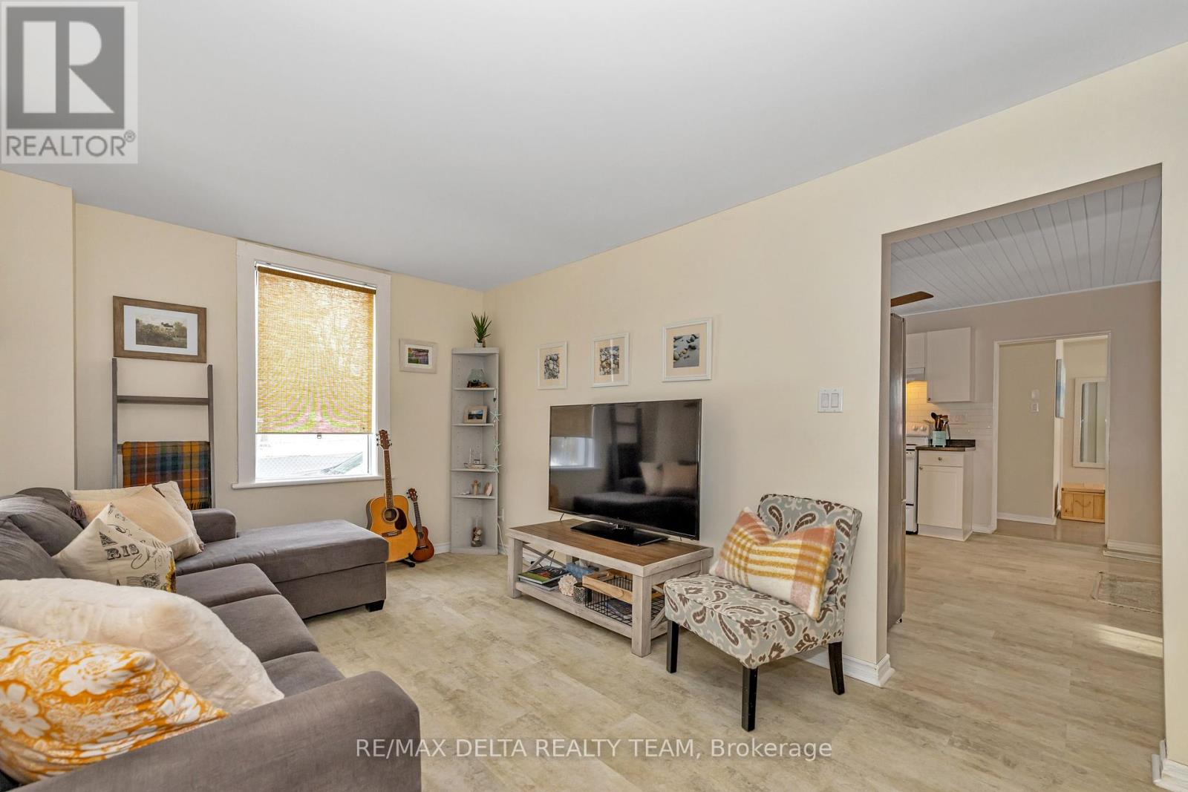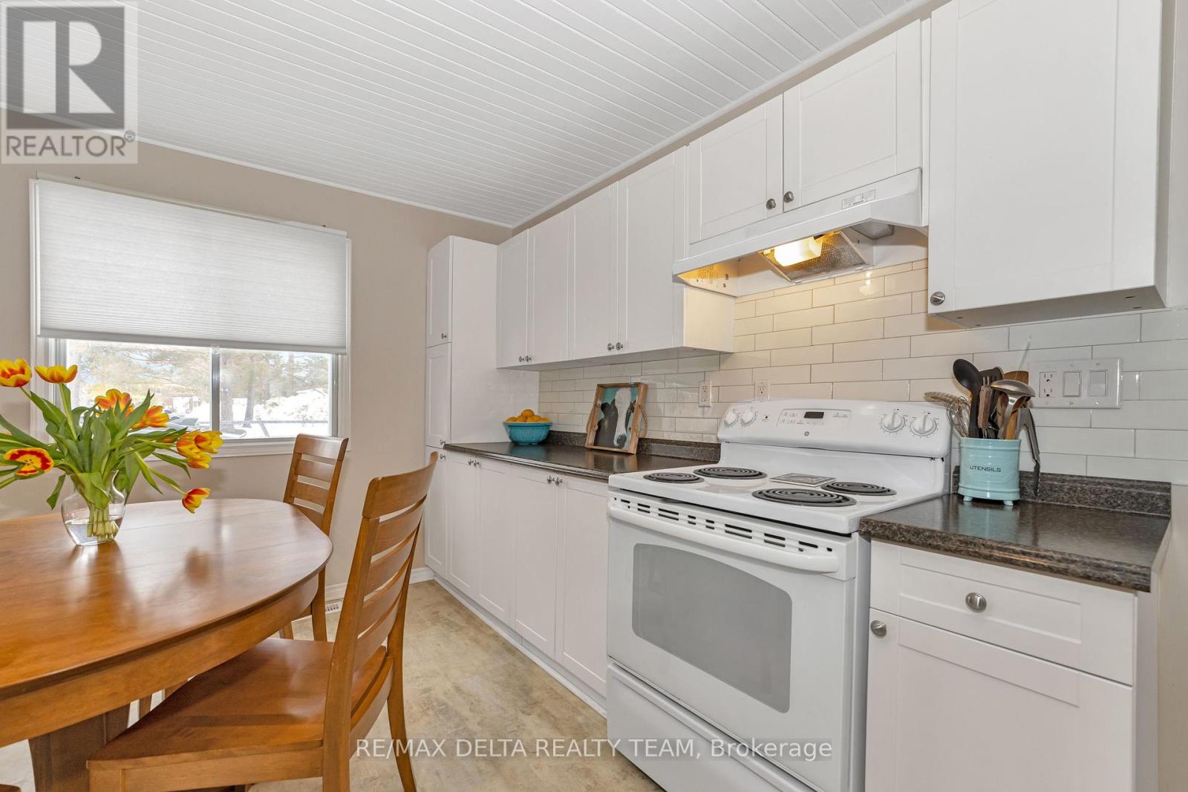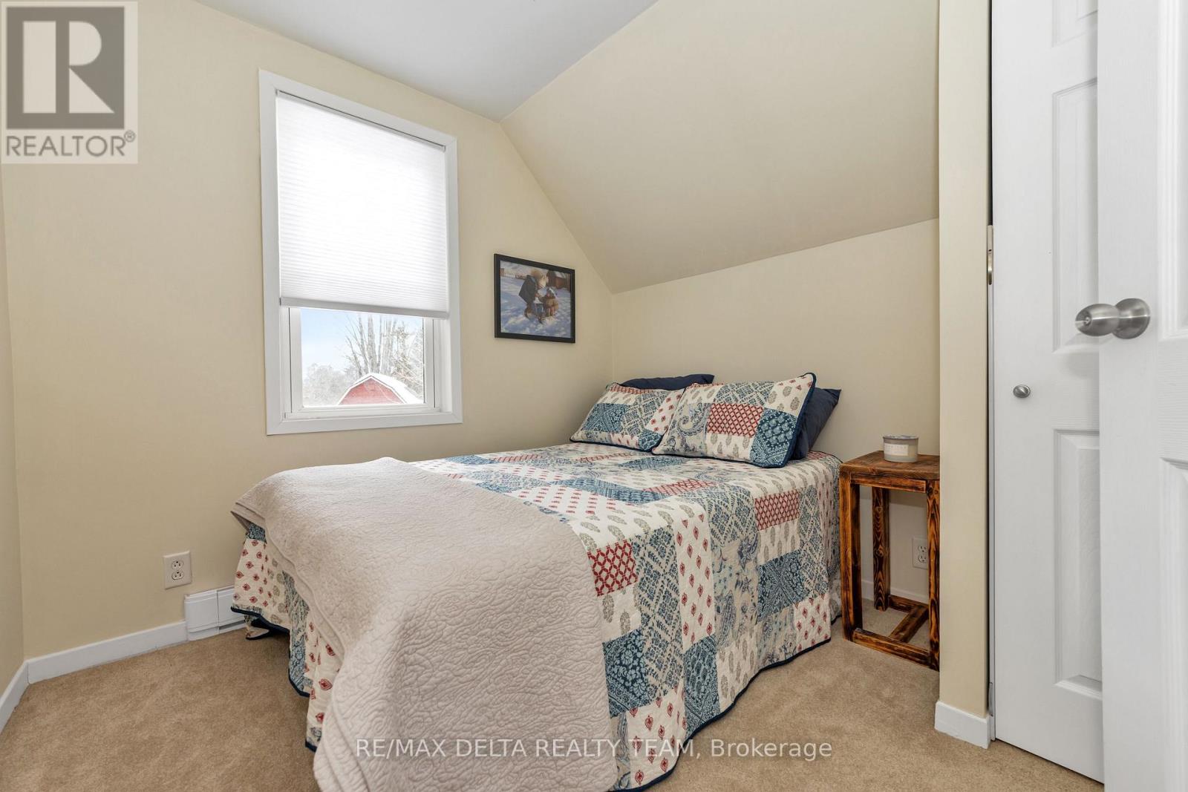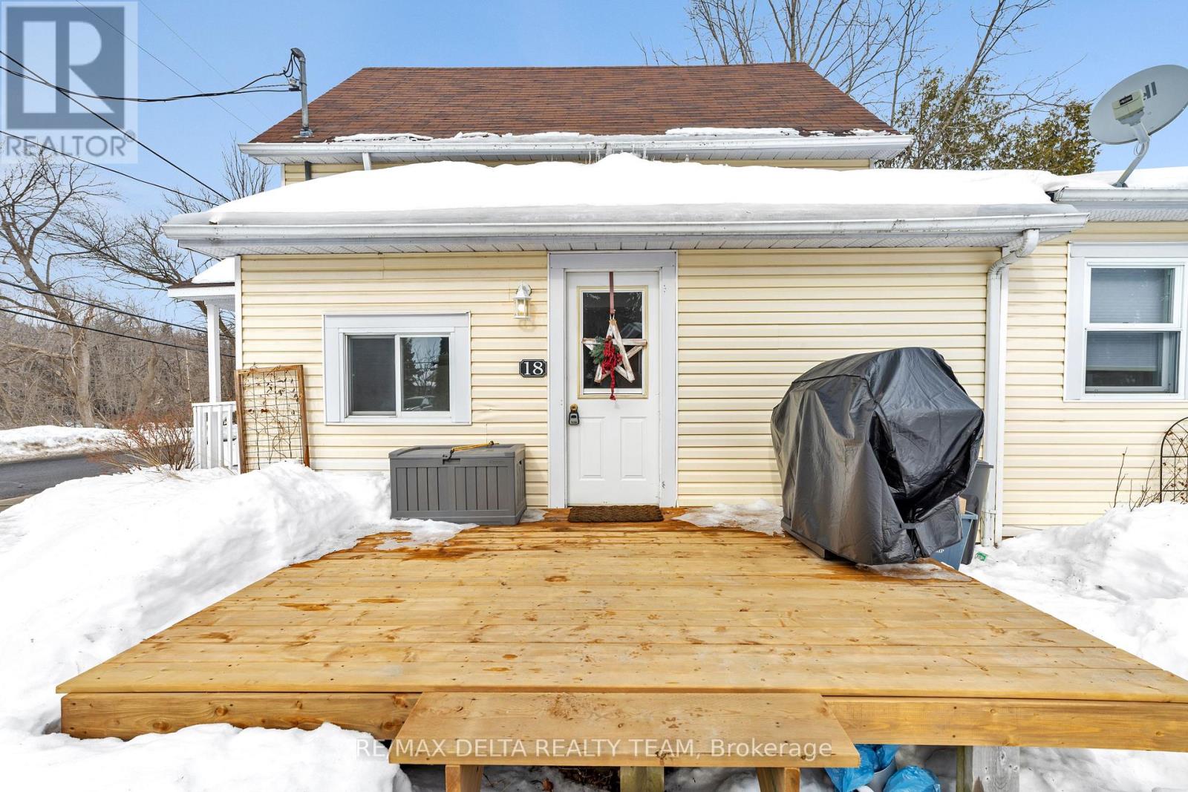4 Bedroom
2 Bathroom
Central Air Conditioning
Forced Air
Waterfront
$520,000
Attention First Time Buyers and Downsizers! - This charming 4 bedroom 2 full bathroom century home is situated in the lovely village of Russell, across from the Castor River on a large beautifully landscaped lot which includes the original carriage house, perfect for added storage & workshop. This unique home features a main floor primary bedroom with full 4 piece ensuite, main floor laundry room, large updated kitchen with dining area and a separate cozy living room. The 2nd level is complete with 3 bedrooms and a 3 piece bathroom. Enjoy summer bbqs on your deck and quiet evenings around the firepit. This amazing property is close to schools, shopping, restaurants, recreation including the Arena, TWP Russell Sports Dome and steps to J. Henry Tweed Conservation Area, the Castor River - everything Russell has to offer - All this and on municipal water and sewer! (id:39840)
Property Details
|
MLS® Number
|
X11992534 |
|
Property Type
|
Single Family |
|
Community Name
|
601 - Village of Russell |
|
Community Features
|
Community Centre |
|
Easement
|
Unknown, None |
|
Parking Space Total
|
2 |
|
Structure
|
Deck |
|
View Type
|
River View |
|
Water Front Type
|
Waterfront |
Building
|
Bathroom Total
|
2 |
|
Bedrooms Above Ground
|
4 |
|
Bedrooms Total
|
4 |
|
Appliances
|
Water Heater, Dishwasher, Dryer, Humidifier, Refrigerator, Stove, Washer |
|
Basement Development
|
Unfinished |
|
Basement Type
|
N/a (unfinished) |
|
Construction Style Attachment
|
Detached |
|
Cooling Type
|
Central Air Conditioning |
|
Exterior Finish
|
Vinyl Siding |
|
Foundation Type
|
Poured Concrete |
|
Heating Fuel
|
Natural Gas |
|
Heating Type
|
Forced Air |
|
Stories Total
|
2 |
|
Type
|
House |
|
Utility Water
|
Municipal Water |
Parking
Land
|
Access Type
|
Public Road |
|
Acreage
|
No |
|
Sewer
|
Sanitary Sewer |
|
Size Depth
|
165 Ft ,7 In |
|
Size Frontage
|
73 Ft ,11 In |
|
Size Irregular
|
73.92 X 165.66 Ft |
|
Size Total Text
|
73.92 X 165.66 Ft |
|
Surface Water
|
River/stream |
Rooms
| Level |
Type |
Length |
Width |
Dimensions |
|
Second Level |
Bedroom 2 |
4.29 m |
3.05 m |
4.29 m x 3.05 m |
|
Second Level |
Bedroom 3 |
2.74 m |
2.59 m |
2.74 m x 2.59 m |
|
Second Level |
Bedroom 4 |
2.54 m |
2.29 m |
2.54 m x 2.29 m |
|
Second Level |
Bathroom |
1.52 m |
1.52 m |
1.52 m x 1.52 m |
|
Main Level |
Living Room |
4.34 m |
2.92 m |
4.34 m x 2.92 m |
|
Main Level |
Kitchen |
5.21 m |
3.96 m |
5.21 m x 3.96 m |
|
Main Level |
Family Room |
5.18 m |
1.98 m |
5.18 m x 1.98 m |
|
Main Level |
Primary Bedroom |
3.56 m |
3.53 m |
3.56 m x 3.53 m |
|
Main Level |
Bathroom |
2.44 m |
1.52 m |
2.44 m x 1.52 m |
https://www.realtor.ca/real-estate/27962540/18-mill-street-russell-601-village-of-russell




























