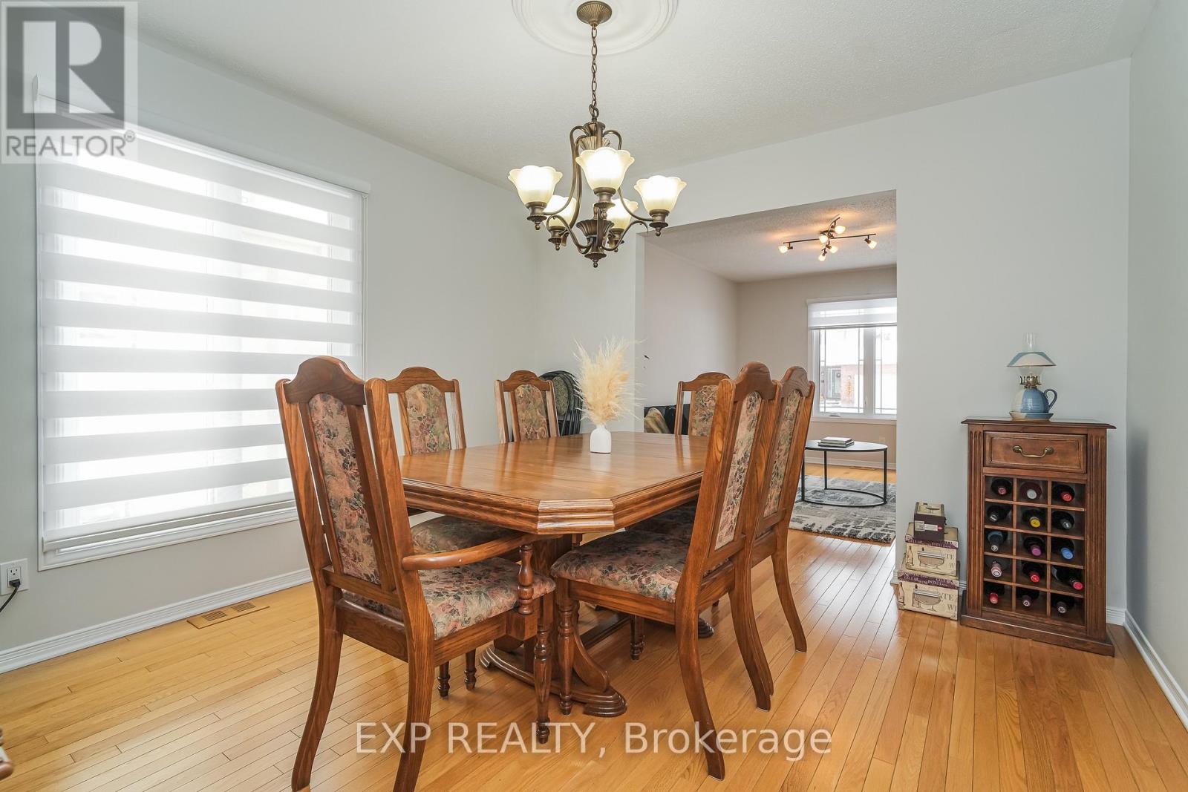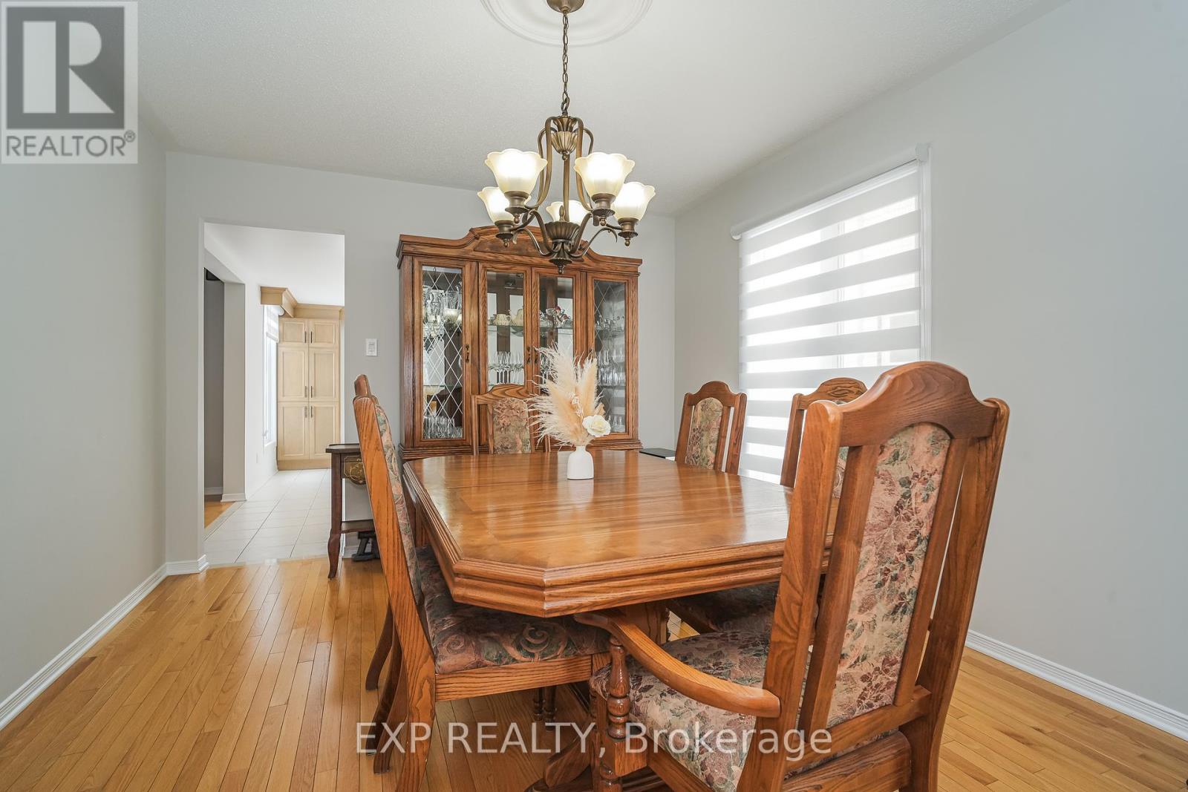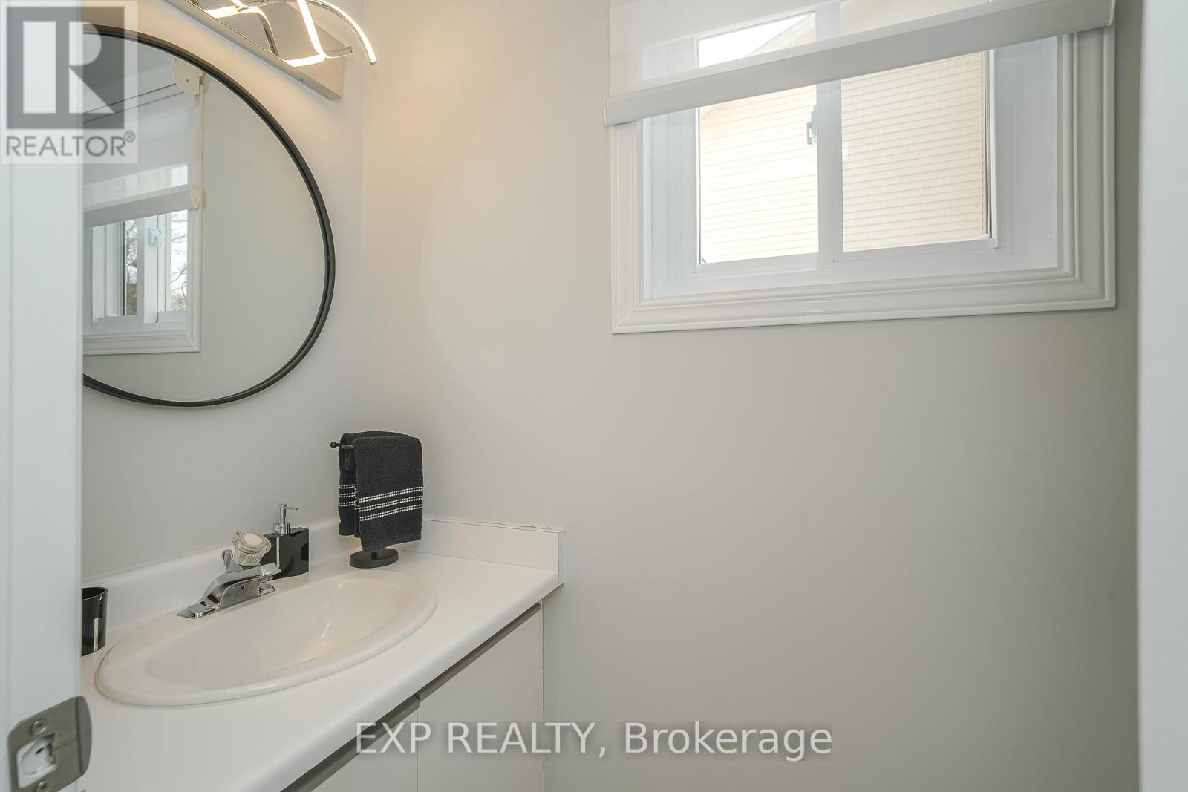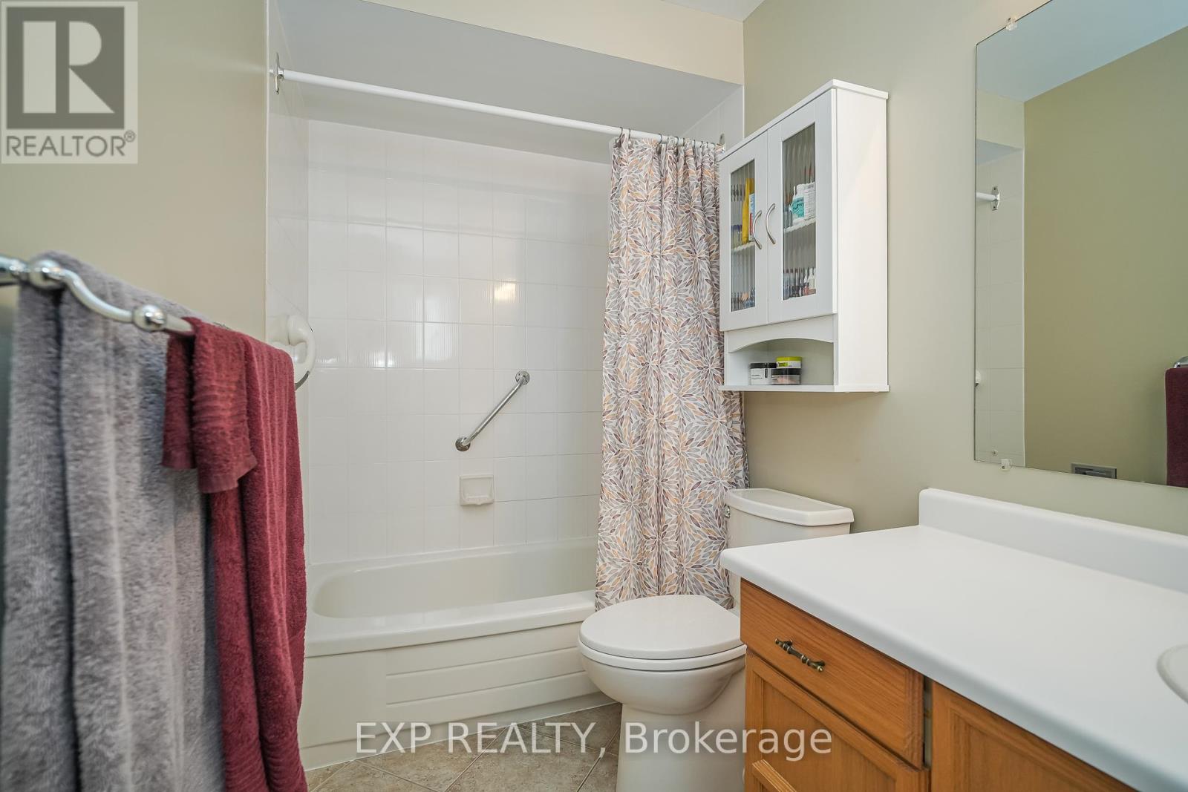4 Bedroom
3 Bathroom
Fireplace
Central Air Conditioning
Forced Air
$800,000
Welcome to 386 Pauline Charron Place - an inviting and freshly painted detached home that offers both comfort and practicality. Step inside to find a warm and welcoming main level, where hardwood floors flow throughout. A spacious sitting room bathed in natural light leads into the dining area, creating the perfect setting for entertaining. The large kitchen is a standout, featuring custom cabinetry and sliding glass doors that open to the fully fenced backyard with a large composite deck, gazebo and integrated outdoor lights - providing a private retreat, perfect for summer barbecues or relaxing afternoons.Just off the kitchen, the cozy living room boasts a striking stone accent wall and a recently serviced wood-burning fireplace, making it the ideal spot to unwind. A convenient powder room completes this level in the mudroom. Upstairs, you'll find four bright bedrooms, including a spacious primary suite with its own private three-piece ensuite. Whether you need room for family, guests, or a home office, there's plenty of flexibility here with 3 additional spacious rooms and shared access to a full bath. The basement offers abundant and organized storage space, ensuring you have room for everything you need. An attached single-car garage, along with a long driveway that accommodates two additional vehicles, adds to the home's practicality. Centrally located, you'll be within walking distance of parks, schools, grocery stores, restaurants, and shopping. With easy access to Montfort Hospital and a short commute to everything Ottawa has to offer, this home combines everyday convenience with comfortable living. Don't miss your chance to make it yours! (id:39840)
Property Details
|
MLS® Number
|
X11991434 |
|
Property Type
|
Single Family |
|
Community Name
|
3402 - Vanier |
|
Features
|
Irregular Lot Size |
|
Parking Space Total
|
5 |
Building
|
Bathroom Total
|
3 |
|
Bedrooms Above Ground
|
4 |
|
Bedrooms Total
|
4 |
|
Amenities
|
Fireplace(s) |
|
Appliances
|
Dishwasher, Dryer, Furniture, Hood Fan, Refrigerator, Stove, Washer |
|
Basement Development
|
Unfinished |
|
Basement Type
|
N/a (unfinished) |
|
Construction Style Attachment
|
Detached |
|
Cooling Type
|
Central Air Conditioning |
|
Exterior Finish
|
Brick, Vinyl Siding |
|
Fireplace Present
|
Yes |
|
Fireplace Total
|
1 |
|
Foundation Type
|
Poured Concrete |
|
Half Bath Total
|
1 |
|
Heating Fuel
|
Natural Gas |
|
Heating Type
|
Forced Air |
|
Stories Total
|
2 |
|
Type
|
House |
|
Utility Water
|
Municipal Water |
Parking
Land
|
Acreage
|
No |
|
Sewer
|
Sanitary Sewer |
|
Size Depth
|
94 Ft ,3 In |
|
Size Frontage
|
52 Ft ,5 In |
|
Size Irregular
|
52.48 X 94.3 Ft ; Lot Size Irregular |
|
Size Total Text
|
52.48 X 94.3 Ft ; Lot Size Irregular |
https://www.realtor.ca/real-estate/27959647/386-pauline-charron-place-ottawa-3402-vanier




































