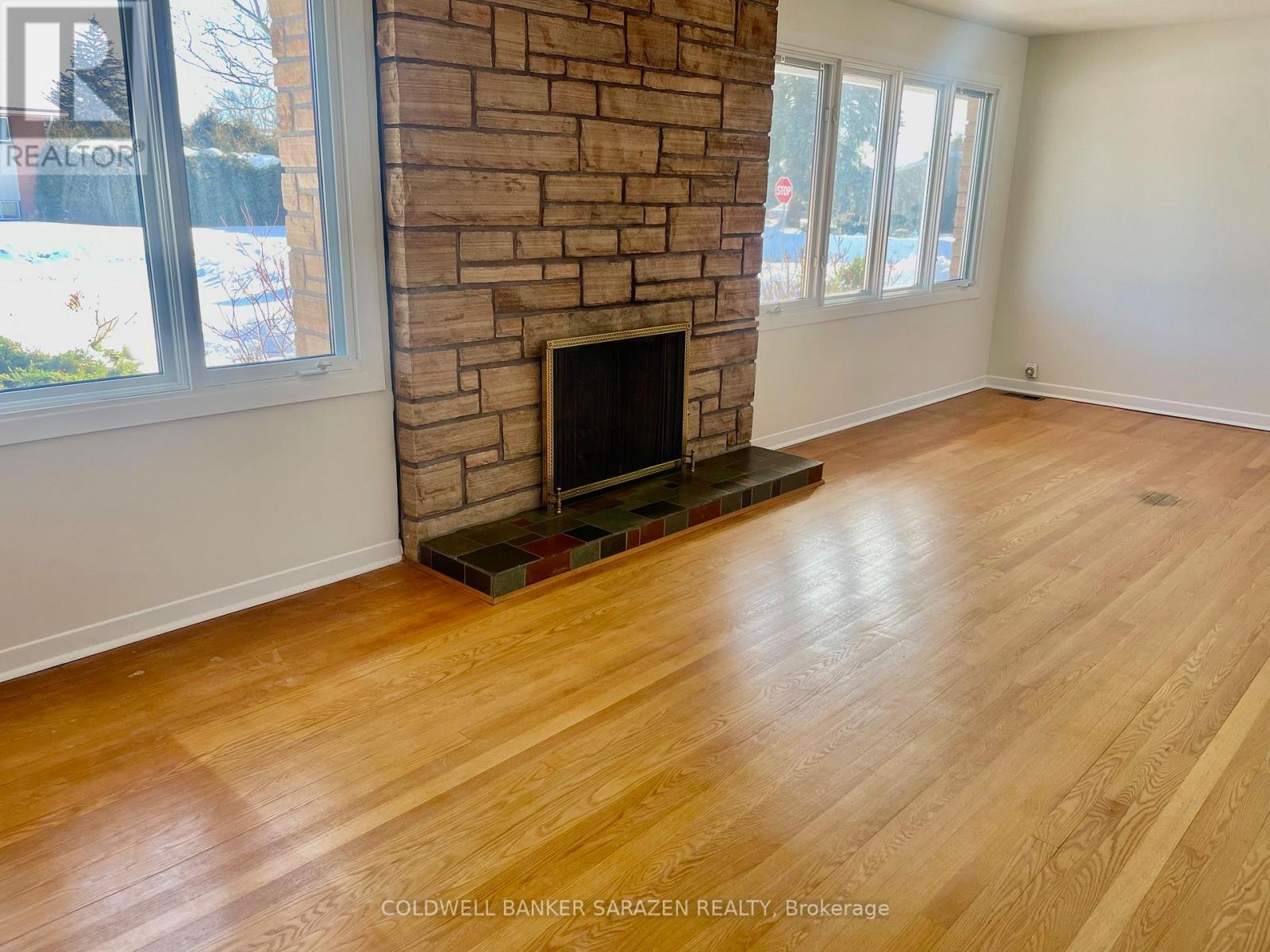4 Bedroom
3 Bathroom
Bungalow
Fireplace
Central Air Conditioning
Forced Air
$699,900
Large 4 bdrm/3 bath Bungalow on spectacular 70 ft Corner lot with large private back yard. Floor to ceiling fireplace, wrap around huge windows, hardwood floors, attached garage, ensuite bathroom, partially finished basement with recrm and bathroom. Bright and beautifully presented. Estate Sale conditions apply and probate is in process.. Home is being sold As is Where is. (id:39840)
Property Details
|
MLS® Number
|
X11991193 |
|
Property Type
|
Single Family |
|
Community Name
|
7202 - Borden Farm/Stewart Farm/Carleton Heights/Parkwood Hills |
|
Amenities Near By
|
Public Transit, Schools |
|
Parking Space Total
|
3 |
Building
|
Bathroom Total
|
3 |
|
Bedrooms Above Ground
|
4 |
|
Bedrooms Total
|
4 |
|
Amenities
|
Fireplace(s) |
|
Architectural Style
|
Bungalow |
|
Basement Development
|
Partially Finished |
|
Basement Type
|
N/a (partially Finished) |
|
Construction Style Attachment
|
Detached |
|
Cooling Type
|
Central Air Conditioning |
|
Exterior Finish
|
Stone |
|
Fireplace Present
|
Yes |
|
Fireplace Total
|
1 |
|
Foundation Type
|
Concrete |
|
Half Bath Total
|
1 |
|
Heating Fuel
|
Natural Gas |
|
Heating Type
|
Forced Air |
|
Stories Total
|
1 |
|
Type
|
House |
|
Utility Water
|
Municipal Water |
Parking
Land
|
Acreage
|
No |
|
Land Amenities
|
Public Transit, Schools |
|
Sewer
|
Sanitary Sewer |
|
Size Depth
|
100 Ft |
|
Size Frontage
|
70 Ft |
|
Size Irregular
|
70 X 100 Ft |
|
Size Total Text
|
70 X 100 Ft |
Rooms
| Level |
Type |
Length |
Width |
Dimensions |
|
Main Level |
Living Room |
7 m |
3.4 m |
7 m x 3.4 m |
|
Main Level |
Kitchen |
3.6 m |
3.3 m |
3.6 m x 3.3 m |
|
Main Level |
Dining Room |
2.87 m |
2.48 m |
2.87 m x 2.48 m |
|
Main Level |
Primary Bedroom |
3.95 m |
3.3 m |
3.95 m x 3.3 m |
|
Main Level |
Bedroom 2 |
2.7 m |
3 m |
2.7 m x 3 m |
|
Main Level |
Bedroom 3 |
2.8 m |
2.4 m |
2.8 m x 2.4 m |
|
Main Level |
Bedroom 4 |
3.6 m |
2.8 m |
3.6 m x 2.8 m |
|
Main Level |
Foyer |
2 m |
2 m |
2 m x 2 m |
https://www.realtor.ca/real-estate/27958803/8-beliveau-street-ottawa-7202-borden-farmstewart-farmcarleton-heightsparkwood-hills



























