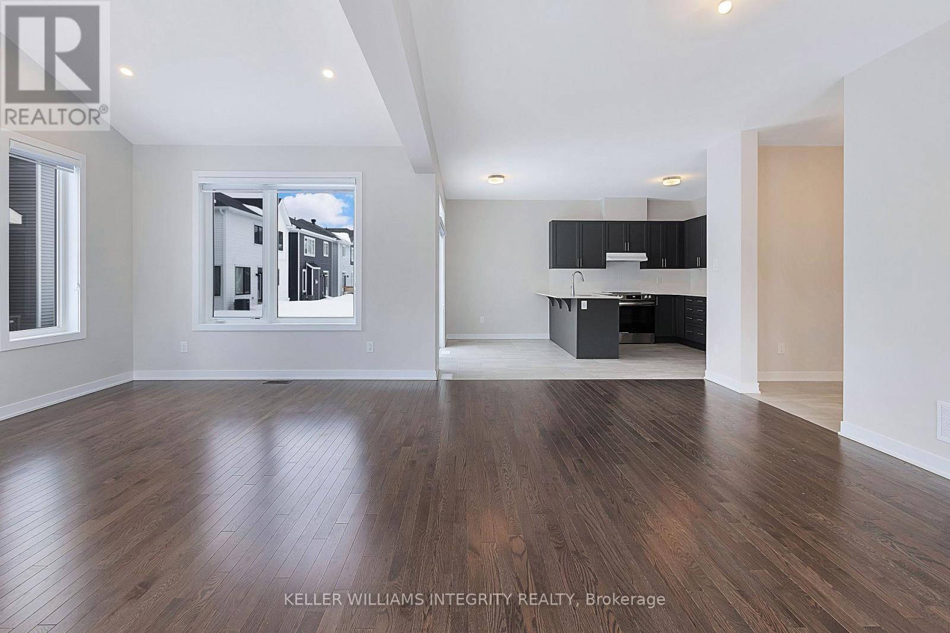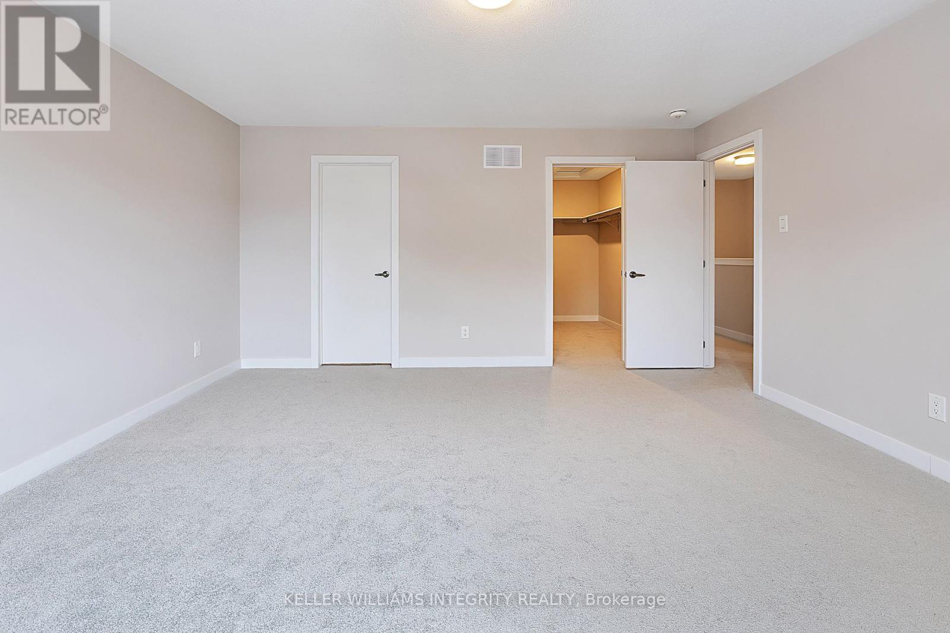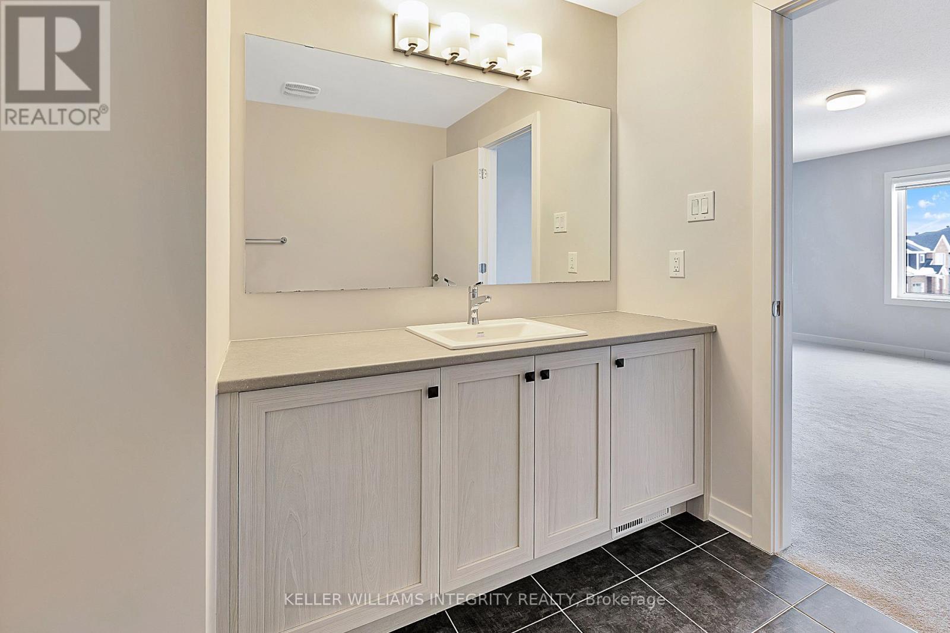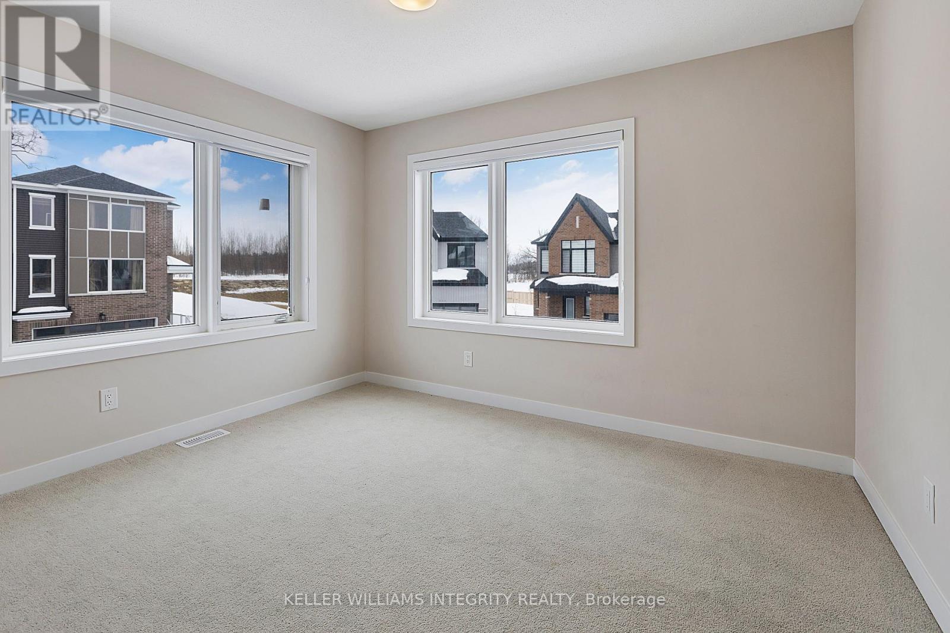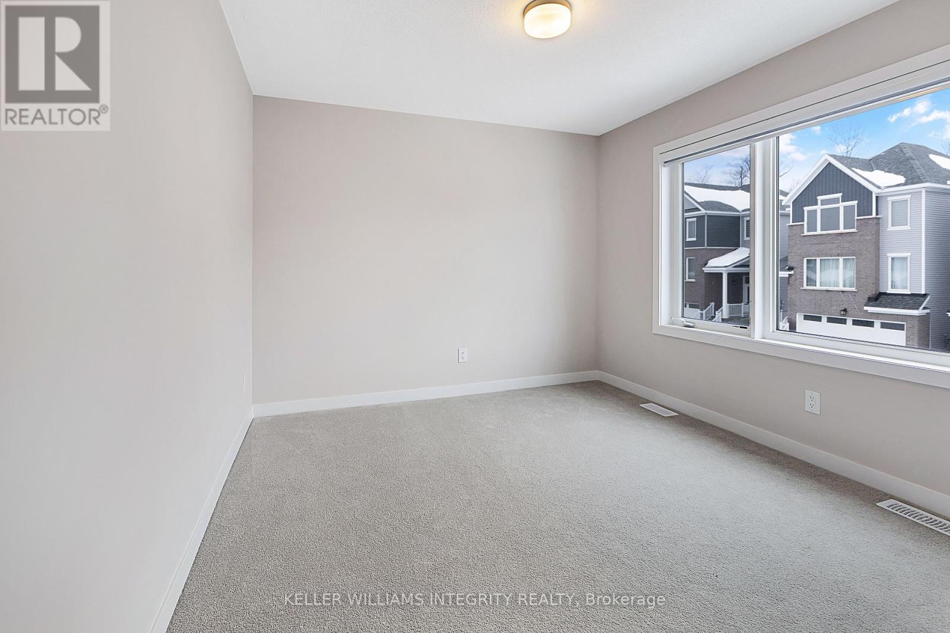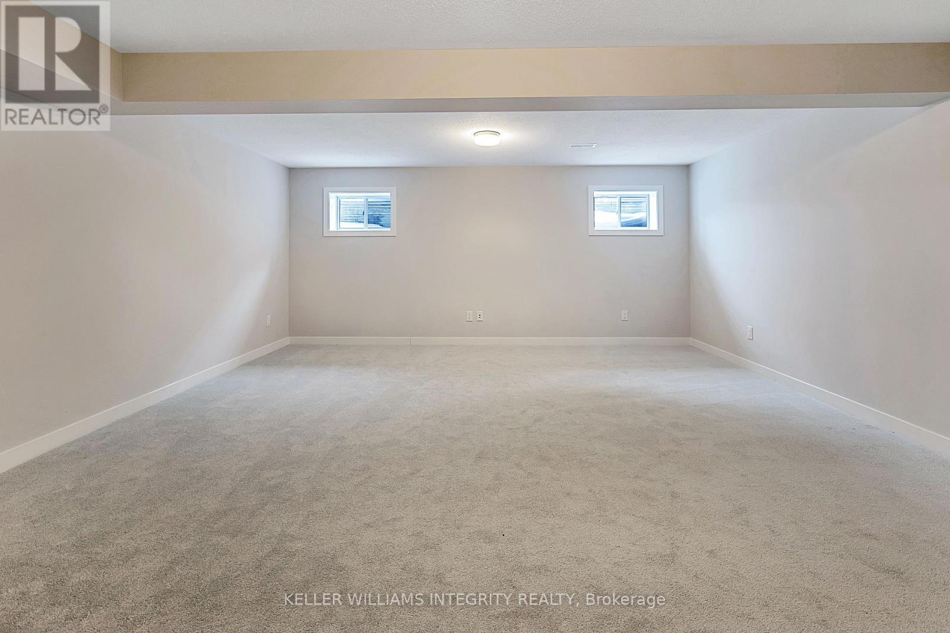4 Bedroom
3 Bathroom
Fireplace
Central Air Conditioning
Forced Air
$799,990
Welcome to 349 Appalachian Circle, a beautifully crafted home built in 2023, nestled in the highly desirable Half Moon Bay community of Barrhaven. This corner lot detached home offers modern luxury and convenience, featuring a double-car garage. Abundant natural light floods the main level through numerous windows, highlighting a spacious great room with a cozy fireplace and a dining area. Hardwood flooring enhances the open-concept design, which flows seamlessly into the chef-inspired kitchen, complete with quartz countertops, stainless steel appliances, and ample cabinet and counter space. A versatile den offers the perfect space for a home office or study, with a beautiful view of the outdoors. Upstairs, you'll find four spacious bedrooms, including the primary bedroom with an ensuite bath and a huge walk-in closet. Two additional rooms also feature walk-in closets, providing ample storage space. The main bathroom has a window, adding a touch of natural light to the space. The fully finished basement adds even more living space for your family's needs, with plenty of additional storage to keep everything organized. This home is conveniently located near all amenities, including the Minto Recreation Centre, shopping, top-rated schools, Costco, and easy highway access. With its features, location, and overall appeal, this property is a rare find and offers the perfect combination of comfort, style, and convenience. (id:39840)
Property Details
|
MLS® Number
|
X11990265 |
|
Property Type
|
Single Family |
|
Community Name
|
7711 - Barrhaven - Half Moon Bay |
|
Amenities Near By
|
Park, Public Transit, Schools |
|
Community Features
|
Community Centre |
|
Features
|
Irregular Lot Size |
|
Parking Space Total
|
4 |
Building
|
Bathroom Total
|
3 |
|
Bedrooms Above Ground
|
4 |
|
Bedrooms Total
|
4 |
|
Amenities
|
Fireplace(s) |
|
Appliances
|
Water Heater - Tankless, Blinds, Dishwasher, Dryer, Hood Fan, Refrigerator, Stove, Washer |
|
Basement Development
|
Finished |
|
Basement Type
|
Full (finished) |
|
Construction Style Attachment
|
Detached |
|
Cooling Type
|
Central Air Conditioning |
|
Exterior Finish
|
Brick, Vinyl Siding |
|
Fireplace Present
|
Yes |
|
Fireplace Total
|
1 |
|
Flooring Type
|
Hardwood |
|
Foundation Type
|
Poured Concrete |
|
Half Bath Total
|
1 |
|
Heating Fuel
|
Natural Gas |
|
Heating Type
|
Forced Air |
|
Stories Total
|
2 |
|
Type
|
House |
|
Utility Water
|
Municipal Water |
Parking
Land
|
Acreage
|
No |
|
Land Amenities
|
Park, Public Transit, Schools |
|
Sewer
|
Sanitary Sewer |
|
Size Depth
|
69 Ft ,9 In |
|
Size Frontage
|
39 Ft ,11 In |
|
Size Irregular
|
39.98 X 69.79 Ft |
|
Size Total Text
|
39.98 X 69.79 Ft |
|
Zoning Description
|
R3yy[2617] |
Rooms
| Level |
Type |
Length |
Width |
Dimensions |
|
Second Level |
Primary Bedroom |
4.57 m |
4.77 m |
4.57 m x 4.77 m |
|
Second Level |
Bedroom 2 |
3.35 m |
3.12 m |
3.35 m x 3.12 m |
|
Second Level |
Bedroom 3 |
3.02 m |
3.6 m |
3.02 m x 3.6 m |
|
Second Level |
Bedroom 4 |
3.02 m |
3.6 m |
3.02 m x 3.6 m |
|
Basement |
Recreational, Games Room |
5.15 m |
6.4 m |
5.15 m x 6.4 m |
|
Main Level |
Great Room |
5.43 m |
3.47 m |
5.43 m x 3.47 m |
|
Main Level |
Dining Room |
5.43 m |
3.23 m |
5.43 m x 3.23 m |
|
Main Level |
Kitchen |
3.35 m |
4.82 m |
3.35 m x 4.82 m |
|
Main Level |
Den |
2.94 m |
2.43 m |
2.94 m x 2.43 m |
https://www.realtor.ca/real-estate/27956624/349-appalachian-circle-ottawa-7711-barrhaven-half-moon-bay









