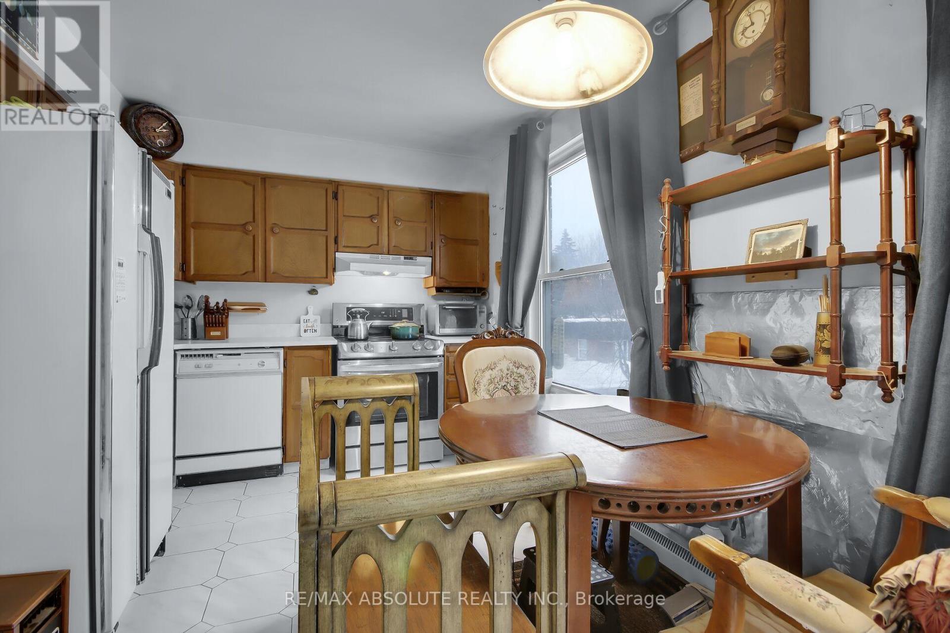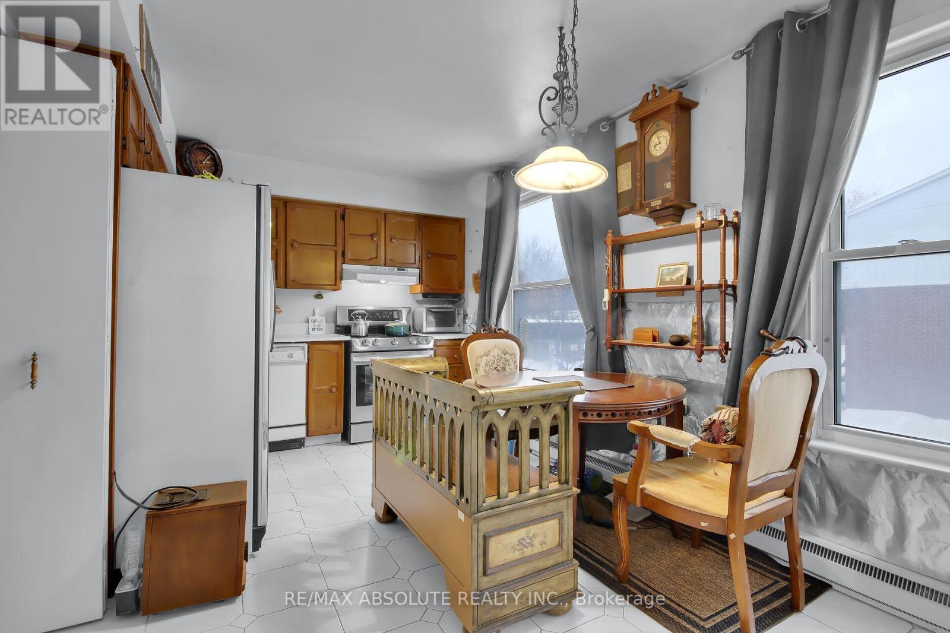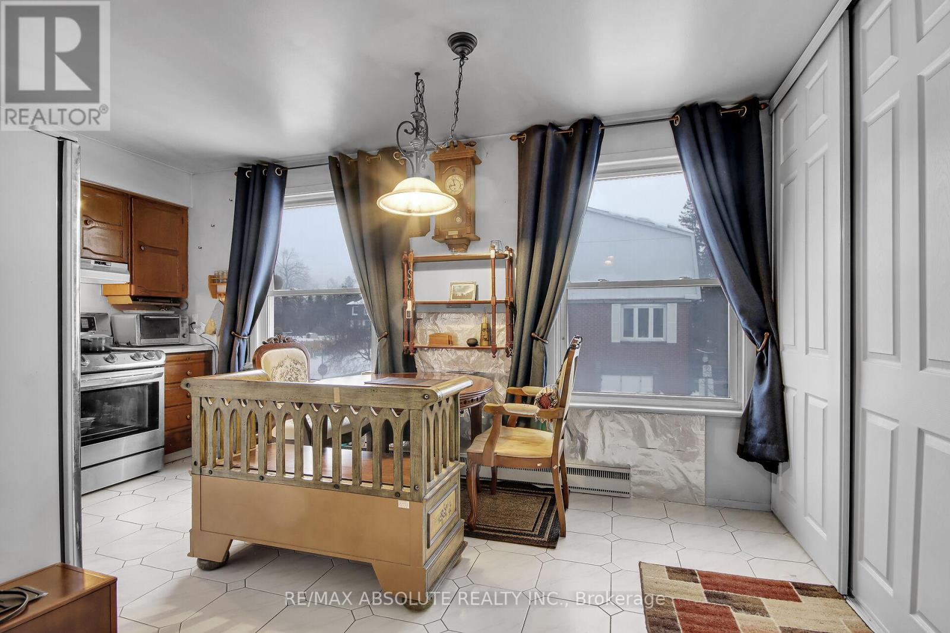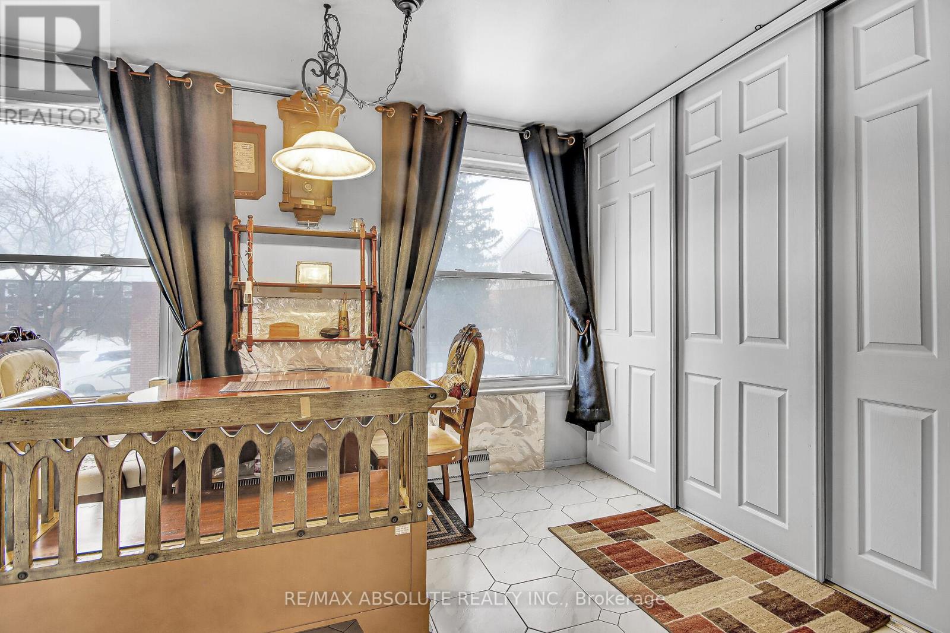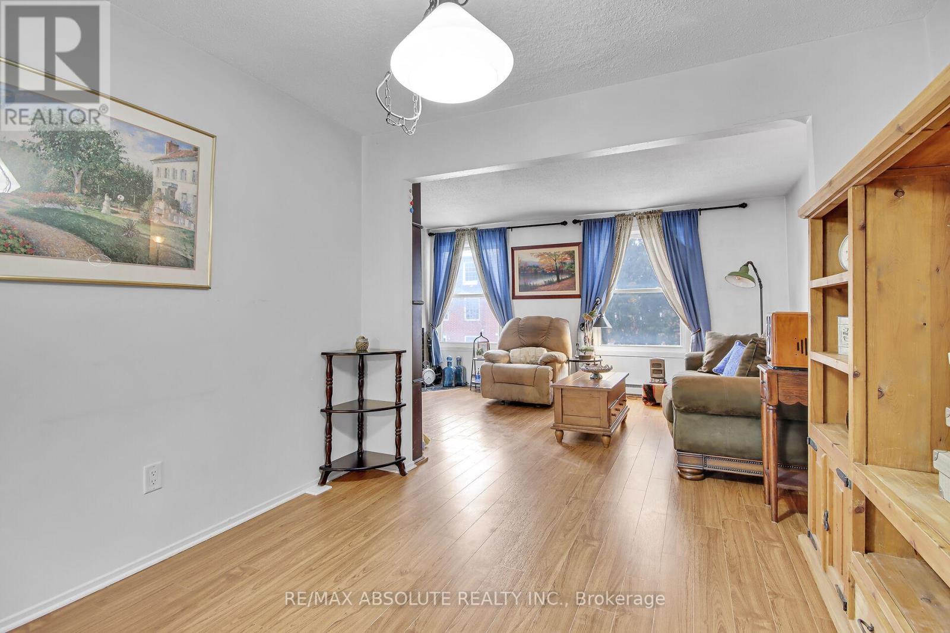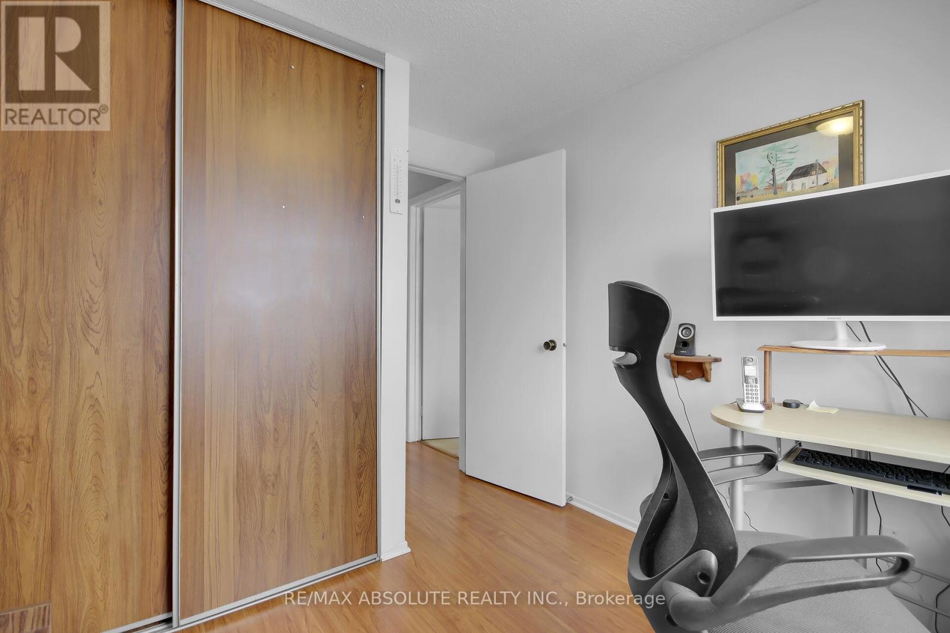22 Georgian Private Ottawa, Ontario K2C 3P4
$449,500Maintenance, Common Area Maintenance, Insurance, Water
$461.07 Monthly
Maintenance, Common Area Maintenance, Insurance, Water
$461.07 MonthlyGreat Value for this 3-Storey condo Townhouse. Welcome to this all-brick 3-bedroom, 2.5-bathroom townhouse located just minutes from downtown, Algonquin College, Carleton University, and the airport, this home offers the perfect blend of convenience and serenity. Enjoy beautiful common gardens, a large swimming pool, a clubhouse perfect for family and community gatherings, and an enclosed, safe playground ideal for families, singles, couples, and retirees alike.. Inside, you'll find spacious living and dining areas with Laminate floors, a cozy eat-in kitchen with ample cabinetry, porcelain tile floors, and a large pantry with a full-sized washer and dryer. The generously sized primary bedroom features a wall of closets and a 3-piece ensuite. Two additional well-sized bedrooms offer plenty of closet space, with one boasting laminate floors. The main 4-piece bathroom has a new tub surround .The main floor also includes a bright family room with large windows, a spacious storage closet, and a door leading to the private backyard. A 2pc bath is also located on this floor. Freshly painted in February 2025. A single-car garage with inside access provides added convenience, with parking for 2 additional cars in laneway while the quiet street setting offers peaceful views of the pool area from the kitchen. The well-run condo community ensures that everything is impeccably maintained, with a status certificate on file. Please note, the wood-burning fireplace in the living room is currently closed up and not operational. Don't miss the chance to call this charming townhouse your new home! Please note some carpet upgrades still needed. (id:39840)
Property Details
| MLS® Number | X11988157 |
| Property Type | Single Family |
| Community Name | 4703 - Carleton Heights |
| Community Features | Pet Restrictions, Community Centre |
| Features | Cul-de-sac |
| Parking Space Total | 3 |
| Structure | Clubhouse |
Building
| Bathroom Total | 3 |
| Bedrooms Above Ground | 3 |
| Bedrooms Total | 3 |
| Amenities | Fireplace(s) |
| Appliances | Central Vacuum, Dishwasher, Dryer, Refrigerator, Stove, Washer |
| Cooling Type | Window Air Conditioner |
| Exterior Finish | Brick, Shingles |
| Fireplace Present | Yes |
| Fireplace Total | 1 |
| Flooring Type | Tile |
| Half Bath Total | 1 |
| Heating Fuel | Electric |
| Heating Type | Baseboard Heaters |
| Stories Total | 3 |
| Size Interior | 1,400 - 1,599 Ft2 |
| Type | Row / Townhouse |
Parking
| Attached Garage | |
| Garage | |
| Inside Entry |
Land
| Acreage | No |
| Fence Type | Fenced Yard |
| Zoning Description | R3a |
Rooms
| Level | Type | Length | Width | Dimensions |
|---|---|---|---|---|
| Second Level | Living Room | 5.74 m | 3.4 m | 5.74 m x 3.4 m |
| Second Level | Dining Room | 3.2 m | 3.07 m | 3.2 m x 3.07 m |
| Second Level | Kitchen | 4.85 m | 2.87 m | 4.85 m x 2.87 m |
| Second Level | Laundry Room | 2.51 m | 0.83 m | 2.51 m x 0.83 m |
| Third Level | Primary Bedroom | 5.1 m | 3.4 m | 5.1 m x 3.4 m |
| Third Level | Bedroom 2 | 3.86 m | 3.02 m | 3.86 m x 3.02 m |
| Third Level | Bedroom 3 | 2.89 m | 2.61 m | 2.89 m x 2.61 m |
| Main Level | Foyer | 1.75 m | 1.7 m | 1.75 m x 1.7 m |
| Main Level | Family Room | 4.85 m | 3.37 m | 4.85 m x 3.37 m |
https://www.realtor.ca/real-estate/27952005/22-georgian-private-ottawa-4703-carleton-heights
Contact Us
Contact us for more information











