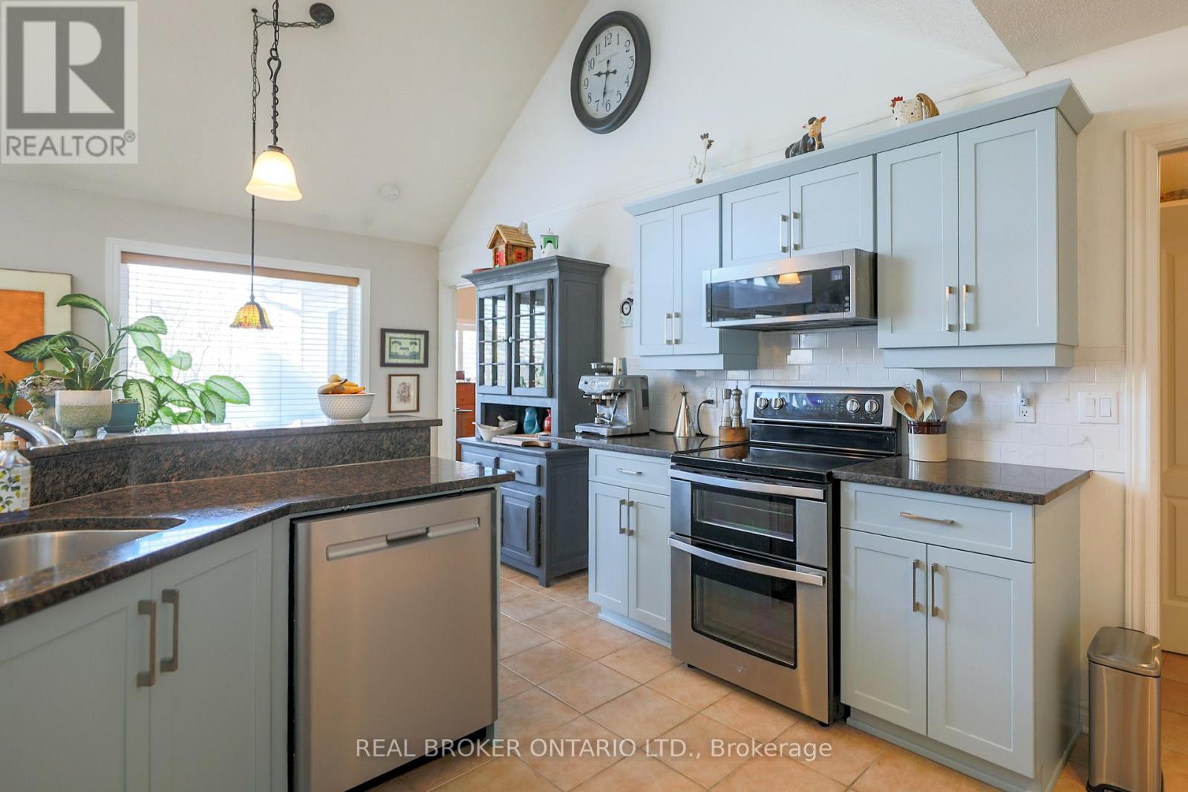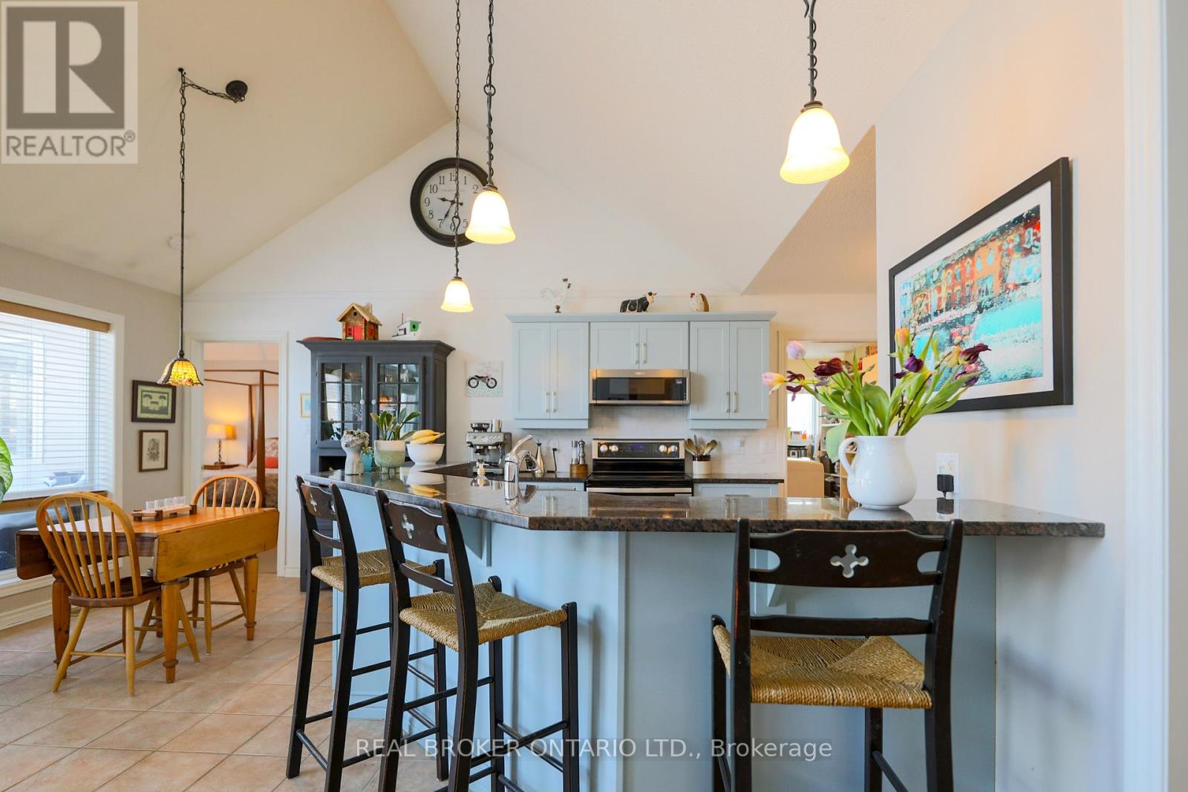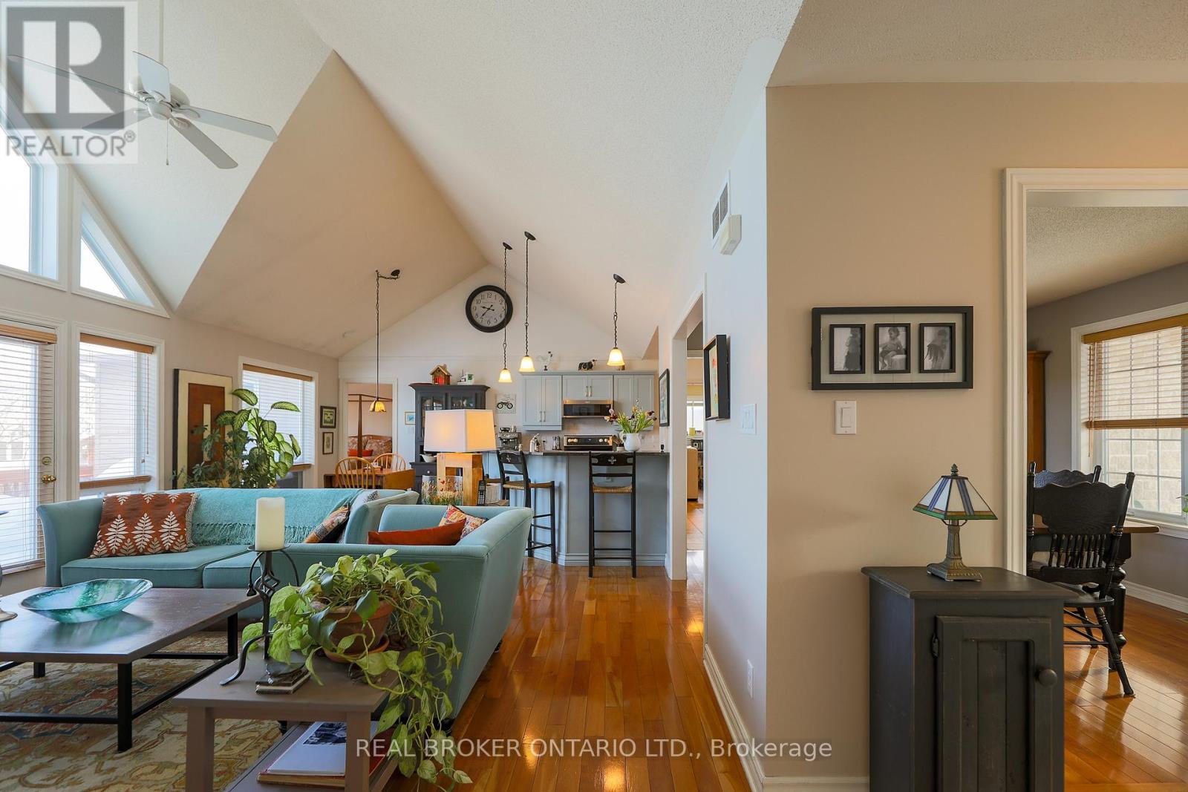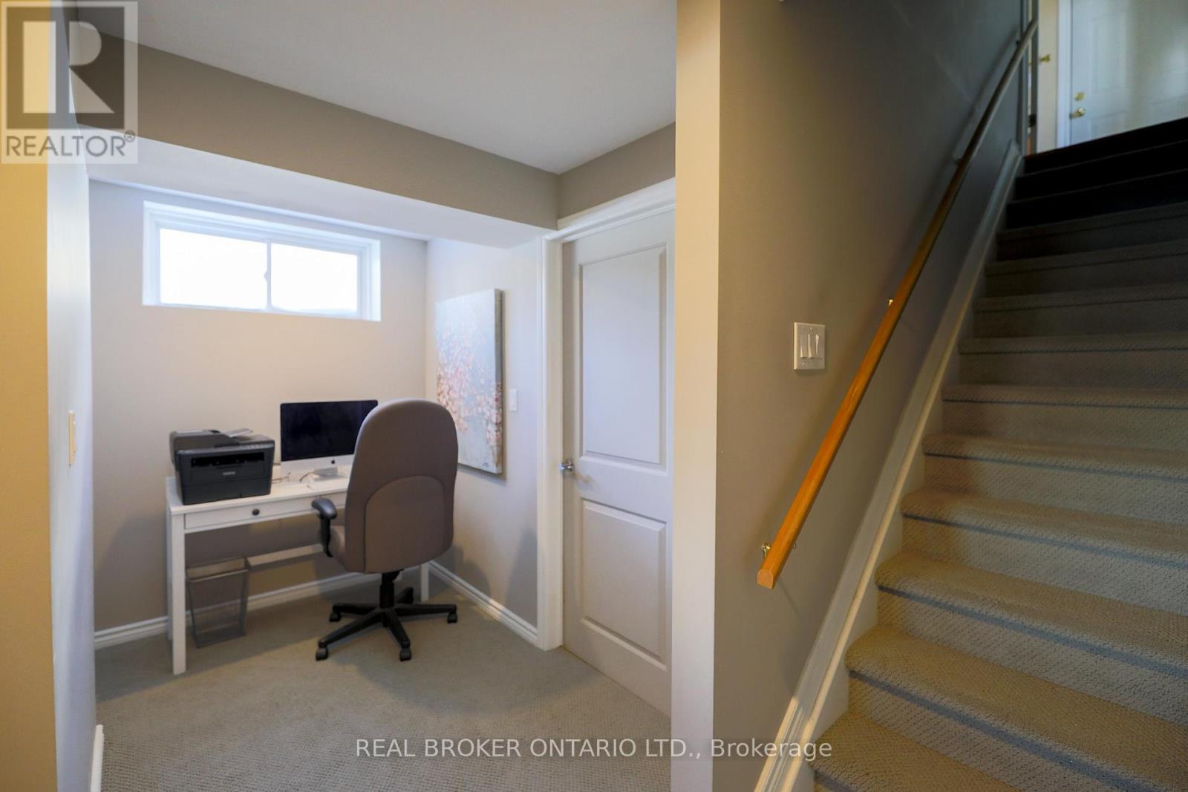4 Bedroom
3 Bathroom
Bungalow
Fireplace
Central Air Conditioning
Forced Air
Landscaped
$899,000
Lovely Custom Bungalow in Family-Friendly Almonte! Welcome to this beautiful Neilcorp Homes bungalow, perfectly situated in a desirable, family-friendly neighborhood just steps from parks and a top-rated public school. This 4 bedroom, 2.5 bathroom home is designed for both comfort and style, offering a layout ideal for growing families. The bright and spacious main floor boasts gleaming hardwood floors and an open-concept living area with soaring vaulted ceilings. The primary suite, privately tucked away on one side of the home, features double closets, a 4-piece ensuite, and vaulted ceilings, with multiple windows, that flood the space with natural light. The modern, recently upgraded kitchen is a chefs dream! Equipped with high-end stainless steel appliances, sleek cabinetry, and ample counter space, it seamlessly connects to the dining and living areas - perfect for family meals and entertaining. Downstairs, the fully finished basement offers incredible versatility, with a home office, extra bedroom, full bathroom, a large family room, and a spacious workshop ideal for hobbies, playtime, or storage. Outside, the backyard paradise awaits! Enjoy a beautifully landscaped space with fruit trees, raised garden beds, and plenty of room for kids to run and play. Plus, with a whole-home generator, you'll have peace of mind year-round. Don't miss your chance to own this exceptional home in a vibrant, welcoming community perfect for a young family looking to plant roots in Almonte! (id:39840)
Open House
This property has open houses!
Starts at:
2:00 pm
Ends at:
4:00 pm
Property Details
|
MLS® Number
|
X11987925 |
|
Property Type
|
Single Family |
|
Community Name
|
911 - Almonte |
|
Amenities Near By
|
Park, Schools |
|
Community Features
|
School Bus |
|
Features
|
Irregular Lot Size, Flat Site, Dry |
|
Parking Space Total
|
6 |
|
Structure
|
Deck, Porch, Shed |
Building
|
Bathroom Total
|
3 |
|
Bedrooms Above Ground
|
3 |
|
Bedrooms Below Ground
|
1 |
|
Bedrooms Total
|
4 |
|
Amenities
|
Fireplace(s) |
|
Appliances
|
Garage Door Opener Remote(s) |
|
Architectural Style
|
Bungalow |
|
Basement Development
|
Partially Finished |
|
Basement Type
|
Full (partially Finished) |
|
Construction Style Attachment
|
Detached |
|
Cooling Type
|
Central Air Conditioning |
|
Exterior Finish
|
Vinyl Siding, Stone |
|
Fire Protection
|
Smoke Detectors |
|
Fireplace Present
|
Yes |
|
Fireplace Total
|
2 |
|
Fireplace Type
|
Woodstove |
|
Foundation Type
|
Poured Concrete |
|
Half Bath Total
|
1 |
|
Heating Fuel
|
Natural Gas |
|
Heating Type
|
Forced Air |
|
Stories Total
|
1 |
|
Type
|
House |
|
Utility Power
|
Generator |
|
Utility Water
|
Municipal Water |
Parking
Land
|
Acreage
|
No |
|
Fence Type
|
Fenced Yard |
|
Land Amenities
|
Park, Schools |
|
Landscape Features
|
Landscaped |
|
Sewer
|
Sanitary Sewer |
|
Size Depth
|
111 Ft ,11 In |
|
Size Frontage
|
53 Ft |
|
Size Irregular
|
53.08 X 111.98 Ft |
|
Size Total Text
|
53.08 X 111.98 Ft|under 1/2 Acre |
|
Zoning Description
|
R1 |
Rooms
| Level |
Type |
Length |
Width |
Dimensions |
|
Basement |
Bedroom 4 |
3.5 m |
3.53 m |
3.5 m x 3.53 m |
|
Basement |
Other |
4.16 m |
3.57 m |
4.16 m x 3.57 m |
|
Basement |
Utility Room |
8.34 m |
8.94 m |
8.34 m x 8.94 m |
|
Basement |
Bathroom |
2.87 m |
2.23 m |
2.87 m x 2.23 m |
|
Basement |
Living Room |
3.98 m |
4.8 m |
3.98 m x 4.8 m |
|
Main Level |
Dining Room |
3.48 m |
3.69 m |
3.48 m x 3.69 m |
|
Main Level |
Living Room |
4.61 m |
5.32 m |
4.61 m x 5.32 m |
|
Main Level |
Kitchen |
6.85 m |
2.6 m |
6.85 m x 2.6 m |
|
Main Level |
Bathroom |
1.52 m |
2.23 m |
1.52 m x 2.23 m |
|
Main Level |
Bedroom 2 |
3.19 m |
3.34 m |
3.19 m x 3.34 m |
|
Main Level |
Bedroom 3 |
3.25 m |
3.33 m |
3.25 m x 3.33 m |
|
Main Level |
Foyer |
3.28 m |
1.66 m |
3.28 m x 1.66 m |
|
Main Level |
Laundry Room |
2 m |
4.27 m |
2 m x 4.27 m |
|
Main Level |
Bathroom |
2.07 m |
2.3 m |
2.07 m x 2.3 m |
|
Main Level |
Bedroom |
3.98 m |
4.38 m |
3.98 m x 4.38 m |
Utilities
https://www.realtor.ca/real-estate/27951440/153-vaughan-street-mississippi-mills-911-almonte
















































