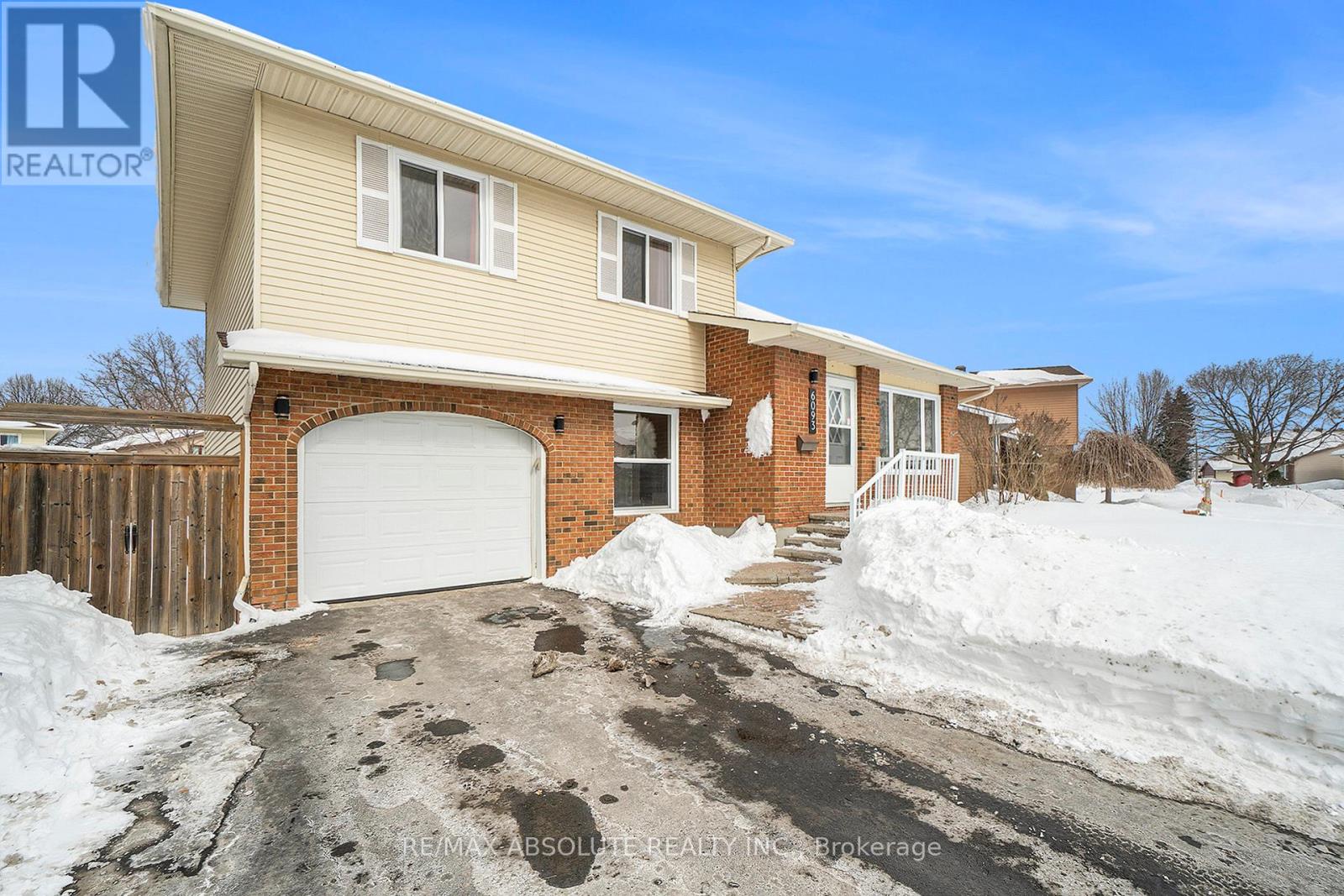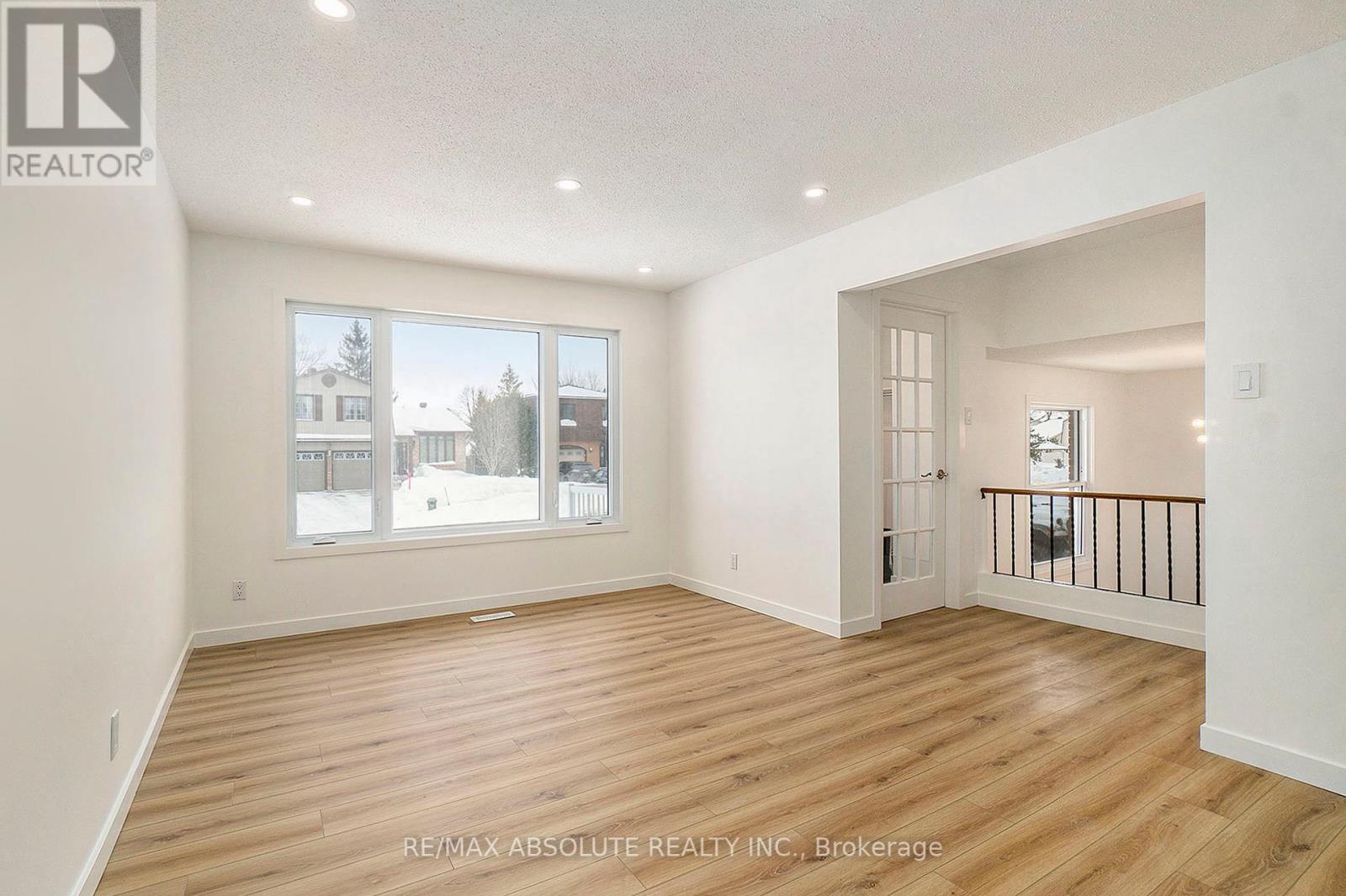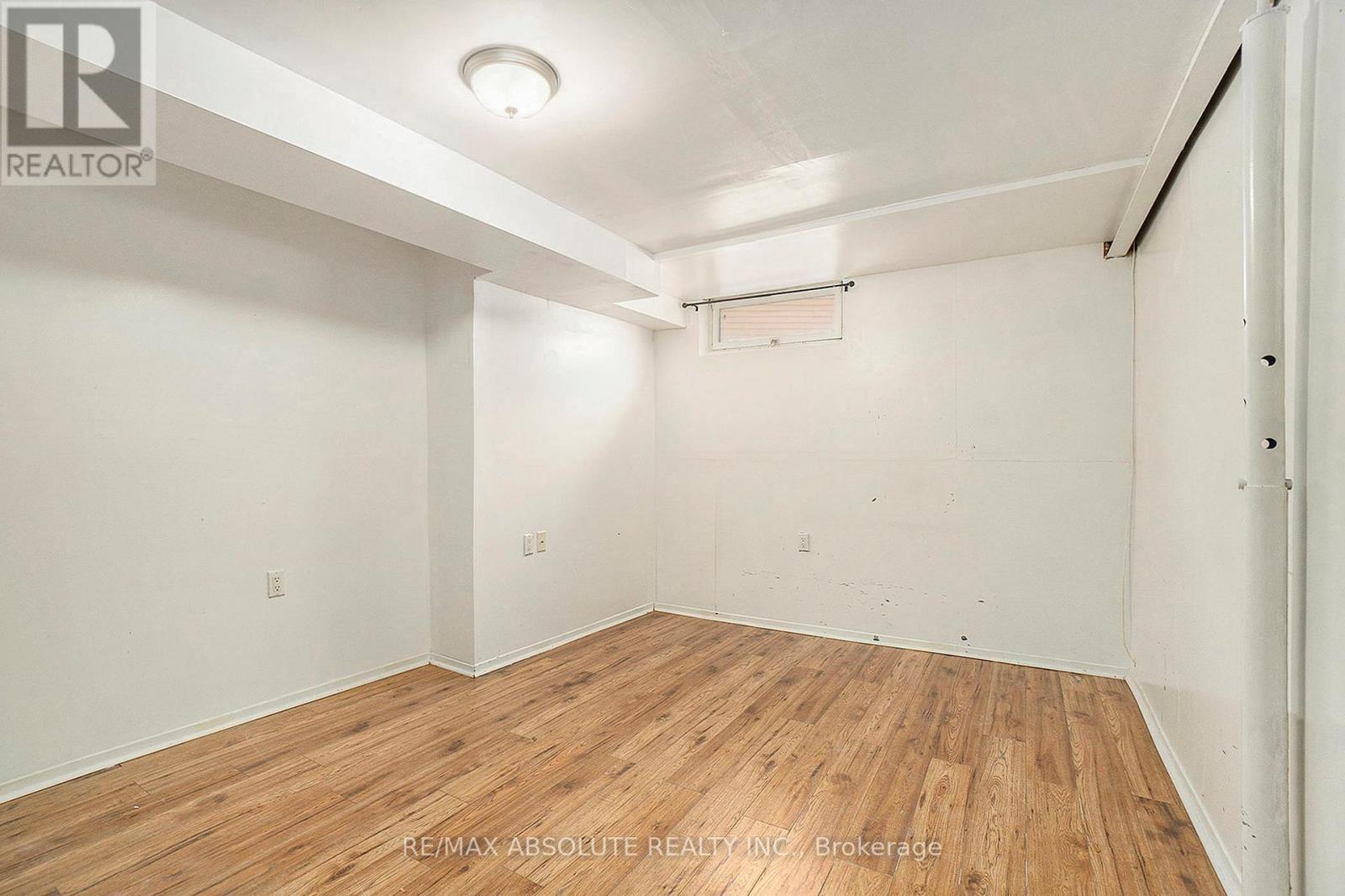3 Bedroom
3 Bathroom
1,100 - 1,500 ft2
Fireplace
Central Air Conditioning
Forced Air
$749,900
Welcome home! This 3 bed, 3 bath abode sits on a large 62' x 110' lot and just completed RENOVATIONS: floors, baseboards, rocker switches all w/ dimmers, recessed lighting, paint, counter tops, backsplash and more! The darling kitchen comes with quartz and butcher block counters and also has a crumb catcher as there is central vac with canister! Renovated main bathroom and ensuite bathroom. His and her closets in the primary bedroom. Formidable sized living room, dining room and convenient family room, right off the kitchen, with a gas fireplace, and laundry room with cabinetry, complete the main floor!!! A finished lower level can be used for playrooms, another family room, even a guest bed AND has lots of extra storage. Parking for 3, one in the garage which also has a back door exit and auto garage opener. DOUBLE-WIDE side gate to backyard, perfect for trailers, boats, or ski-doos! Awesome sized deck with pergola included! ROOF 2016, FURNACE 2015. Eco-Bee thermostat. 10 minute WALK to the new TRAIN STATION!!! (id:39840)
Property Details
|
MLS® Number
|
X11984855 |
|
Property Type
|
Single Family |
|
Community Name
|
2001 - Convent Glen |
|
Amenities Near By
|
Public Transit |
|
Equipment Type
|
Water Heater - Gas |
|
Features
|
Flat Site |
|
Parking Space Total
|
3 |
|
Rental Equipment Type
|
Water Heater - Gas |
|
Structure
|
Deck, Shed |
Building
|
Bathroom Total
|
3 |
|
Bedrooms Above Ground
|
3 |
|
Bedrooms Total
|
3 |
|
Amenities
|
Fireplace(s) |
|
Appliances
|
Water Heater, Water Meter |
|
Basement Development
|
Finished |
|
Basement Type
|
N/a (finished) |
|
Construction Style Attachment
|
Detached |
|
Cooling Type
|
Central Air Conditioning |
|
Exterior Finish
|
Brick, Vinyl Siding |
|
Fireplace Present
|
Yes |
|
Fireplace Total
|
1 |
|
Foundation Type
|
Poured Concrete |
|
Half Bath Total
|
1 |
|
Heating Fuel
|
Natural Gas |
|
Heating Type
|
Forced Air |
|
Stories Total
|
2 |
|
Size Interior
|
1,100 - 1,500 Ft2 |
|
Type
|
House |
|
Utility Water
|
Municipal Water |
Parking
|
Attached Garage
|
|
|
Garage
|
|
|
Inside Entry
|
|
Land
|
Acreage
|
No |
|
Land Amenities
|
Public Transit |
|
Sewer
|
Sanitary Sewer |
|
Size Depth
|
110 Ft |
|
Size Frontage
|
62 Ft ,6 In |
|
Size Irregular
|
62.5 X 110 Ft |
|
Size Total Text
|
62.5 X 110 Ft |
Rooms
| Level |
Type |
Length |
Width |
Dimensions |
|
Second Level |
Bathroom |
2.438 m |
1.524 m |
2.438 m x 1.524 m |
|
Second Level |
Bathroom |
2.134 m |
1.524 m |
2.134 m x 1.524 m |
|
Second Level |
Bedroom |
3.048 m |
2.243 m |
3.048 m x 2.243 m |
|
Second Level |
Bedroom 2 |
3.353 m |
2.243 m |
3.353 m x 2.243 m |
|
Second Level |
Primary Bedroom |
4.267 m |
3.658 m |
4.267 m x 3.658 m |
|
Basement |
Recreational, Games Room |
4.2672 m |
3.6576 m |
4.2672 m x 3.6576 m |
|
Basement |
Office |
3.962 m |
2.743 m |
3.962 m x 2.743 m |
|
Basement |
Recreational, Games Room |
3.962 m |
2.7432 m |
3.962 m x 2.7432 m |
|
Basement |
Recreational, Games Room |
3.6576 m |
3.048 m |
3.6576 m x 3.048 m |
|
Main Level |
Living Room |
5.182 m |
3.353 m |
5.182 m x 3.353 m |
|
Main Level |
Dining Room |
3.2 m |
2.926 m |
3.2 m x 2.926 m |
|
Main Level |
Kitchen |
3.962 m |
3.353 m |
3.962 m x 3.353 m |
|
Main Level |
Family Room |
4.877 m |
3.048 m |
4.877 m x 3.048 m |
|
Main Level |
Bathroom |
1.372 m |
1.524 m |
1.372 m x 1.524 m |
Utilities
|
Cable
|
Available |
|
Sewer
|
Installed |
https://www.realtor.ca/real-estate/27944343/6093-vineyard-drive-ottawa-2001-convent-glen




























