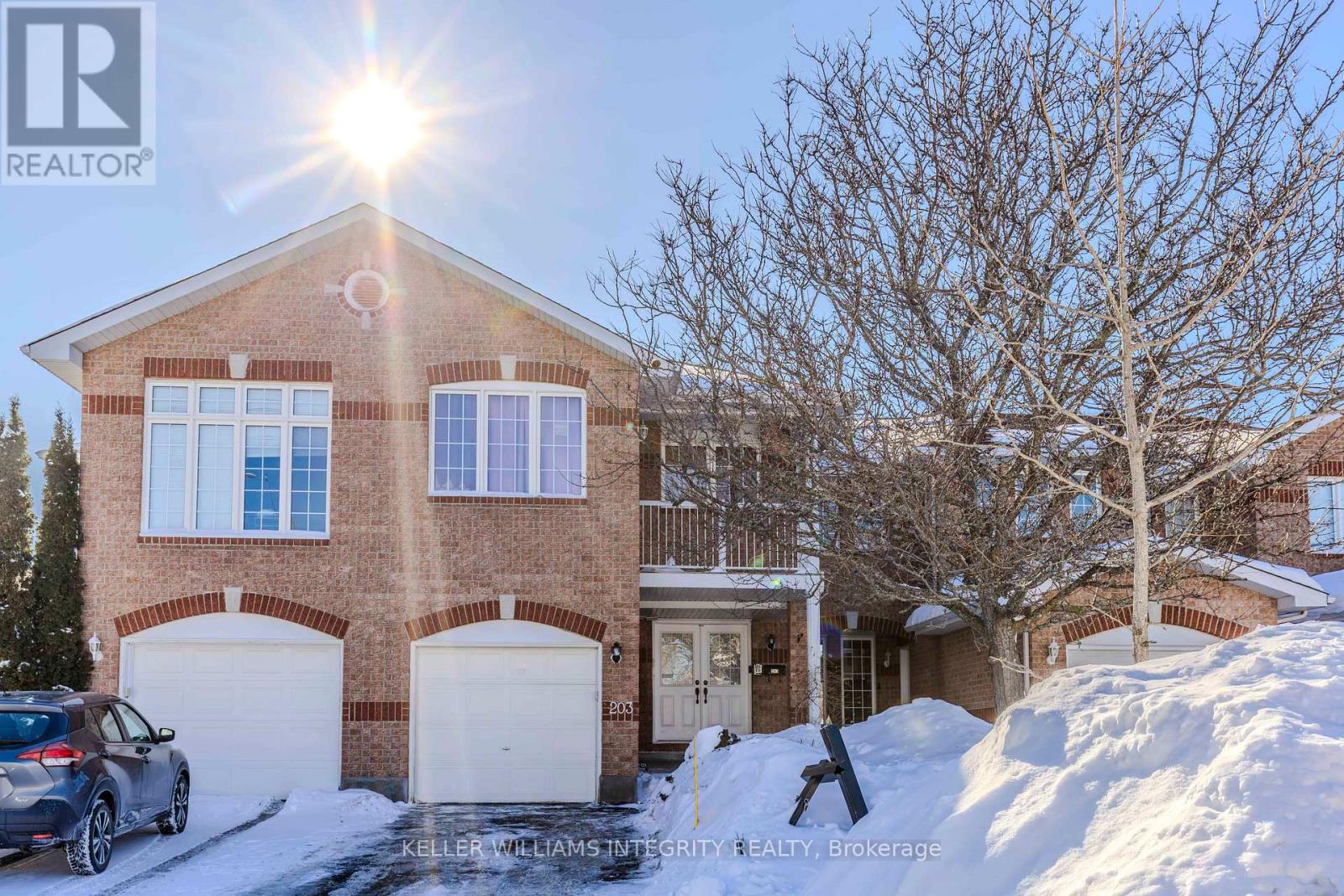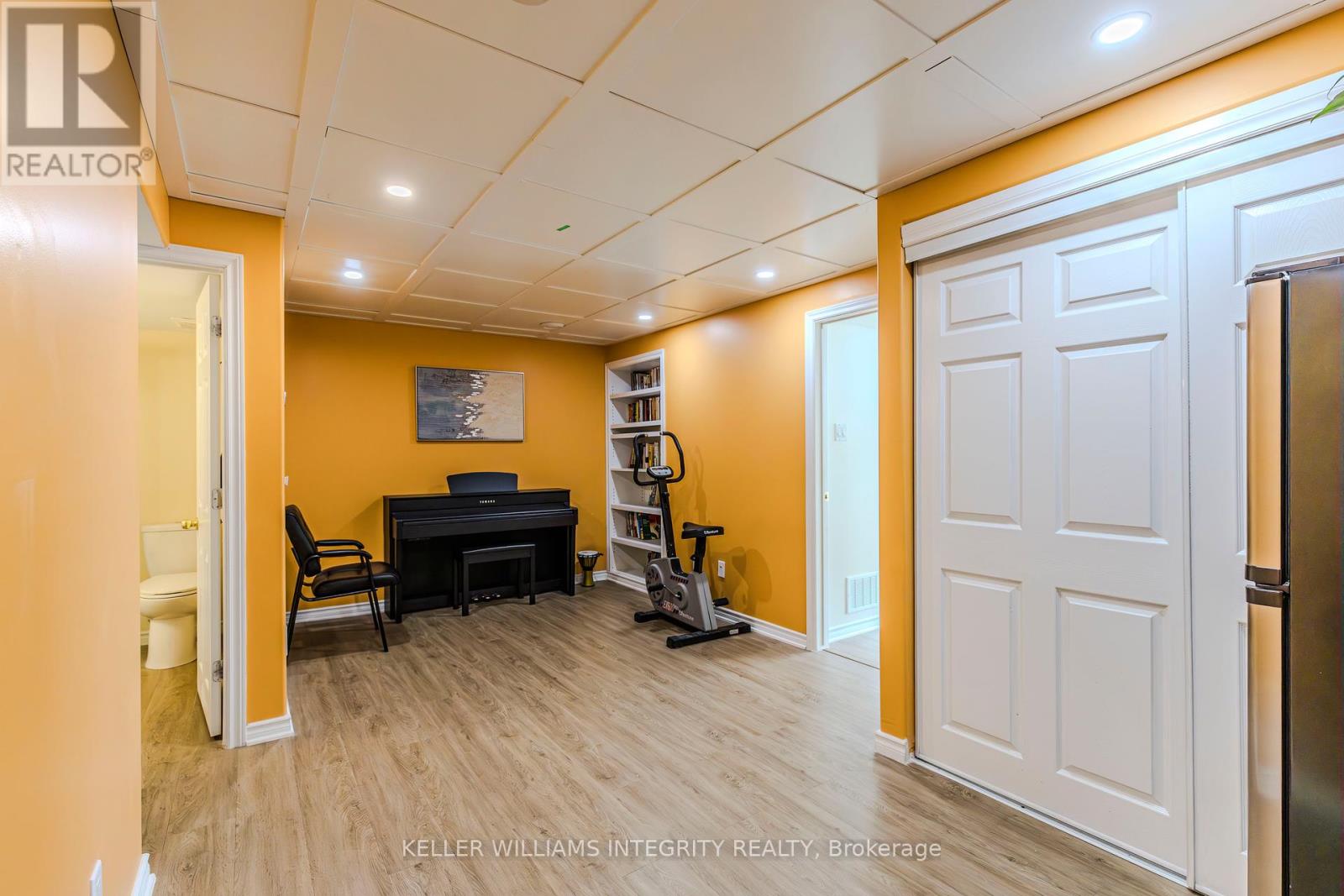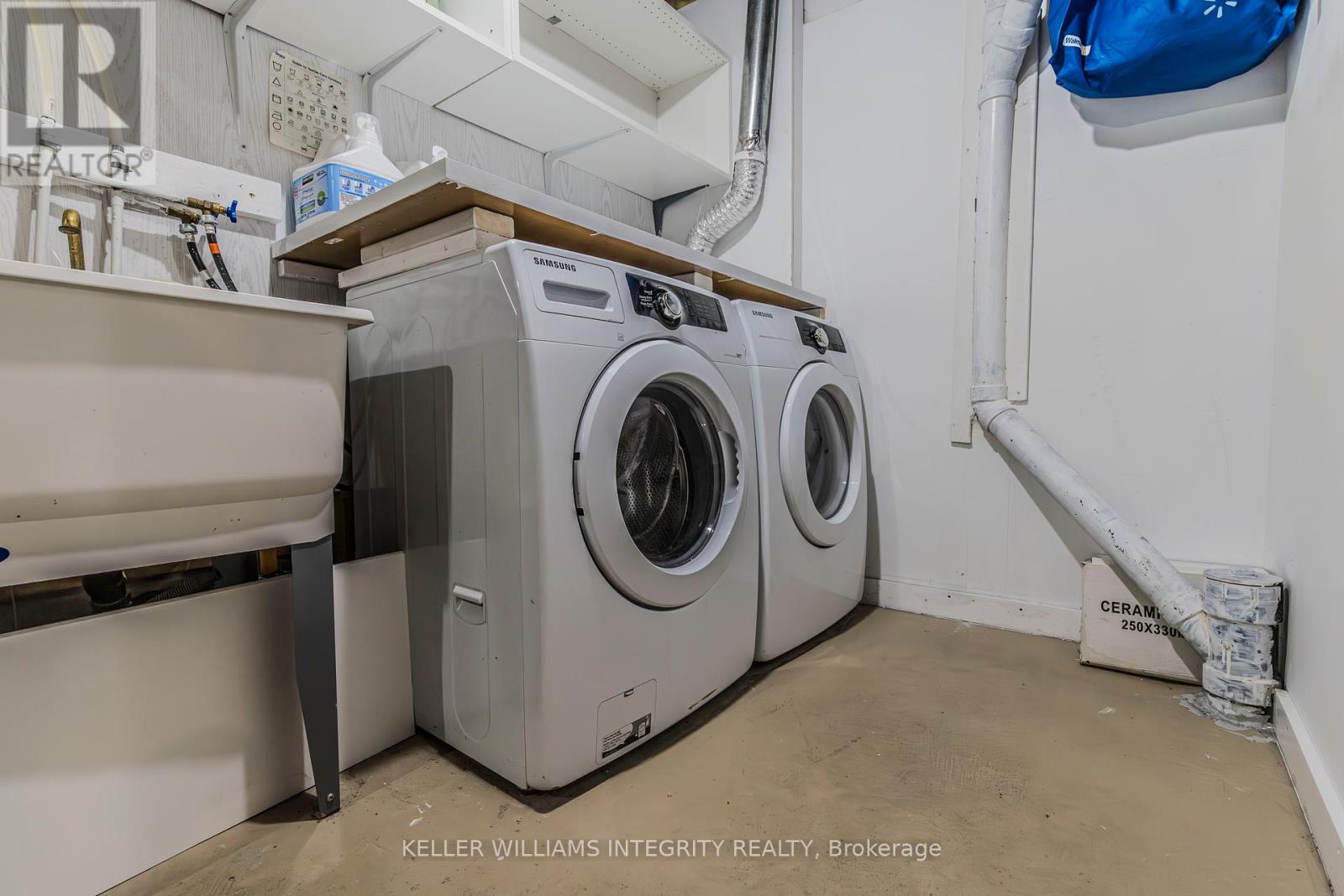4 Bedroom
4 Bathroom
Central Air Conditioning
Forced Air
$619,000
Move-in-Ready!! Discover this freshly painted & well-kept home, featuring a spacious covered front porch and a charming second-floor balcony. Step through elegant double doors into a bright, open-concept living space with hardwood flooring throughout. The dining area boasts sliding doors leading to the backyard, while the kitchen offers a convenient breakfast bar overlooking a generous living room with soaring cathedral ceilings. Upstairs, the primary bedroom includes a 3-piece ensuite, complemented by a second bedroom with its own private balcony, perfect for unwinding, a well-sized third bedroom and, a full Jack & Jill bathroom. The fully finished basement is a standout feature, offering a rare opportunity for townhouse living with the potential for a self-contained apartment unit, ideal for in-law living or generating rental income. It includes a large bedroom with three windows, a good-sized family/rec room with a closet and built-in bookshelf, a full bathroom, and luxury vinyl flooring throughout. There's also a rough-in for a kitchenette or wet bar, making it easy to transform into a complete suite. Additional features in the basement include a laundry room with shelves and a spacious storage area. Enjoy the fully fenced private backyard, surrounded by fences and beautiful cedar trees, perfect for outdoor play and barbecues. Additional highlights include the Prime location close to high-tech companies, DoD, Richcraft Recreation Complex, top-rated English and French schools, shopping, transit, and recreational amenities. (id:39840)
Property Details
|
MLS® Number
|
X11984669 |
|
Property Type
|
Single Family |
|
Community Name
|
9008 - Kanata - Morgan's Grant/South March |
|
Amenities Near By
|
Park, Public Transit |
|
Parking Space Total
|
3 |
Building
|
Bathroom Total
|
4 |
|
Bedrooms Above Ground
|
3 |
|
Bedrooms Below Ground
|
1 |
|
Bedrooms Total
|
4 |
|
Appliances
|
Central Vacuum, Dishwasher, Dryer, Garage Door Opener, Refrigerator, Stove, Washer |
|
Basement Development
|
Finished |
|
Basement Type
|
Full (finished) |
|
Construction Style Attachment
|
Attached |
|
Cooling Type
|
Central Air Conditioning |
|
Exterior Finish
|
Brick, Concrete |
|
Foundation Type
|
Concrete |
|
Half Bath Total
|
1 |
|
Heating Fuel
|
Natural Gas |
|
Heating Type
|
Forced Air |
|
Stories Total
|
2 |
|
Type
|
Row / Townhouse |
|
Utility Water
|
Municipal Water |
Parking
Land
|
Acreage
|
No |
|
Fence Type
|
Fenced Yard |
|
Land Amenities
|
Park, Public Transit |
|
Sewer
|
Sanitary Sewer |
|
Size Depth
|
104 Ft ,10 In |
|
Size Frontage
|
19 Ft ,11 In |
|
Size Irregular
|
19.99 X 104.86 Ft |
|
Size Total Text
|
19.99 X 104.86 Ft |
Rooms
| Level |
Type |
Length |
Width |
Dimensions |
|
Second Level |
Primary Bedroom |
5.18 m |
3.45 m |
5.18 m x 3.45 m |
|
Second Level |
Bedroom 2 |
3.15 m |
3.15 m |
3.15 m x 3.15 m |
|
Second Level |
Bedroom 3 |
3.15 m |
4.78 m |
3.15 m x 4.78 m |
|
Main Level |
Great Room |
6.3 m |
3.96 m |
6.3 m x 3.96 m |
|
Main Level |
Dining Room |
3.45 m |
2.84 m |
3.45 m x 2.84 m |
|
Main Level |
Kitchen |
2.9 m |
3.05 m |
2.9 m x 3.05 m |
https://www.realtor.ca/real-estate/27944002/203-flamborough-way-ottawa-9008-kanata-morgans-grantsouth-march






































