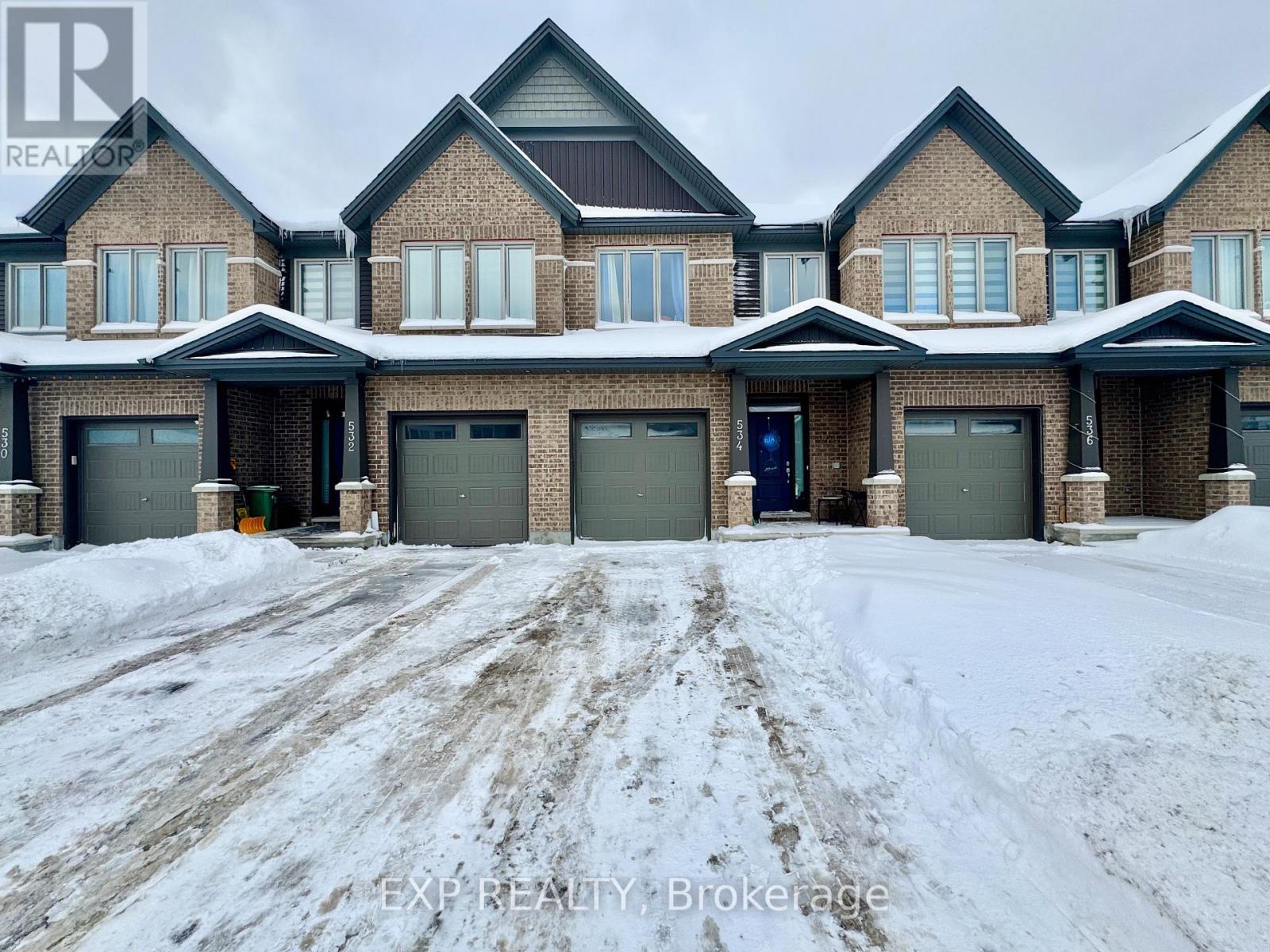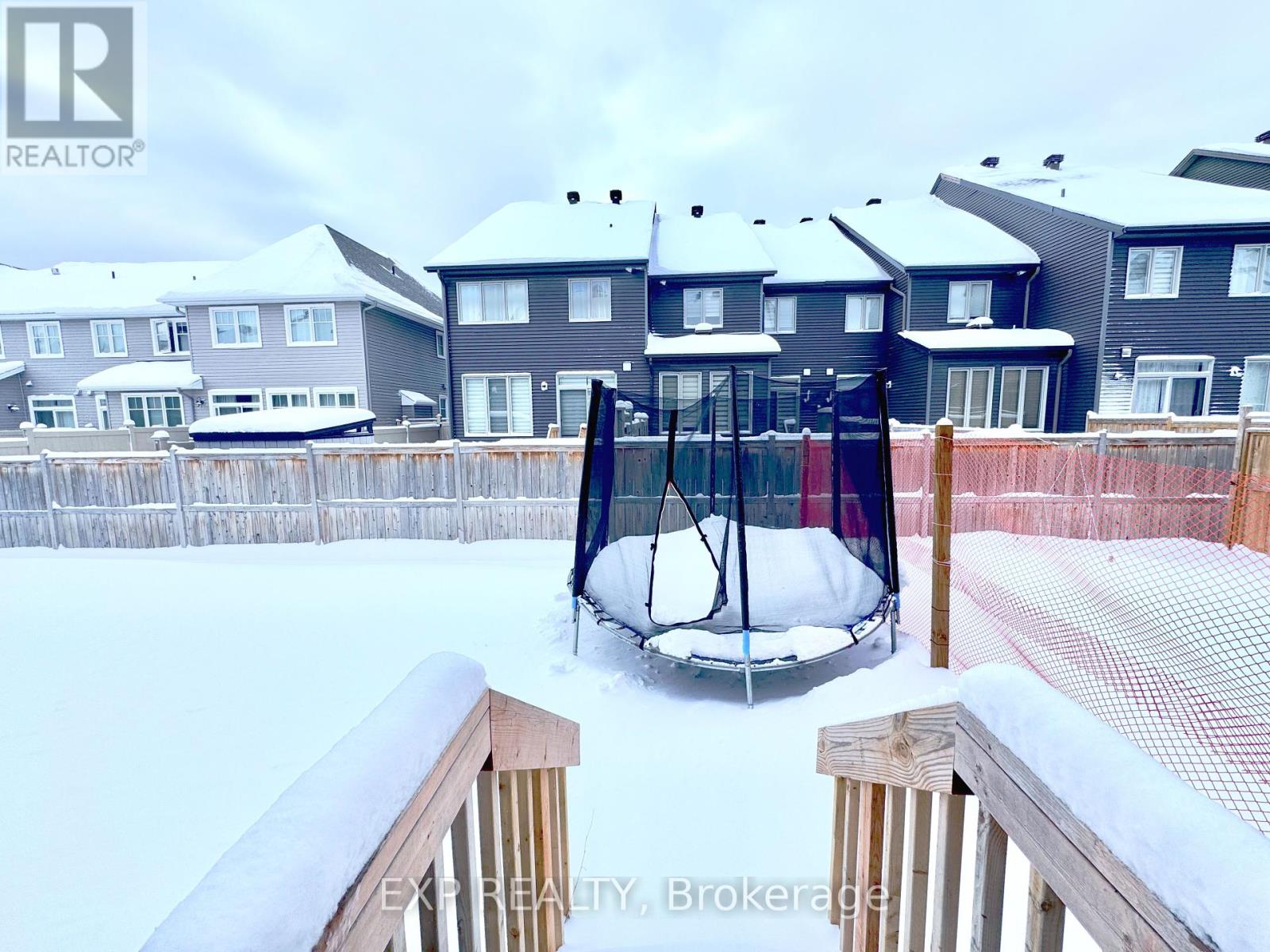4 Bedroom
4 Bathroom
1,500 - 2,000 ft2
Fireplace
Central Air Conditioning
Forced Air
$779,900
Welcome to this Bright & Spacious Tartan Cortland Townhome in the Heart of Findlay Creek! Built in 2021, this stunning 3-bedroom, 4-bathroom home offers stylish and functional living space .Step into a large, welcoming foyer that leads to an open-concept main floor featuring prestige hardwood throughout, soaring ceilings, and oversized windows that flood the space with natural light. The upgraded kitchen boasts granite countertops, extended cabinetry, a kitchen island with seating perfect for entertaining and stainless steel appliances. Tasteful tile accents and a seamless flow into the dining and living area create an elegant ambiance. Upstairs, retreat to the spacious primary bedroom with a walk-in closet and a luxurious en-suite showcasing a standalone shower and a deep soaker tub, your private oasis. Two additional well-sized bedrooms, a full bathroom, and a convenient second-level laundry room with a newer washer and dryer complete the upper level. The fully finished lower level offers a bright, versatile family room with a large window, natural gas fireplace, full 3-piece bathroom, and abundant storage ideal for a home office, gym, or entertainment space. Additional features include a mudroom off the garage, partially fenced backyard, and tasteful upgrades throughout. Located close to parks, top-rated schools, shopping, public transit, golf courses, and nature trails, this home truly has it all! (id:39840)
Property Details
|
MLS® Number
|
X11966044 |
|
Property Type
|
Single Family |
|
Community Name
|
2605 - Blossom Park/Kemp Park/Findlay Creek |
|
Amenities Near By
|
Public Transit, Schools |
|
Parking Space Total
|
2 |
Building
|
Bathroom Total
|
4 |
|
Bedrooms Above Ground
|
4 |
|
Bedrooms Total
|
4 |
|
Amenities
|
Fireplace(s) |
|
Appliances
|
Dryer, Stove, Washer, Refrigerator |
|
Basement Development
|
Finished |
|
Basement Type
|
N/a (finished) |
|
Construction Style Attachment
|
Attached |
|
Cooling Type
|
Central Air Conditioning |
|
Exterior Finish
|
Brick Facing, Vinyl Siding |
|
Fireplace Present
|
Yes |
|
Foundation Type
|
Poured Concrete |
|
Half Bath Total
|
1 |
|
Heating Fuel
|
Natural Gas |
|
Heating Type
|
Forced Air |
|
Stories Total
|
2 |
|
Size Interior
|
1,500 - 2,000 Ft2 |
|
Type
|
Row / Townhouse |
|
Utility Water
|
Municipal Water |
Parking
Land
|
Acreage
|
No |
|
Land Amenities
|
Public Transit, Schools |
|
Sewer
|
Sanitary Sewer |
|
Size Depth
|
98 Ft ,6 In |
|
Size Frontage
|
19 Ft ,8 In |
|
Size Irregular
|
19.7 X 98.5 Ft |
|
Size Total Text
|
19.7 X 98.5 Ft |
|
Zoning Description
|
Residential |
Rooms
| Level |
Type |
Length |
Width |
Dimensions |
|
Second Level |
Bedroom 2 |
4.5 m |
2.5 m |
4.5 m x 2.5 m |
|
Second Level |
Bedroom 3 |
4.2 m |
2.3 m |
4.2 m x 2.3 m |
|
Second Level |
Bedroom |
5.25 m |
4.25 m |
5.25 m x 4.25 m |
Utilities
https://www.realtor.ca/real-estate/27899347/534-muscari-street-ottawa-2605-blossom-parkkemp-parkfindlay-creek



















