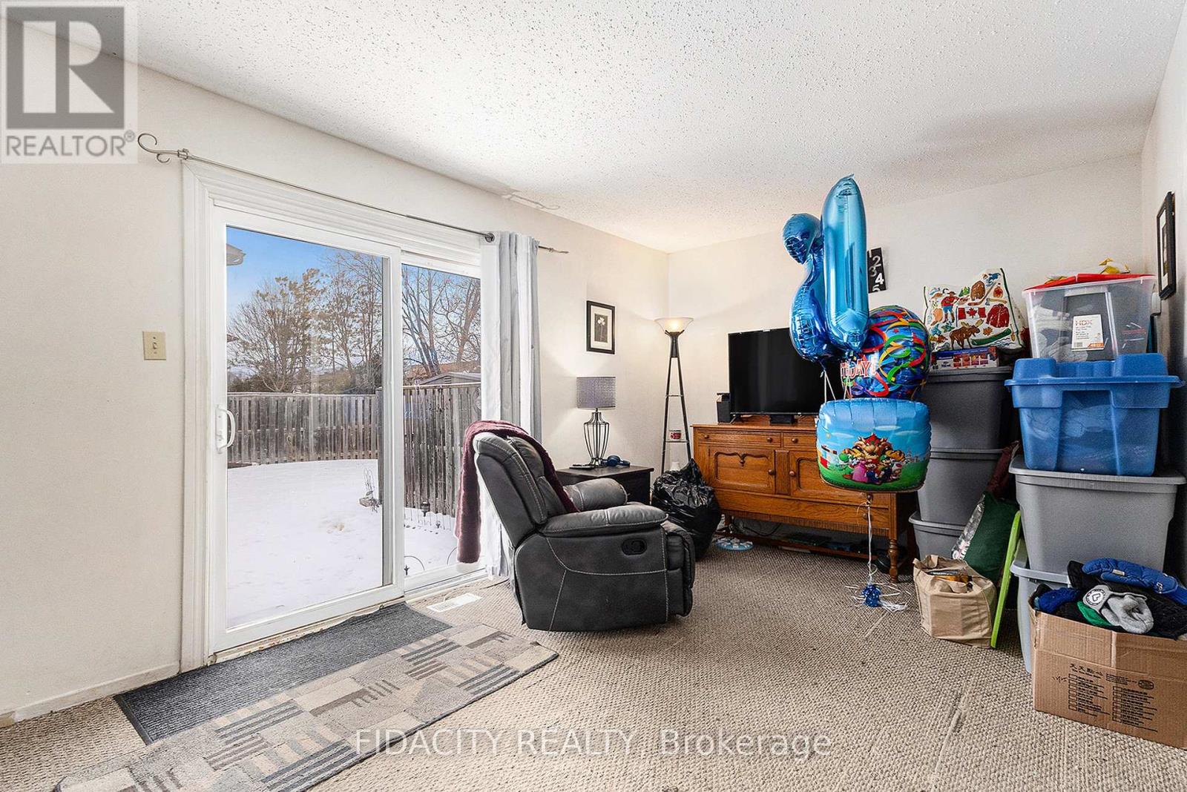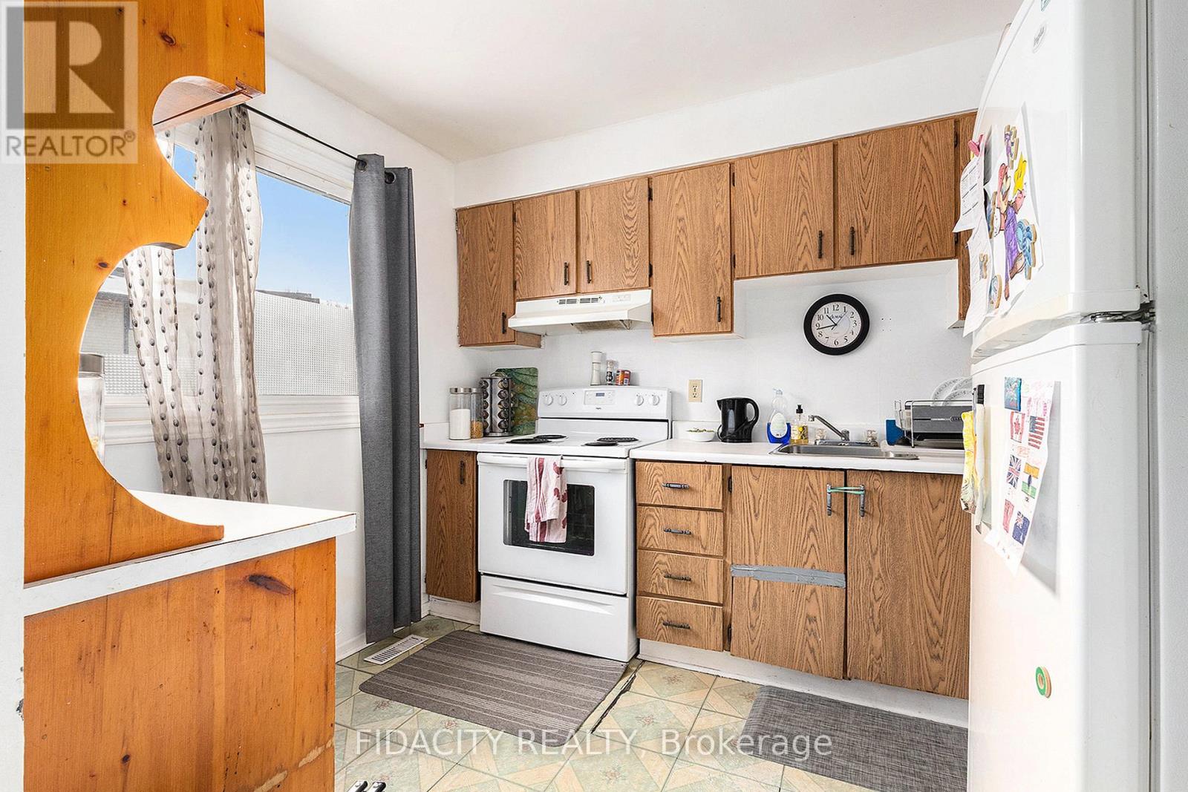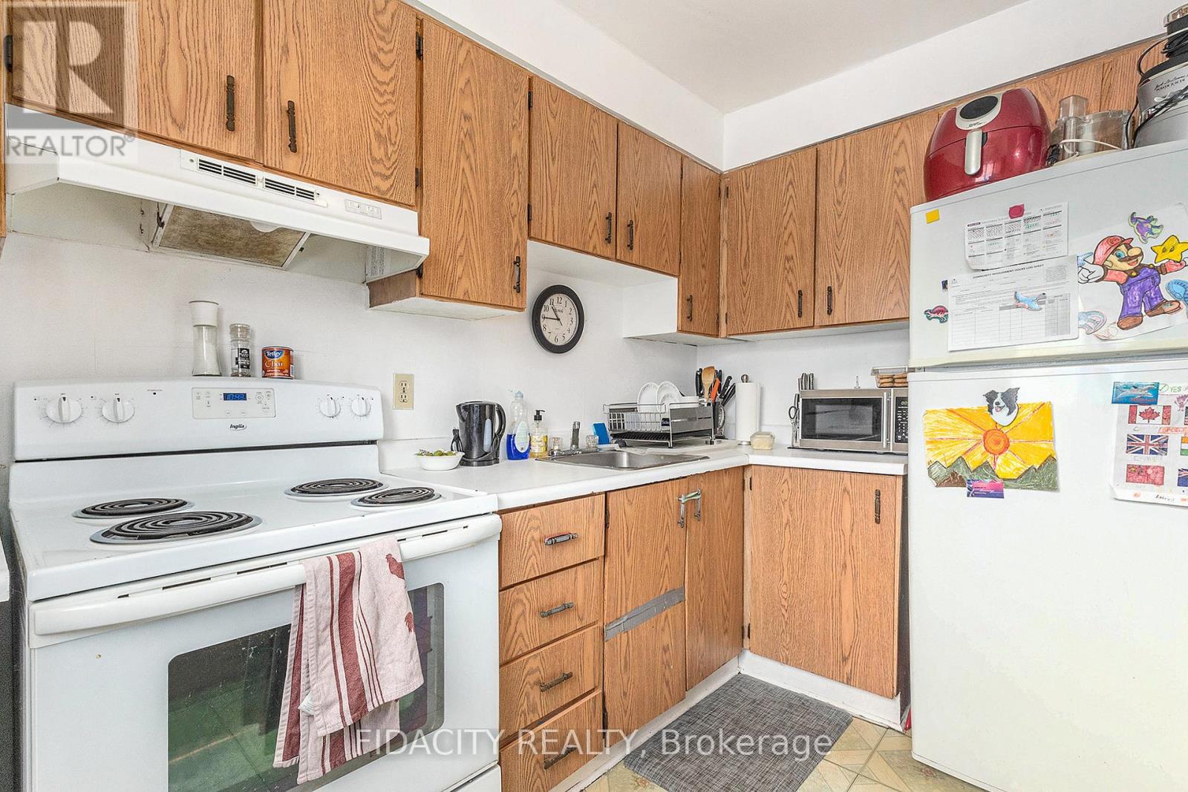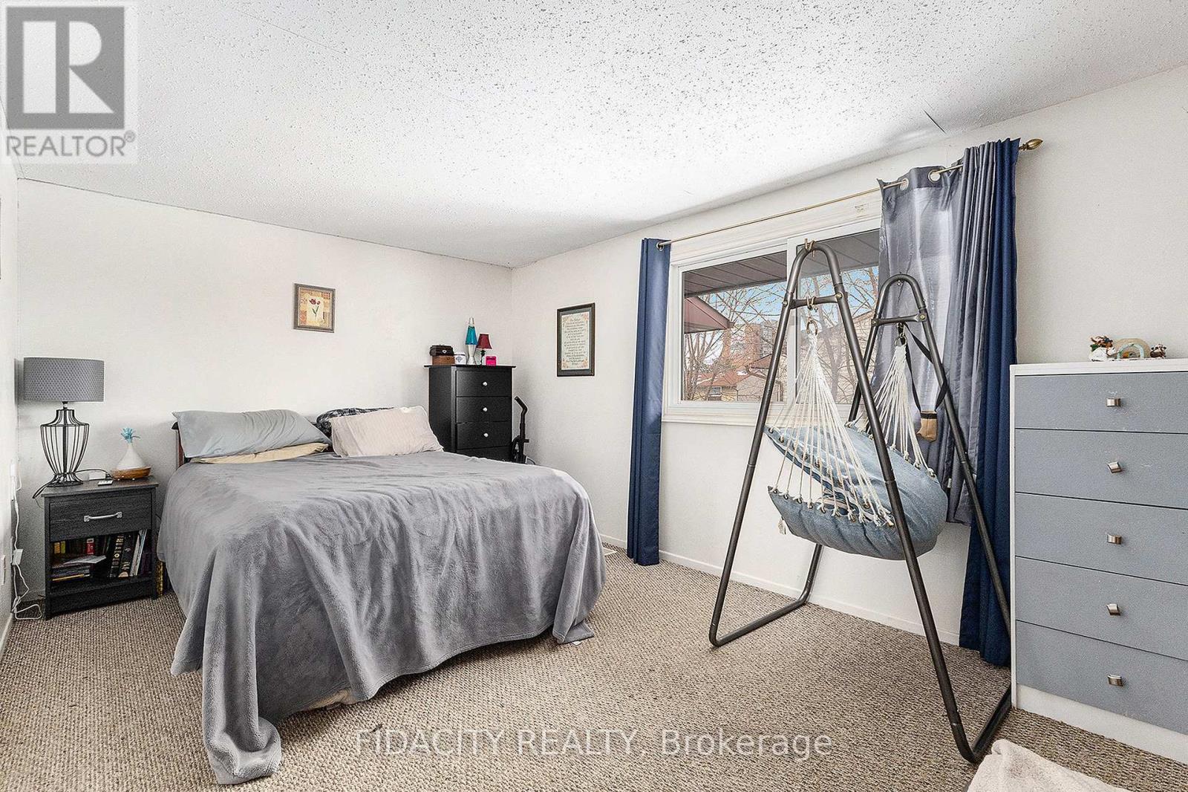4 - 2570 Southvale Crescent Ottawa, Ontario K1B 5B7
$340,000Maintenance, Water, Parking, Insurance
$439 Monthly
Maintenance, Water, Parking, Insurance
$439 MonthlyAffordable 3-Bedroom condo townhome. Opportunity knocks; this 3-bedroom unit is ready for your personal touch and creative renovations. Featuring a spacious main floor with a large living room, a convenient powder room, kitchen and separate dining room. Upstairs, you'll find 3 bedrooms, primary bedroom with double closets, and a full bathroom, while the basement could provide additional living space, laundry, and storage. Step outside to a good-sized yard, ideal for kids, pets & gardens. Nestled in a great neighbourhood, this home is just minutes from gyms/fitness centres, parks, museum, schools, shopping, dining, and all major transportation routes, ensuring convenience at your doorstep. This home has incredible potential whether you're a first-time buyer, investor, or down sizer. Furnace 2018. 24hrs on all offers as per form 244. **Vacant possession as of April 1st** (id:39840)
Property Details
| MLS® Number | X11960530 |
| Property Type | Single Family |
| Community Name | 3705 - Sheffield Glen/Industrial Park |
| Community Features | Pet Restrictions |
| Parking Space Total | 1 |
Building
| Bathroom Total | 2 |
| Bedrooms Above Ground | 3 |
| Bedrooms Total | 3 |
| Appliances | Dryer, Refrigerator, Stove, Washer |
| Basement Development | Finished |
| Basement Type | N/a (finished) |
| Exterior Finish | Vinyl Siding |
| Half Bath Total | 1 |
| Heating Fuel | Natural Gas |
| Heating Type | Forced Air |
| Stories Total | 2 |
| Size Interior | 1,000 - 1,199 Ft2 |
| Type | Row / Townhouse |
Land
| Acreage | No |
Rooms
| Level | Type | Length | Width | Dimensions |
|---|---|---|---|---|
| Second Level | Primary Bedroom | 4.64 m | 3.01 m | 4.64 m x 3.01 m |
| Second Level | Bedroom | 2.52 m | 3.77 m | 2.52 m x 3.77 m |
| Second Level | Bedroom 2 | 2.67 m | 3.47 m | 2.67 m x 3.47 m |
| Basement | Recreational, Games Room | 5.29 m | 3.63 m | 5.29 m x 3.63 m |
| Main Level | Living Room | 5.28 m | 3.16 m | 5.28 m x 3.16 m |
| Main Level | Dining Room | 2.61 m | 2.3 m | 2.61 m x 2.3 m |
| Main Level | Kitchen | 2.61 m | 3.01 m | 2.61 m x 3.01 m |
Contact Us
Contact us for more information



















