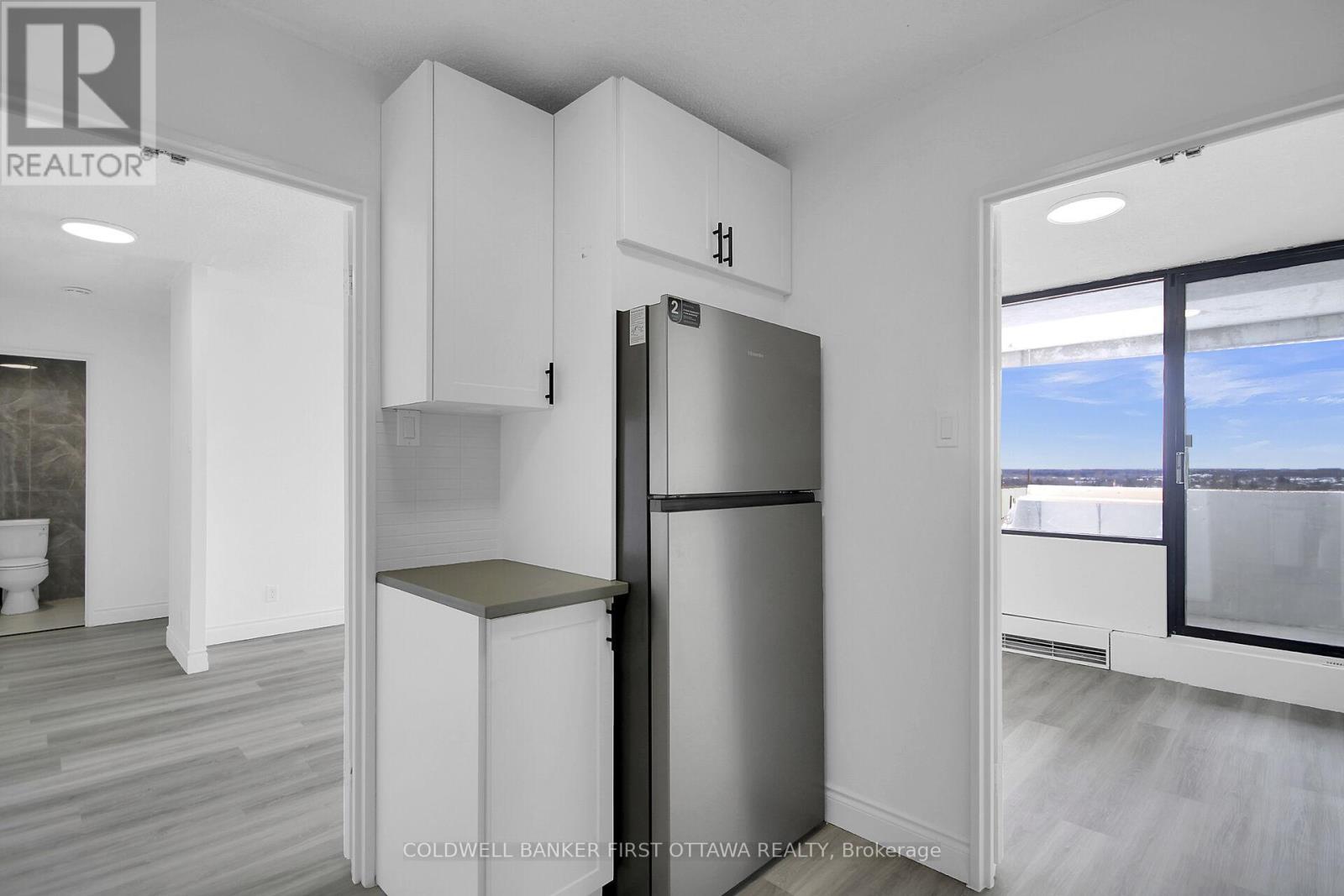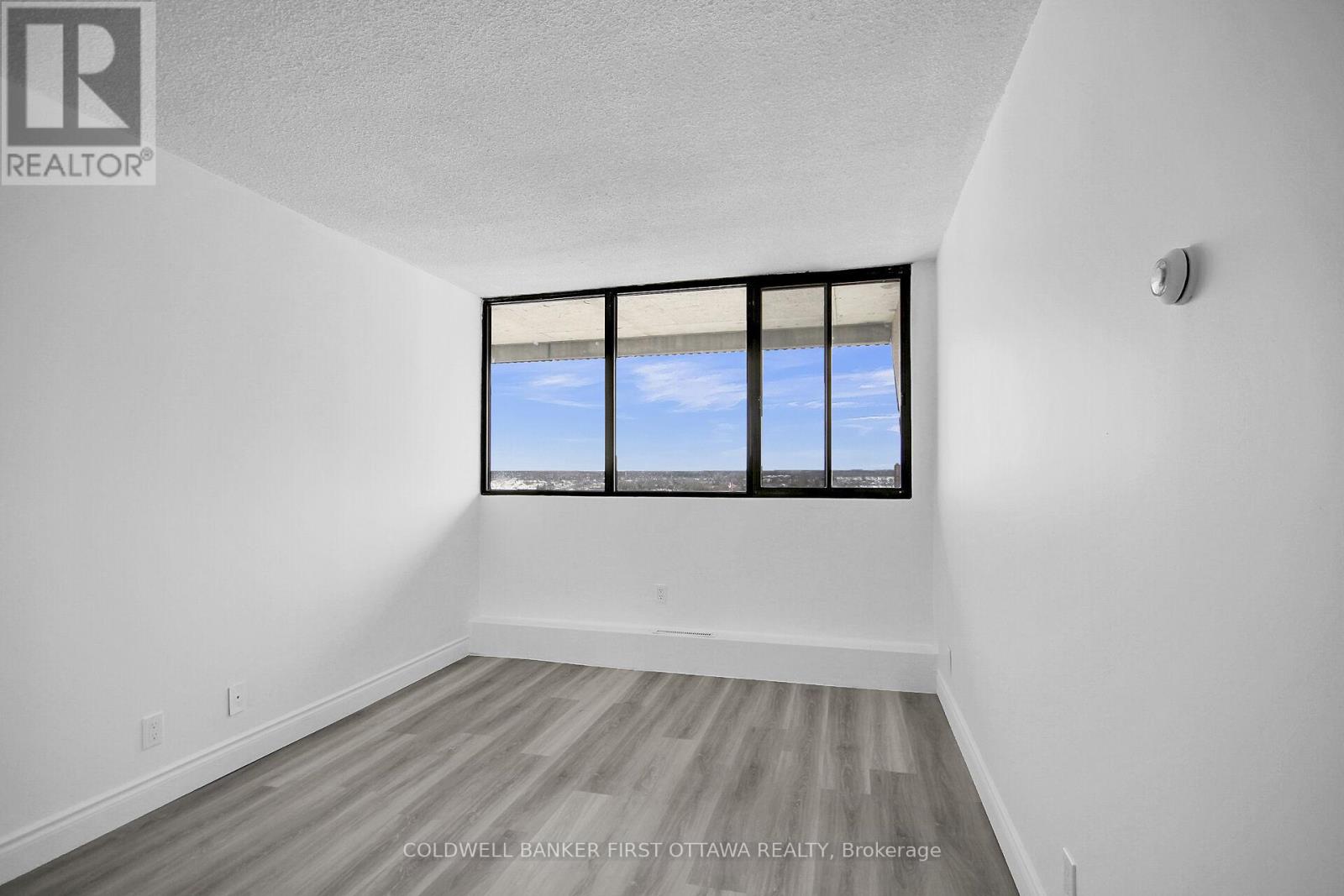1903 - 1285 Cahill Drive Ottawa, Ontario K1V 9A7
$269,900Maintenance, Heat, Electricity, Water, Insurance, Common Area Maintenance
$764.81 Monthly
Maintenance, Heat, Electricity, Water, Insurance, Common Area Maintenance
$764.81 Monthly1285 CAHILL Drive Unit #1903!!! This Totally Updated Unit is Located in a Great Location with Fast and Easy commute to Carleton U, Ottawa U and Algonquin College, Shopping, Good Schools, Highways and more. It features 1 Bedroom, 1 Underground Parking and a Storage Locker. Some Pictures Virtually Staged, New Kitchen, New Bathroom, New Flooring and Freshly Painted. Just Move In and Enjoy the Great View from your Private Balcony Situated on the 19th Level. Monthly Condominium Fees Includes Heat, Hydro and Water Plus Outdoor Pool, Party Room/Meeting Room, Recreation Room, Sauna. In-Suite Laundry. Brand New Refrigerator and Dishwasher, Newer Stove. (id:39840)
Property Details
| MLS® Number | X11960619 |
| Property Type | Single Family |
| Community Name | 3805 - South Keys |
| Community Features | Pet Restrictions |
| Features | Balcony, In Suite Laundry |
| Parking Space Total | 1 |
Building
| Bathroom Total | 1 |
| Bedrooms Above Ground | 1 |
| Bedrooms Total | 1 |
| Age | 31 To 50 Years |
| Amenities | Storage - Locker |
| Appliances | Dishwasher, Dryer, Hood Fan, Stove, Washer, Refrigerator |
| Exterior Finish | Concrete Block, Brick |
| Heating Fuel | Electric |
| Heating Type | Heat Pump |
| Size Interior | 800 - 899 Ft2 |
| Type | Apartment |
Parking
| Underground |
Land
| Acreage | No |
Rooms
| Level | Type | Length | Width | Dimensions |
|---|---|---|---|---|
| Main Level | Living Room | 3.17 m | 4.67 m | 3.17 m x 4.67 m |
| Main Level | Dining Room | 2.59 m | 3.09 m | 2.59 m x 3.09 m |
| Main Level | Kitchen | 2.97 m | 3.2 m | 2.97 m x 3.2 m |
| Main Level | Primary Bedroom | 2.79 m | 3.55 m | 2.79 m x 3.55 m |
| Main Level | Bathroom | 3.15 m | 2.1 m | 3.15 m x 2.1 m |
https://www.realtor.ca/real-estate/27887343/1903-1285-cahill-drive-ottawa-3805-south-keys
Contact Us
Contact us for more information



















































