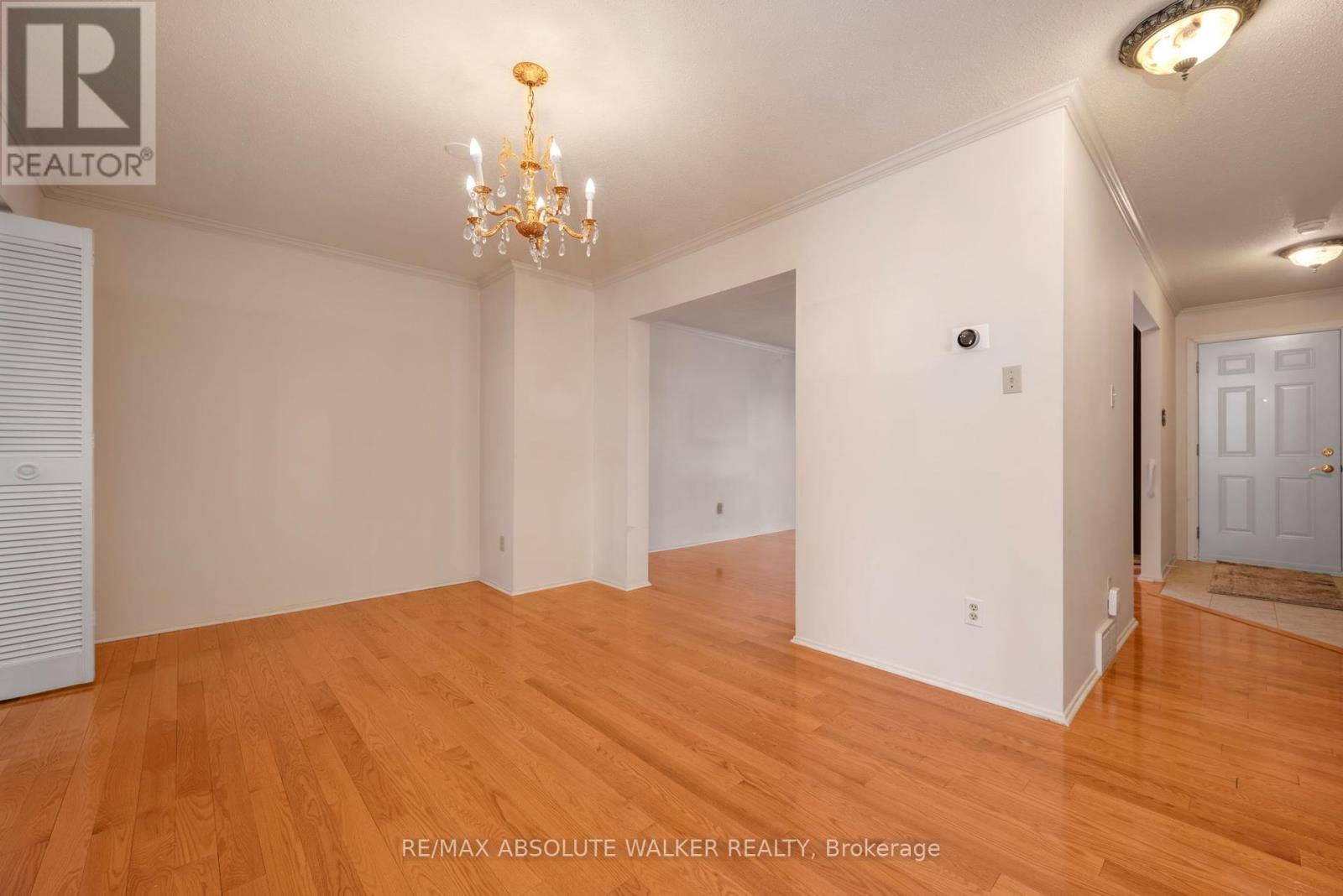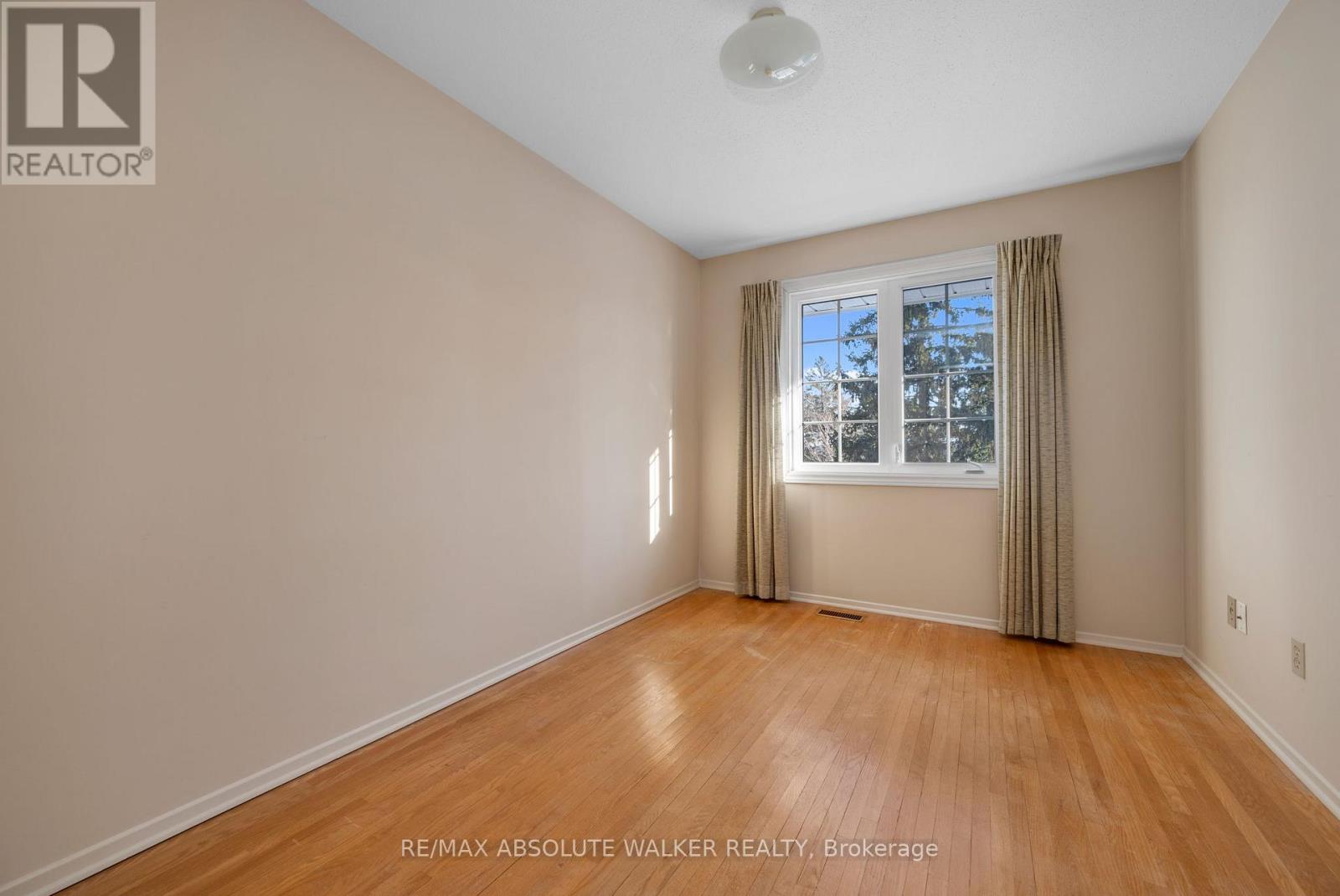143 - 418 Kintyre Private Ottawa, Ontario K2C 3M7
$475,000Maintenance, Common Area Maintenance, Insurance, Water
$559.60 Monthly
Maintenance, Common Area Maintenance, Insurance, Water
$559.60 MonthlyWelcome to this rarely offered 4-bedroom townhome, lovingly maintained by its original owner. Boasting a spacious and functional layout, this home is perfect for families or those seeking extra space. The bright and inviting living and dining areas create a warm and welcoming ambiance, while the generous eat-in kitchen offers ample cabinetry and plenty of room for family meals. Step outside to your charming, fenced-in backyard, an ideal retreat featuring a patio and beautifully maintained gardens, perfect for relaxation and entertaining. With no direct rear neighbours, enjoy added privacy and direct access to a lush, tree-lined common area. Just a short walk away, the community pool provides a fantastic spot to cool off and enjoy summer days. Upstairs, you'll find four spacious bedrooms and a full bathroom, offering flexibility for growing families or a dedicated home office setup. The basement extends your living space with a large recreation room and an additional full bathroom perfect for a media room, playroom, or guest space. A generous storage area and dedicated workshop complete this level, ensuring plenty of room for organization and hobbies. This home is a true gem, offering space, privacy, and convenience in a highly sought-after community. Don't miss this rare opportunity! (id:39840)
Property Details
| MLS® Number | X11956891 |
| Property Type | Single Family |
| Community Name | 4702 - Carleton Square |
| Community Features | Pet Restrictions |
| Features | Flat Site |
| Parking Space Total | 1 |
Building
| Bathroom Total | 2 |
| Bedrooms Above Ground | 4 |
| Bedrooms Total | 4 |
| Appliances | Water Heater, Dishwasher, Dryer, Freezer, Refrigerator, Stove, Washer |
| Basement Development | Finished |
| Basement Type | Full (finished) |
| Cooling Type | Central Air Conditioning |
| Exterior Finish | Brick Facing |
| Foundation Type | Poured Concrete |
| Heating Fuel | Natural Gas |
| Heating Type | Forced Air |
| Stories Total | 2 |
| Size Interior | 1,400 - 1,599 Ft2 |
| Type | Row / Townhouse |
Land
| Acreage | No |
Rooms
| Level | Type | Length | Width | Dimensions |
|---|---|---|---|---|
| Second Level | Primary Bedroom | 4.34 m | 3.02 m | 4.34 m x 3.02 m |
| Second Level | Bedroom 2 | 3.02 m | 2.69 m | 3.02 m x 2.69 m |
| Second Level | Bedroom 3 | 3.2 m | 2.71 m | 3.2 m x 2.71 m |
| Second Level | Bedroom 4 | 4.19 m | 3.02 m | 4.19 m x 3.02 m |
| Basement | Recreational, Games Room | 5.66 m | 4.85 m | 5.66 m x 4.85 m |
| Main Level | Foyer | 2.03 m | 1.14 m | 2.03 m x 1.14 m |
| Main Level | Living Room | 4.74 m | 3.65 m | 4.74 m x 3.65 m |
| Main Level | Dining Room | 4.77 m | 3.14 m | 4.77 m x 3.14 m |
| Main Level | Kitchen | 3.09 m | 2.54 m | 3.09 m x 2.54 m |
| Main Level | Dining Room | 2.61 m | 2.56 m | 2.61 m x 2.56 m |
https://www.realtor.ca/real-estate/27879392/143-418-kintyre-private-ottawa-4702-carleton-square
Contact Us
Contact us for more information



































