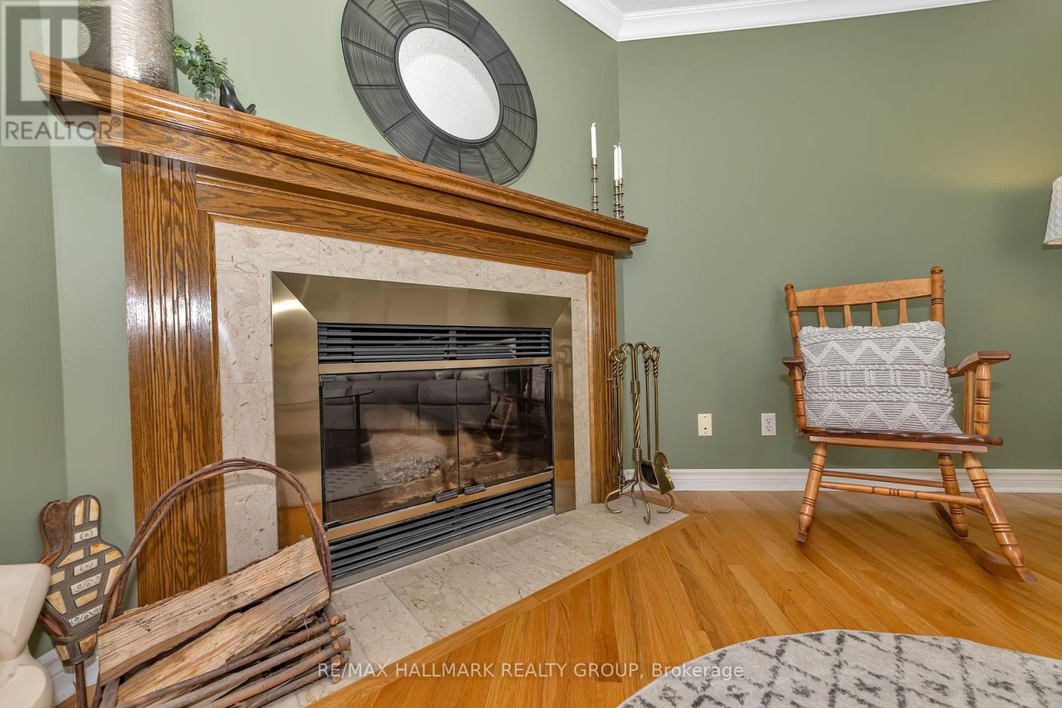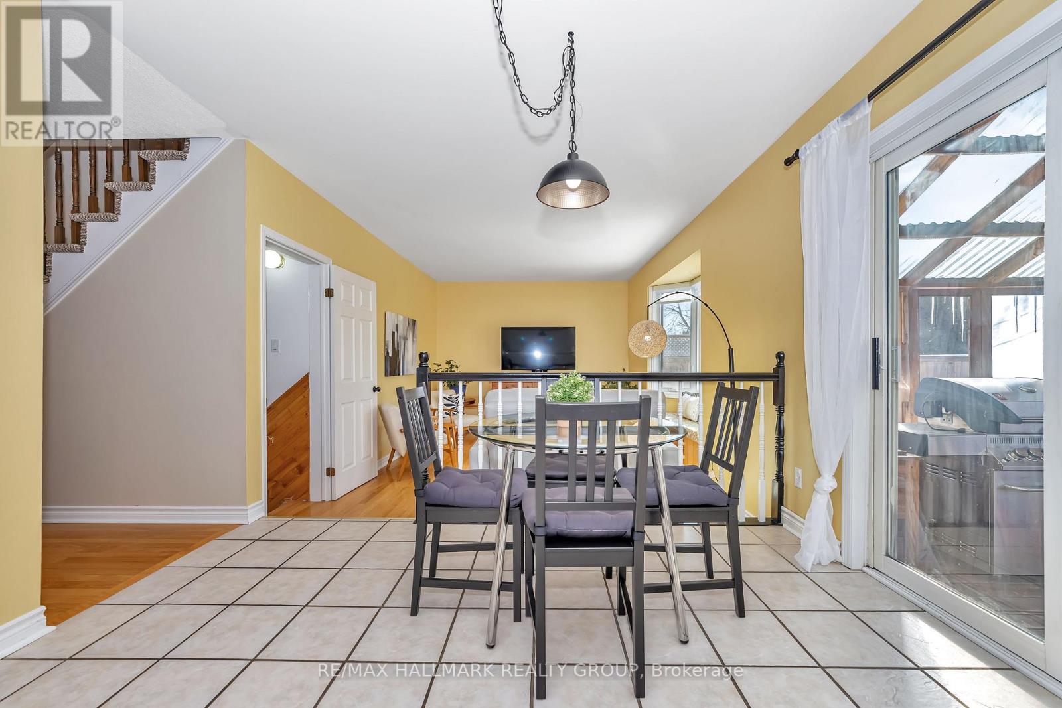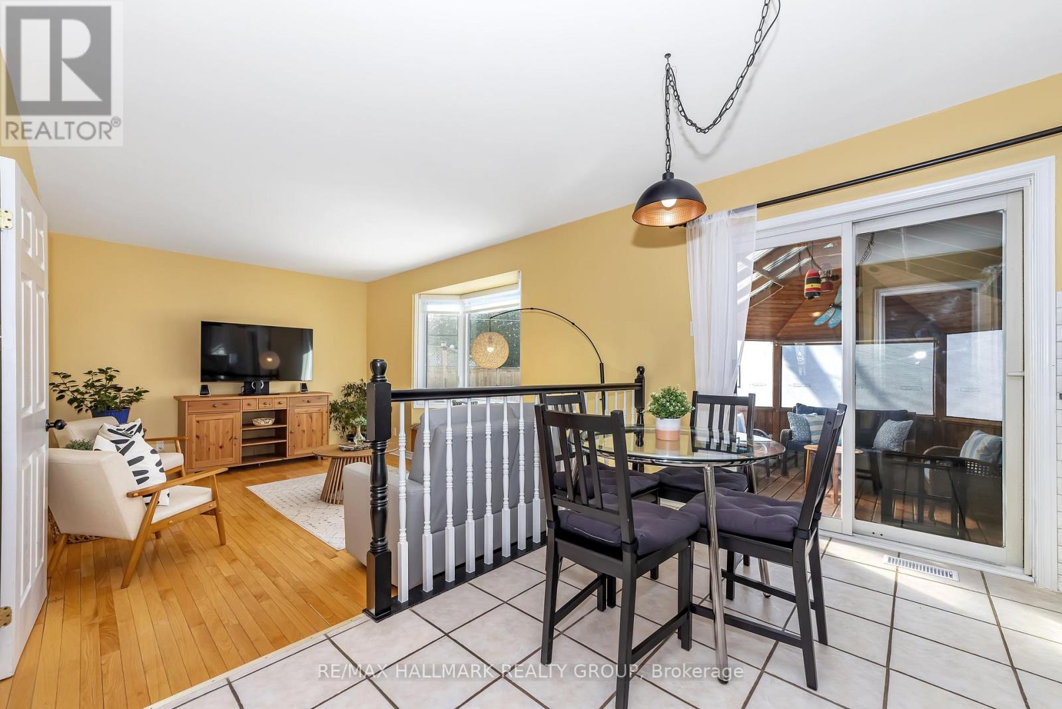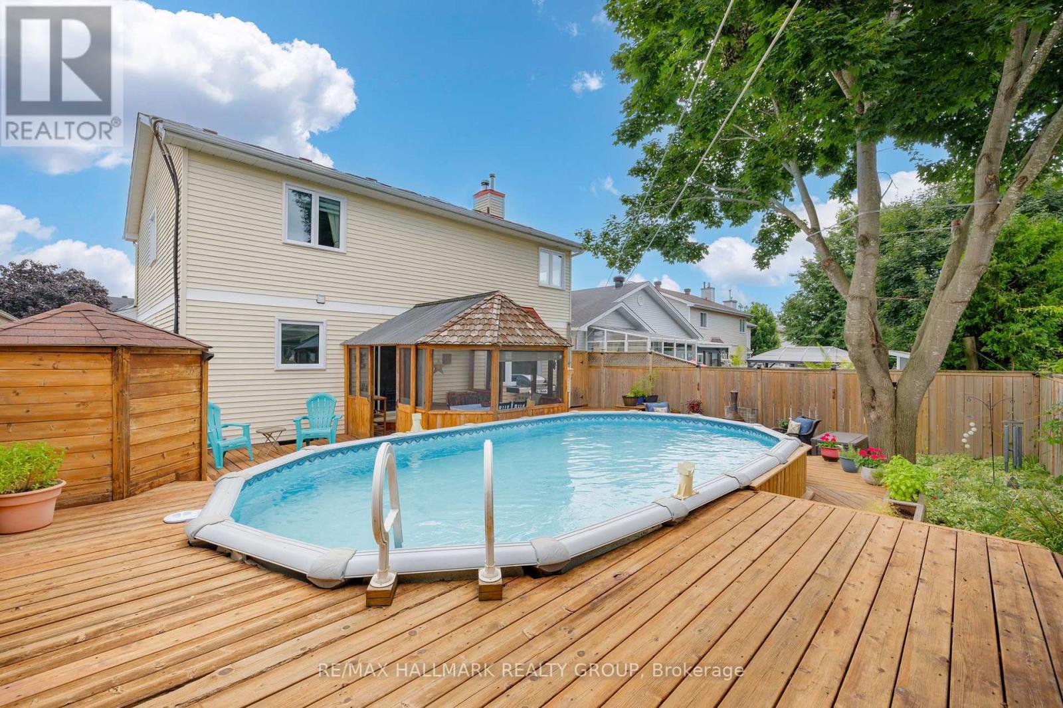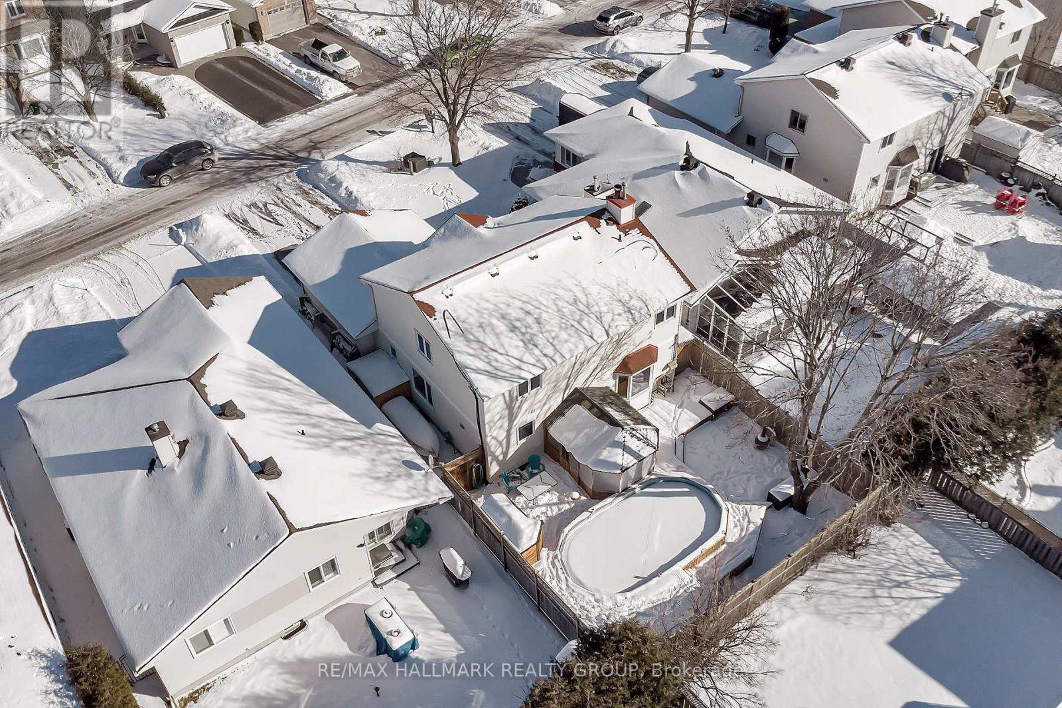1367 Caravel Crescent N Ottawa, Ontario K1E 3X3
$839,900
Welcome to 1367 Caravel Crescent, a beautifully upgraded 4-bedroom, 3-bathroom home located in a desirable, family-friendly neighborhood. This home boasts a spacious layout with upgraded flooring, elegant crown molding, and a fully finished basement featuring Berber carpet, a dry bar, and upgraded electrical. The modern kitchen is a chefs dream, offering graphite countertops, a ceramic backsplash, repainted cabinets, and high-quality stainless steel appliances, including a GE Profile gas stove. The primary bedroom features a large walk-in closet and ensuite bathroom, while three additional bedrooms provide ample space for family, guests, or a home office. Step outside to your backyard oasis, complete with a solar-heated pool, a charming gazebo, a pool shed, a stone patio, and a wrap-around deckperfect for entertaining or relaxing. Additional upgrades include triple-pane windows (2018), a new driveway (2023), a composite front porch (2023), and a roof replacement in 2011. Conveniently located close to schools, parks, shopping, and more, this home is the perfect blend of comfort, style, and functionality. (id:39840)
Open House
This property has open houses!
11:00 am
Ends at:1:00 pm
2:00 pm
Ends at:4:00 pm
Property Details
| MLS® Number | X11956500 |
| Property Type | Single Family |
| Neigbourhood | Queenswood Heights |
| Community Name | 1102 - Bilberry Creek/Queenswood Heights |
| Features | Level |
| Parking Space Total | 6 |
| Pool Type | Above Ground Pool |
Building
| Bathroom Total | 3 |
| Bedrooms Above Ground | 4 |
| Bedrooms Total | 4 |
| Amenities | Fireplace(s) |
| Appliances | Blinds, Dishwasher, Dryer, Microwave, Refrigerator, Stove, Washer |
| Basement Type | Full |
| Construction Style Attachment | Detached |
| Cooling Type | Central Air Conditioning |
| Exterior Finish | Brick, Vinyl Siding |
| Fire Protection | Smoke Detectors |
| Fireplace Present | Yes |
| Fireplace Total | 1 |
| Foundation Type | Concrete |
| Half Bath Total | 1 |
| Heating Fuel | Natural Gas |
| Heating Type | Forced Air |
| Stories Total | 2 |
| Type | House |
| Utility Water | Municipal Water |
Parking
| Attached Garage | |
| Inside Entry |
Land
| Acreage | No |
| Fence Type | Fenced Yard |
| Sewer | Sanitary Sewer |
| Size Depth | 108 Ft ,6 In |
| Size Frontage | 45 Ft ,5 In |
| Size Irregular | 45.44 X 108.56 Ft ; 0 |
| Size Total Text | 45.44 X 108.56 Ft ; 0 |
| Zoning Description | R1v[686] |
Rooms
| Level | Type | Length | Width | Dimensions |
|---|---|---|---|---|
| Second Level | Bedroom 4 | 3.95 m | 2.57 m | 3.95 m x 2.57 m |
| Second Level | Primary Bedroom | 6.48 m | 3.64 m | 6.48 m x 3.64 m |
| Second Level | Bathroom | 3.26 m | 2.42 m | 3.26 m x 2.42 m |
| Second Level | Bedroom 2 | 3.82 m | 2.79 m | 3.82 m x 2.79 m |
| Second Level | Bedroom 3 | 3.3 m | 2.79 m | 3.3 m x 2.79 m |
| Lower Level | Recreational, Games Room | 7.9 m | 7.62 m | 7.9 m x 7.62 m |
| Lower Level | Office | 3.43 m | 2.52 m | 3.43 m x 2.52 m |
| Lower Level | Other | 2.44 m | 1.4 m | 2.44 m x 1.4 m |
| Lower Level | Other | 3.43 m | 1.47 m | 3.43 m x 1.47 m |
| Main Level | Living Room | 4.87 m | 3.65 m | 4.87 m x 3.65 m |
| Main Level | Dining Room | 3.98 m | 2.87 m | 3.98 m x 2.87 m |
| Main Level | Kitchen | 3.18 m | 2.79 m | 3.18 m x 2.79 m |
| Main Level | Eating Area | 3.18 m | 2.31 m | 3.18 m x 2.31 m |
| Main Level | Family Room | 4.8 m | 3.18 m | 4.8 m x 3.18 m |
| Main Level | Laundry Room | 2.77 m | 2.03 m | 2.77 m x 2.03 m |
Contact Us
Contact us for more information






