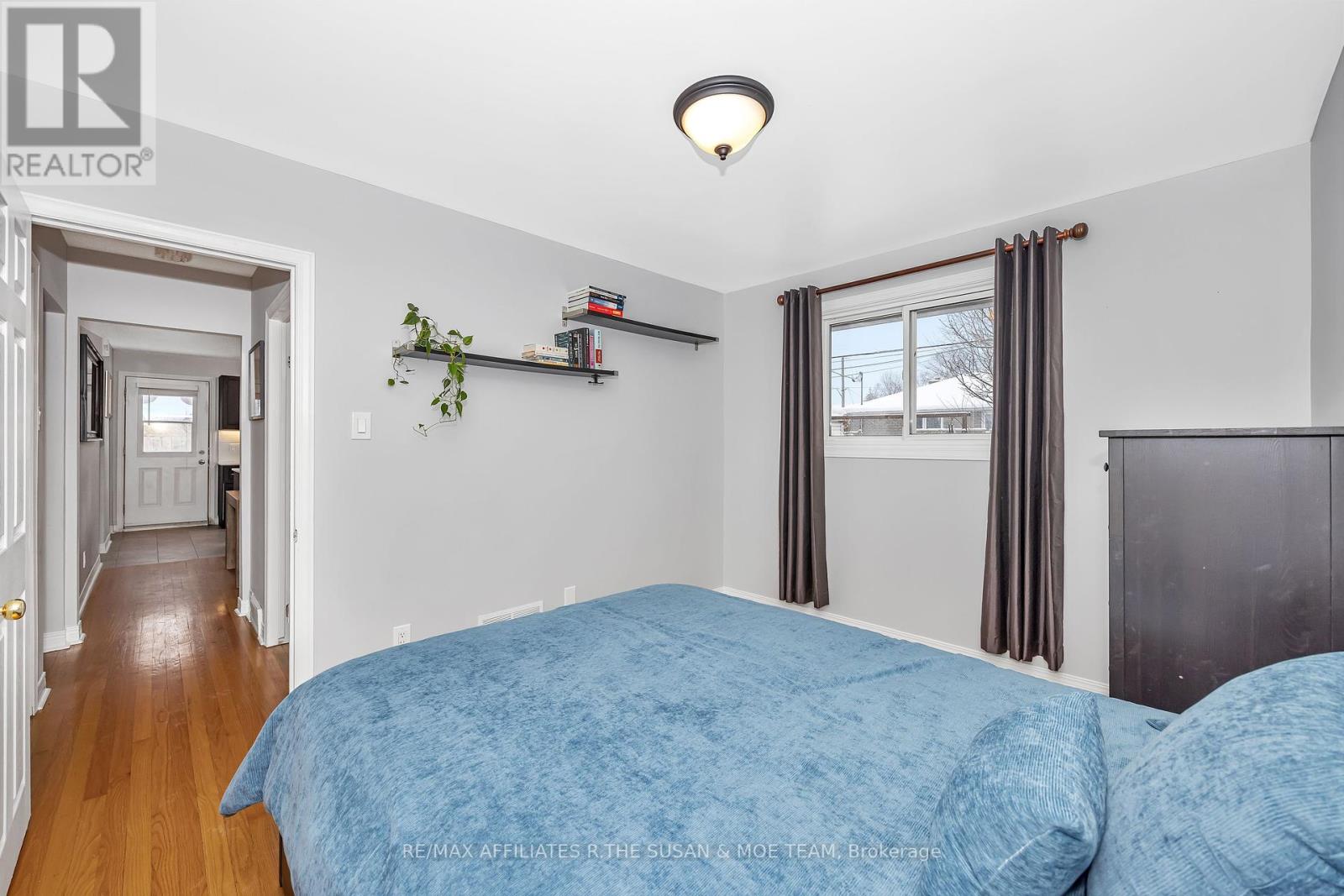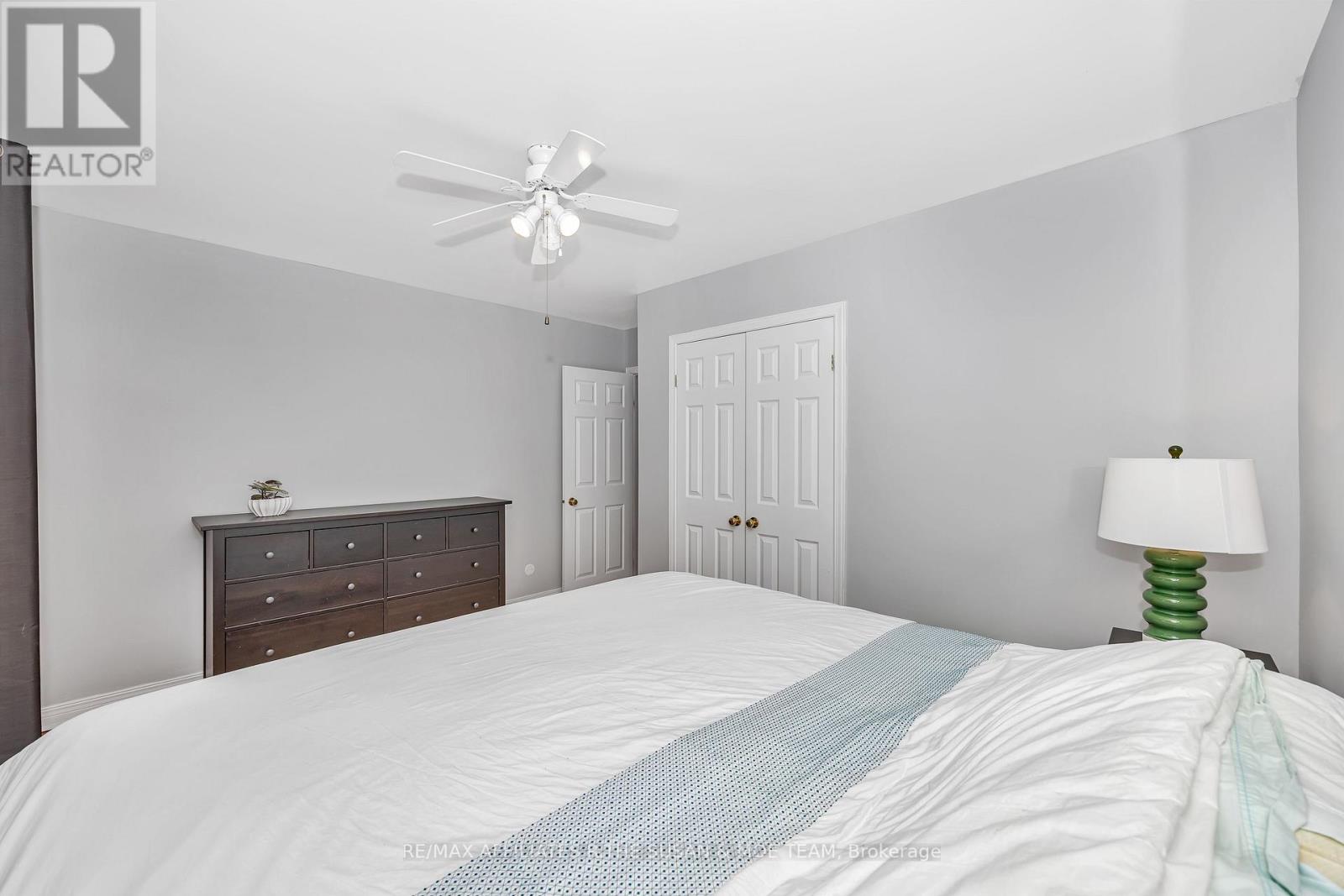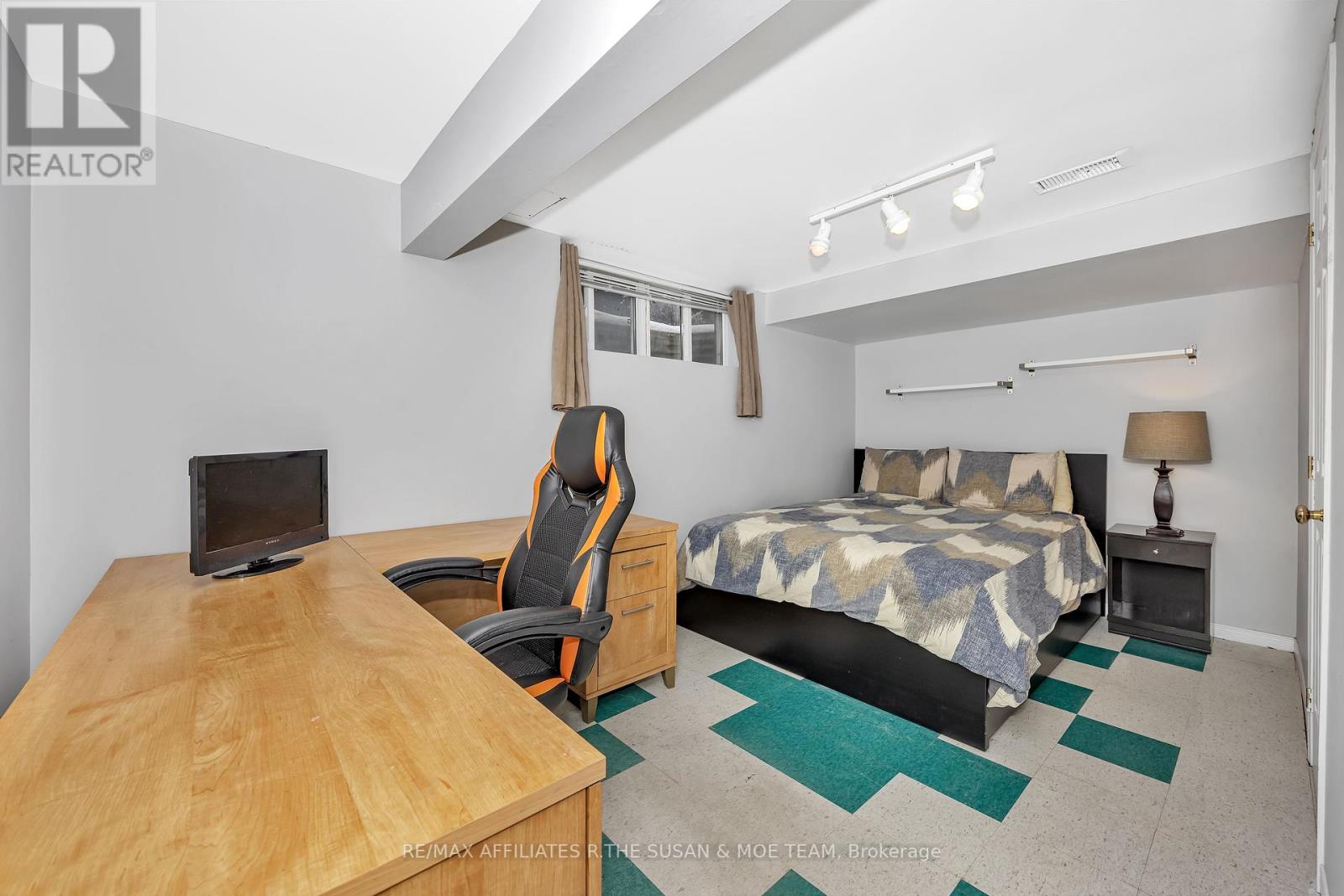3 Bedroom
2 Bathroom
Bungalow
Fireplace
Central Air Conditioning
Forced Air
$699,900
Lovely home in a family-oriented neighbourhood near Trainyards and St. Laurent Shopping Centre, RCMP and LRT . Original hardwood throughout main level. The living room has a cozy, wood burning fireplace (as is). Big windows throughout the main floor make for a bright living space. The kitchen has been updated with beautiful quartz countertops and tile flooring. There is also a nice size dining room. Two spacious bedrooms and a full bathroom round out the main floor. The large finished basement has a family room, one bedroom and an updated full bathroom. An insulated, heated detached garage (20' x 22') provides lots of space for any hobbyist or wood worker. Close to great shopping and LRT, this home offers a great opportunity for a young family or someone looking to downsize. Private backyard with large deck and fence. ** This is a linked property.** (id:39840)
Property Details
|
MLS® Number
|
X11956379 |
|
Property Type
|
Single Family |
|
Community Name
|
3601 - Eastway Gardens/Industrial Park |
|
Features
|
Carpet Free |
|
Parking Space Total
|
6 |
|
Structure
|
Deck, Porch |
Building
|
Bathroom Total
|
2 |
|
Bedrooms Above Ground
|
2 |
|
Bedrooms Below Ground
|
1 |
|
Bedrooms Total
|
3 |
|
Amenities
|
Fireplace(s) |
|
Appliances
|
Water Heater, Dishwasher, Dryer, Refrigerator, Stove, Washer |
|
Architectural Style
|
Bungalow |
|
Basement Development
|
Finished |
|
Basement Type
|
Full (finished) |
|
Construction Style Attachment
|
Detached |
|
Cooling Type
|
Central Air Conditioning |
|
Exterior Finish
|
Stucco |
|
Fireplace Present
|
Yes |
|
Fireplace Total
|
1 |
|
Flooring Type
|
Hardwood |
|
Foundation Type
|
Poured Concrete |
|
Heating Fuel
|
Natural Gas |
|
Heating Type
|
Forced Air |
|
Stories Total
|
1 |
|
Type
|
House |
|
Utility Water
|
Municipal Water |
Parking
Land
|
Acreage
|
No |
|
Sewer
|
Sanitary Sewer |
|
Size Depth
|
89 Ft ,11 In |
|
Size Frontage
|
49 Ft ,11 In |
|
Size Irregular
|
49.94 X 89.96 Ft |
|
Size Total Text
|
49.94 X 89.96 Ft |
|
Zoning Description
|
Residential |
Rooms
| Level |
Type |
Length |
Width |
Dimensions |
|
Basement |
Bedroom |
4.6025 m |
2.4384 m |
4.6025 m x 2.4384 m |
|
Basement |
Recreational, Games Room |
5.1511 m |
4.7244 m |
5.1511 m x 4.7244 m |
|
Basement |
Bathroom |
2.4689 m |
2.347 m |
2.4689 m x 2.347 m |
|
Main Level |
Primary Bedroom |
4.0538 m |
3.7186 m |
4.0538 m x 3.7186 m |
|
Main Level |
Bedroom |
3.6576 m |
2.987 m |
3.6576 m x 2.987 m |
|
Main Level |
Living Room |
5.0902 m |
3.7186 m |
5.0902 m x 3.7186 m |
|
Main Level |
Kitchen |
3.6576 m |
2.8346 m |
3.6576 m x 2.8346 m |
|
Main Level |
Dining Room |
3.6576 m |
2.4079 m |
3.6576 m x 2.4079 m |
|
Main Level |
Bathroom |
4.0538 m |
3.7186 m |
4.0538 m x 3.7186 m |
https://www.realtor.ca/real-estate/27877672/1316-avenue-p-avenue-ottawa-3601-eastway-gardensindustrial-park



















































