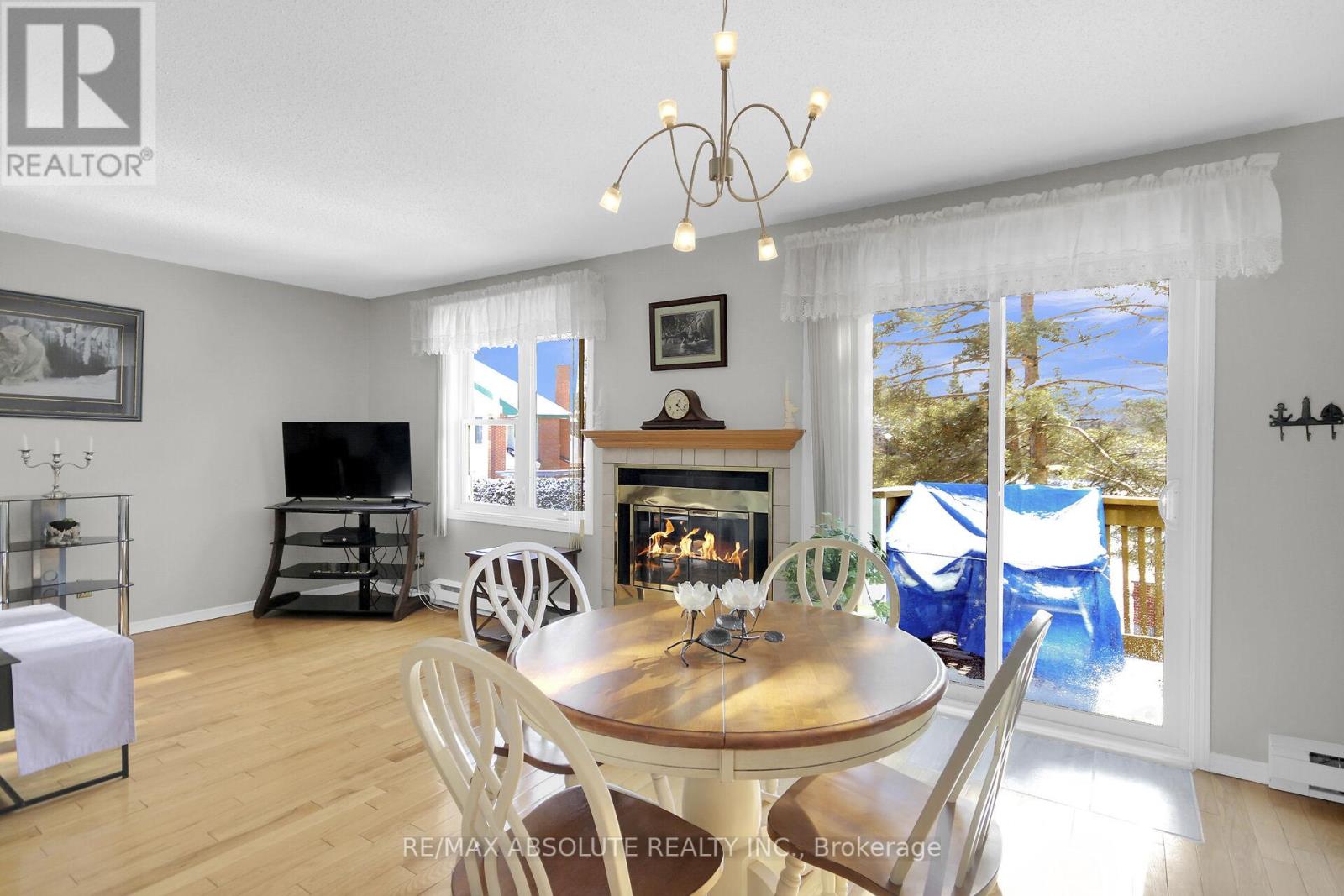201 - 2 Terrace Drive Ottawa, Ontario K2H 9H9
$354,900Maintenance, Water, Insurance, Common Area Maintenance
$519 Monthly
Maintenance, Water, Insurance, Common Area Maintenance
$519 MonthlyRare opportunity awaits. 2 Bedroom,3 Bath unit with 2 parking spaces.Beautifully maintained & upgraded this upper level unit is steps to amenities, parks & transit. Located in a quiet corner of the complex.The fenced yard area is perfect for summer relaxation complete with garbage shed for storage. The foyer has a closet & hardwood stair case leading to the main living space. Open concept w/quality hardwood floors,large windows allowing for lots of sun light to pour in plus a cozy wood burning fireplace to add some warmth. Easy access to the balcony that is west facing, perfect for sunset watching and BBQ! Spacous kitchen with plenty of cabinets ,quality appliances and extra bar fridge.Owner has made custom built ins through out making the space funtional. Main level laundry off kitchen & lots of storage within this spacious unit. Powder room off kitchen for convienence.The 2nd level offers 2 large bedrooms with quality luxury laminate floors. The main bath features a renovated walk in shower. Primary bedroom has a walk in closet with closet organizers & ensuite 3pm bath. 3 window air conditioner units are included .Status certificate has been ordered. Schedule B to accompany all offers. For all communication and/or offers please email main contact only: joannegoneau@gmail.com or call Joanne at 613-851-5982. Leave voice mail. Please DO NOT TEXT. Your inquires/requests will be dealt with via email promptly. Flexible possession. **** EXTRAS **** Built in 1988 Seller owns 2 parking spaces. # 13 & 12. Average monthly hydro $147.00. Hot water tank rental: $19.64/month (id:39840)
Property Details
| MLS® Number | X11940877 |
| Property Type | Single Family |
| Community Name | 7802 - Westcliffe Estates |
| Community Features | Pet Restrictions |
| Features | Balcony, In Suite Laundry |
| Parking Space Total | 2 |
| Structure | Patio(s) |
Building
| Bathroom Total | 3 |
| Bedrooms Above Ground | 2 |
| Bedrooms Total | 2 |
| Amenities | Visitor Parking, Fireplace(s) |
| Appliances | Dishwasher, Dryer, Freezer, Hood Fan, Refrigerator, Stove, Washer |
| Cooling Type | Window Air Conditioner |
| Exterior Finish | Brick, Aluminum Siding |
| Fire Protection | Smoke Detectors |
| Fireplace Present | Yes |
| Fireplace Total | 1 |
| Flooring Type | Hardwood, Tile, Laminate |
| Foundation Type | Concrete |
| Half Bath Total | 1 |
| Heating Fuel | Electric |
| Heating Type | Baseboard Heaters |
| Stories Total | 2 |
| Size Interior | 1,000 - 1,199 Ft2 |
| Type | Row / Townhouse |
Land
| Acreage | No |
Rooms
| Level | Type | Length | Width | Dimensions |
|---|---|---|---|---|
| Second Level | Bedroom 2 | 3.65 m | 2.46 m | 3.65 m x 2.46 m |
| Second Level | Laundry Room | 3.65 m | 2.67 m | 3.65 m x 2.67 m |
| Second Level | Bathroom | 2.29 m | 1.75 m | 2.29 m x 1.75 m |
| Second Level | Bathroom | 2.08 m | 1.75 m | 2.08 m x 1.75 m |
| Main Level | Kitchen | 3.71 m | 2.72 m | 3.71 m x 2.72 m |
| Main Level | Dining Room | 3.45 m | 2.23 m | 3.45 m x 2.23 m |
| Main Level | Primary Bedroom | 4.14 m | 3.71 m | 4.14 m x 3.71 m |
| Main Level | Living Room | 1.74 m | 1.5 m | 1.74 m x 1.5 m |
| Main Level | Bathroom | 2.72 m | 1.5 m | 2.72 m x 1.5 m |
https://www.realtor.ca/real-estate/27843008/201-2-terrace-drive-ottawa-7802-westcliffe-estates
Contact Us
Contact us for more information






























