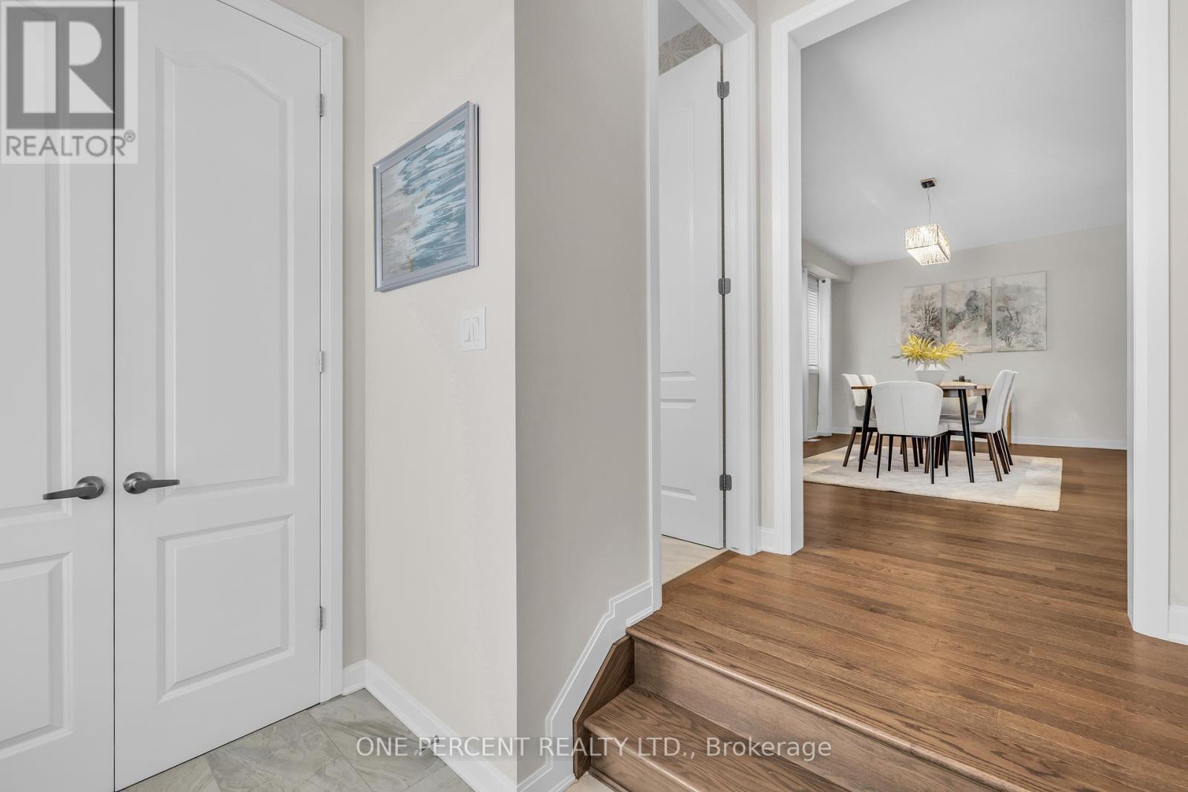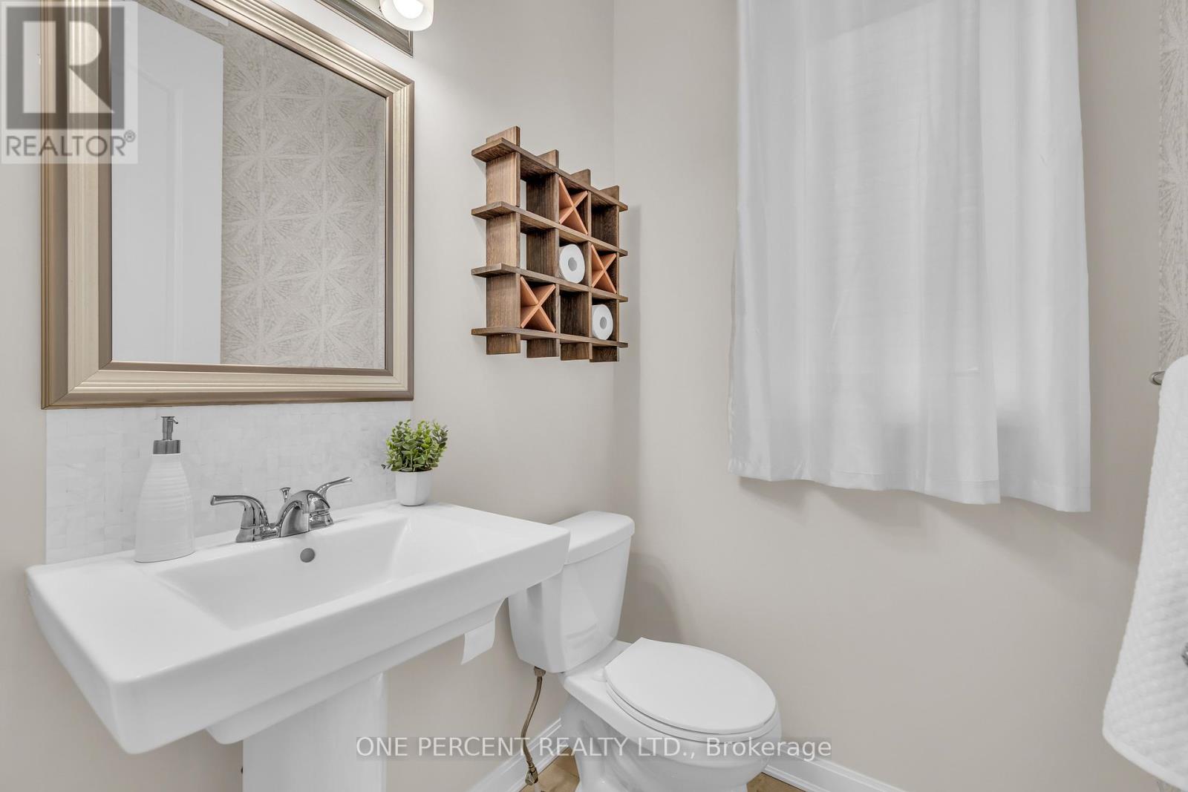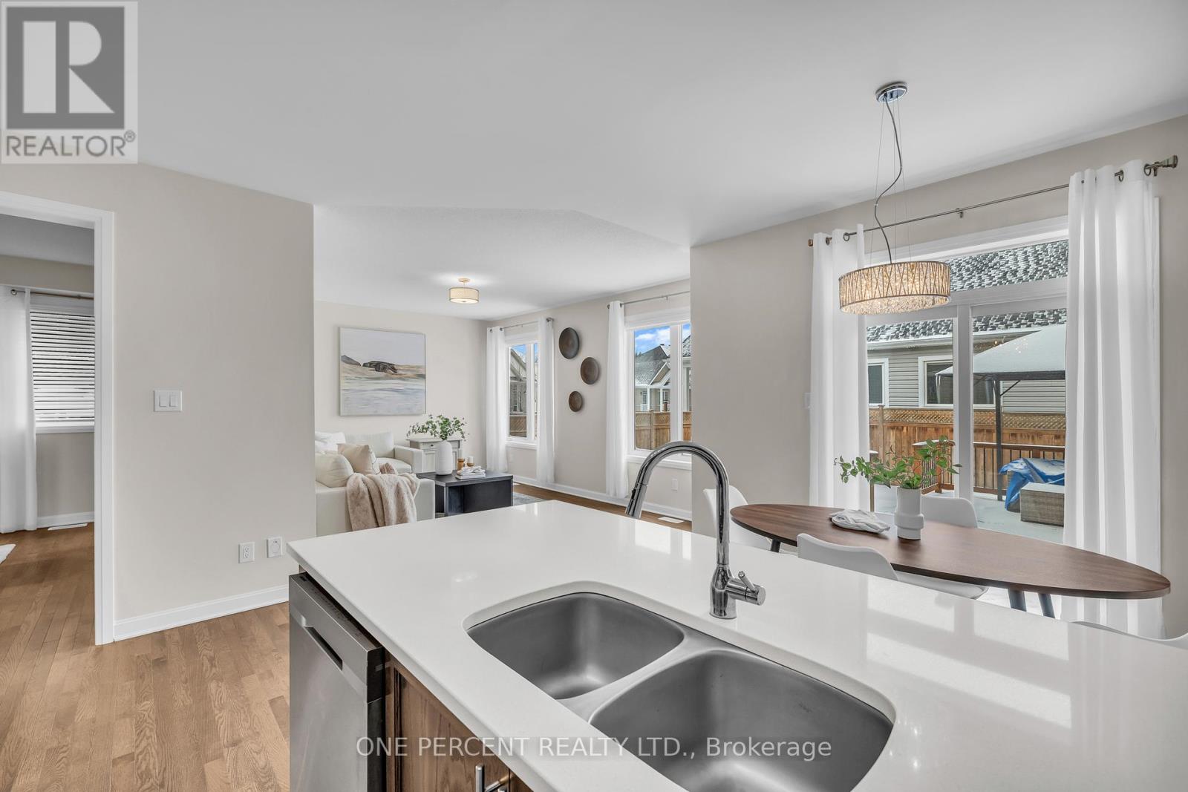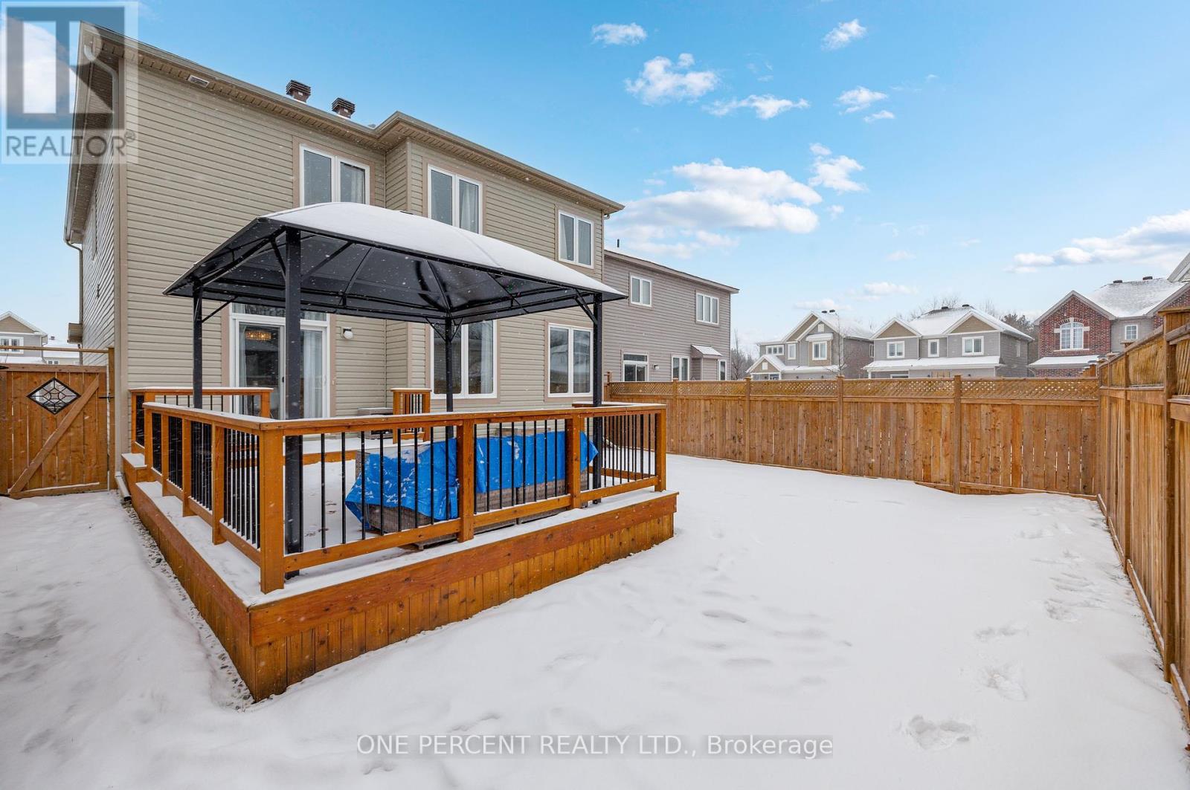4 Bedroom
4 Bathroom
2,500 - 3,000 ft2
Central Air Conditioning
Forced Air
Landscaped
$799,900
Welcome to 1203 Depencier Drive! This beautifully designed executive home is situated in the family-friendly Glenview/Tempo community in Kemptville. Offering 4 bedrooms and 4 bathrooms, this property also features a double car garage, a fenced yard, and a fully finished basement. Discover the airy open-concept main level, highlighted by a gourmet kitchen equipped with quartz countertops and stainless steel appliances. You'll love the 9-foot ceilings and elegant oak hardwood flooring. During the warmer months, unwind in the stunning, fully fenced backyard, complete with a custom deck and gazebo for outdoor enjoyment! On the second floor, you'll find a spacious primary bedroom with a luxurious 5-piece ensuite and a walk-in closet, along with three additional generous bedrooms, a family bathroom, and a conveniently located laundry area. The fully finished basement includes a 3-piece bathroom and a kitchenette, perfect for entertaining. This home is ideally located just minutes away from the municipal center, local high schools, grocery stores, and much more! ** 24hr irrevocable on all offers** (id:39840)
Property Details
|
MLS® Number
|
X11940608 |
|
Property Type
|
Single Family |
|
Community Name
|
801 - Kemptville |
|
Parking Space Total
|
6 |
|
Structure
|
Deck |
Building
|
Bathroom Total
|
4 |
|
Bedrooms Above Ground
|
4 |
|
Bedrooms Total
|
4 |
|
Appliances
|
Garage Door Opener Remote(s), Dishwasher, Dryer, Hood Fan, Refrigerator, Stove, Washer, Water Softener |
|
Basement Development
|
Finished |
|
Basement Type
|
N/a (finished) |
|
Construction Style Attachment
|
Detached |
|
Cooling Type
|
Central Air Conditioning |
|
Exterior Finish
|
Brick, Vinyl Siding |
|
Fire Protection
|
Smoke Detectors |
|
Flooring Type
|
Tile, Hardwood |
|
Foundation Type
|
Poured Concrete |
|
Half Bath Total
|
1 |
|
Heating Fuel
|
Natural Gas |
|
Heating Type
|
Forced Air |
|
Stories Total
|
2 |
|
Size Interior
|
2,500 - 3,000 Ft2 |
|
Type
|
House |
|
Utility Water
|
Municipal Water |
Parking
Land
|
Acreage
|
No |
|
Landscape Features
|
Landscaped |
|
Sewer
|
Sanitary Sewer |
|
Size Depth
|
100 Ft ,1 In |
|
Size Frontage
|
38 Ft ,1 In |
|
Size Irregular
|
38.1 X 100.1 Ft |
|
Size Total Text
|
38.1 X 100.1 Ft|under 1/2 Acre |
|
Zoning Description
|
R3-15-h |
Rooms
| Level |
Type |
Length |
Width |
Dimensions |
|
Second Level |
Primary Bedroom |
4.92 m |
3.81 m |
4.92 m x 3.81 m |
|
Second Level |
Bedroom 2 |
3.07 m |
3.04 m |
3.07 m x 3.04 m |
|
Second Level |
Bedroom 3 |
3.07 m |
3.04 m |
3.07 m x 3.04 m |
|
Second Level |
Bedroom 4 |
3.7 m |
2.36 m |
3.7 m x 2.36 m |
|
Main Level |
Foyer |
2.33 m |
3.04 m |
2.33 m x 3.04 m |
|
Main Level |
Living Room |
3.65 m |
6.4 m |
3.65 m x 6.4 m |
|
Main Level |
Mud Room |
2.61 m |
2.18 m |
2.61 m x 2.18 m |
|
Main Level |
Kitchen |
4.92 m |
2.43 m |
4.92 m x 2.43 m |
|
Main Level |
Dining Room |
3.65 m |
2.74 m |
3.65 m x 2.74 m |
|
Main Level |
Family Room |
4.92 m |
3.65 m |
4.92 m x 3.65 m |
Utilities
|
Cable
|
Available |
|
Sewer
|
Installed |
https://www.realtor.ca/real-estate/27842484/1203-depencier-drive-north-grenville-801-kemptville






































