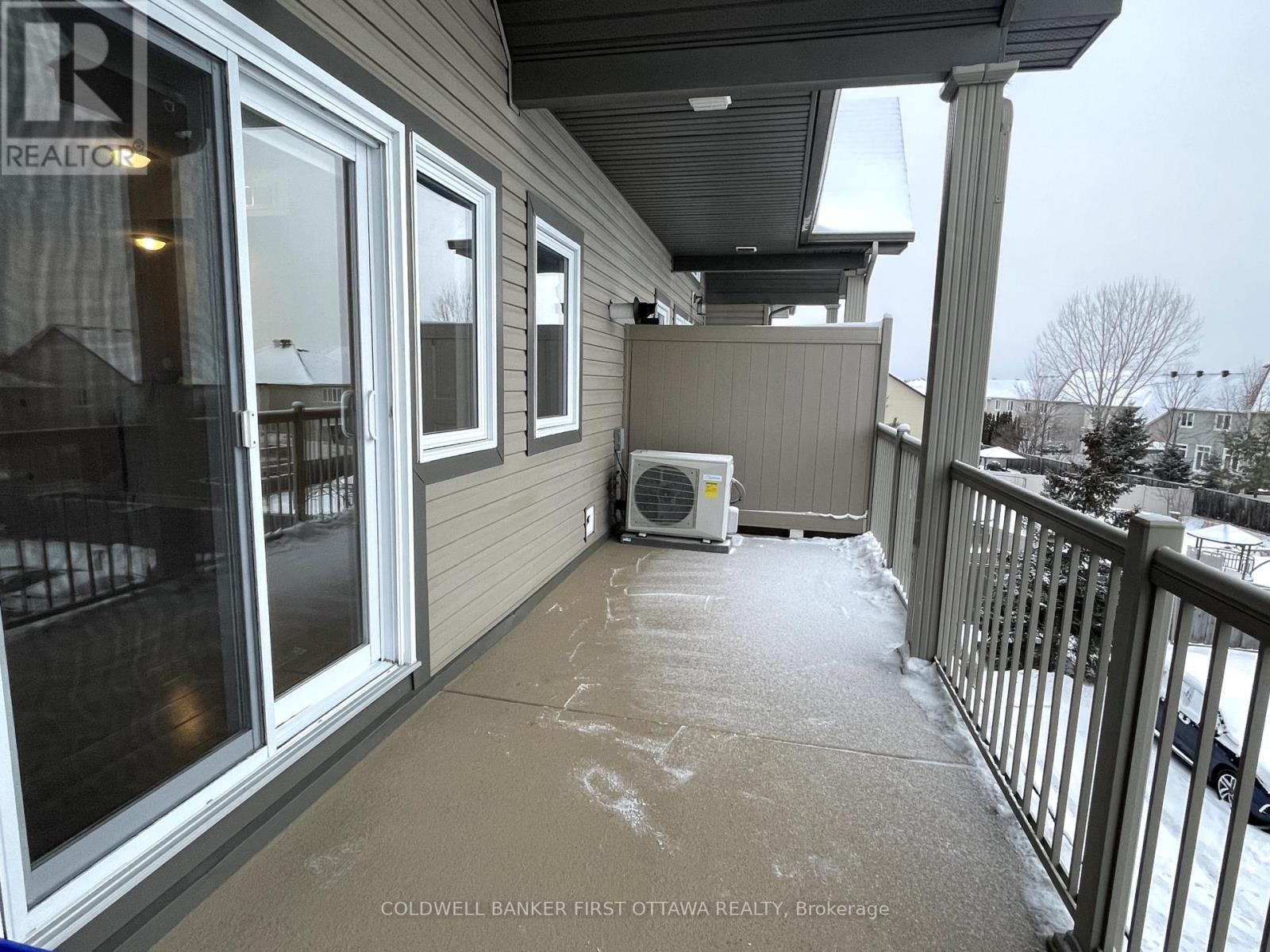Unit C - 763 Cedar Creek Drive Ottawa, Ontario K1T 0B3
2 Bedroom
1 Bathroom
600 - 699 ft2
Central Air Conditioning
Forced Air
$429,000Maintenance, Insurance
$365.93 Monthly
Maintenance, Insurance
$365.93 MonthlyAmazing Top Floor Unit w/ Northern exposure (amazing natural light). Walking distance to local amenities in ""Friendly"" Creek. 2 Bedrooms, 1 Bathroom, 1 Parking w/ high Ceilings, Transom Windows, Laundry in-Unit, Gas Heating and Granite Counters in the Kitchen. Playgrounds & Public Transit nearby. No pet restrictions. **** EXTRAS **** Large Patio (7' x 20') w/ Natural Gas BBQ Hookup (id:39840)
Property Details
| MLS® Number | X11939874 |
| Property Type | Single Family |
| Community Name | 2605 - Blossom Park/Kemp Park/Findlay Creek |
| Community Features | Pet Restrictions |
| Features | In Suite Laundry |
| Parking Space Total | 1 |
Building
| Bathroom Total | 1 |
| Bedrooms Above Ground | 2 |
| Bedrooms Total | 2 |
| Amenities | Visitor Parking |
| Appliances | Dishwasher, Dryer, Microwave, Refrigerator, Stove, Washer |
| Cooling Type | Central Air Conditioning |
| Exterior Finish | Brick, Vinyl Siding |
| Flooring Type | Laminate |
| Heating Fuel | Natural Gas |
| Heating Type | Forced Air |
| Size Interior | 600 - 699 Ft2 |
| Type | Apartment |
Land
| Acreage | No |
Rooms
| Level | Type | Length | Width | Dimensions |
|---|---|---|---|---|
| Main Level | Kitchen | 2.69 m | 3.05 m | 2.69 m x 3.05 m |
| Main Level | Primary Bedroom | 3.3 m | 3.73 m | 3.3 m x 3.73 m |
| Main Level | Bedroom 2 | 3.05 m | 3.45 m | 3.05 m x 3.45 m |
| Main Level | Bathroom | 2.31 m | 2.46 m | 2.31 m x 2.46 m |
| Main Level | Laundry Room | 0.91 m | 2.44 m | 0.91 m x 2.44 m |
| Main Level | Utility Room | 1.07 m | 1.96 m | 1.07 m x 1.96 m |
Contact Us
Contact us for more information













