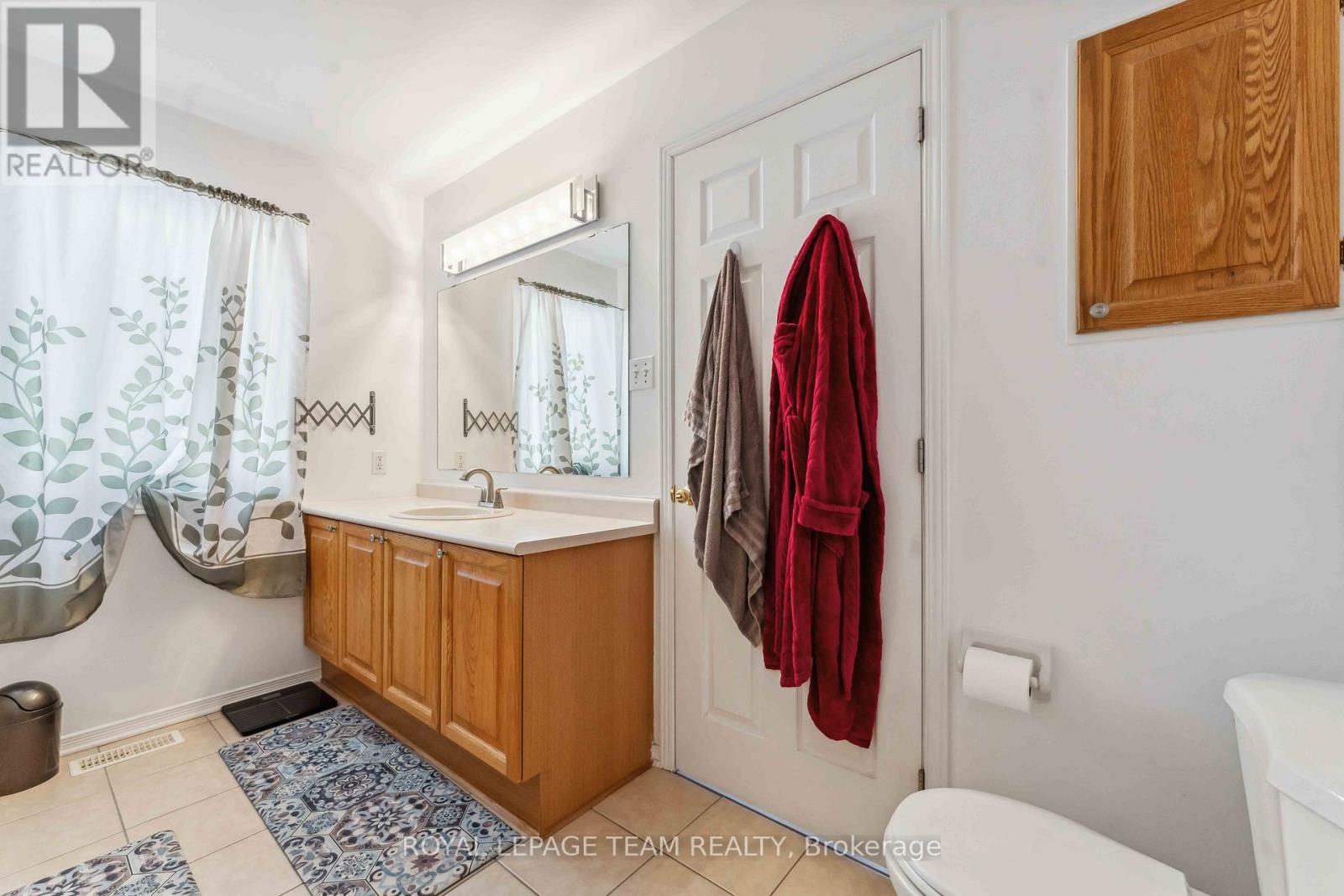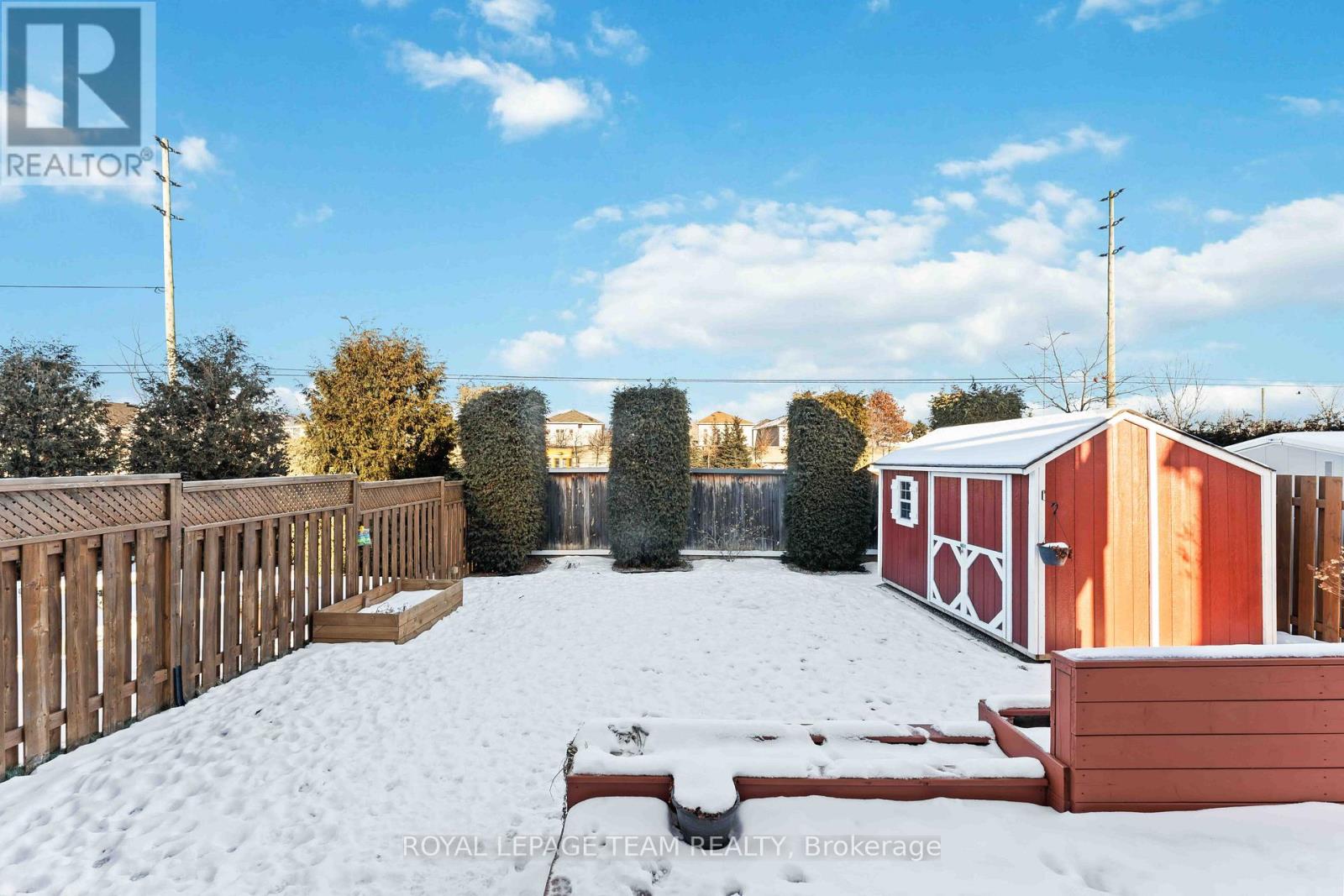3 Bedroom
3 Bathroom
1,100 - 1,500 ft2
Raised Bungalow
Fireplace
Central Air Conditioning
Forced Air
$674,900
Nestled in the highly sought-after Fallingbrook/Pineridge community of Orleans, 1474 Lisbon St offers charm and versatility. The open living and dining areas seamlessly transition into a well-appointed kitchen with space for a cozy breakfast nook or a practical workspace for you and the kids. The spacious primary bedroom is complete with a 4-piece ensuite and a private balcony. An additional bedroom on this level provides added convenience. The fully finished lower level enhances your living space with a large family room anchored by a cozy gas fireplace. A convenient powder room and a third bedroom with an ensuite complete this level. Fully fenced backyard with no rear neighbours. The oversized garage and additional laneway space offer ample parking and storage solutions. Set in a family-friendly neighbourhood, you'll appreciate the abundance of parks and green space, nearby schools, shopping and amenities. Don't miss the chance to make this delightful property your new home! 48 hour irrevocable on all offers as per form 244. Most Windows redone in 2021; Garage Door & Opener 2021; Furnace & AC in 2022; Front Door in 2023 & more! (id:39840)
Property Details
|
MLS® Number
|
X11938495 |
|
Property Type
|
Single Family |
|
Community Name
|
1105 - Fallingbrook/Pineridge |
|
Equipment Type
|
Water Heater |
|
Features
|
Irregular Lot Size, Lane |
|
Parking Space Total
|
3 |
|
Rental Equipment Type
|
Water Heater |
|
Structure
|
Shed |
Building
|
Bathroom Total
|
3 |
|
Bedrooms Above Ground
|
3 |
|
Bedrooms Total
|
3 |
|
Appliances
|
Central Vacuum, Garage Door Opener Remote(s), Dishwasher, Dryer, Refrigerator, Storage Shed, Stove, Washer |
|
Architectural Style
|
Raised Bungalow |
|
Basement Development
|
Finished |
|
Basement Type
|
Full (finished) |
|
Construction Style Attachment
|
Detached |
|
Cooling Type
|
Central Air Conditioning |
|
Exterior Finish
|
Brick |
|
Fireplace Present
|
Yes |
|
Fireplace Total
|
1 |
|
Foundation Type
|
Concrete |
|
Half Bath Total
|
1 |
|
Heating Fuel
|
Natural Gas |
|
Heating Type
|
Forced Air |
|
Stories Total
|
1 |
|
Size Interior
|
1,100 - 1,500 Ft2 |
|
Type
|
House |
|
Utility Water
|
Municipal Water |
Parking
Land
|
Acreage
|
No |
|
Sewer
|
Sanitary Sewer |
|
Size Depth
|
118 Ft ,4 In |
|
Size Frontage
|
35 Ft |
|
Size Irregular
|
35 X 118.4 Ft ; 34.97 X 119.19 X 34.96 X 118.37 Ft |
|
Size Total Text
|
35 X 118.4 Ft ; 34.97 X 119.19 X 34.96 X 118.37 Ft |
|
Zoning Description
|
R2p |
Rooms
| Level |
Type |
Length |
Width |
Dimensions |
|
Lower Level |
Bedroom 3 |
3.613 m |
4.551 m |
3.613 m x 4.551 m |
|
Lower Level |
Family Room |
8.497 m |
4.302 m |
8.497 m x 4.302 m |
|
Lower Level |
Bathroom |
2.293 m |
1.504 m |
2.293 m x 1.504 m |
|
Lower Level |
Bathroom |
2.45 m |
0.885 m |
2.45 m x 0.885 m |
|
Main Level |
Kitchen |
5.404 m |
4.192 m |
5.404 m x 4.192 m |
|
Main Level |
Living Room |
4.388 m |
4.397 m |
4.388 m x 4.397 m |
|
Main Level |
Dining Room |
3.322 m |
2.514 m |
3.322 m x 2.514 m |
|
Main Level |
Primary Bedroom |
4.578 m |
4.541 m |
4.578 m x 4.541 m |
|
Main Level |
Bedroom 2 |
3.214 m |
3.054 m |
3.214 m x 3.054 m |
|
Main Level |
Bathroom |
3.203 m |
2.416 m |
3.203 m x 2.416 m |
https://www.realtor.ca/real-estate/27837424/1474-lisbon-street-ottawa-1105-fallingbrookpineridge








































