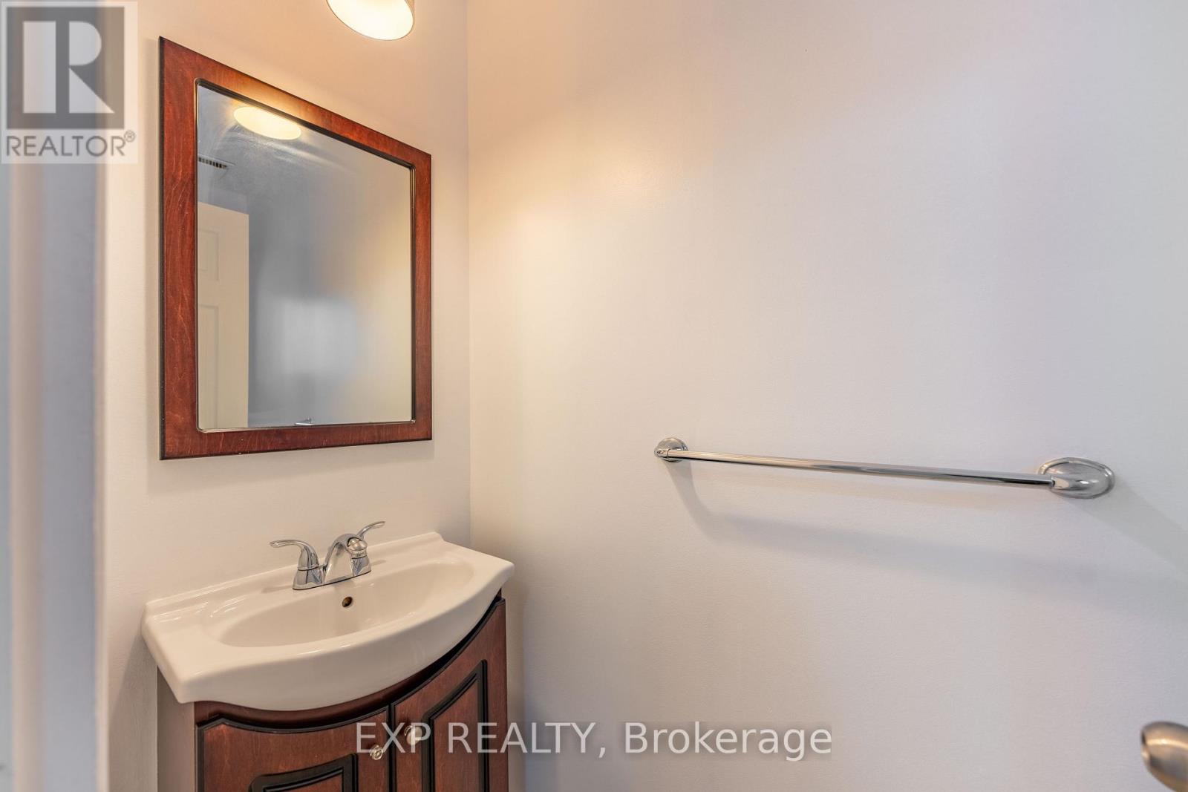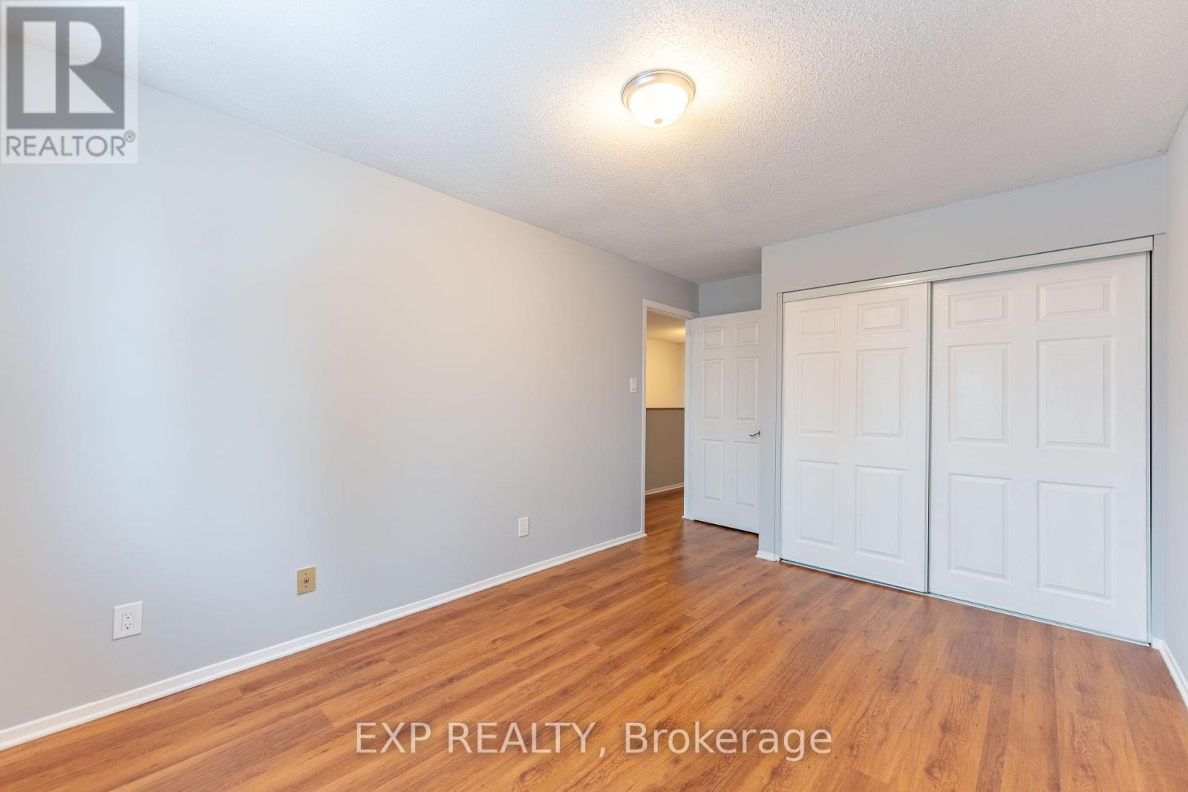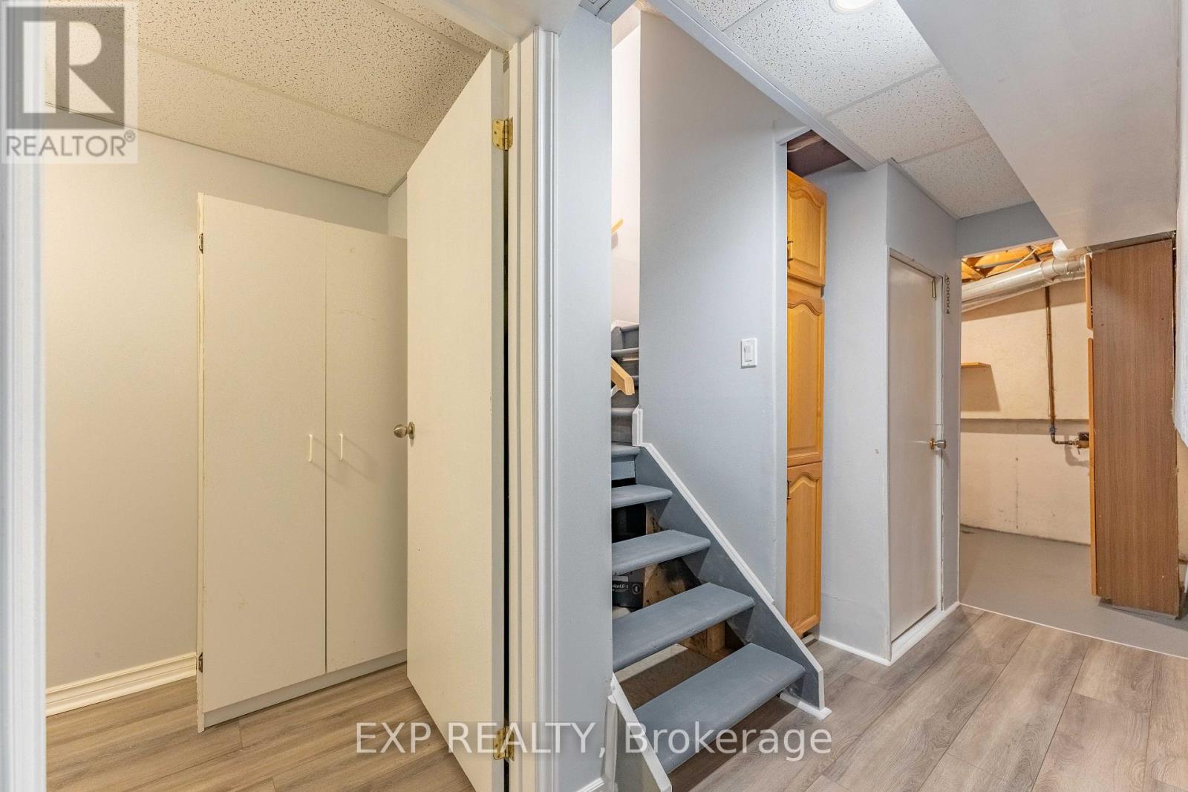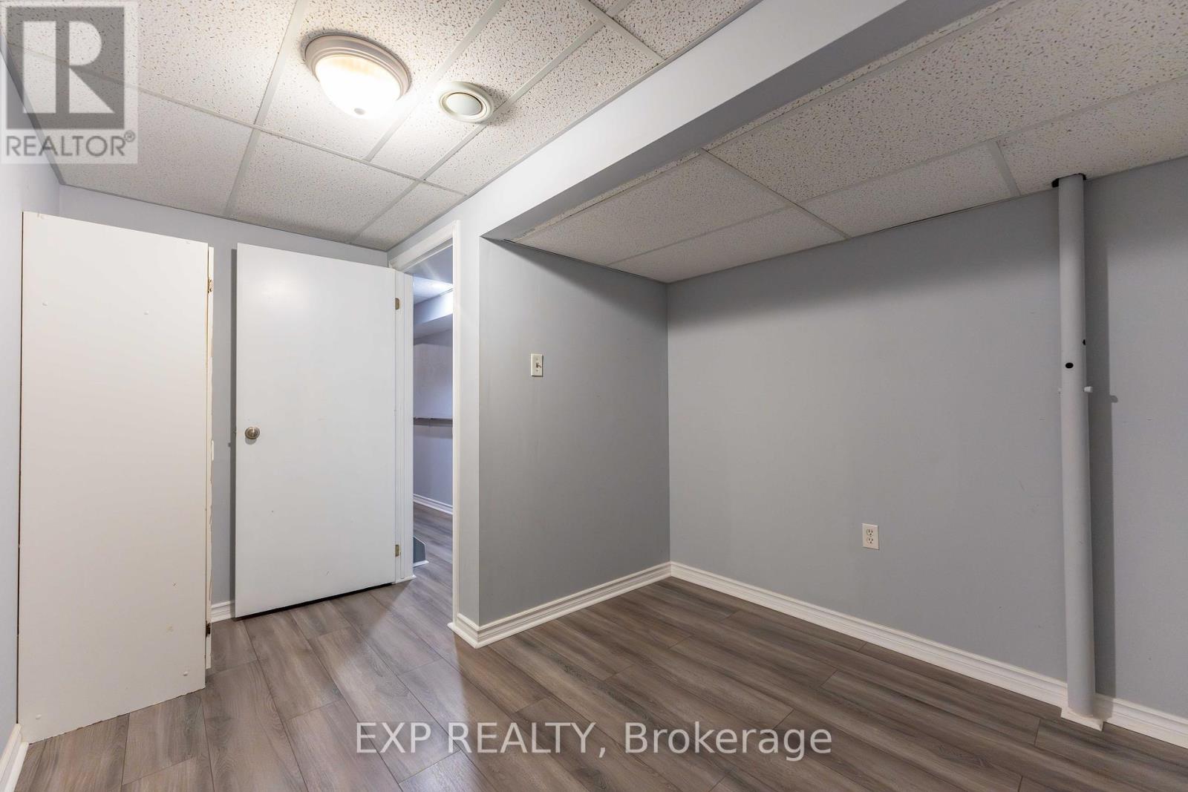543 Parasol Court Ottawa, Ontario K4A 2X2
$489,000Maintenance, Insurance
$400 Monthly
Maintenance, Insurance
$400 MonthlyWelcome to this charming 3-bedroom, 2-bathroom home nestled in the sought-after Fallingbrook neighbourhood. Step inside to a welcoming main level, complete with a cozy wood fireplace and a convenient powder room. The updated kitchen, featuring sleek stainless steel appliances, flows effortlessly into the living room, where sliding doors open to a fully fenced backyard - perfect for relaxing or entertaining. Upstairs, discover three spacious bedrooms filled with natural light, including a primary bedroom with direct access to the main bathroom. The finished basement provides extra living space to suit your needs, while parking is a breeze with a single-car garage and additional driveway spot. This home combines comfort, convenience, and a location you'll love. Don't miss out! (id:39840)
Open House
This property has open houses!
2:00 pm
Ends at:4:00 pm
Property Details
| MLS® Number | X11929595 |
| Property Type | Single Family |
| Community Name | 1105 - Fallingbrook/Pineridge |
| Amenities Near By | Public Transit |
| Community Features | Pet Restrictions |
| Features | In Suite Laundry |
| Parking Space Total | 2 |
| Pool Type | Outdoor Pool |
Building
| Bathroom Total | 2 |
| Bedrooms Above Ground | 3 |
| Bedrooms Total | 3 |
| Amenities | Visitor Parking, Fireplace(s) |
| Appliances | Garage Door Opener Remote(s), Dishwasher, Dryer, Microwave, Refrigerator, Stove, Washer |
| Basement Development | Finished |
| Basement Type | N/a (finished) |
| Cooling Type | Central Air Conditioning |
| Exterior Finish | Vinyl Siding, Brick |
| Fireplace Present | Yes |
| Fireplace Total | 1 |
| Half Bath Total | 1 |
| Heating Fuel | Natural Gas |
| Heating Type | Forced Air |
| Stories Total | 2 |
| Size Interior | 1,400 - 1,599 Ft2 |
| Type | Row / Townhouse |
Parking
| Attached Garage | |
| Inside Entry |
Land
| Acreage | No |
| Land Amenities | Public Transit |
Rooms
| Level | Type | Length | Width | Dimensions |
|---|---|---|---|---|
| Second Level | Primary Bedroom | 5.18 m | 2.7 m | 5.18 m x 2.7 m |
| Second Level | Bedroom 2 | 3.96 m | 2.7 m | 3.96 m x 2.7 m |
| Second Level | Bedroom 3 | 3.35 m | 2.74 m | 3.35 m x 2.74 m |
| Second Level | Bathroom | 2.43 m | 2.13 m | 2.43 m x 2.13 m |
| Basement | Recreational, Games Room | 5.79 m | 2.75 m | 5.79 m x 2.75 m |
| Basement | Den | 3.35 m | 2.74 m | 3.35 m x 2.74 m |
| Main Level | Living Room | 6.096 m | 2.74 m | 6.096 m x 2.74 m |
| Main Level | Dining Room | 3 m | 2.7 m | 3 m x 2.7 m |
| Main Level | Kitchen | 3 m | 2.7 m | 3 m x 2.7 m |
https://www.realtor.ca/real-estate/27816477/543-parasol-court-ottawa-1105-fallingbrookpineridge
Contact Us
Contact us for more information































